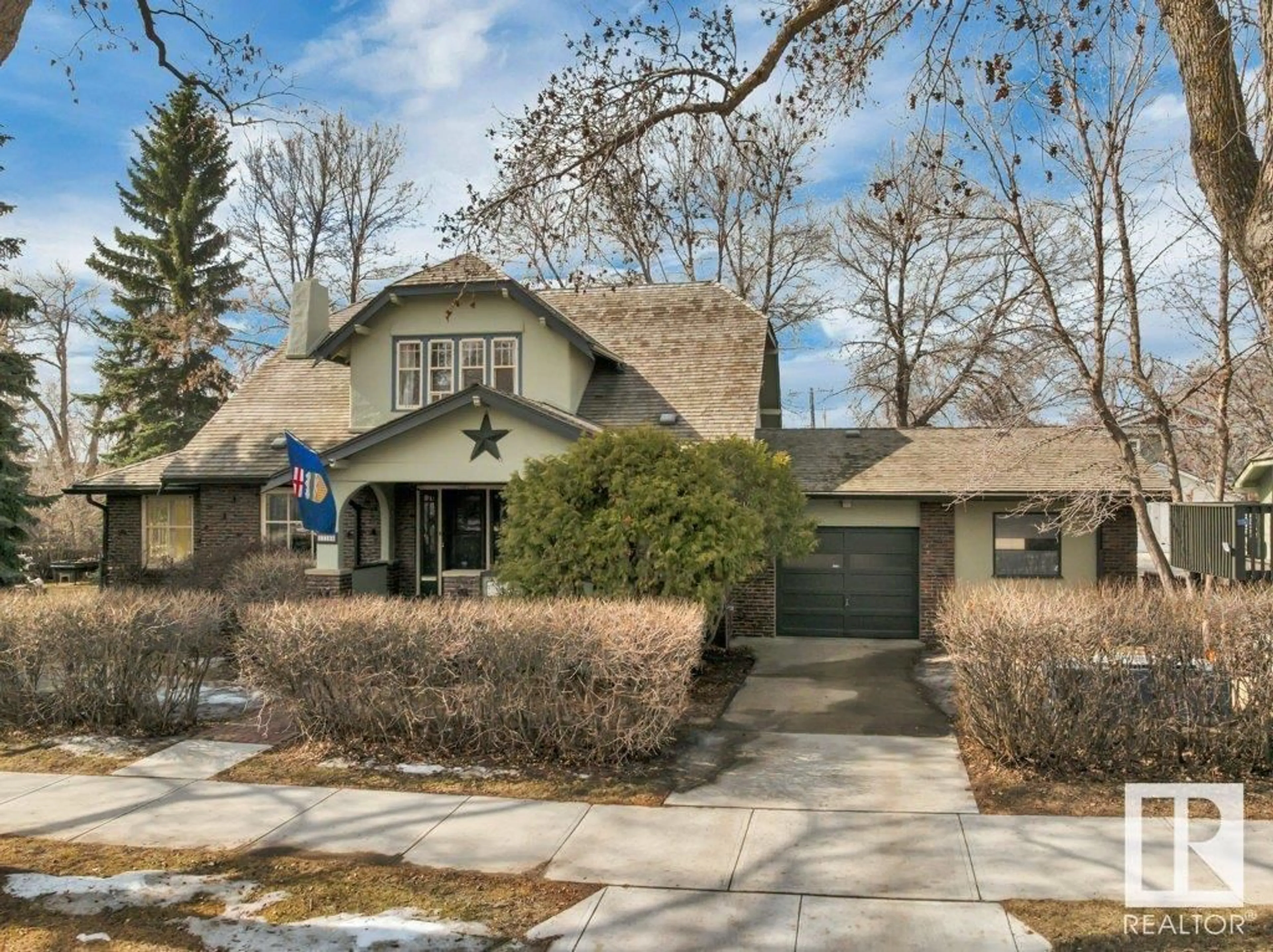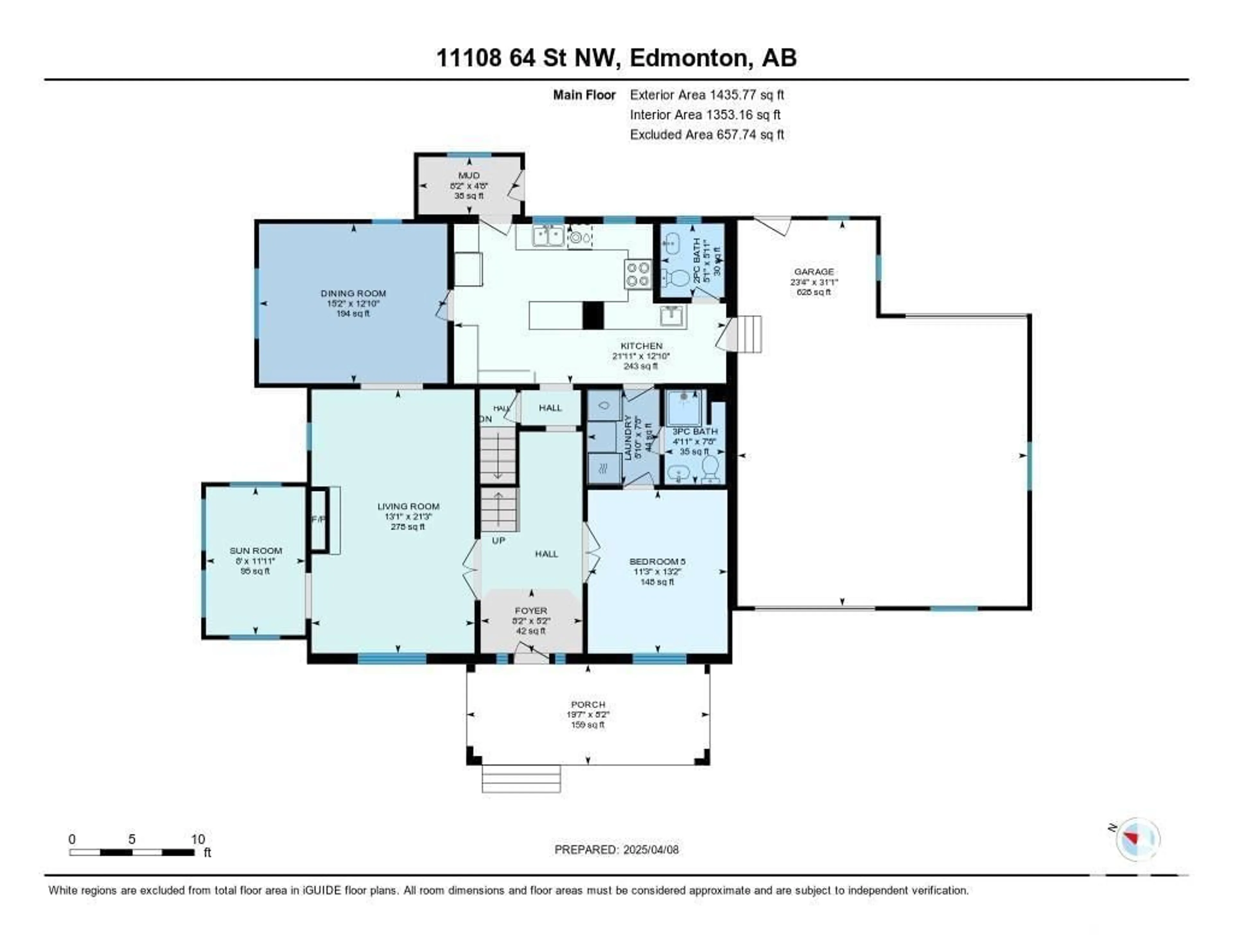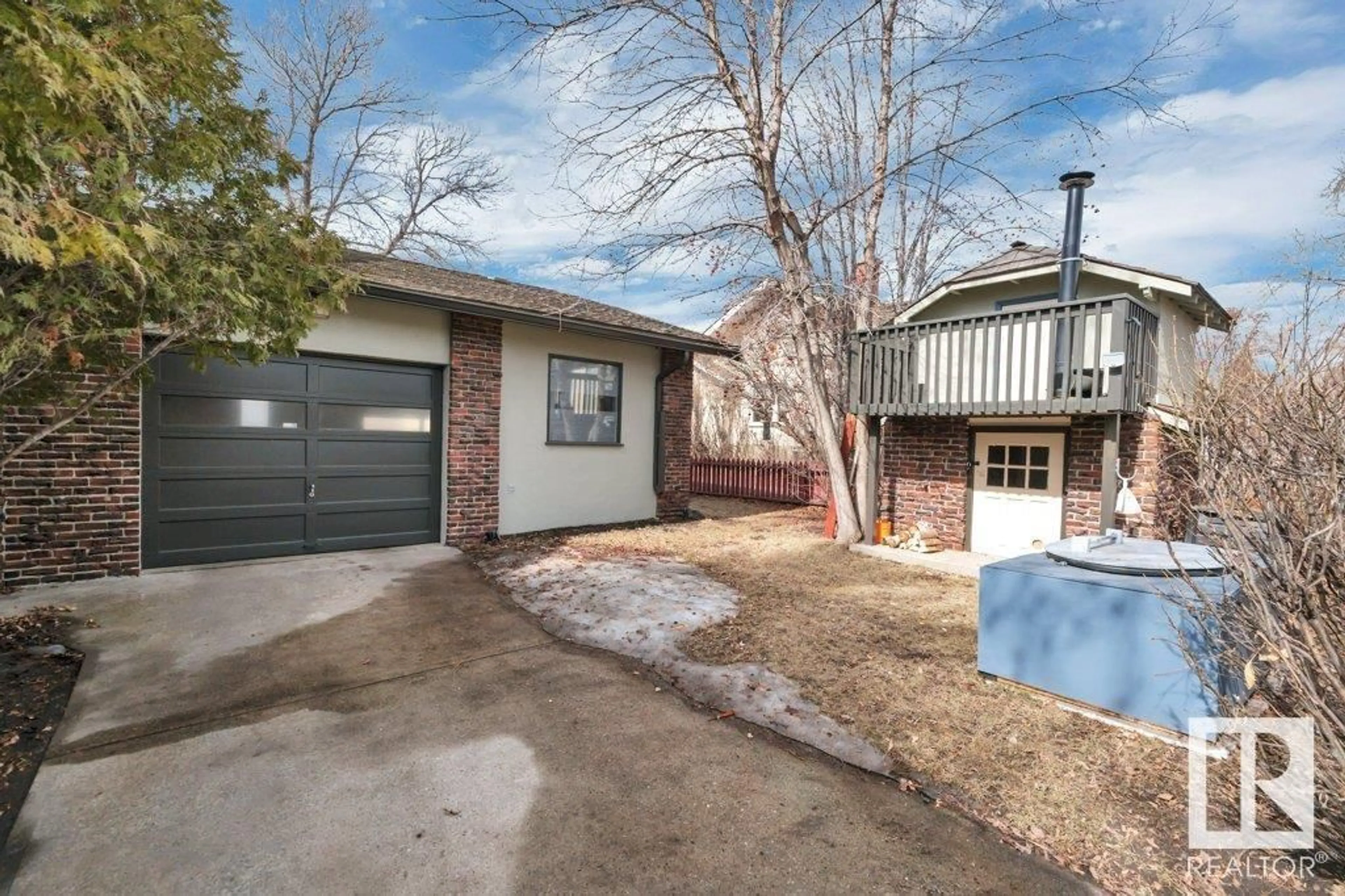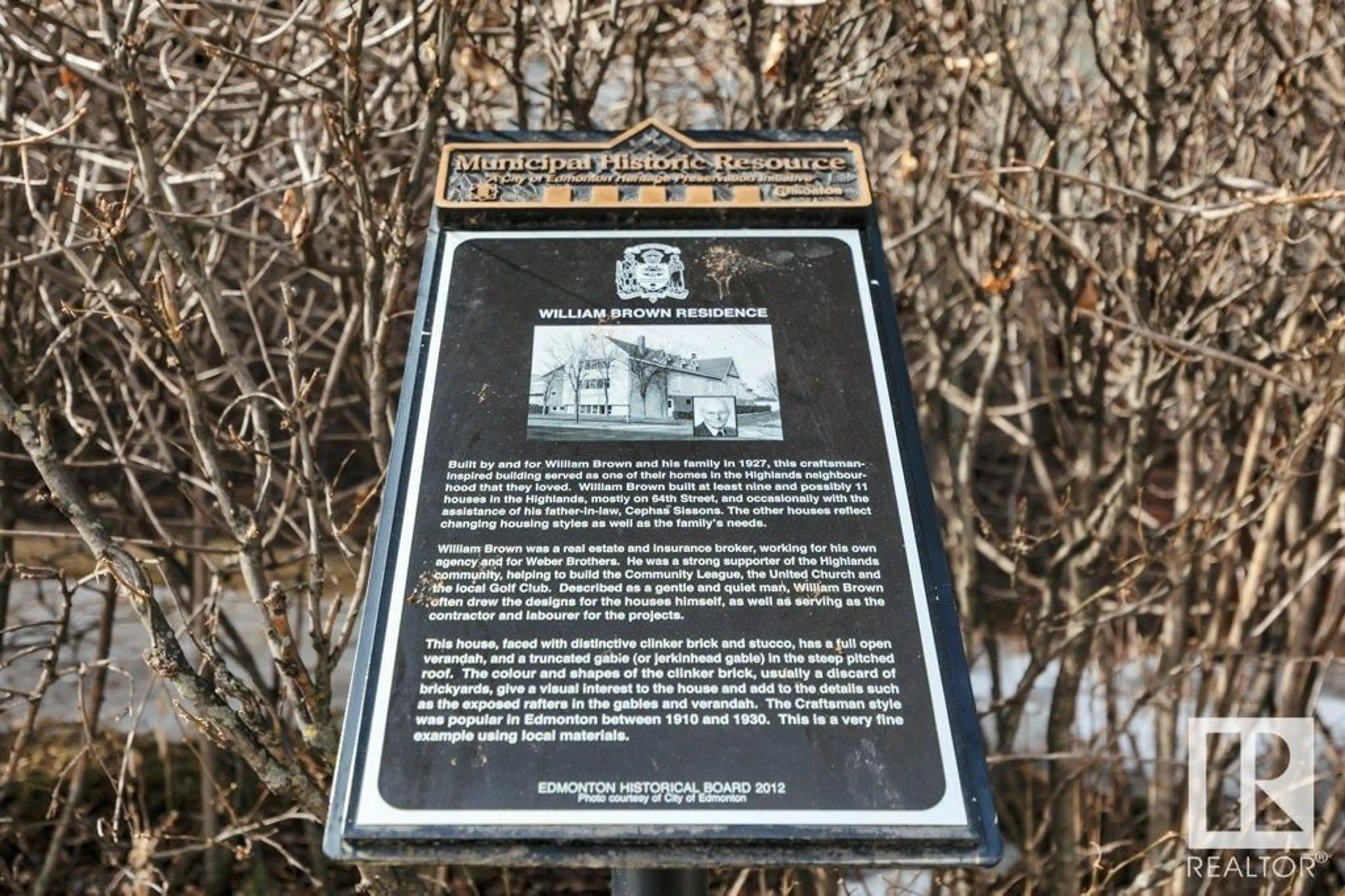NW - 11108 64 ST, Edmonton, Alberta T5W4H1
Contact us about this property
Highlights
Estimated ValueThis is the price Wahi expects this property to sell for.
The calculation is powered by our Instant Home Value Estimate, which uses current market and property price trends to estimate your home’s value with a 90% accuracy rate.Not available
Price/Sqft$353/sqft
Est. Mortgage$3,543/mo
Tax Amount ()-
Days On Market8 days
Description
Welcome to this meticulously maintained home on 2 city lots! Boasting 5 bedrooms, 3 bathrooms, finished basement, this extraordinary home is set in friendly Highlands, steps to shops, restaurants, golf course. Walk to school, the river valley or down a tree-lined street for ice-cream. Enjoy a private, park-like yard with mature trees. Relax on your front porch, in your cedar sauna or the cold plunge. The exterior features clinker brick, stucco. 2 driveways, double+ garage. Enter through the elegant foyer to find soaring ceilings, hardwood floors. Main: modern kitchen, dining room and living room, sunroom, 2 bathrooms, 1 bedroom, all with exquisite detail, marvelous proportions. Upstairs: 4 bedrooms,1 bathroom. Oversized windows provide an abundance of sunlight; the ambiance is remarkable. This home blends classic elegance with contemporary comfort and stands as a testament to the craftsmanship and beauty of that time. As a Municipal Historic Resource, funding is available from the City and Province. (id:39198)
Property Details
Interior
Features
Main level Floor
Living room
6.47 x 3.99Dining room
3.91 x 4.62Kitchen
3.91 x 6.67Bedroom 5
4.01 x 3.42Exterior
Parking
Garage spaces -
Garage type -
Total parking spaces 4
Property History
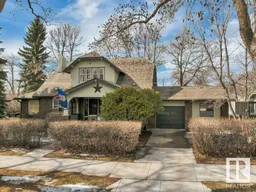 71
71
