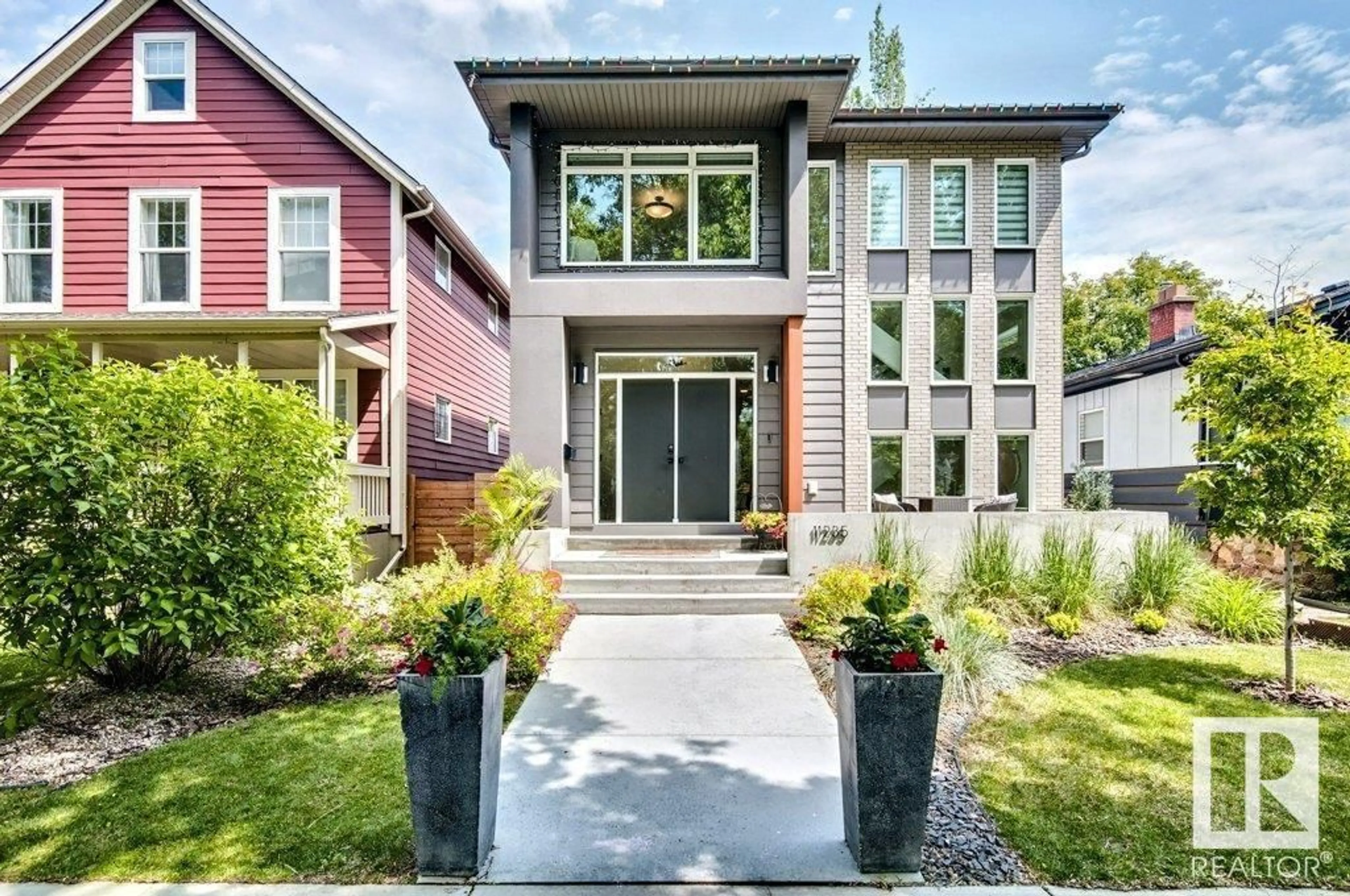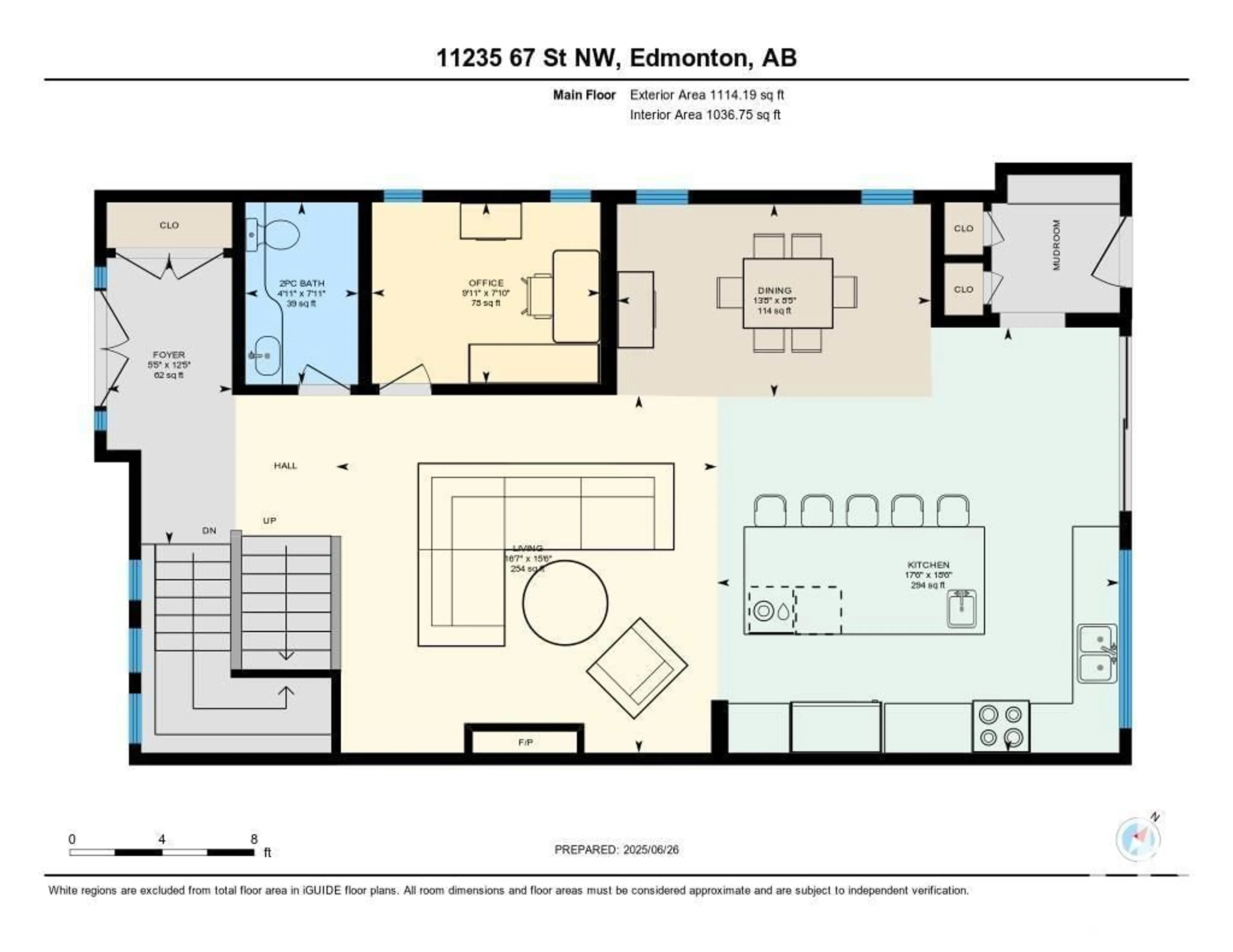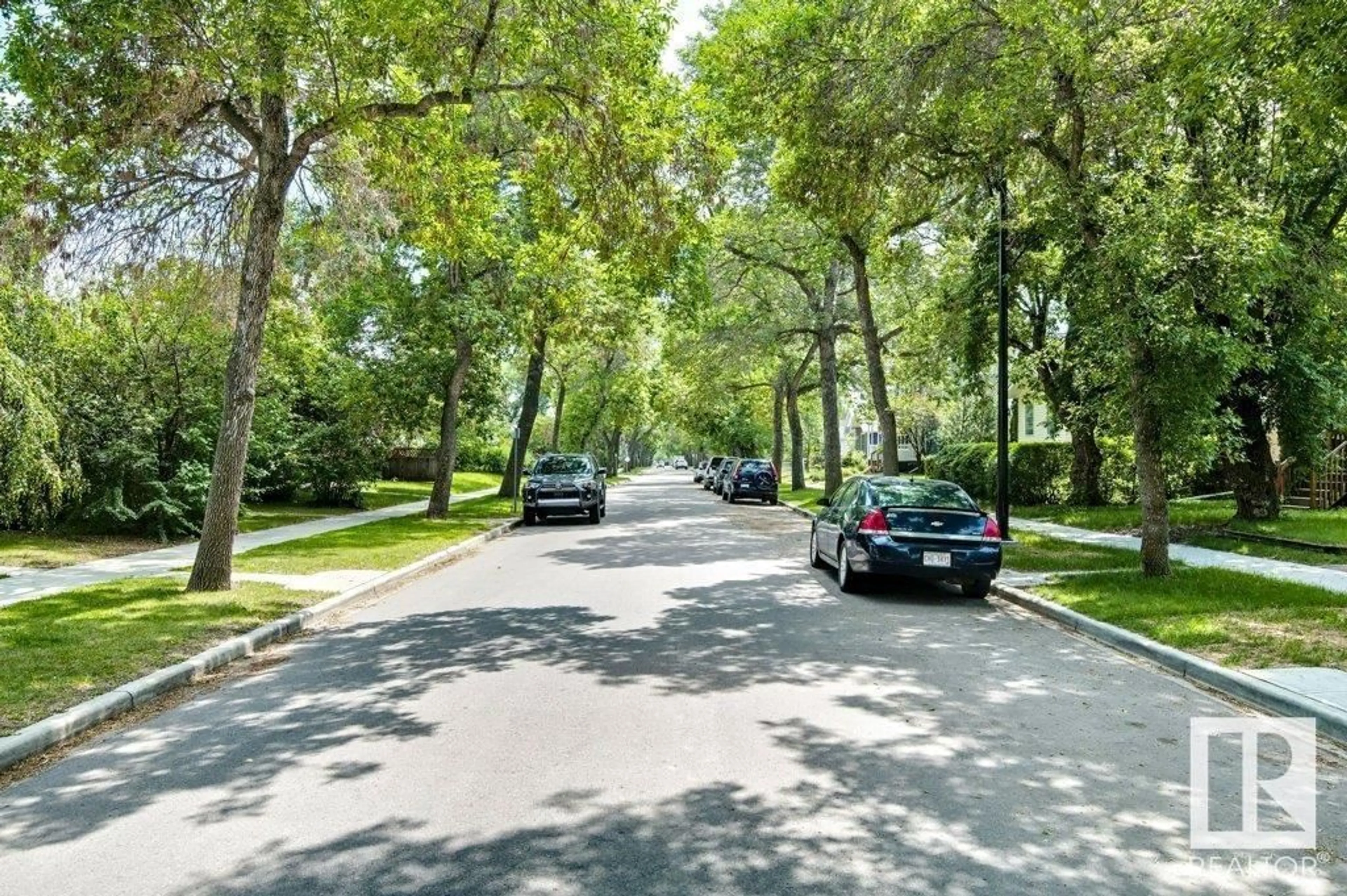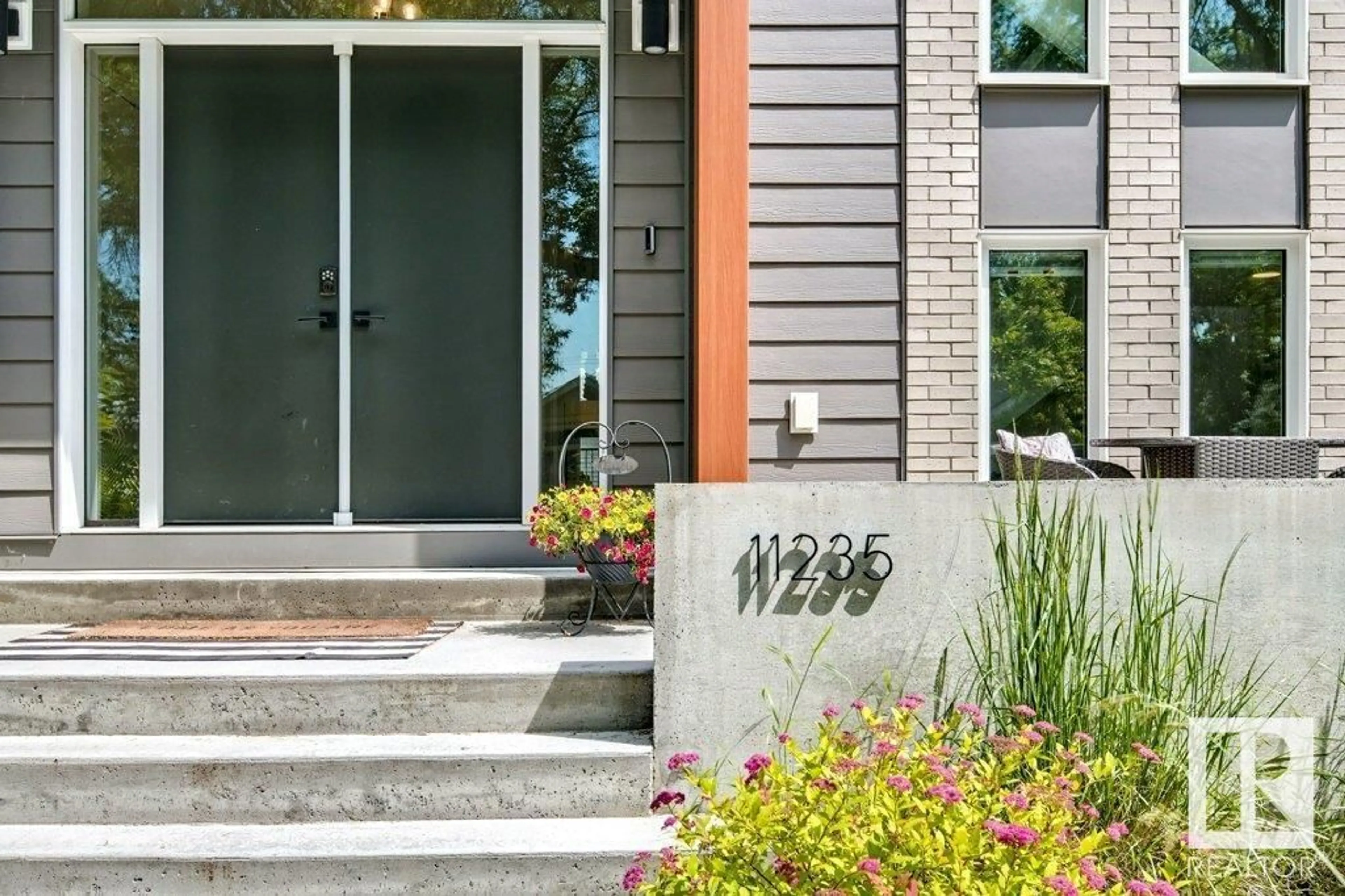11235 67 ST, Edmonton, Alberta T5B1K9
Contact us about this property
Highlights
Estimated valueThis is the price Wahi expects this property to sell for.
The calculation is powered by our Instant Home Value Estimate, which uses current market and property price trends to estimate your home’s value with a 90% accuracy rate.Not available
Price/Sqft$377/sqft
Monthly cost
Open Calculator
Description
Absolutely stunning Timberhaus-built home in the historic community of Highlands—one of Edmonton’s most charming and walkable neighbourhoods! This 2020-built 2-storey offers FOUR BEDROOMS UPSTAIRS, 3.5 baths, a main floor den, AIR CONDITIONING and vinyl plank flooring throughout. The kitchen dazzles with bold GEM cabinets, quartz counters,an open layout and an opulent island perfect for entertaining. Thoughtfully designed with a separate side entrance and roughed-in basement suite plus roughed-in solar panels for future energy savings. The heated 27x22 garage features epoxy floors, 10ft ceilings, and extra storage that stays! Enjoy triple-pane windows, A/C, Hunter Douglas blinds, and maintenance-free landscaping with turf and Trex decking. Walk to parks, ice cream, schools, shopping, and the scenic river valley. A perfect blend of modern construction and neighbourhood charm—all this on a beautiful tree lined street. (id:39198)
Property Details
Interior
Features
Main level Floor
Living room
4.73 x 5.04Kitchen
5.63 x 5.33Dining room
2.55 x 4.15Office
2.4 x 3.02Property History
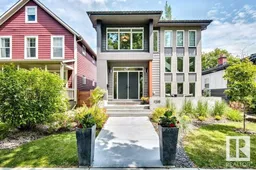 75
75
