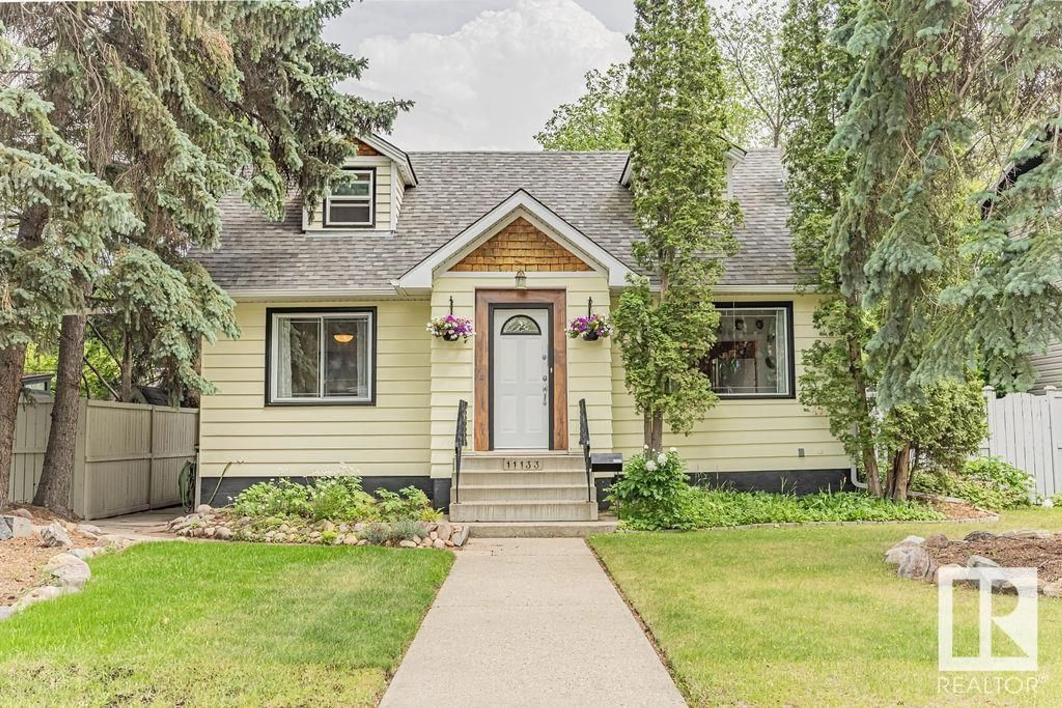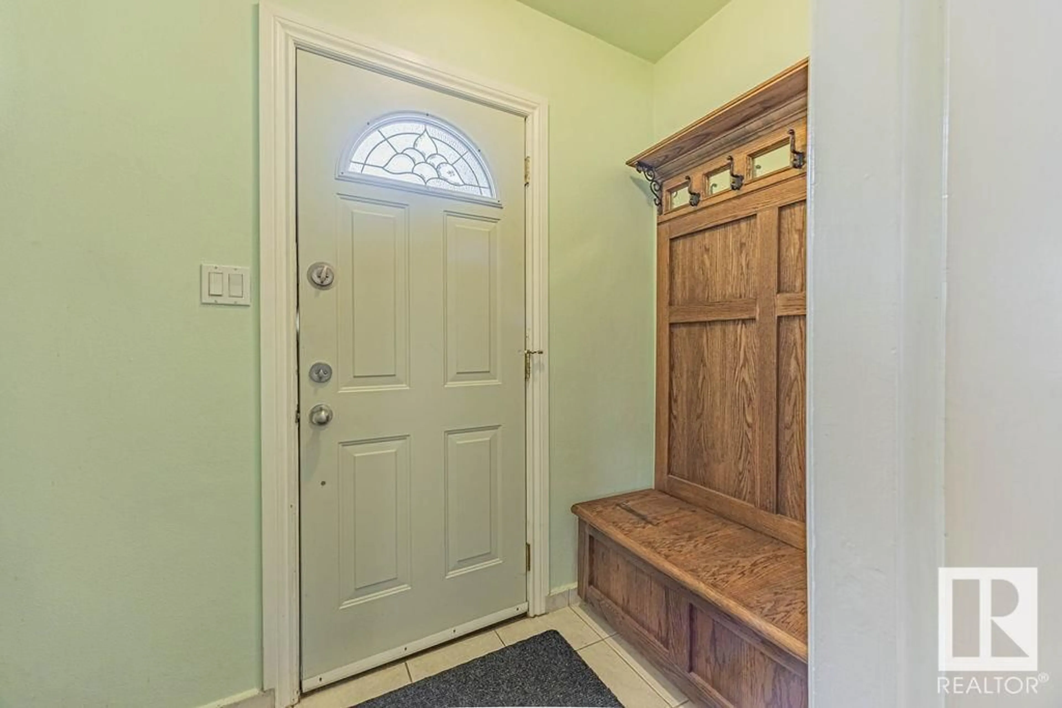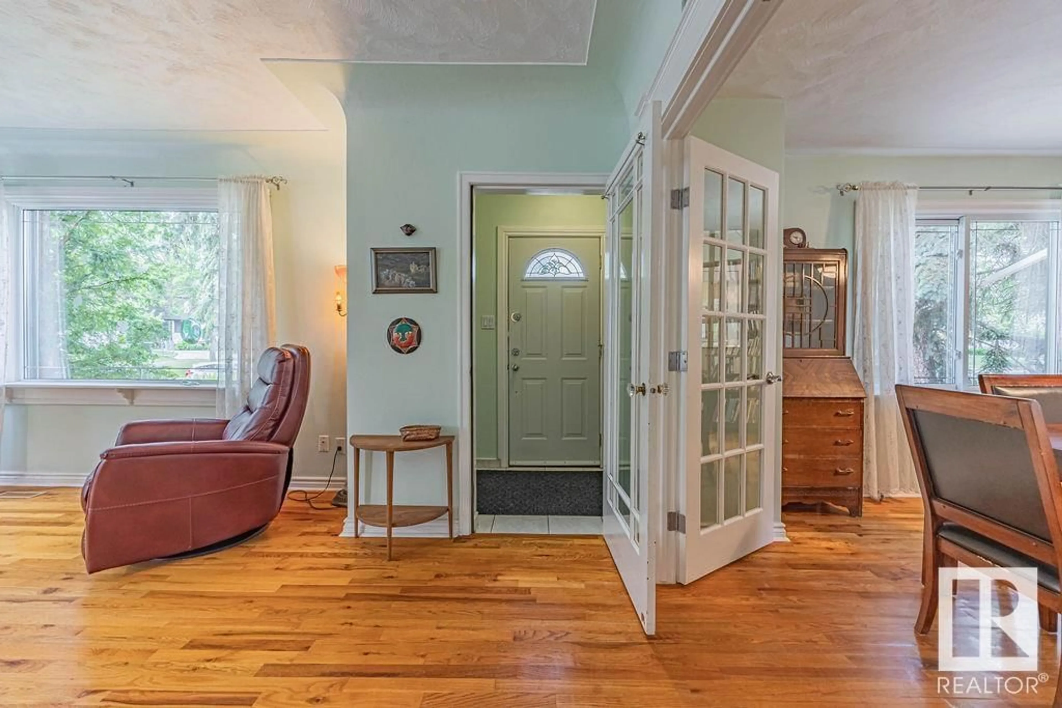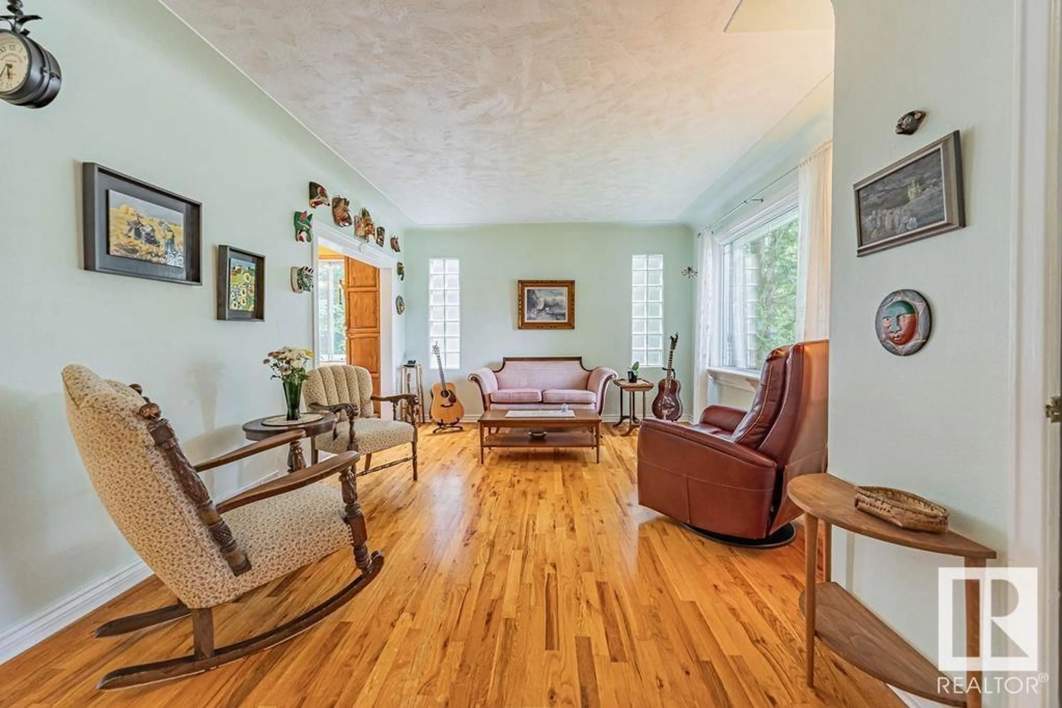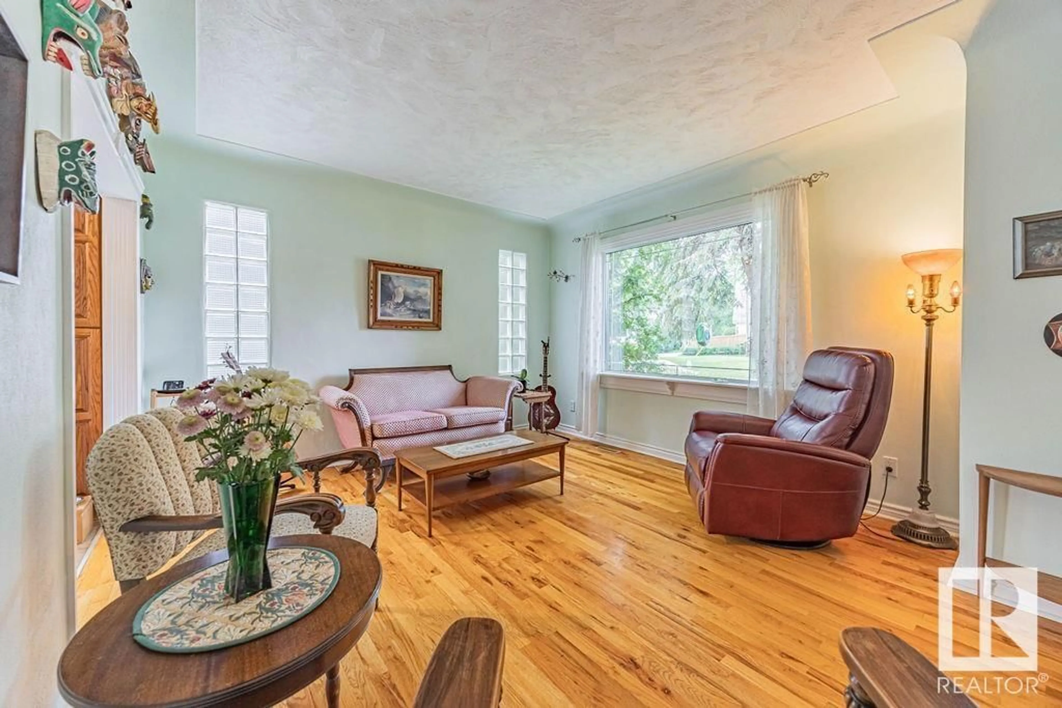11133 57 ST, Edmonton, Alberta T5W3T7
Contact us about this property
Highlights
Estimated valueThis is the price Wahi expects this property to sell for.
The calculation is powered by our Instant Home Value Estimate, which uses current market and property price trends to estimate your home’s value with a 90% accuracy rate.Not available
Price/Sqft$386/sqft
Monthly cost
Open Calculator
Description
Welcome to Highlands! This exceptionally charming 1,341 square foot 2+1 bedroom home is in excellent condition and ready for you to move in. The main floor features a bright and welcoming west facing living room, bedroom, updated four piece bathroom, formal dining room that could also be an office or bedroom, and the kitchen which features brand new quartz countertops along with oak cabinets, stainless steel appliances, and vertical pantry. The second floor is the private and spacious primary suite with a massive bedroom, slate flooring, wainscoting, electric fireplace, and a four piece ensuite that includes a jetted soaker tub and separate stand up shower. The beautifully landscaped yard is great for relaxing in the summer on the pergola covered deck with wood stove. Enjoy family movie nights in the basement family room that has a unique barrel ceiling . Other features include hardwood flooring on the main floor, cove ceilings in the living room, and an oversized single garage. (id:39198)
Property Details
Interior
Features
Main level Floor
Living room
3.7 x 5.31Dining room
3.12 x 4.09Kitchen
3.85 x 3.33Bedroom 2
2.78 x 0.35Property History
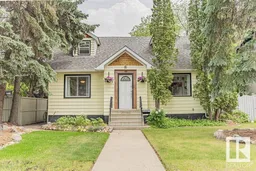 70
70
