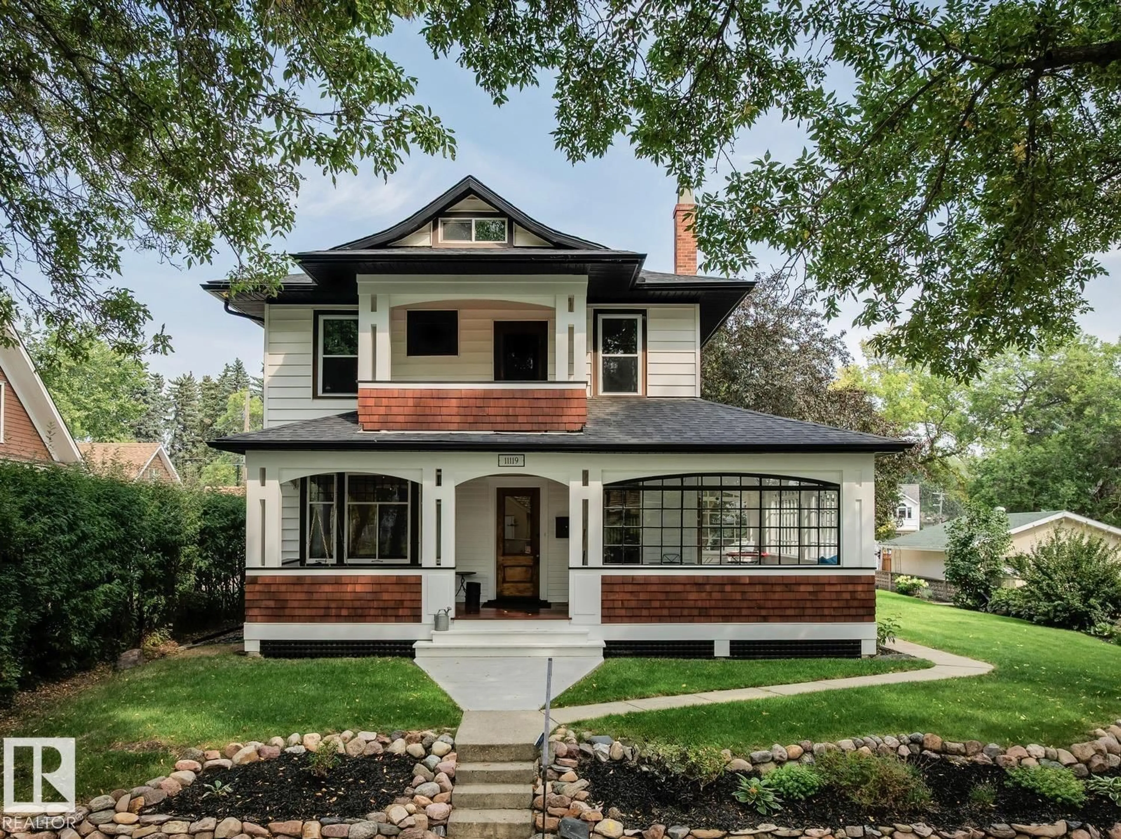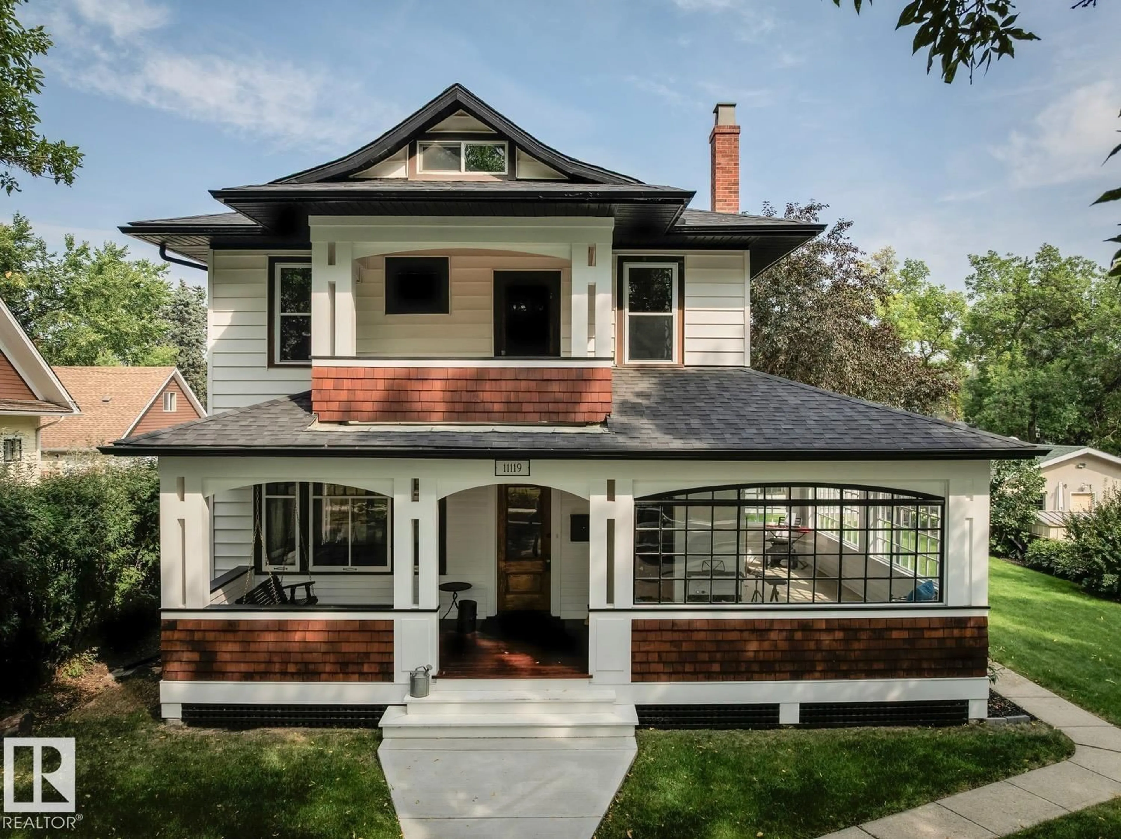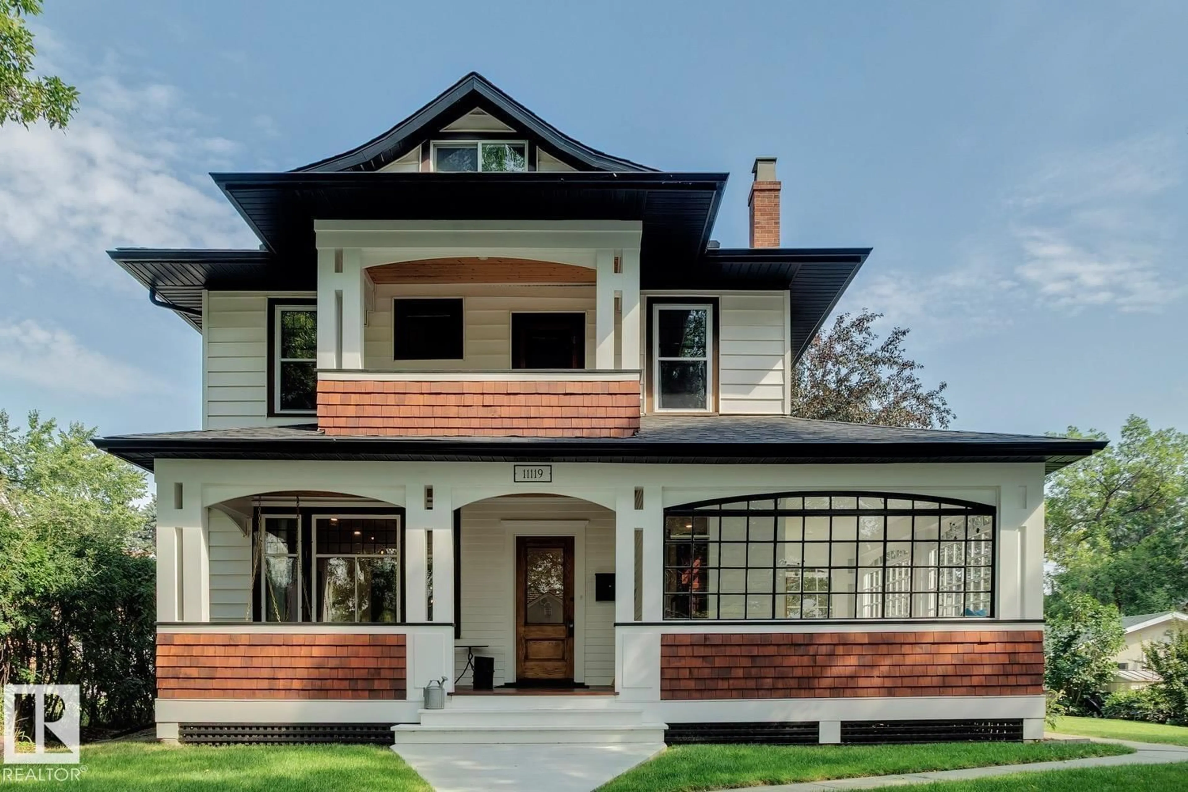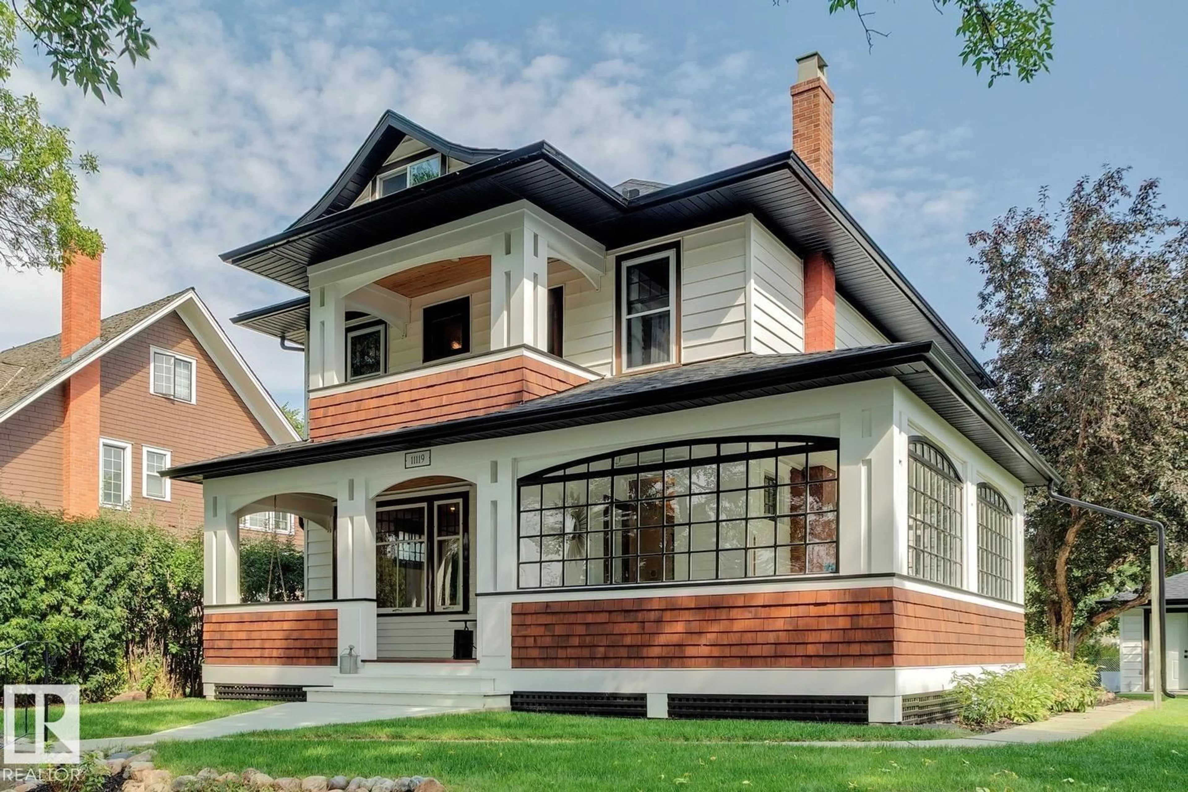Contact us about this property
Highlights
Estimated valueThis is the price Wahi expects this property to sell for.
The calculation is powered by our Instant Home Value Estimate, which uses current market and property price trends to estimate your home’s value with a 90% accuracy rate.Not available
Price/Sqft$429/sqft
Monthly cost
Open Calculator
Description
Charming Character Home with Modern Updates in Historic Highlands nestled in one of Edmonton’s most sought-after neighbourhoods, this beautifully maintained 4-bedroom, 2-bathroom home offers the perfect balance of timeless charm and contemporary living. With meticulous care given to preserving its historic details, this home features an inviting front veranda with swing, original front door, and sunroom with original glass panes. Updates include a permitted kitchen addition (2007), scraped ceilings with pot lights, high-efficiency furnace (2017), central air conditioning (2021), and newer shingles (2019). Plus, with blown-in attic insulation, you'll appreciate the energy efficiency. The spacious 24’ x 20’ detached garage offers ample storage or workshop space. Another standout feature of this home is the second-story covered balcony and stunning low maintenance landscaping with stunning curb appeal. (id:39198)
Property Details
Interior
Features
Main level Floor
Living room
3.84 x 4.81Dining room
4.37 x 4.38Kitchen
5.33 x 3.49Sunroom
4.15 x 6.6Exterior
Parking
Garage spaces -
Garage type -
Total parking spaces 5
Property History
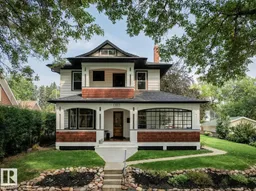 71
71
