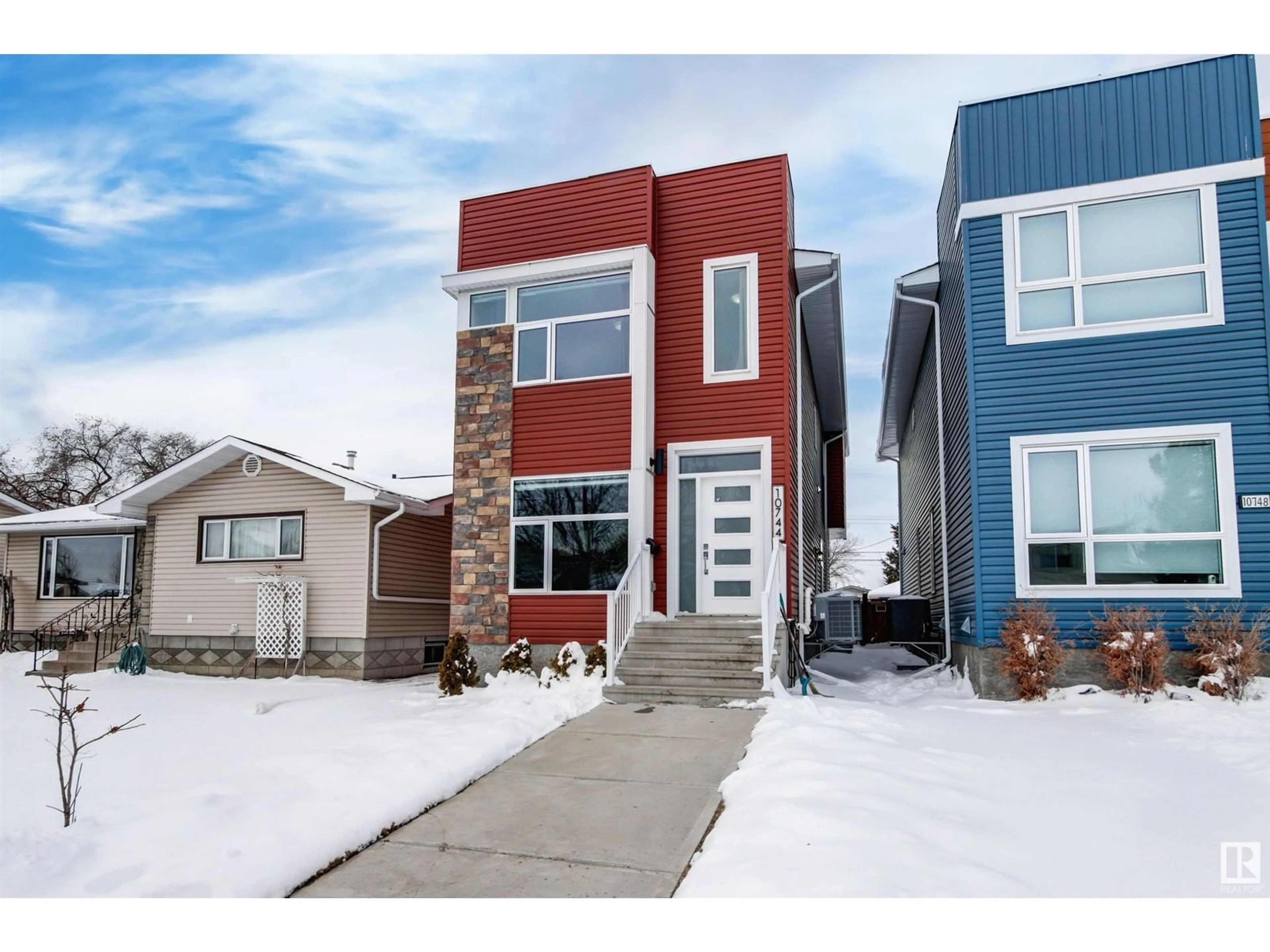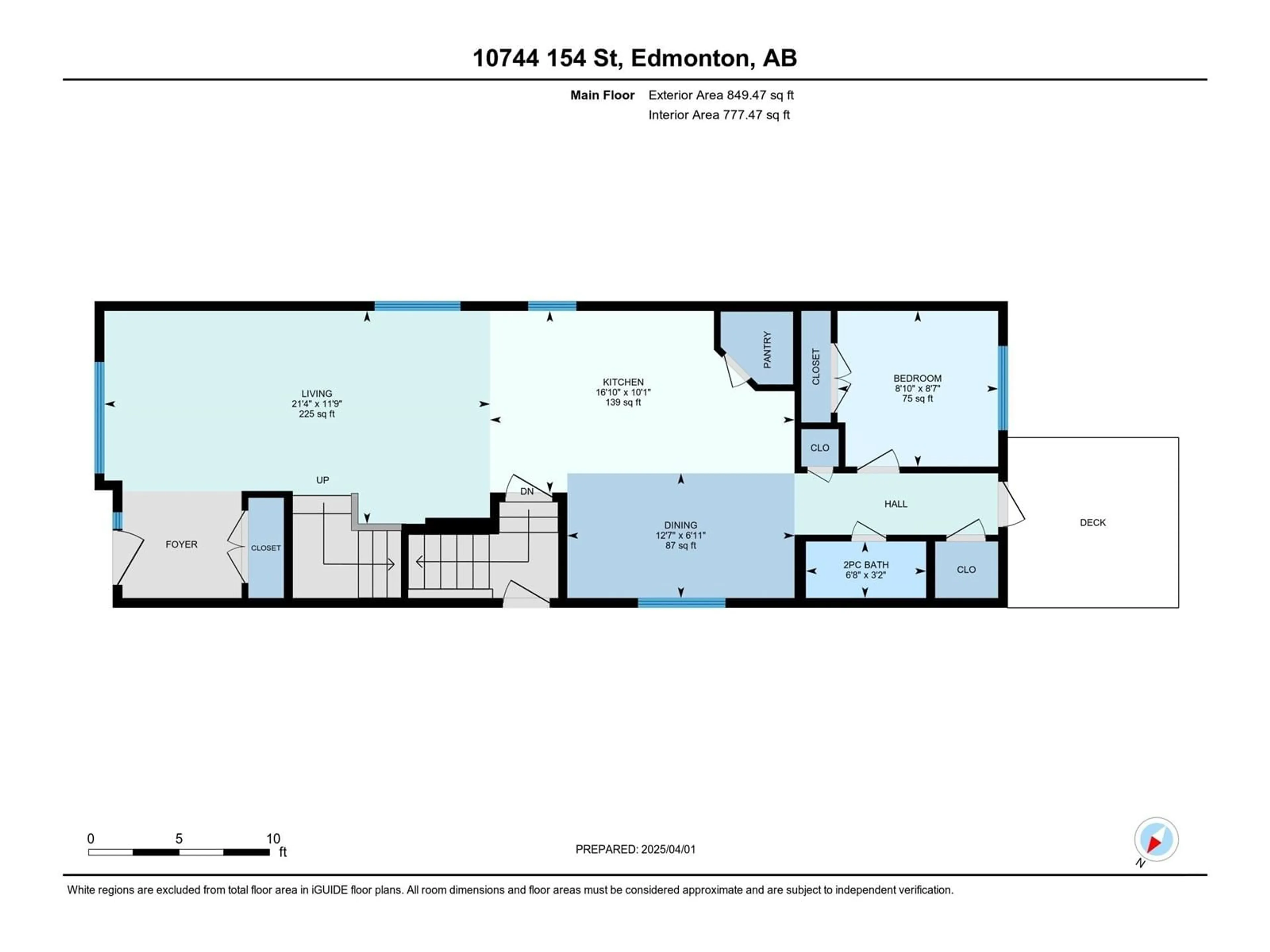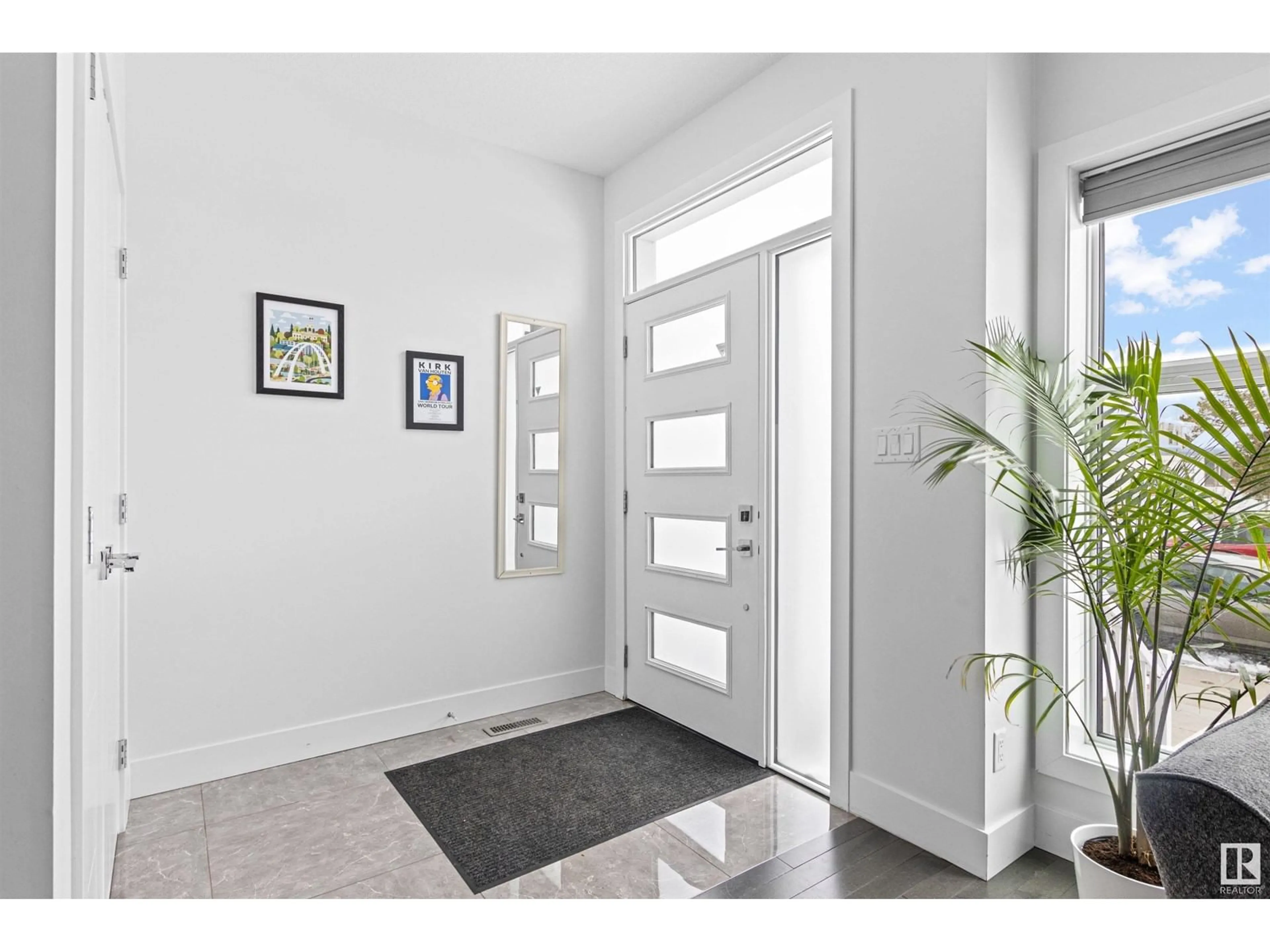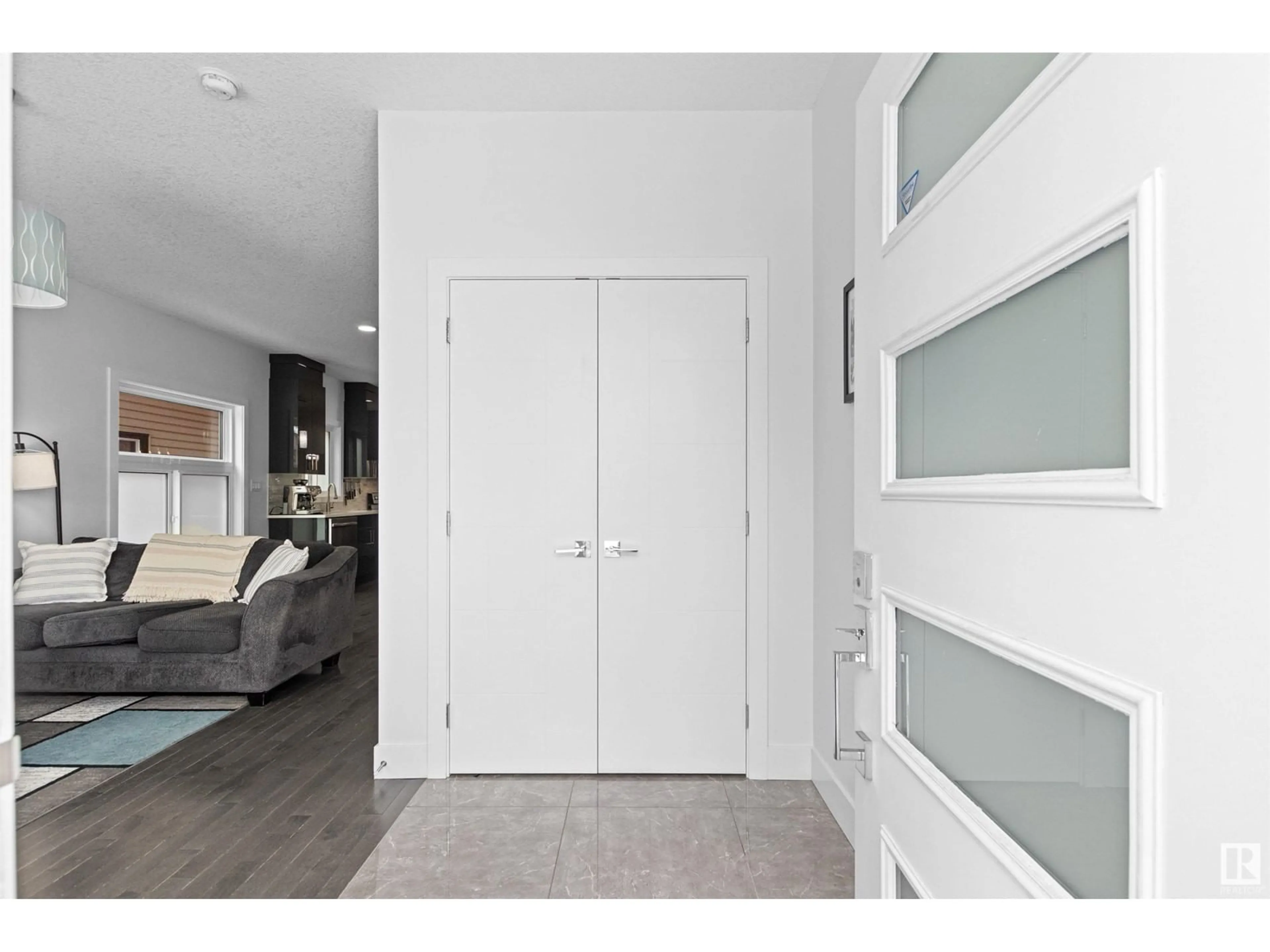NW - 10744 154 ST, Edmonton, Alberta T5P2J5
Contact us about this property
Highlights
Estimated ValueThis is the price Wahi expects this property to sell for.
The calculation is powered by our Instant Home Value Estimate, which uses current market and property price trends to estimate your home’s value with a 90% accuracy rate.Not available
Price/Sqft$306/sqft
Est. Mortgage$2,255/mo
Tax Amount ()-
Days On Market25 days
Description
Sitting at just over 1700 Sqft, this 2018 built, 2 story in High Park, has a unique layout you are going to love. The stone accented vinyl exterior greets you as you step foot into the large tiled entry. Through the bright living room, you will enjoy the kitchen featuring quartz counters, loads of cupboards and drawers & corner pantry & stainless appliances. With the large dining room, entertaining will be a breeze. A bedroom / office and half bath complete this level. Upstairs with a spacious closet, ensuite with 2 sinks and bench seating in the shower, your primary kings sized suite awaits. Down the hall pass the laundry, & 4 piece bath, 2 good sized bedrooms both feature walk in closets. The basement, with separate entrance, big windows, roughed in plumbing, is the perfect layout, ready to be developed. The back yard has a 2 tiered deck, storage shed and double garage, with 40 amp service for your EV. With the convenient location, close to downtown, west end and more it's time to Move Right In!! (id:39198)
Property Details
Interior
Features
Main level Floor
Living room
6.5 x 3.59Dining room
3.83 x 2.1Kitchen
5.13 x 3.06Bedroom 4
2.71 x 2.62Exterior
Parking
Garage spaces -
Garage type -
Total parking spaces 2
Property History
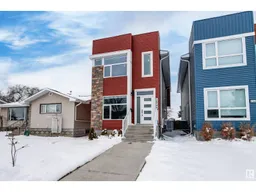 69
69
