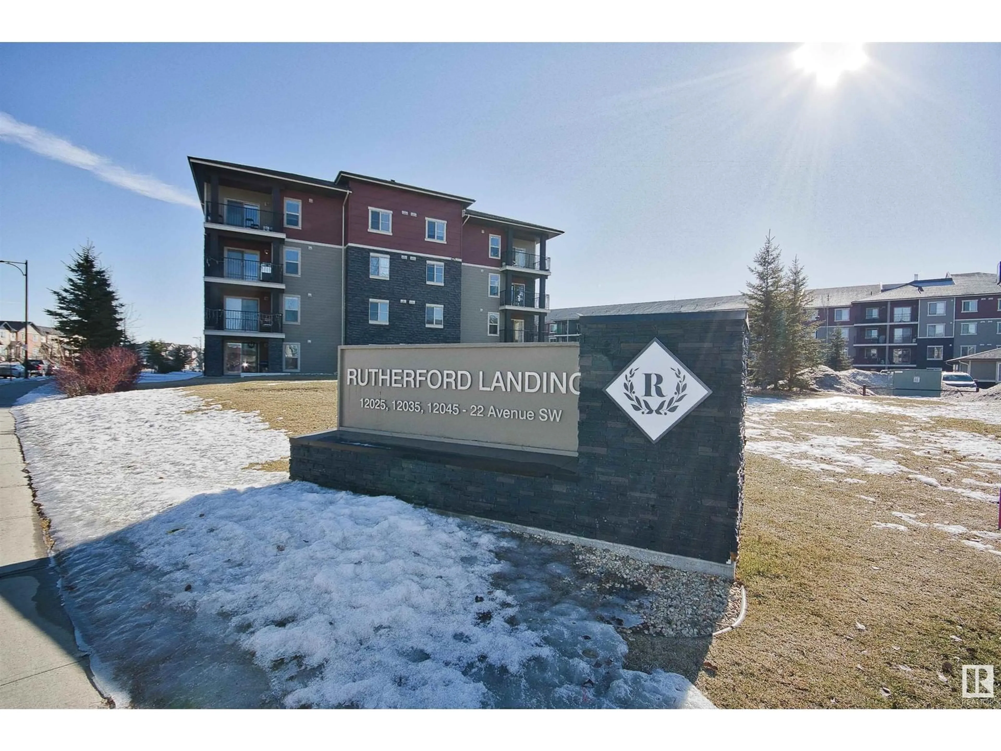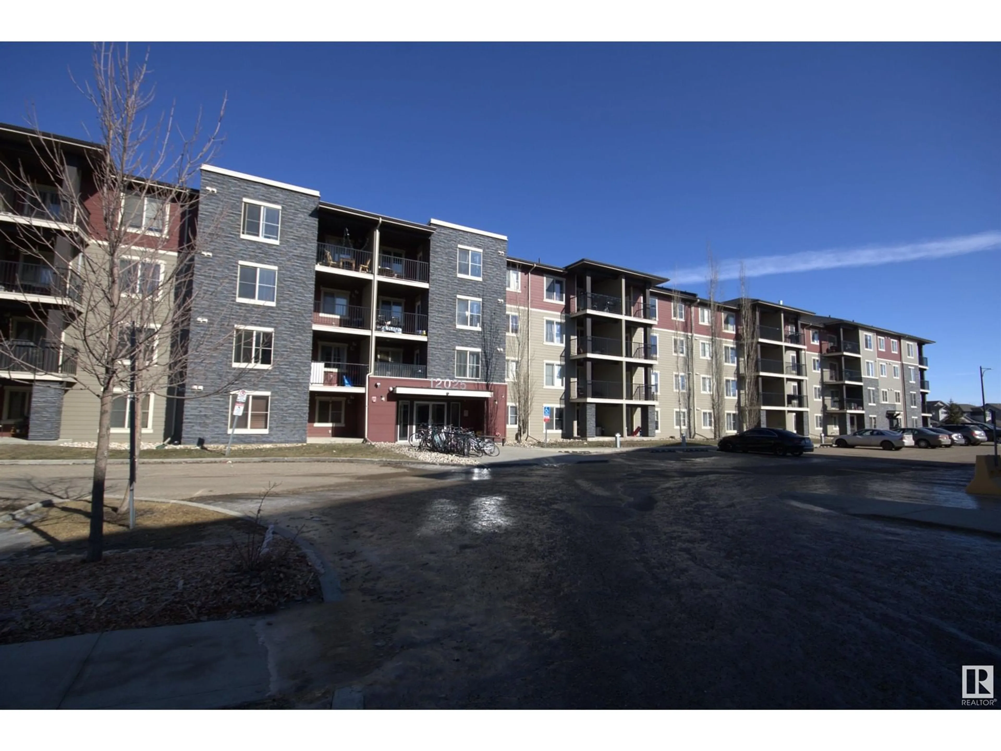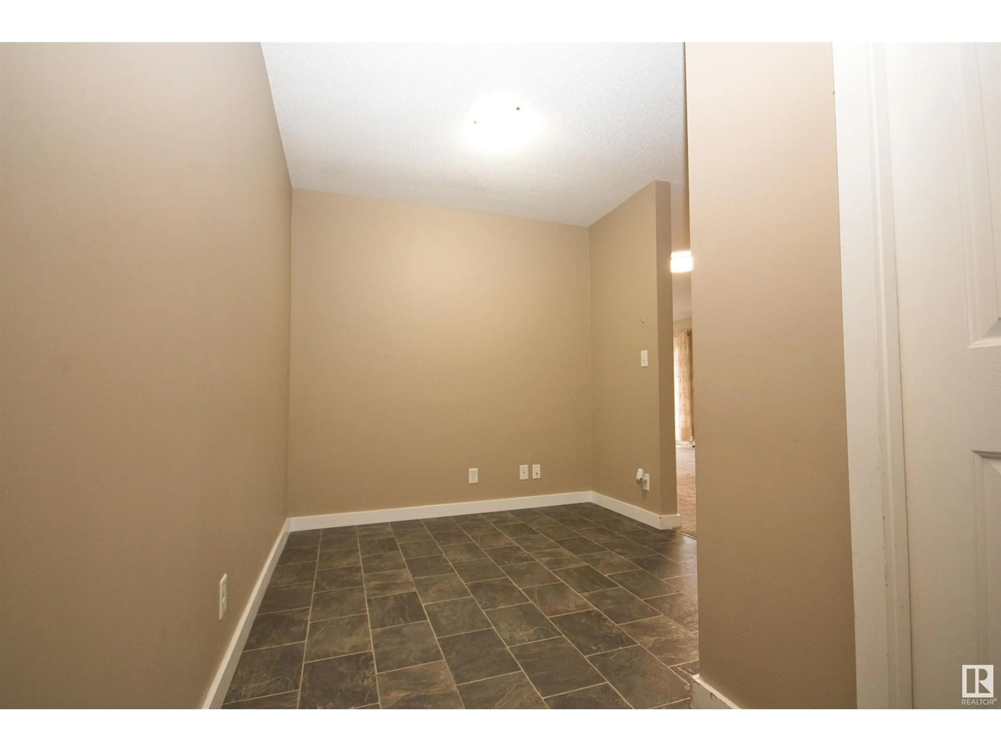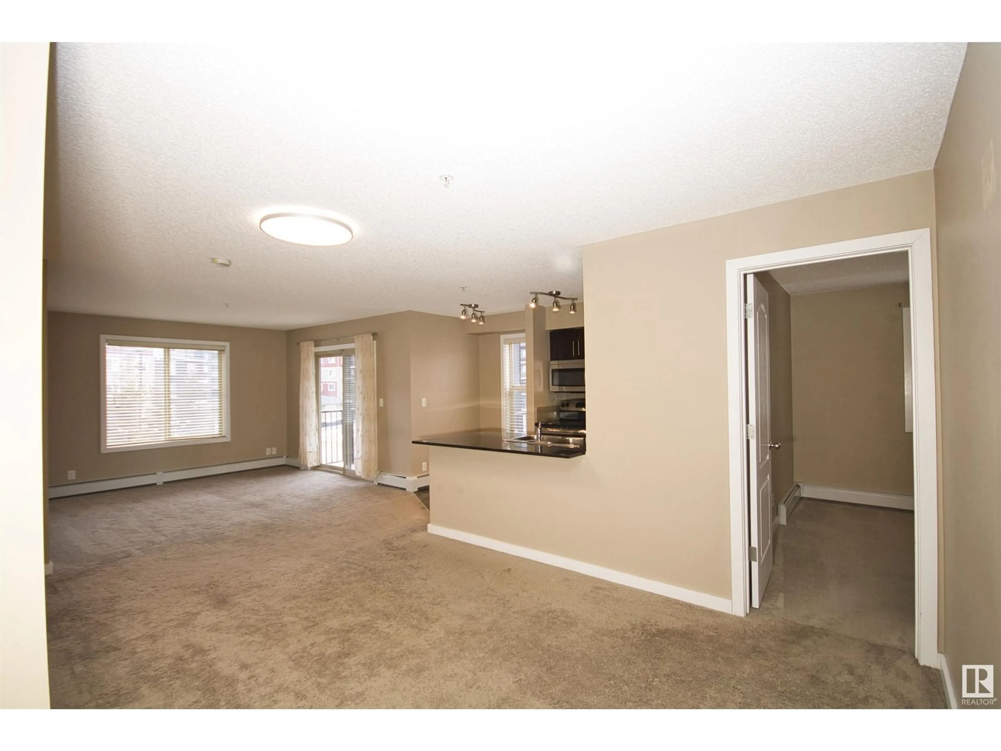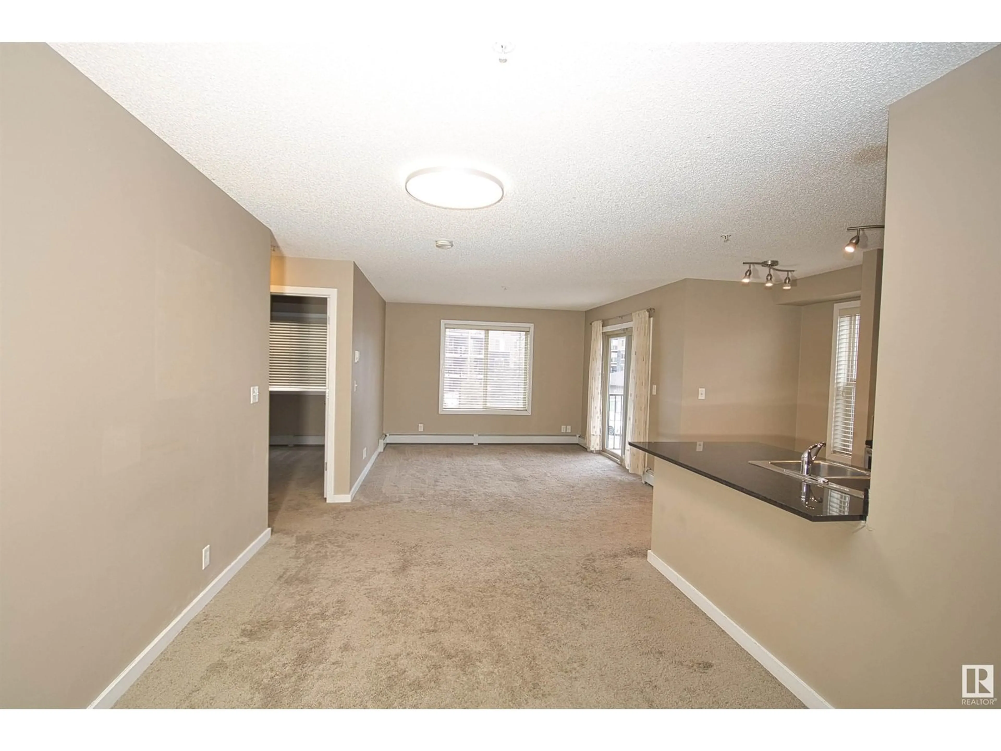#201 - 12025 22 AV, Edmonton, Alberta T6W2Y1
Contact us about this property
Highlights
Estimated ValueThis is the price Wahi expects this property to sell for.
The calculation is powered by our Instant Home Value Estimate, which uses current market and property price trends to estimate your home’s value with a 90% accuracy rate.Not available
Price/Sqft$241/sqft
Est. Mortgage$906/mo
Maintenance fees$508/mo
Tax Amount ()-
Days On Market67 days
Description
Welcome to this bright and spacious 2nd floor Corner unit in the great complex of Rutherford Landing! Offers 2 bed and 2 full bath plus a Den/flex space, living room, and kitchen with a breakfast bar, you'll have plenty of room for entertaining. Beautiful black granite countertops and dark cabinetry with neutral paint tones and huge windows drawing in a ton of natural light. The primary bedroom boasts a walkthrough closet leading to a 4pc ensuite and bedroom two is on the other side of the suite adjacent to the main 3pc bath. Private deck! Conveniently located, HEATED, underground parking stall is perfect for the growing family, property investor, first-time homebuyer. Heritage town center is just 1 block away, with Real Canadian superstore, close to public transport and other amenities. Must be seen to be appreciated. (id:39198)
Property Details
Interior
Features
Main level Floor
Primary Bedroom
Living room
Dining room
Kitchen
Condo Details
Inclusions
Property History
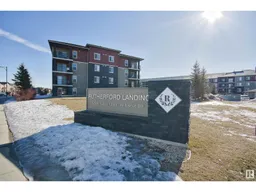 24
24
