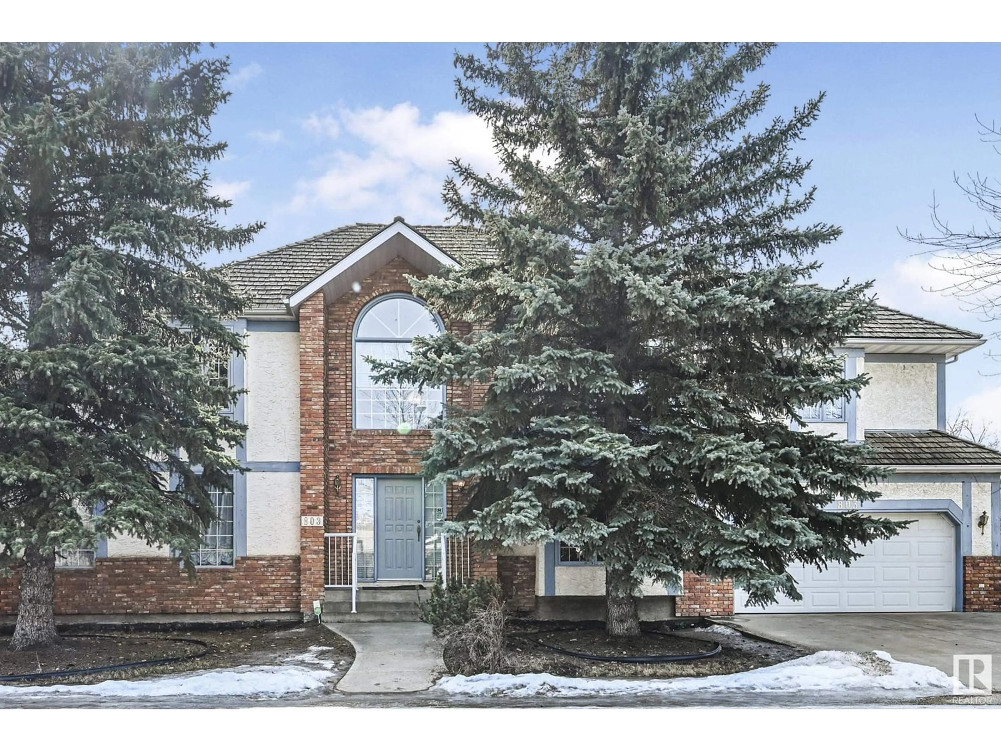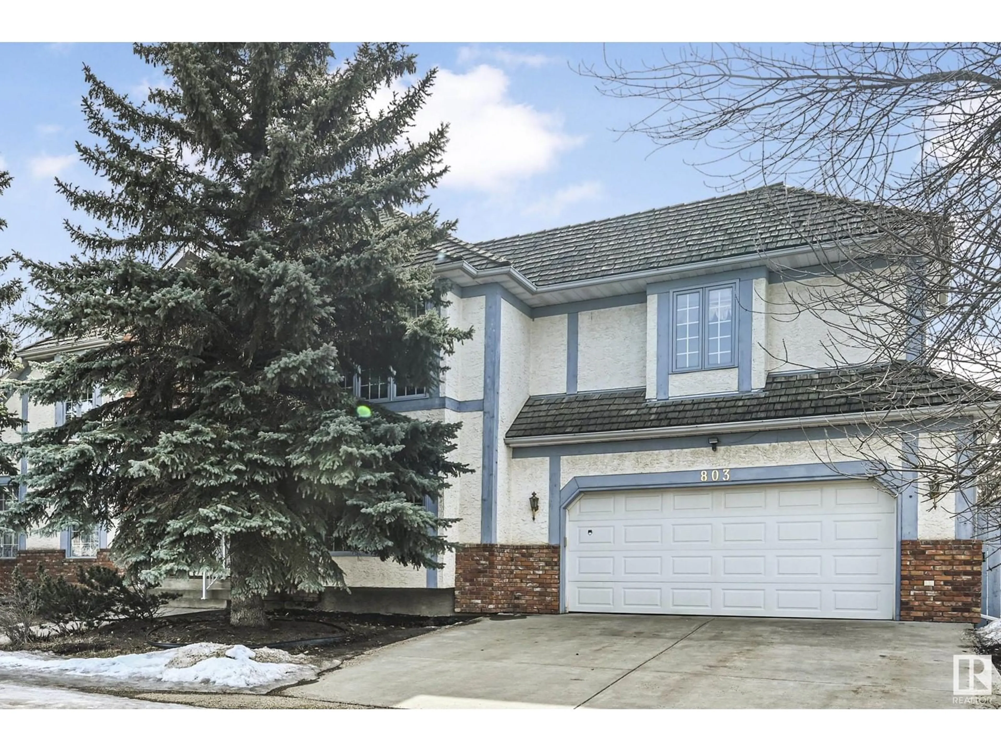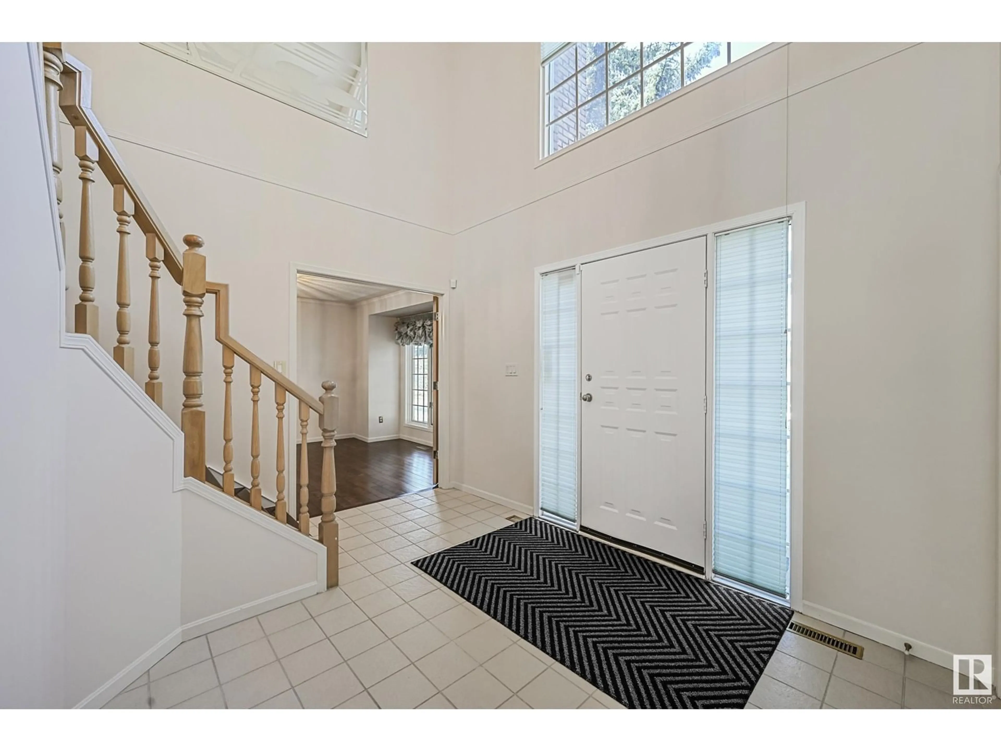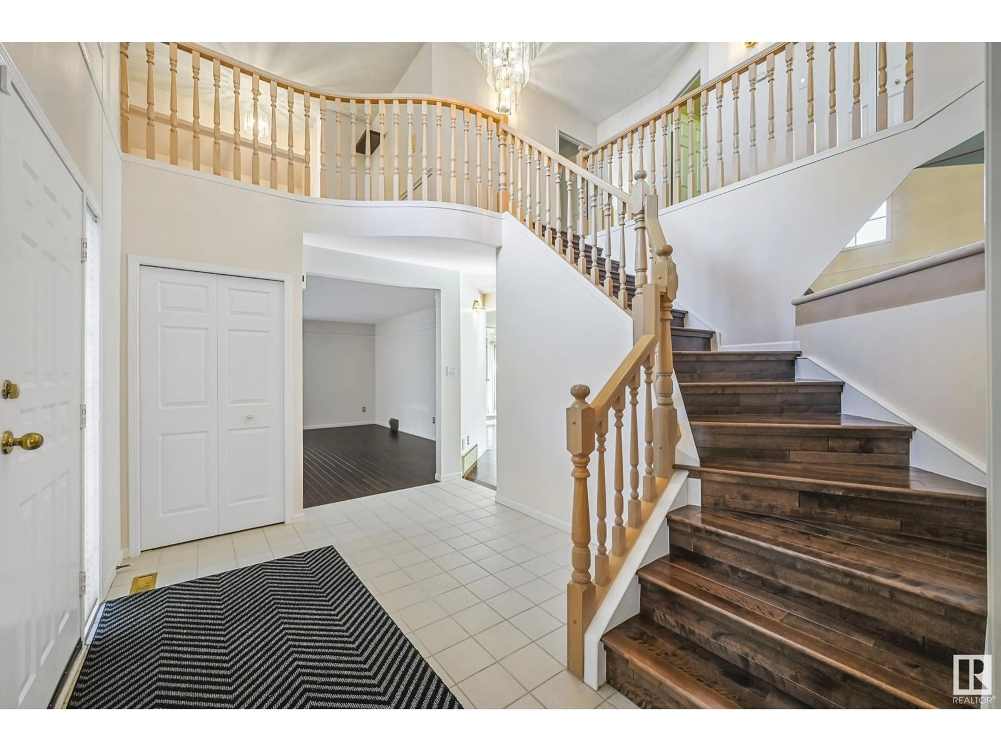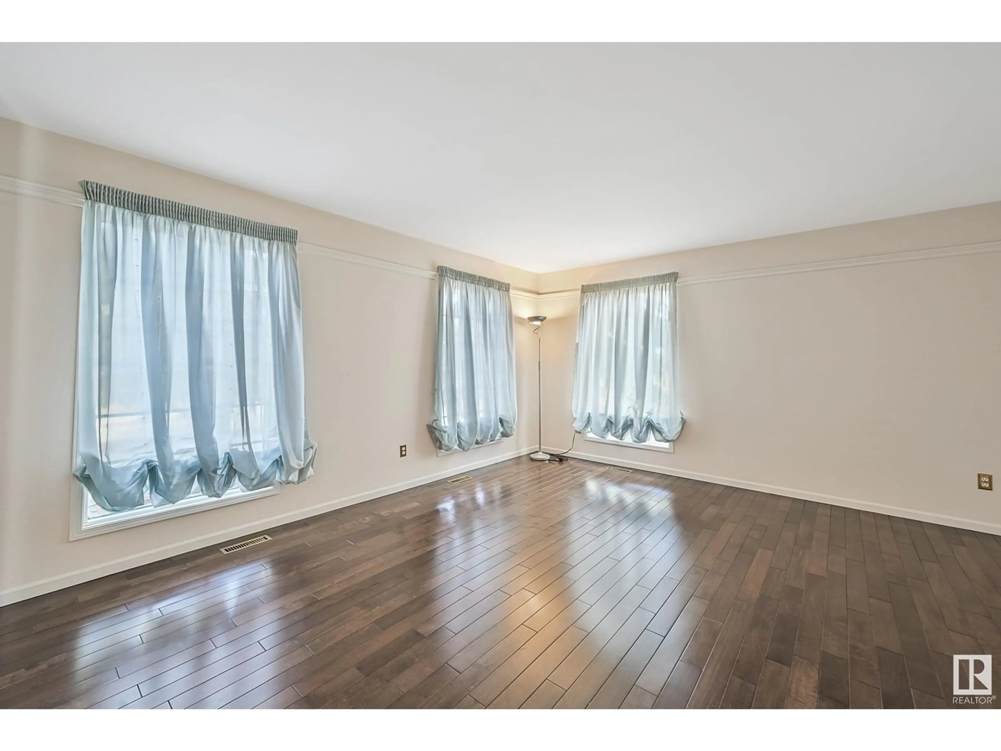803 HEPBURN AV NW, Edmonton, Alberta T6R1S8
Contact us about this property
Highlights
Estimated valueThis is the price Wahi expects this property to sell for.
The calculation is powered by our Instant Home Value Estimate, which uses current market and property price trends to estimate your home’s value with a 90% accuracy rate.Not available
Price/Sqft$270/sqft
Monthly cost
Open Calculator
Description
A great family home nestled on a corner lot in Henderson Estates, directly siding Henderson Park. Steps to ravine, Terwillegar Park & within catchment of 8 schools. Approx 3700sf of total living space in a traditional floorplan with plenty of space for recreation. 3 bedrooms, 4 bathrooms & 5 living areas. A 17' foyer & curved staircase welcomes you through a spacious layout. Main floor highlights a great room, formal dining room (easily converts to a home office) & sunken family room. Bright kitchen with plenty of cabinets & a breakfast nook with direct access to a sunny west backing yard & tiered deck for summer bbqs. Powder room & access to double attached garage complete this level. Upper bonus room for family movie nights, 3 spacious bedrooms on this level, including an oversized 560sf primary suite which will accommodate any furniture arrangement & is complete w/a dressing room & 5pc ensuite. Lower level provides multiple entertaining/games areas, wetbar, 3pc bathroom & an abundance of storage space. (id:39198)
Property Details
Interior
Features
Basement Floor
Recreation room
9.4 m x 4.16 mGames room
5.18 m x 3.41 mStorage
4.62 m x 4.54 mExterior
Parking
Garage spaces 4
Garage type Attached Garage
Other parking spaces 0
Total parking spaces 4
Property History
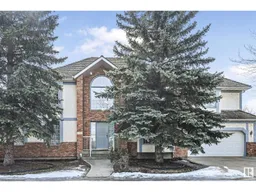 50
50
