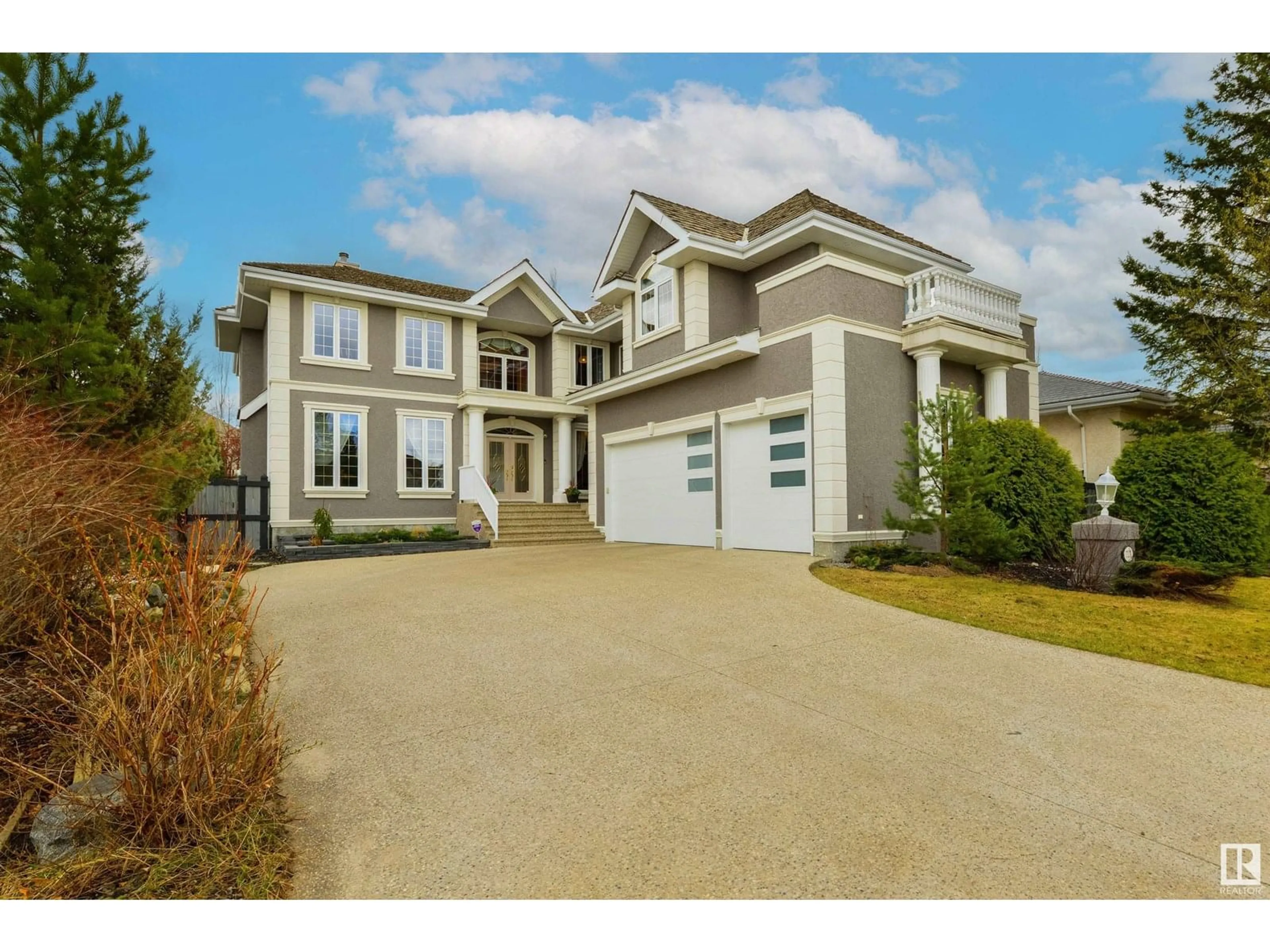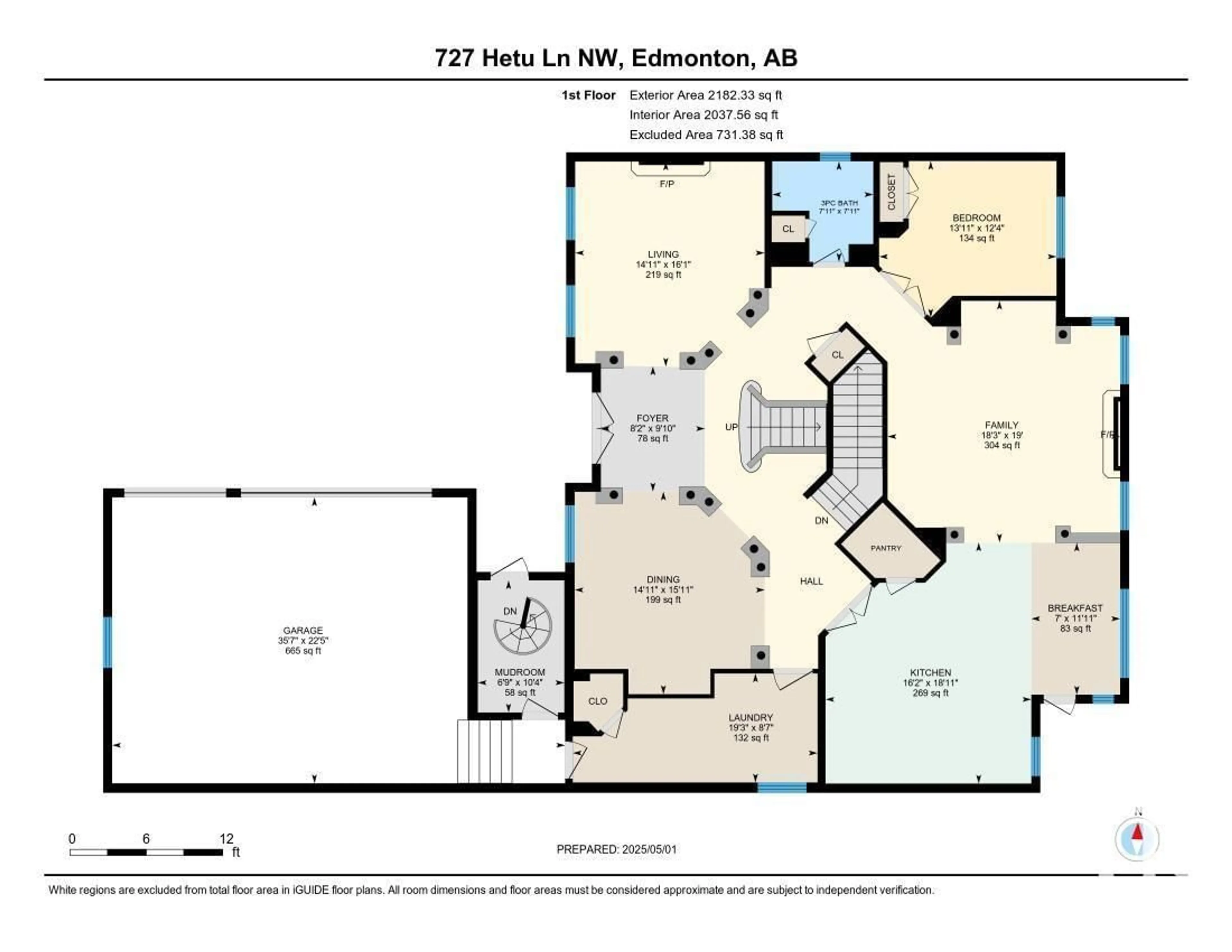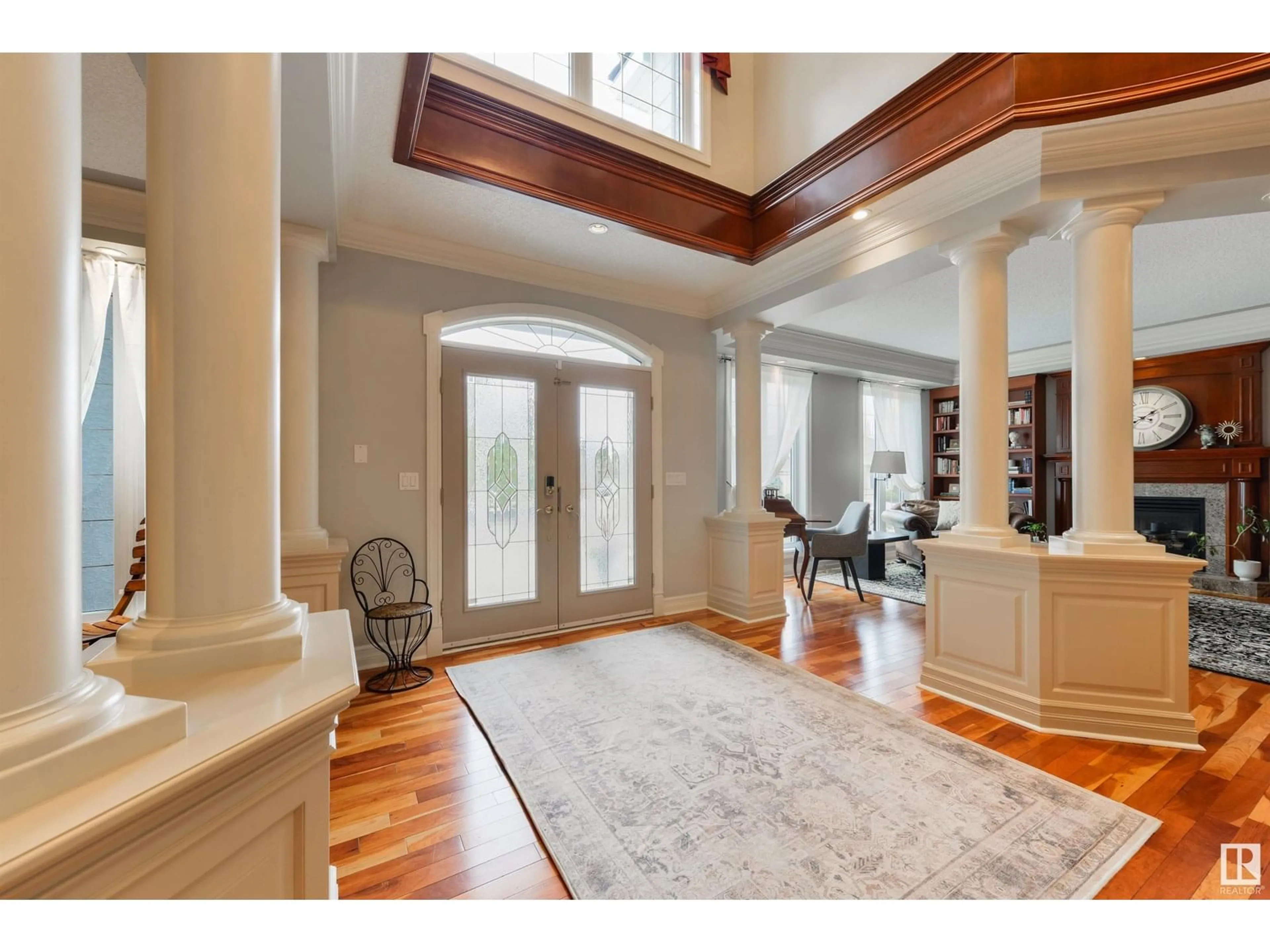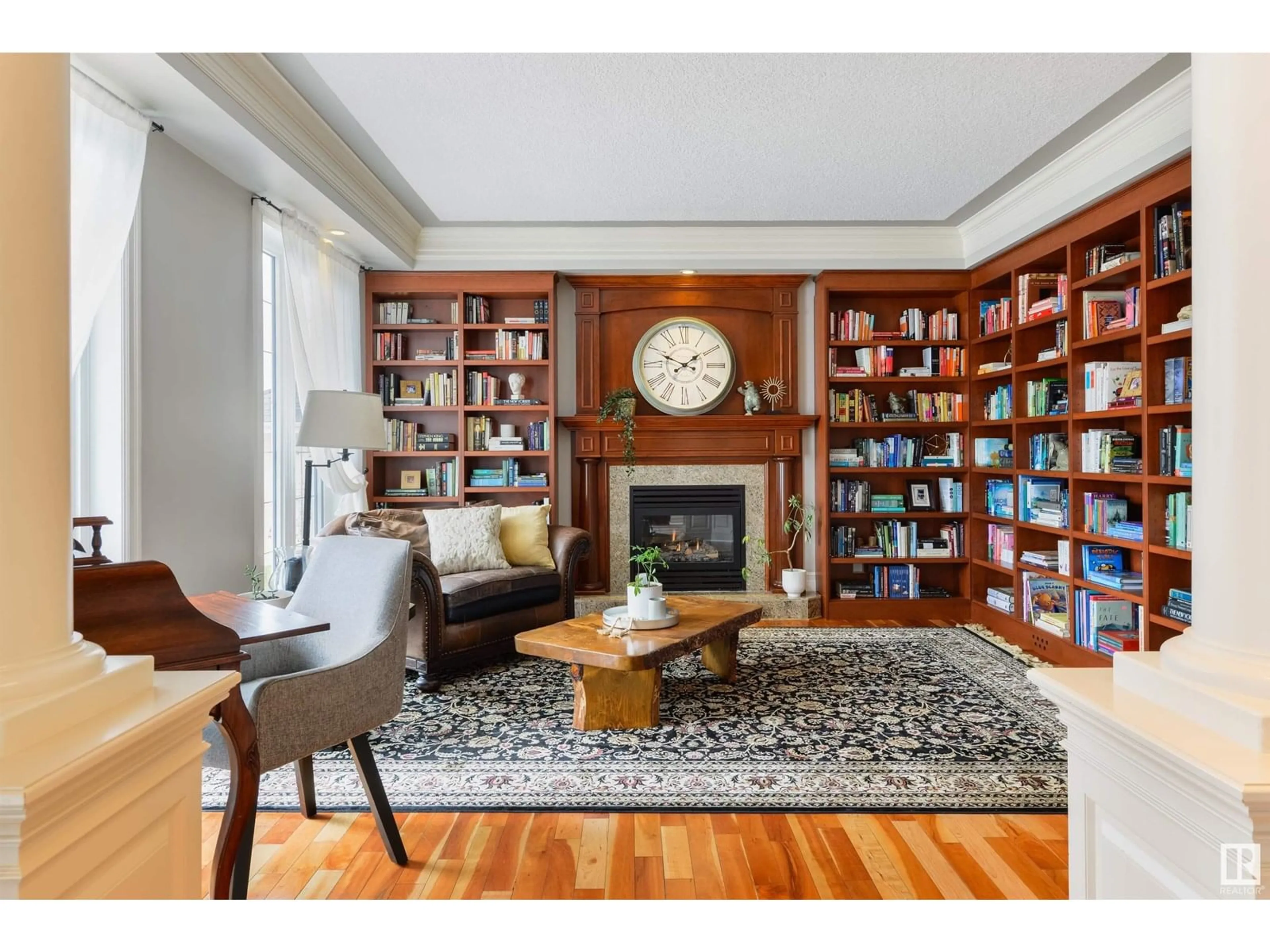727 HETU LN, Edmonton, Alberta T6R2W9
Contact us about this property
Highlights
Estimated valueThis is the price Wahi expects this property to sell for.
The calculation is powered by our Instant Home Value Estimate, which uses current market and property price trends to estimate your home’s value with a 90% accuracy rate.Not available
Price/Sqft$357/sqft
Monthly cost
Open Calculator
Description
Offering over 6000 square feet of living space & only steps from the River Valley, this former show home wows from the moment you walk in. This home imbues a warm elegance with high end millwork throughout, a stunning split staircase, and intimate spaces such as the library with gas fireplace. The formal dining room is large enough for entertaining and the chef's kitchen with Dacor gas stove features a sunny eat-in kitchen space for family meals. The 2 storey living room centers around a beautiful gas fireplace surrounded by windows overlooking the garden. Upstairs, the primary BR has a 3rd fireplace & an exquisitely renovated bath, complete with heated floors. 3 additional BRs and 2 full baths make this perfect for families. The bonus room is filled with natural light and boasts a balcony plus a staircase with SEPARATE entrance. The basement has heated floors and adds 2 more BR, a bathroom and theatre space with bar. The triple attached garage also has heated floors. *Full list of features is available. (id:39198)
Property Details
Interior
Features
Upper Level Floor
Bedroom 4
3.7 x 3.6Bonus Room
Bedroom 2
4.88 x 3.79Bedroom 3
3.85 x 4.21Property History
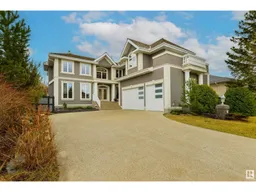 75
75
