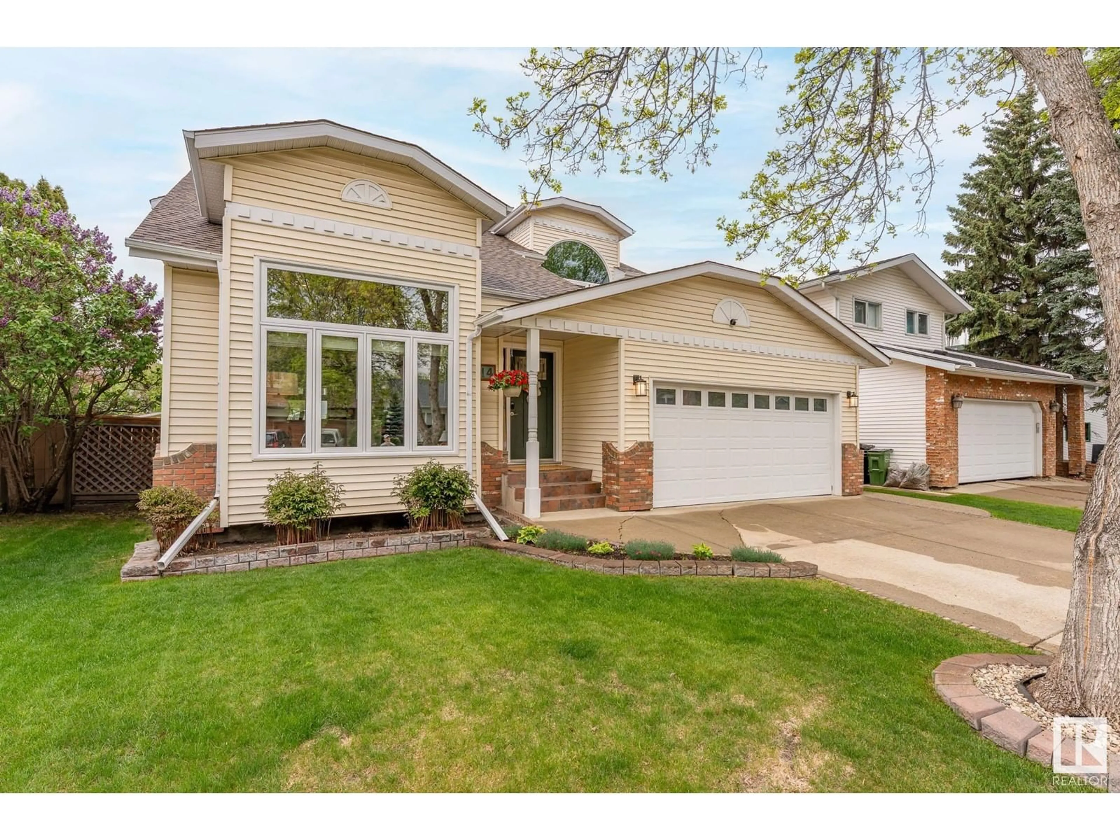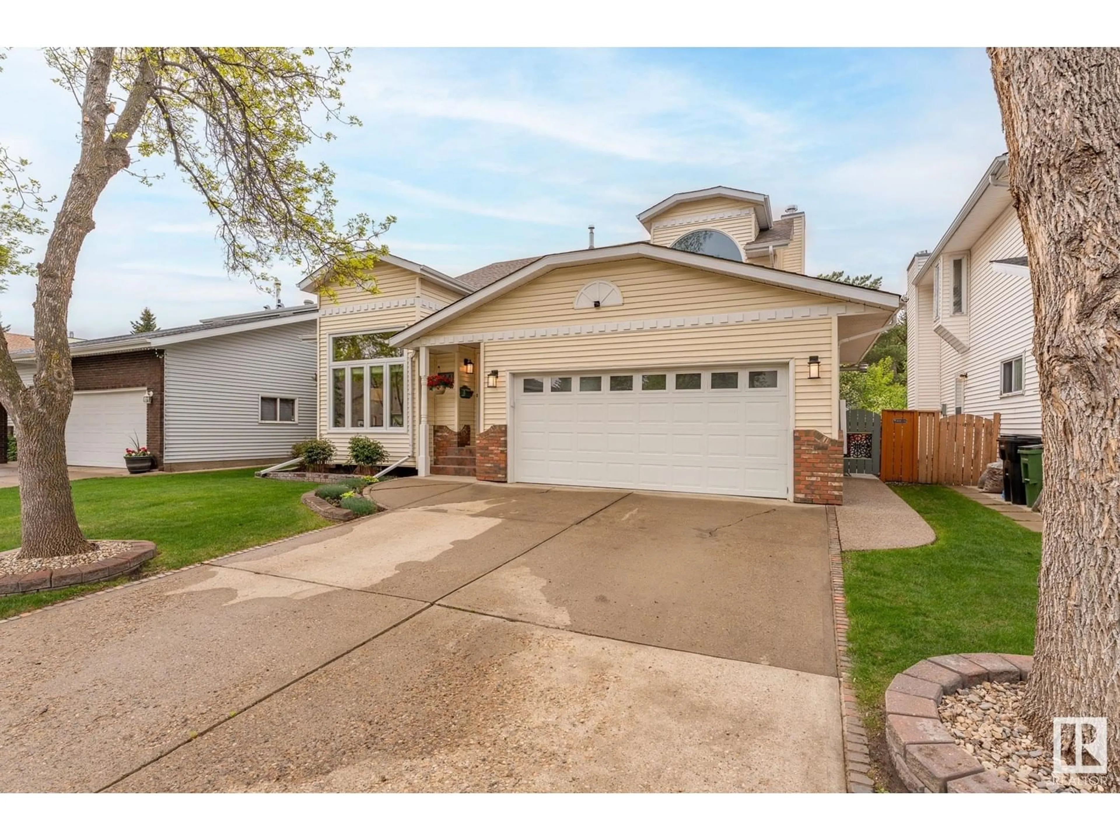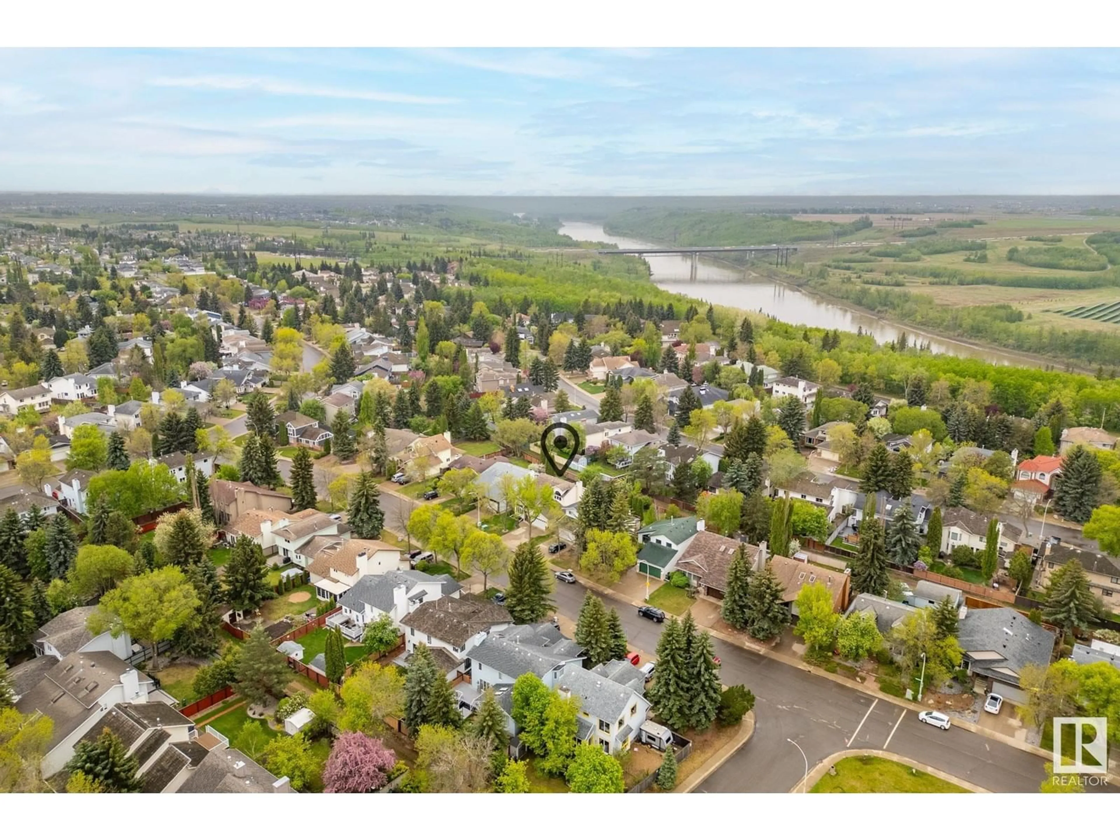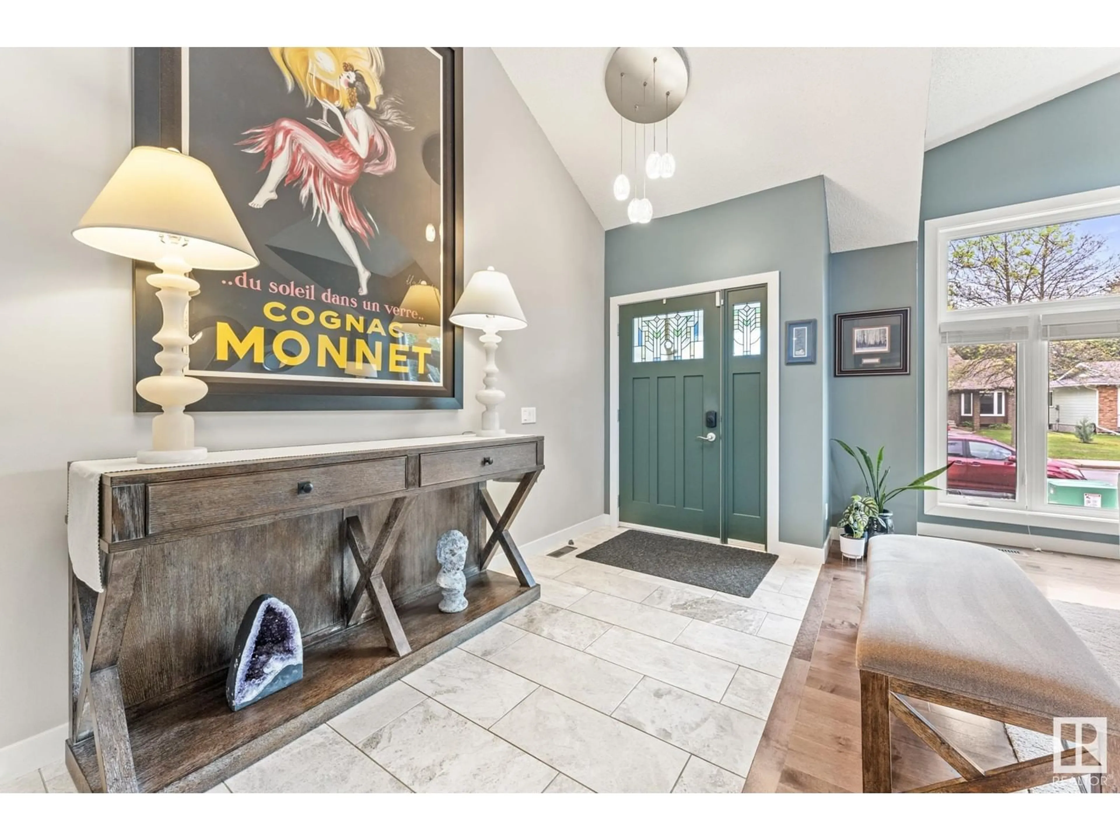614 HENDERSON ST, Edmonton, Alberta T6R1S4
Contact us about this property
Highlights
Estimated ValueThis is the price Wahi expects this property to sell for.
The calculation is powered by our Instant Home Value Estimate, which uses current market and property price trends to estimate your home’s value with a 90% accuracy rate.Not available
Price/Sqft$392/sqft
Est. Mortgage$3,221/mo
Tax Amount ()-
Days On Market21 hours
Description
Welcome to Prestigious Henderson Estates! This gorgeous 4 Bedroom home has been completely renovated to the finest quality by Jillian Builder (Main & Second). The main floor welcomes you with a open to below vaulted ceiling, custom glass staircase, travertine tiles & Hardwood flooring, Large Triple Pan Windows, Upgraded Light package, Laundry room with sink and wood cabinets, Surround Sound (Sonos) Wood burning fire place w Wood Surround and a breathtaking Custom Kitchen w 2 tone granite counters, under cabinet lighting, premium wood cabinetry, Wolf Appliances, Sub-Zero Refrigerator. All windows, garage door & Exterior doors have been replaced with the highest quality. Upstairs you will find 3 bedrooms plus loft area overlooking main. Beautiful reno bathroom, hardwood throughout and a primary bedroom with a large window. Fully finished basement w 4th bedroom, 4th bath & Huge Rec room. High Efficiency Furnace, Air conditioning, Custom Water Feature, Exposed Aggregate rear Patio Hunter Douglas Blinds. (id:39198)
Property Details
Interior
Features
Main level Floor
Living room
3.91 x 6.15Dining room
3.24 x 2.34Kitchen
5.76 x 3.92Family room
4.64 x 2.95Property History
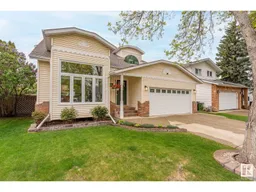 55
55
