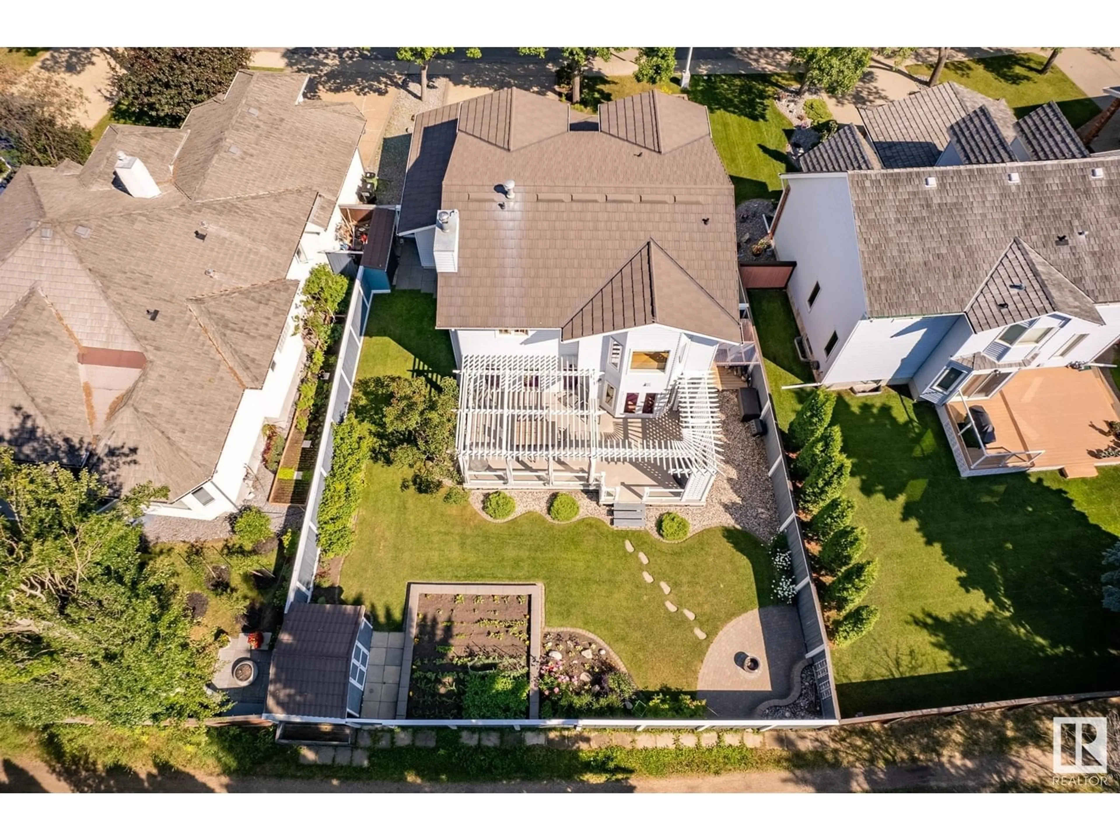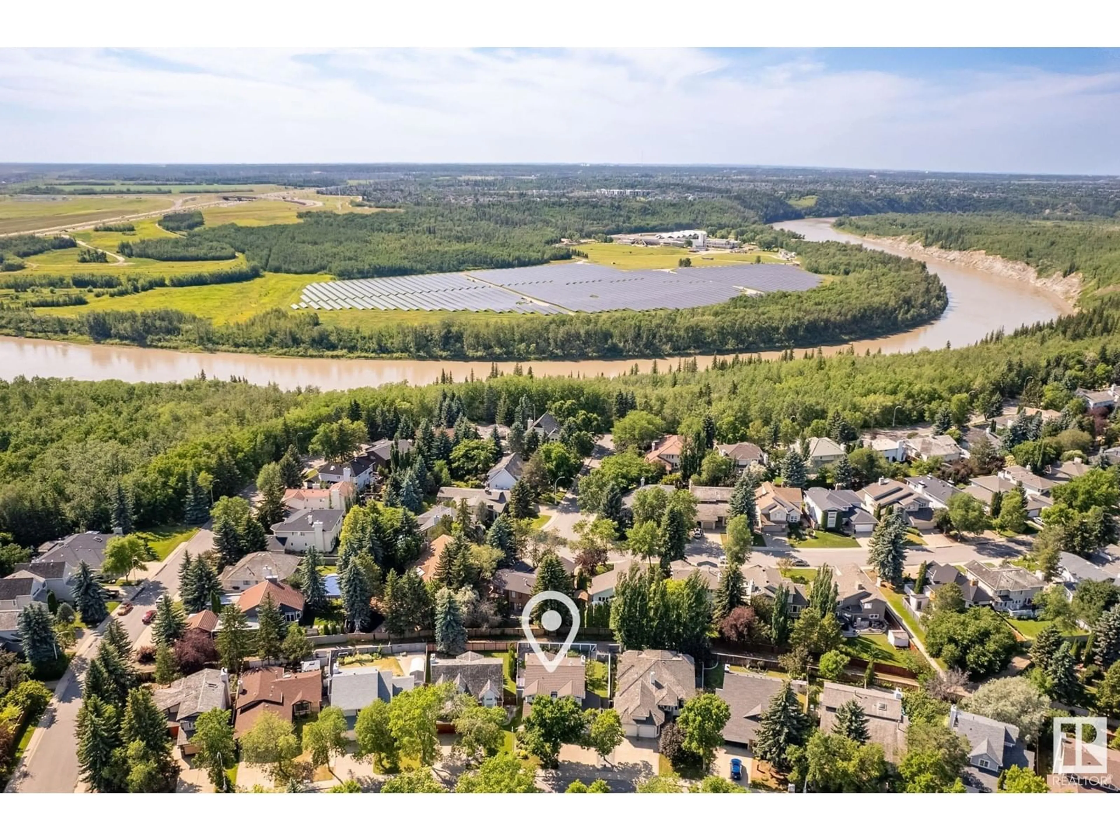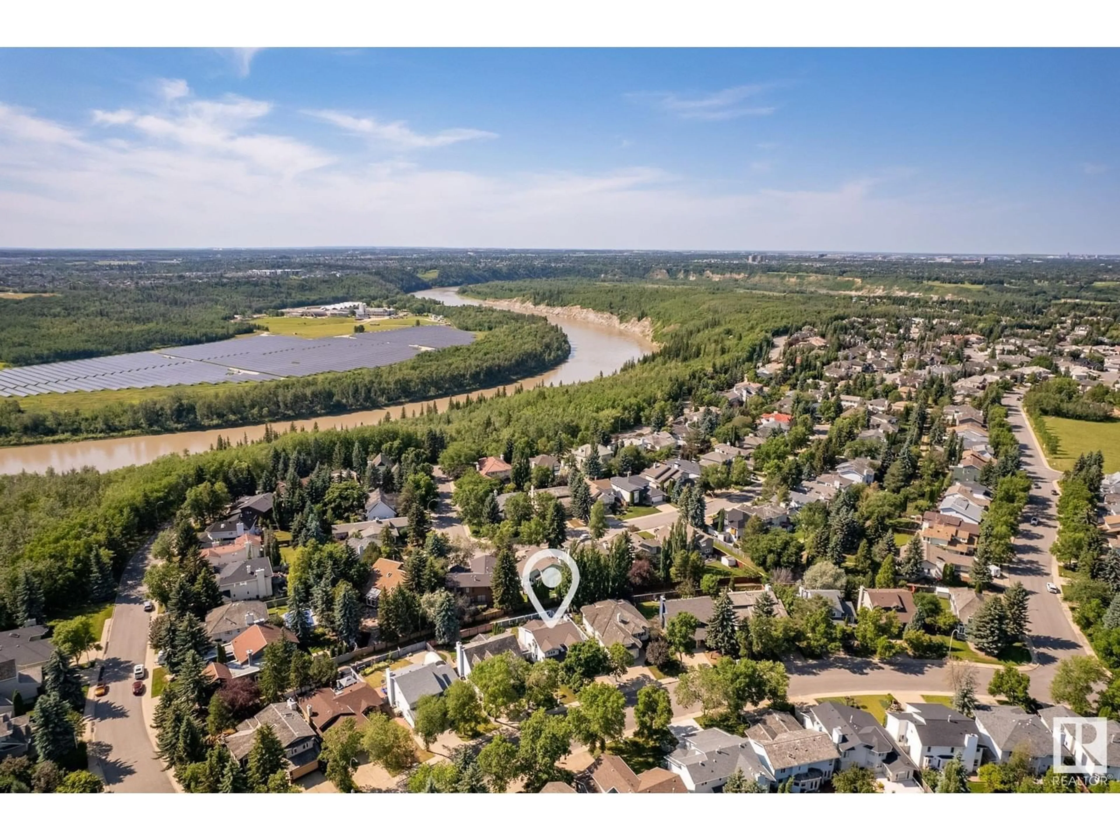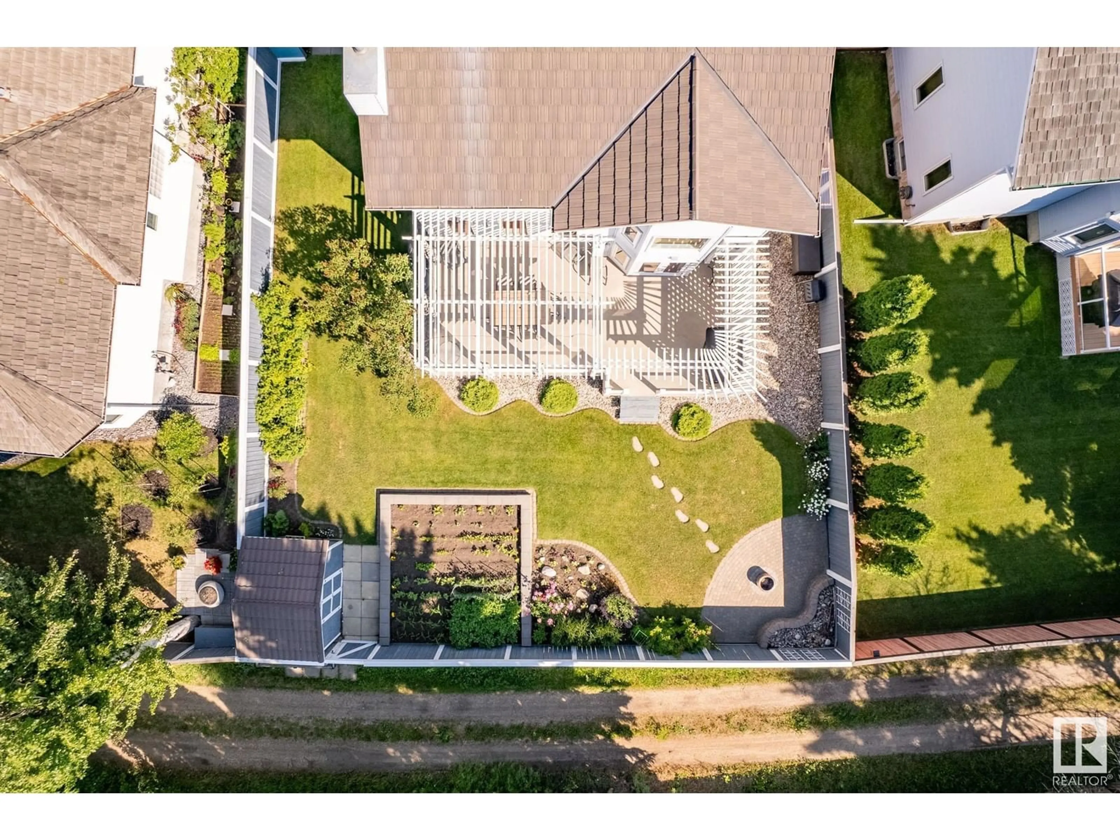252 HEATH RD NW, Edmonton, Alberta T6R1T6
Contact us about this property
Highlights
Estimated ValueThis is the price Wahi expects this property to sell for.
The calculation is powered by our Instant Home Value Estimate, which uses current market and property price trends to estimate your home’s value with a 90% accuracy rate.Not available
Price/Sqft$317/sqft
Est. Mortgage$3,131/mo
Tax Amount ()-
Days On Market10 days
Description
Beautifully renovated in Henderson Estates just steps to the RIVER VALLEY! This 2293 sq ft, 4 bedroom home underwent a complete transformation in 2009. Once you walk in you will be greeted by a generous entryway, followed by formal dining room, Bar area and fully renovated kitchen with granite countertops and custom cabinetry. The living space has stone fireplace, heated tiles/hardwood flooring followed by laundry area and powder room. Upstairs you will find 4 bedrooms including the spacious master suite with walk-in closet and spa like, 5-pc ensuite, 3 additional generous bedrooms, and additional 4-pc bath. The finished basement has huge rec area and an abundance of storage space. Outside you will enjoy the well maintained yard that backs onto a walkway, huge deck, pergola, sheds, and gardens. Upgrades of the home include kitchen, bathrooms, flooring, 50 year metal roof, windows, paint, fixtures, EV CHARGING IN GARAGE and more! (id:39198)
Property Details
Interior
Features
Lower level Floor
Recreation room
5.7 m x 6.4 mExterior
Parking
Garage spaces 4
Garage type Attached Garage
Other parking spaces 0
Total parking spaces 4
Property History
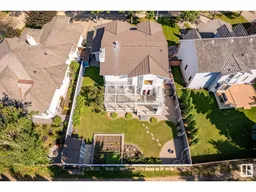 61
61
