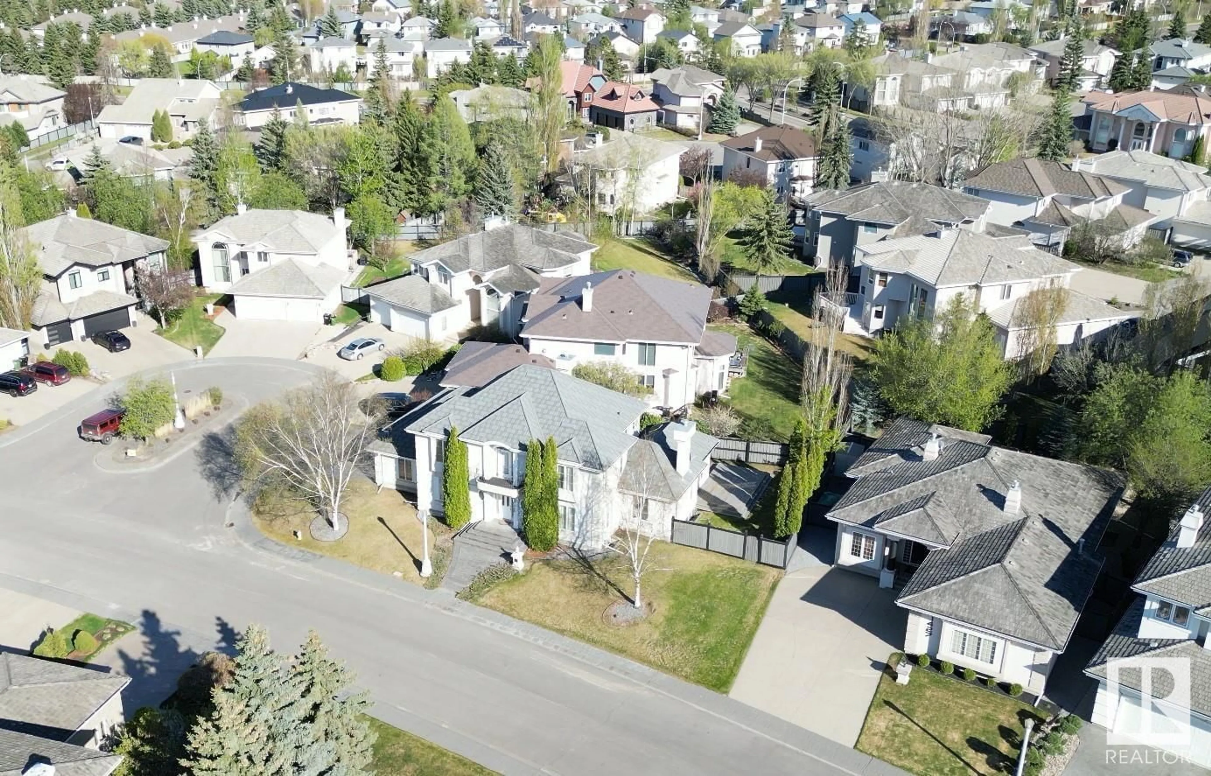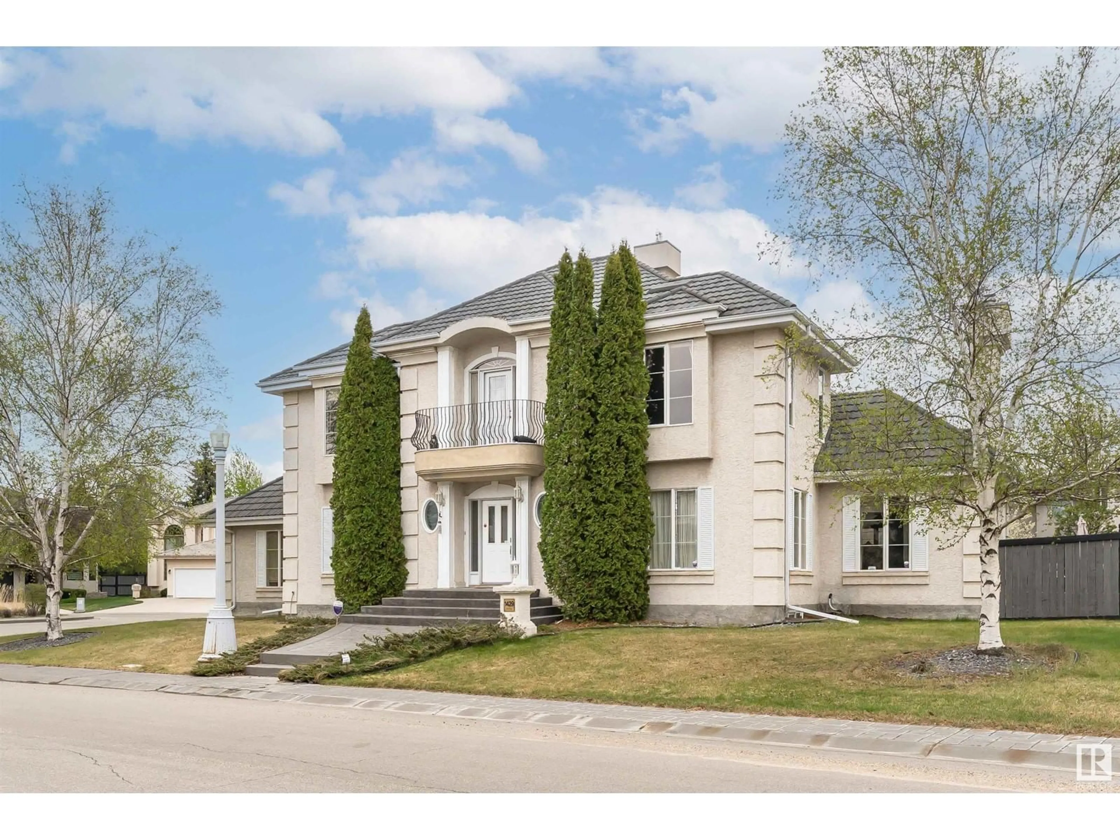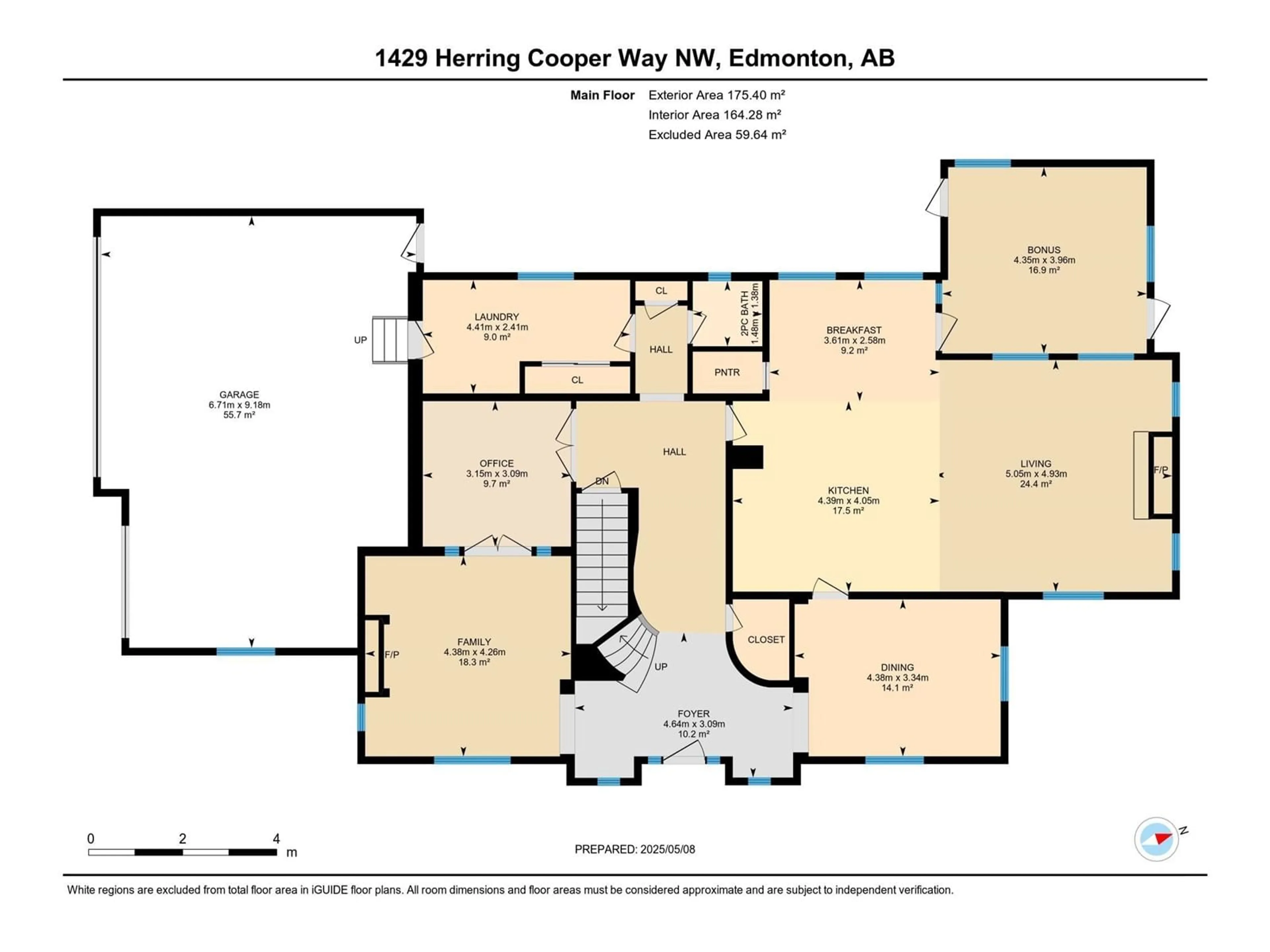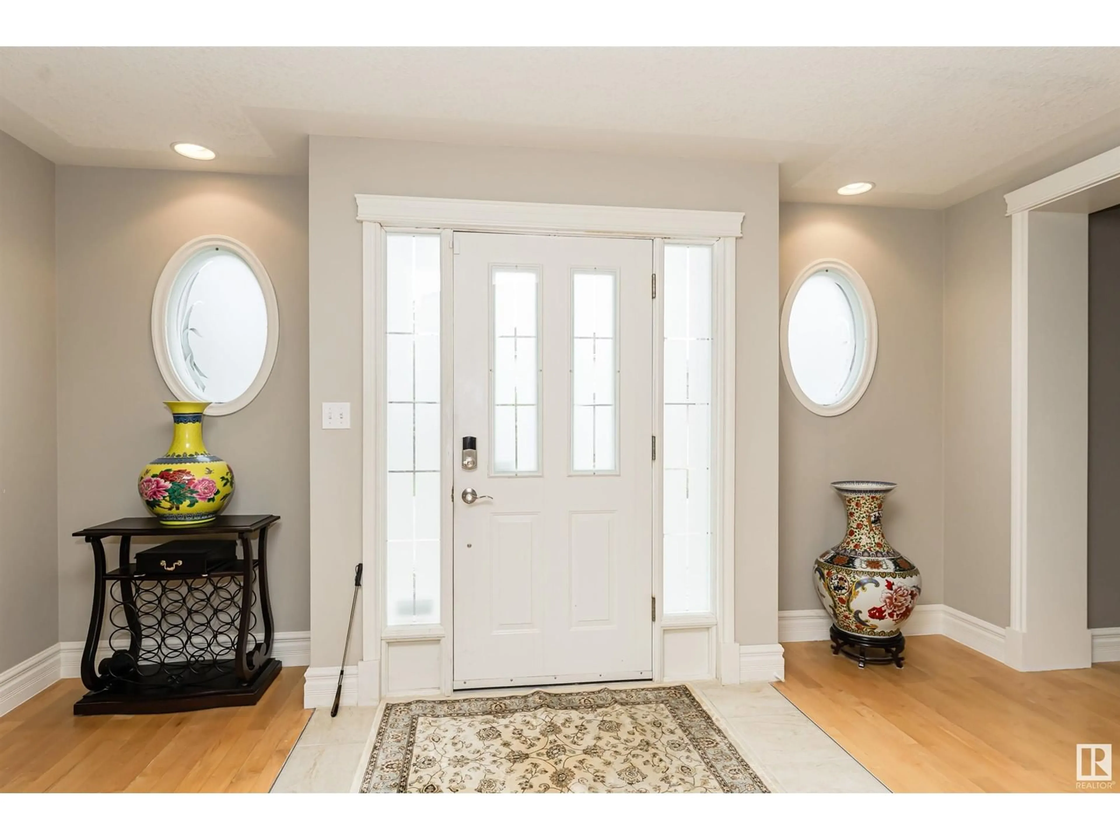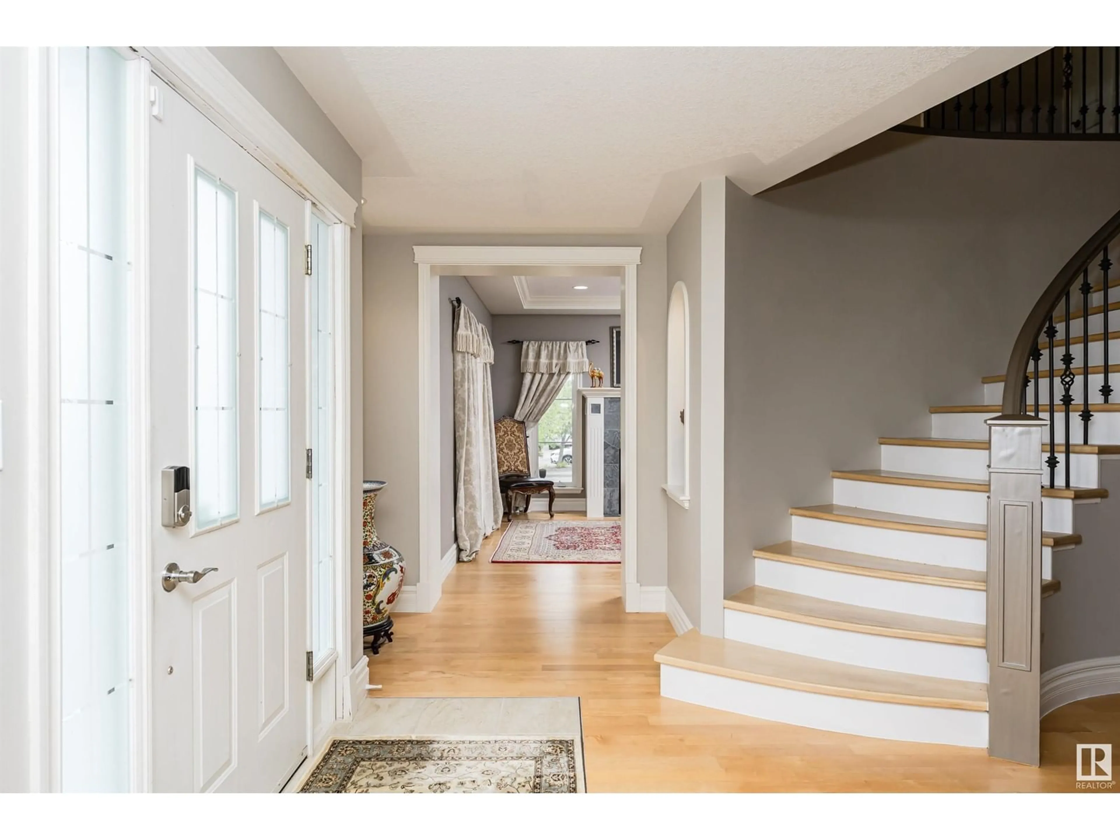1429 HERRING-COOPER WY, Edmonton, Alberta T6R2L9
Contact us about this property
Highlights
Estimated ValueThis is the price Wahi expects this property to sell for.
The calculation is powered by our Instant Home Value Estimate, which uses current market and property price trends to estimate your home’s value with a 90% accuracy rate.Not available
Price/Sqft$284/sqft
Est. Mortgage$3,972/mo
Tax Amount ()-
Days On Market47 days
Description
Custom designed, former award winning Gable Showhome, boasts stunning French Chateau inspired design, a perfect blend of elegance & comfort. Outstanding millwork, throughout. The exquisite spiral staircase greets you as you enter the foyer. Formal living room & dining room, plus main floor office, & family room. Special TV/sun room just off the kitchen. The gourmet kitchen. the quartz counters spacious, bright eating nook & family room with custom stone mantle/fireplace make this area special. The upper floor has 4 very large bedrooms, plus a beautiful library with front facing balcony to enjoy your morning coffee. A fully finished, spacious basement adds lots of options for extra enjoyment, pool table, games, wet bar with fridge, plus a huge storage room. with shelving. NOTABLE: Metal tile roof, Central AC, Newer Hi-Eff furnace & Air Exchanger, Newer HW tank, Central Vac, Home sound system with speakers. Fridge & Dishwasher are newer. Large triple garage. ONLY STEPS TO THE RIVER VALLEY TRAILS! (id:39198)
Property Details
Interior
Features
Basement Floor
Recreation room
12.58 x 8.69Bedroom 5
5.18 x 4.25Storage
7.25 x 6.38Exterior
Parking
Garage spaces -
Garage type -
Total parking spaces 6
Property History
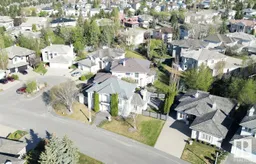 65
65
