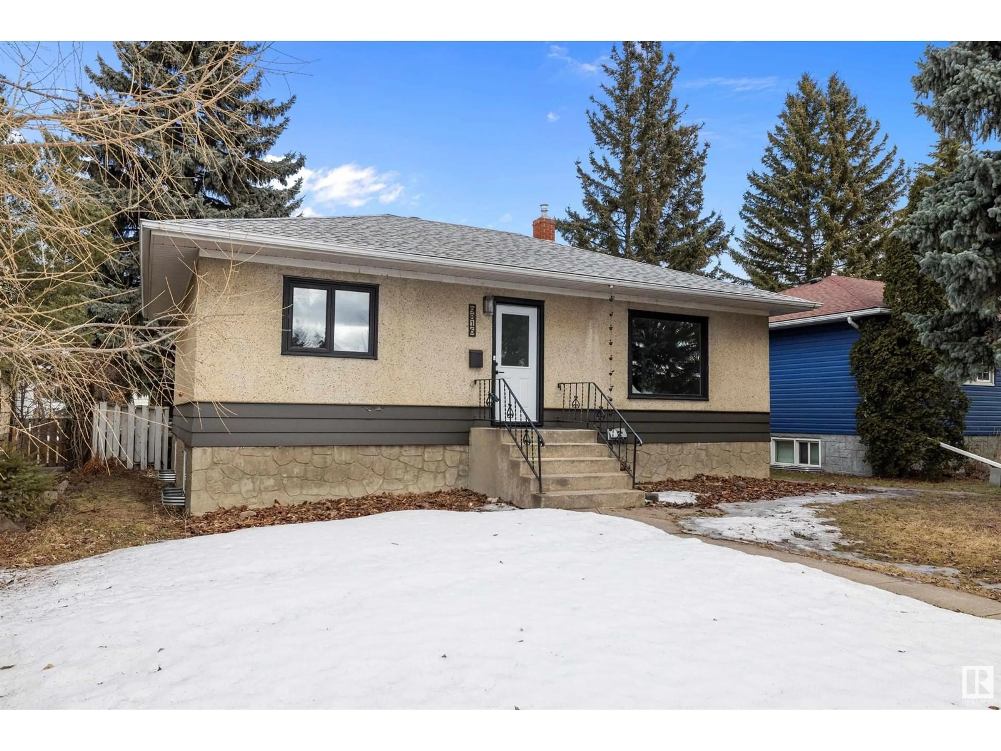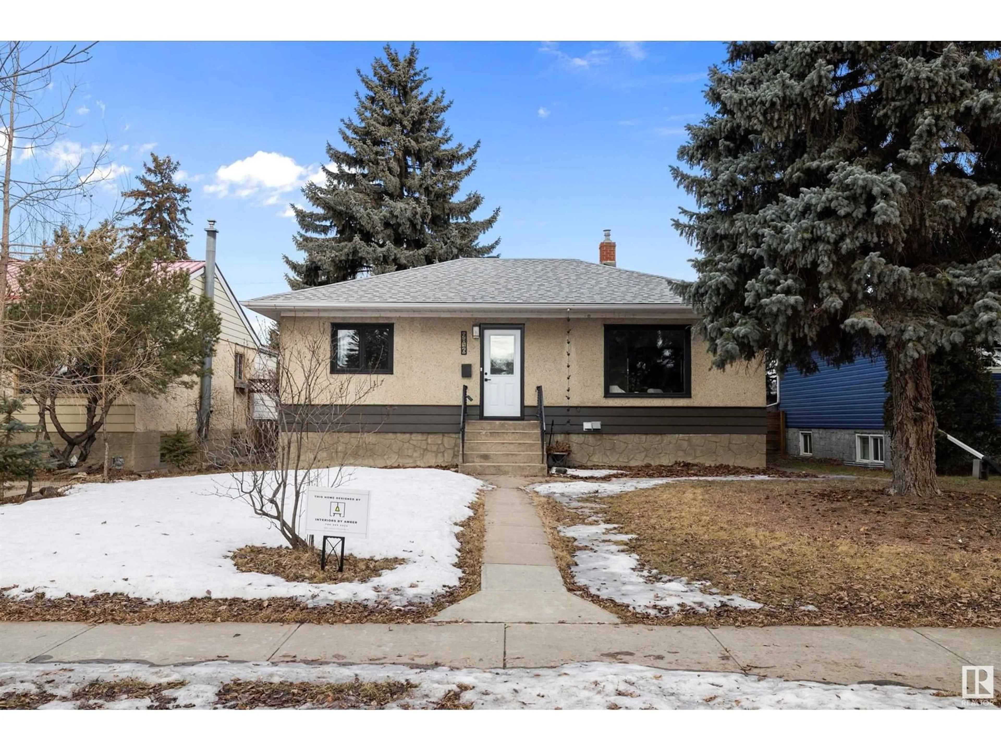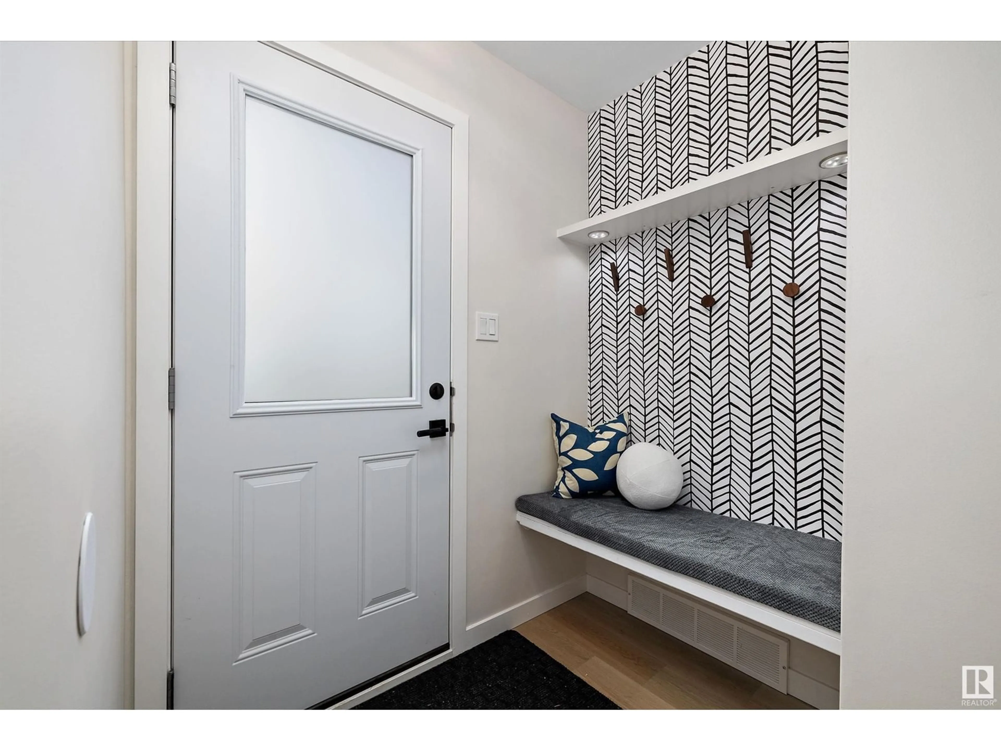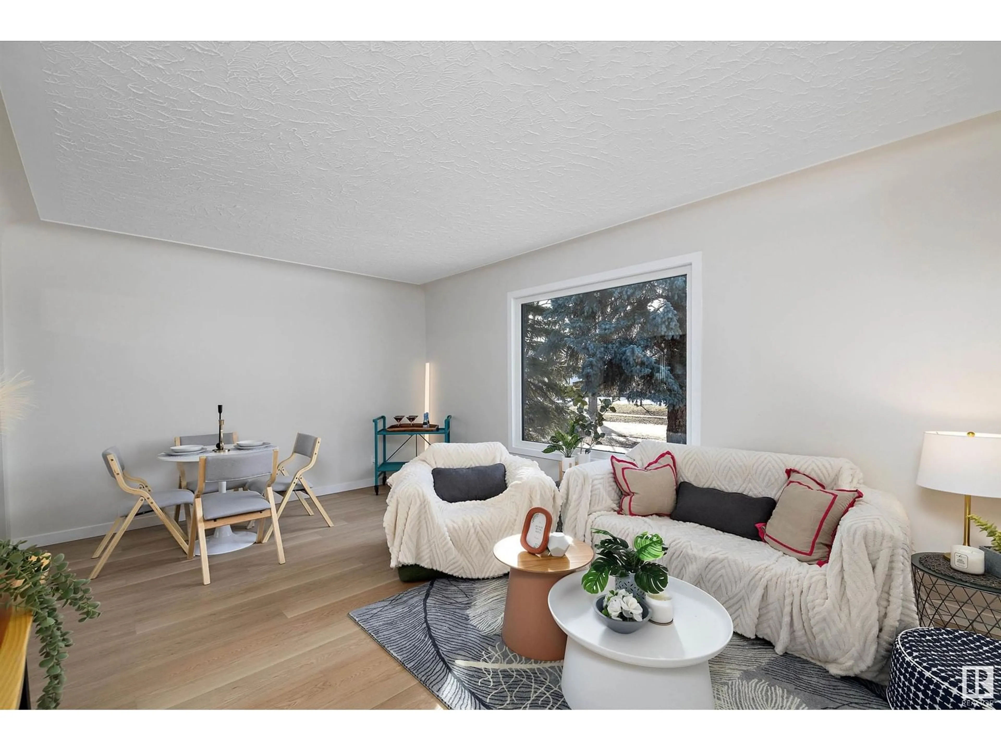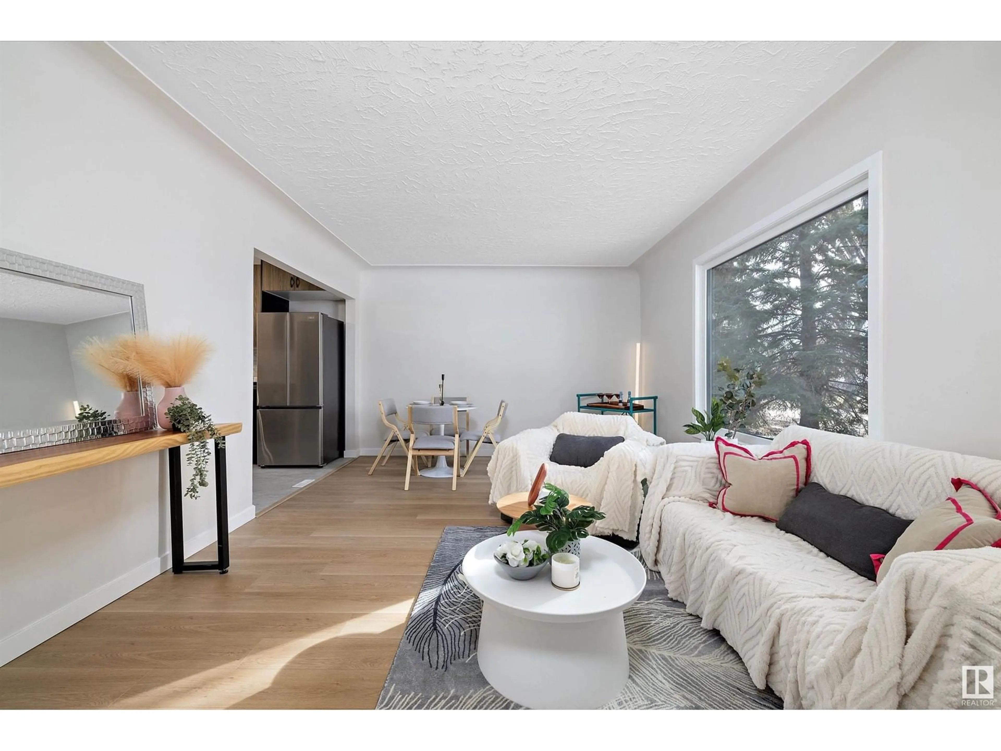9816 64 AV, Edmonton, Alberta T6E0J5
Contact us about this property
Highlights
Estimated ValueThis is the price Wahi expects this property to sell for.
The calculation is powered by our Instant Home Value Estimate, which uses current market and property price trends to estimate your home’s value with a 90% accuracy rate.Not available
Price/Sqft$568/sqft
Est. Mortgage$2,318/mo
Tax Amount ()-
Days On Market3 days
Description
This beautifully renovated 950 SqFt bungalow sits on a 47' x 140' (615 SqM) lot in sought-after Hazeldean. The spacious main floor features brand-new luxury vinyl plank flooring, an open-concept living area, two bright bedrooms & an upgraded 4-piece bath. The stunning new kitchen features modern finishes & high-end appliances, including a WOLF induction cooktop, dual built-in oven, and Miele built-in dishwasher, seamlessly flowing into the living space. Downstairs, the 810 SqFt 1-bedroom in-law suite offers a separate entrance, full kitchen, bathroom & cozy living area, perfect for extended family, roomates or extra flexibility. Recent upgrades: new windows(2025), shingles(2024), furnace(2025), hot water tank (2019) & fresh finishes throughout. Outside, enjoy a huge backyard with new sod, deck, back fence all new in 2024 and oversized double garage with new doors (2024). Nestled on a tree-lined street, you're minutes from the ravine, U of A, downtown, and transit. A designer’s dream—don’t miss this one! (id:39198)
Property Details
Interior
Features
Main level Floor
Living room
3.71 x 3.66Dining room
3.73 x 1.71Kitchen
3.87 x 3.12Primary Bedroom
3.7 x 3.5Exterior
Parking
Garage spaces -
Garage type -
Total parking spaces 4
Property History
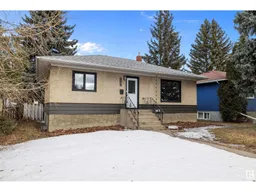 45
45
