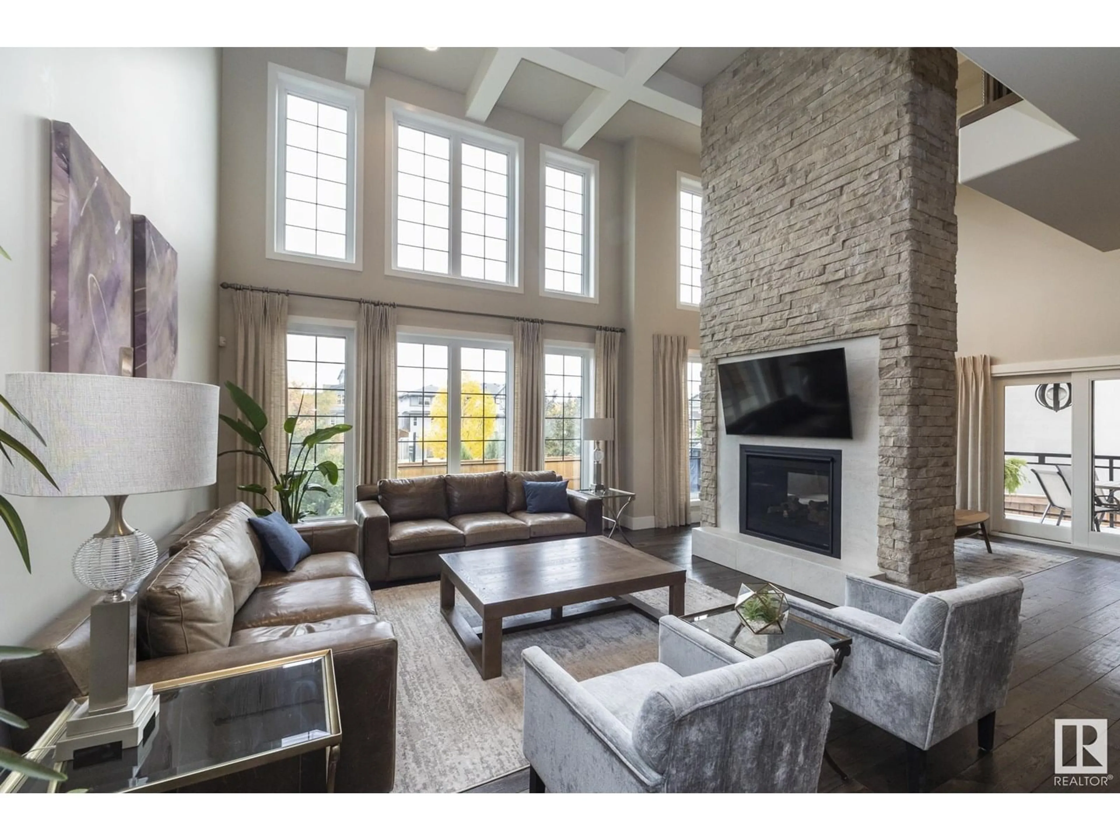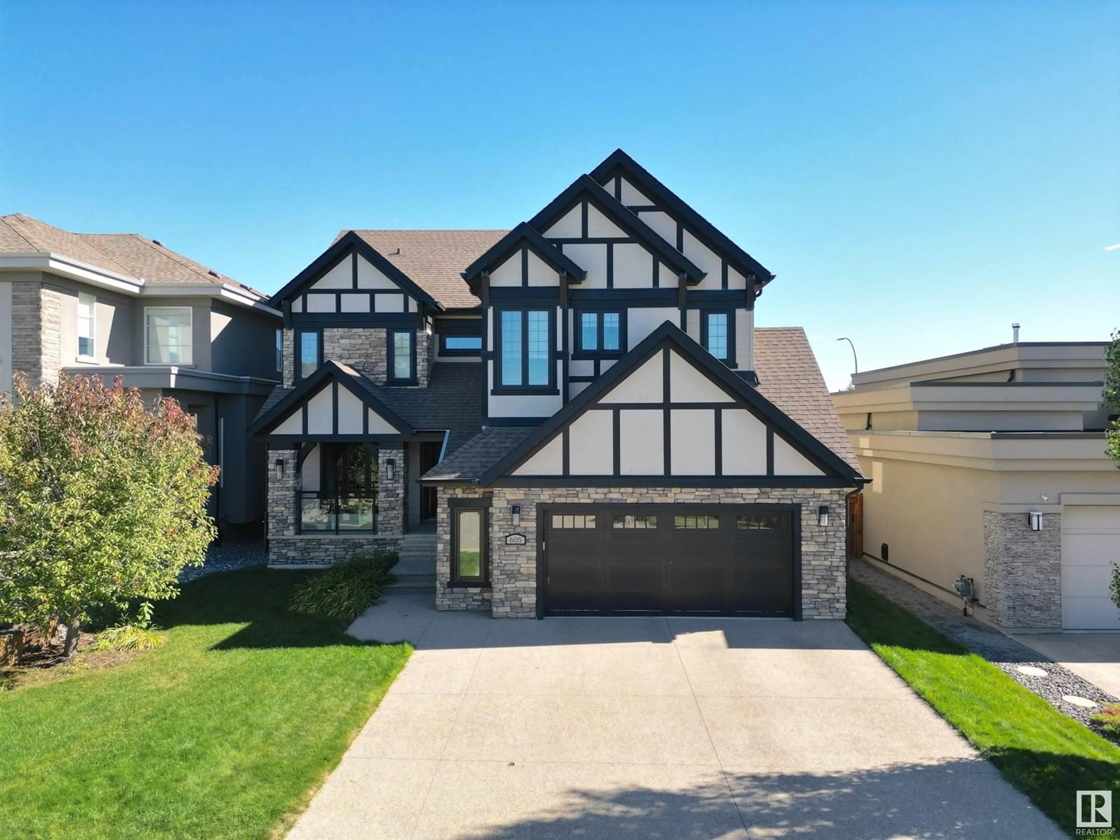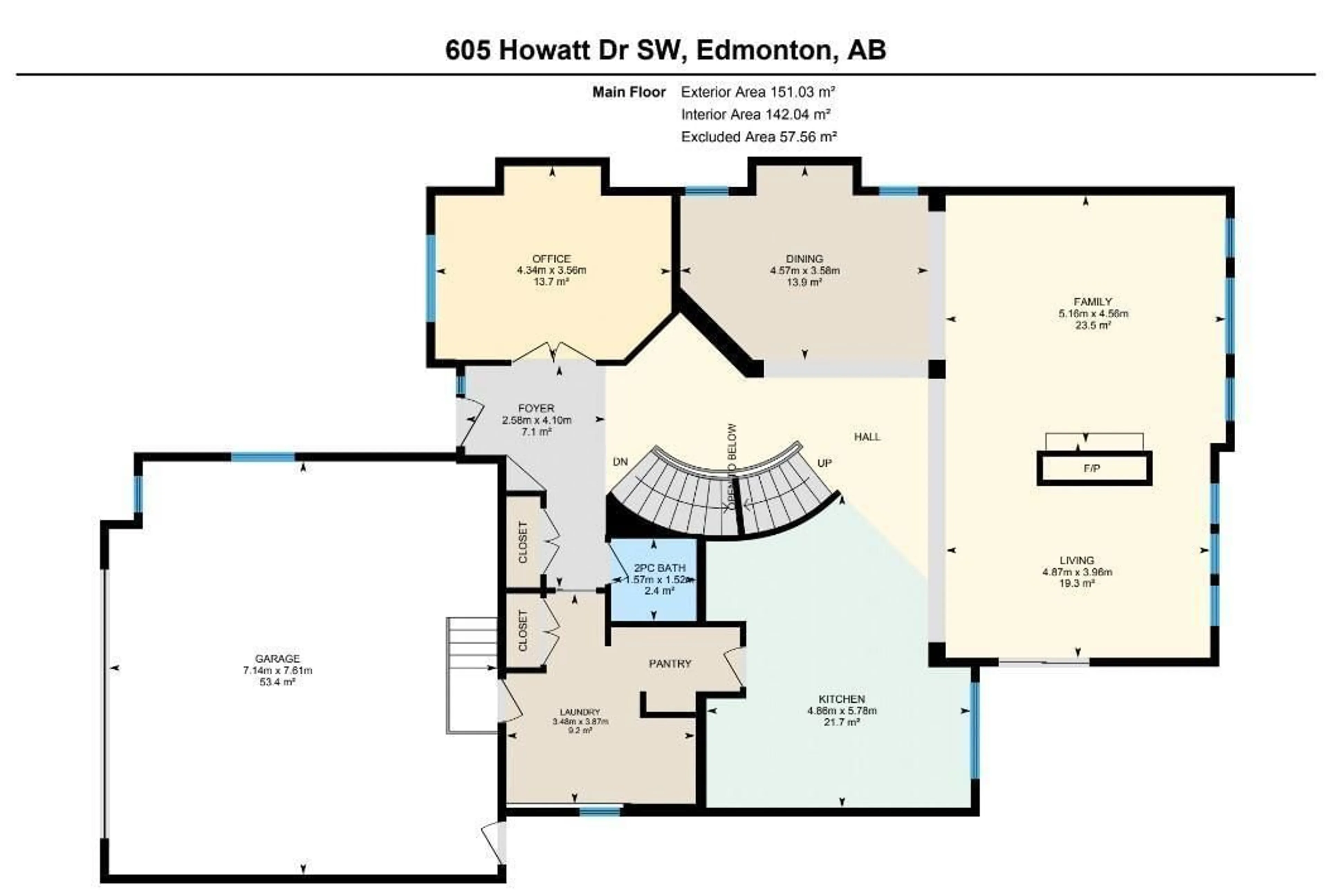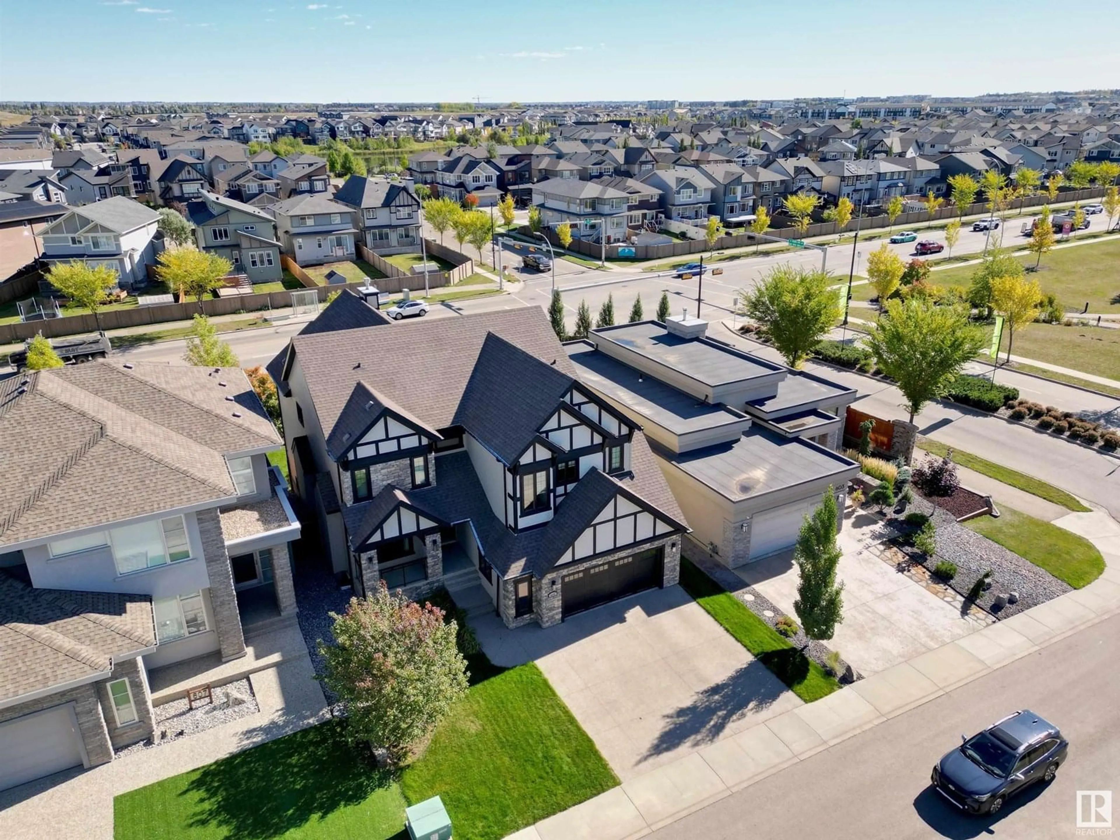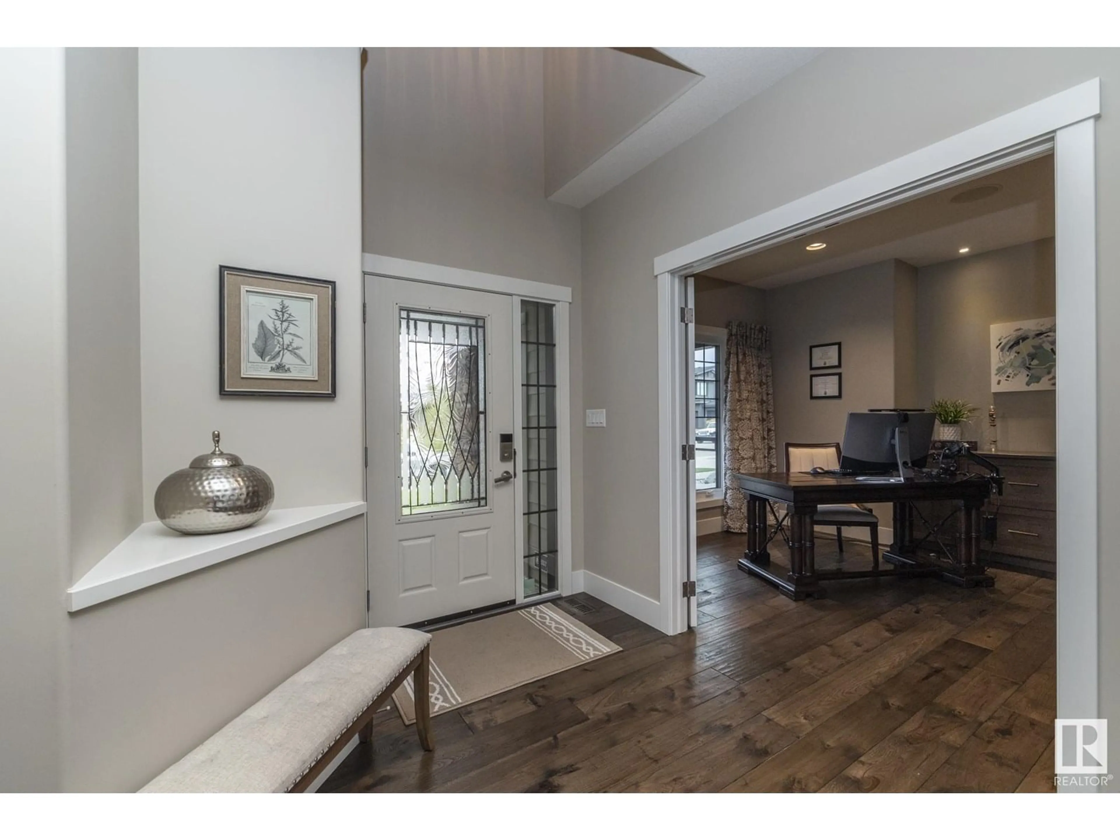605 HOWATT DR, Edmonton, Alberta T6W2T6
Contact us about this property
Highlights
Estimated valueThis is the price Wahi expects this property to sell for.
The calculation is powered by our Instant Home Value Estimate, which uses current market and property price trends to estimate your home’s value with a 90% accuracy rate.Not available
Price/Sqft$298/sqft
Monthly cost
Open Calculator
Description
Beautiful former Kimberly Homes Show Home with 3,182 sq ft in the prestigious golf course community of Jagare Ridge. This spacious 2-storey home features an open-concept main floor with a chef’s kitchen, granite countertops, gas range, stainless steel appliances, wine fridge, and a bar area with TV. A walk-through pantry leads to a convenient mudroom and laundry. Enjoy the formal dining room, cozy family room with a two-way fireplace, and a main floor office/den. Upstairs offers a bright bonus room with exposed beams. The luxurious primary suite includes a private balcony, fireplace, spa-like ensuite, and walk-in closet. Two more bedrooms with walk-in closets complete the upper level. Extras include central A/C, built-in speakers, an oversized heated double garage, low-maintenance landscaping, covered patio with gas line, and motorized privacy screens. A perfect mix of style, space, and comfort. (id:39198)
Property Details
Interior
Features
Main level Floor
Dining room
3.58 x 4.57Kitchen
5.78 x 4.86Family room
4.56 x 5.16Living room
3.96 x 4.87Property History
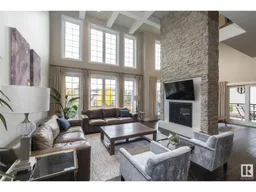 75
75
