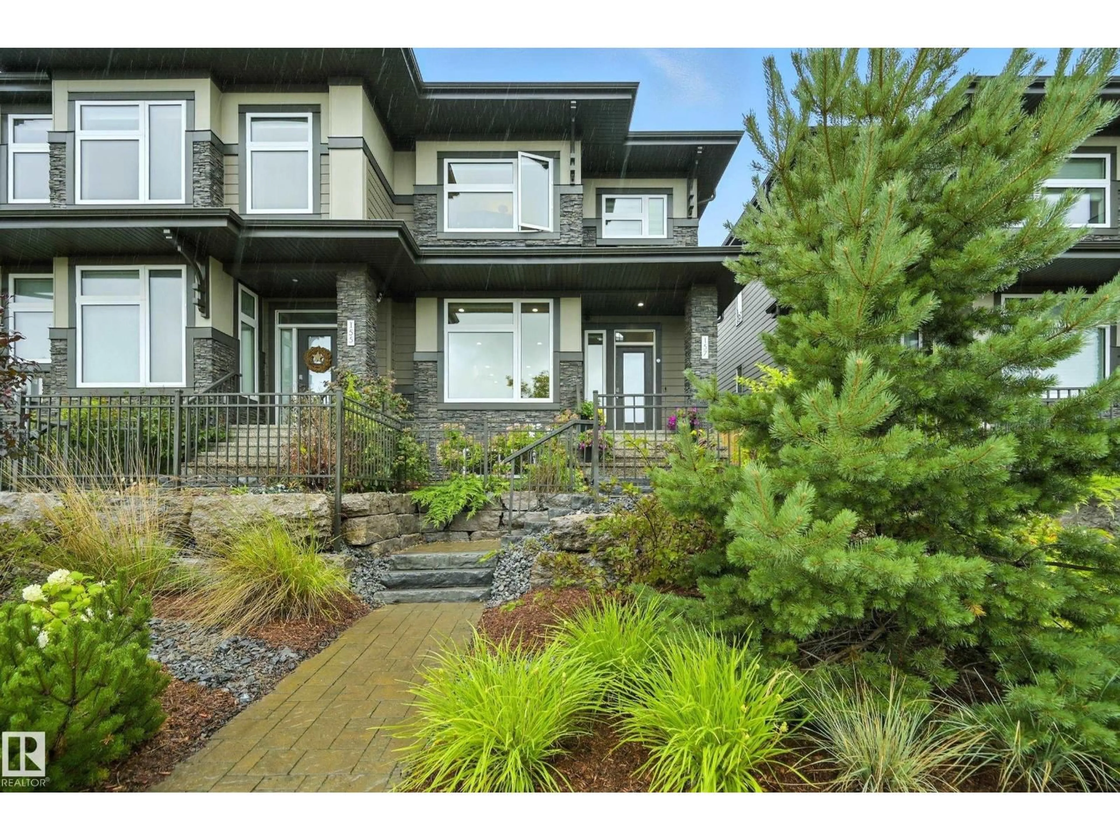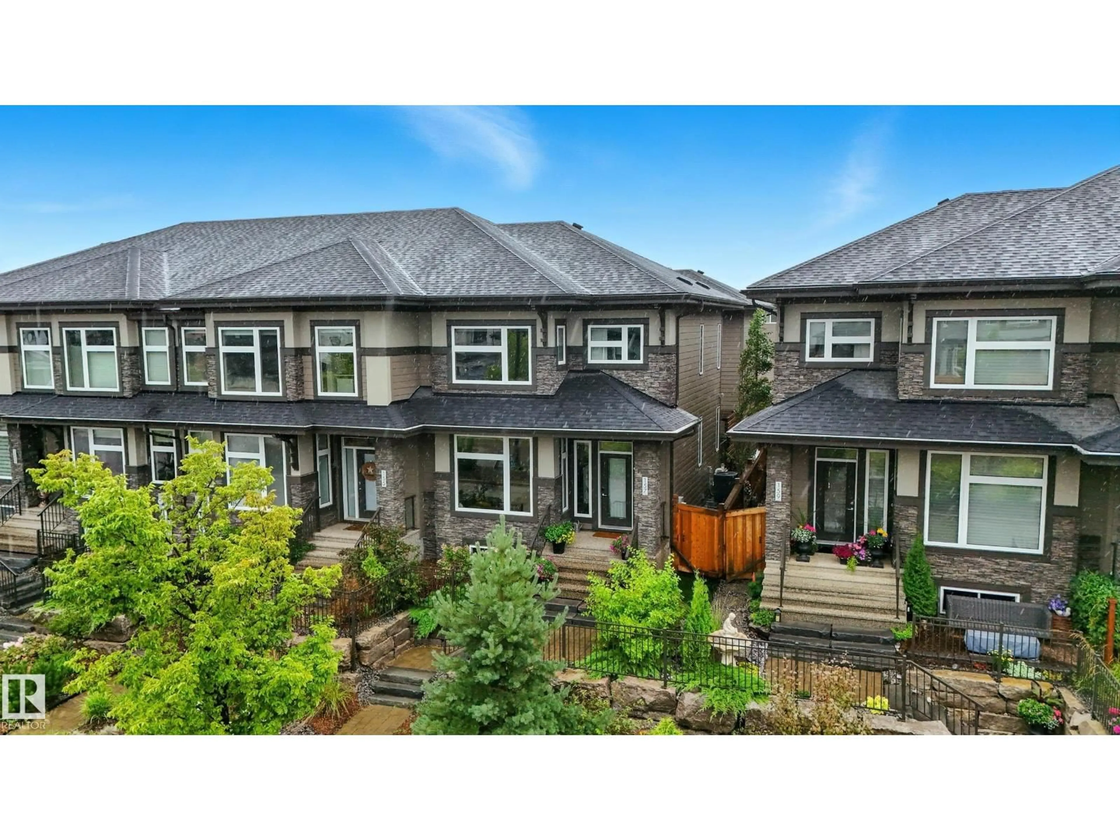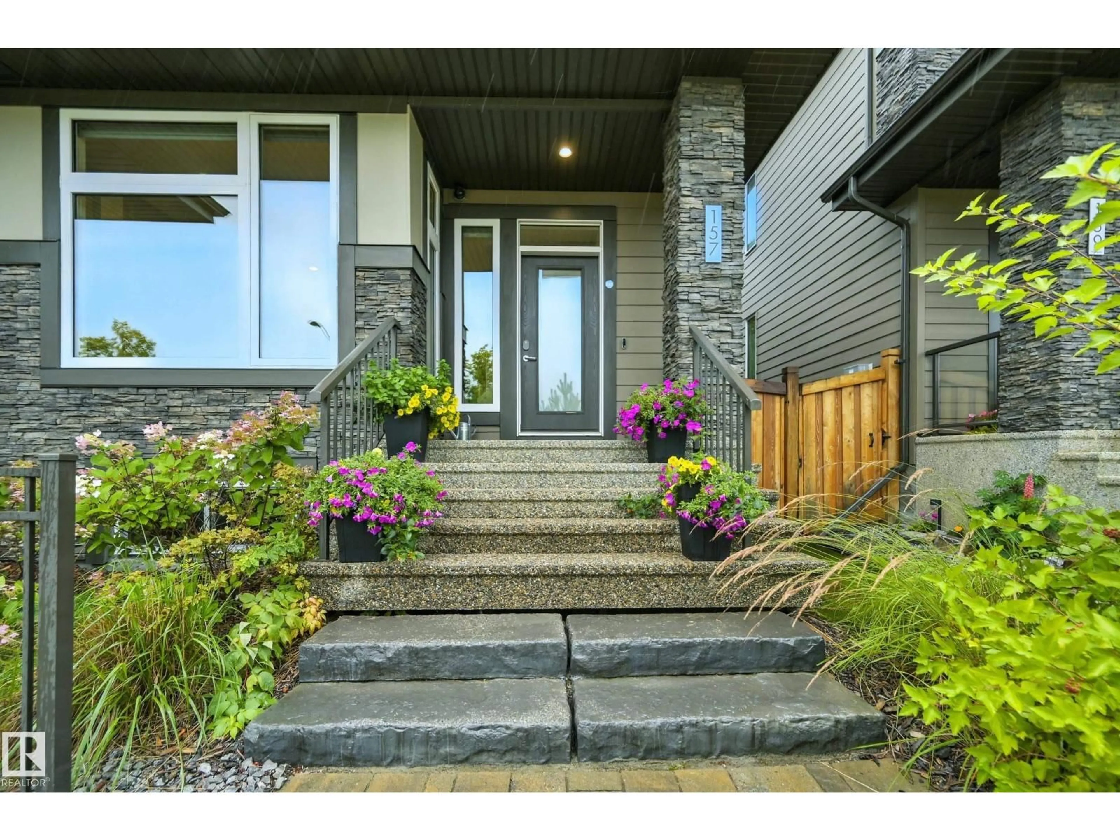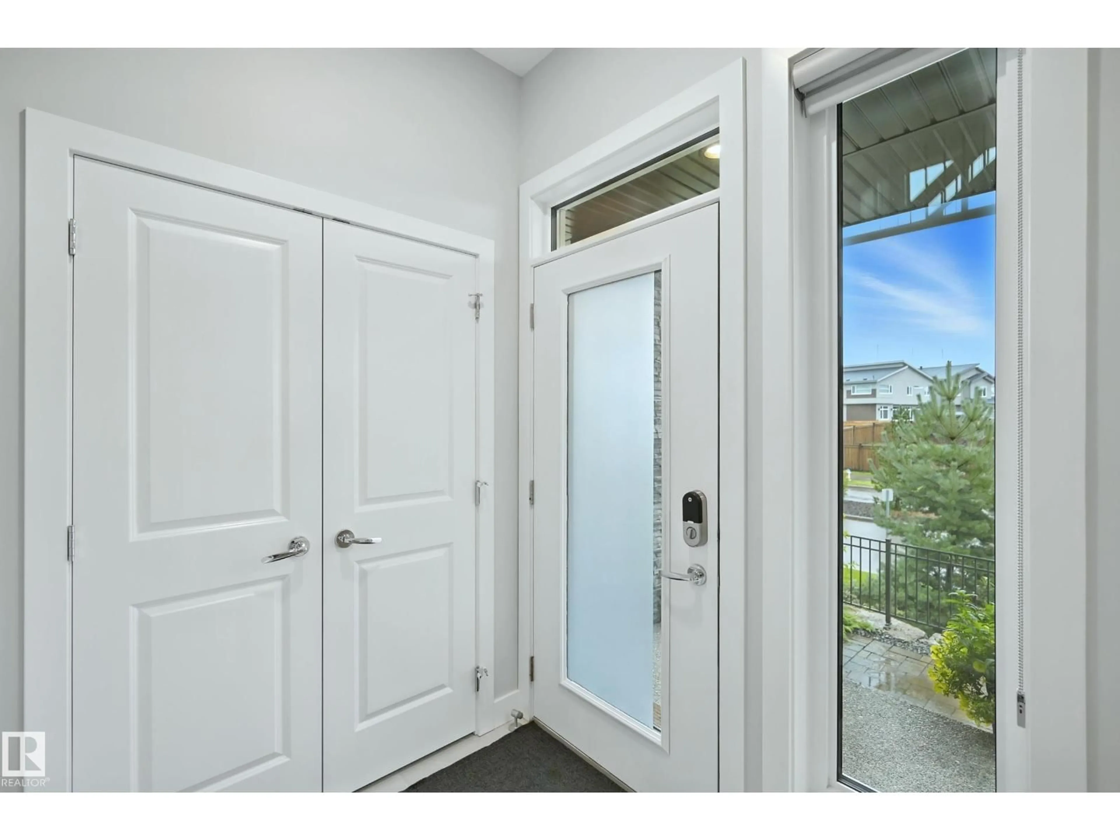157 HAYS RIDGE BV, Edmonton, Alberta T6W4G5
Contact us about this property
Highlights
Estimated valueThis is the price Wahi expects this property to sell for.
The calculation is powered by our Instant Home Value Estimate, which uses current market and property price trends to estimate your home’s value with a 90% accuracy rate.Not available
Price/Sqft$297/sqft
Monthly cost
Open Calculator
Description
Experience luxury living in Jagare Ridge—with NO CONDO FEES! Surrounded by a championship golf course, lush trails, and peaceful ponds, this townhome blends elegance with convenience. The open main floor impresses with soaring 9' ceilings, large windows, and an electric fireplace. The chef’s kitchen features Jennair appliances, quartz counters, to-the-ceiling cabinets, built-in bar fridge, a stylish eat-up island, and designer lighting, overlooking an open-to-below dining area that adds dramatic flair. A mudroom with storage and 2 pc bath complete the level. Upstairs offers a bonus room, TWO primary suites each with 4 pc ensuites & walk-in closets, plus upper laundry. Enjoy A/C, smart windows, blinds & lighting, closet organizers & built in safe, and a private deck with patio & low-maintenance turf & security system. Double attached insulated garage included with electric car charger. Close to golf, shopping, dining, and top-rated schools—this home delivers upscale finishes and effortless living. (id:39198)
Property Details
Interior
Features
Main level Floor
Living room
4.64 x 3.68Dining room
3.92 x 3.06Kitchen
4.91 x 2.62Exterior
Parking
Garage spaces -
Garage type -
Total parking spaces 4
Property History
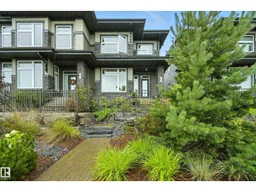 35
35
