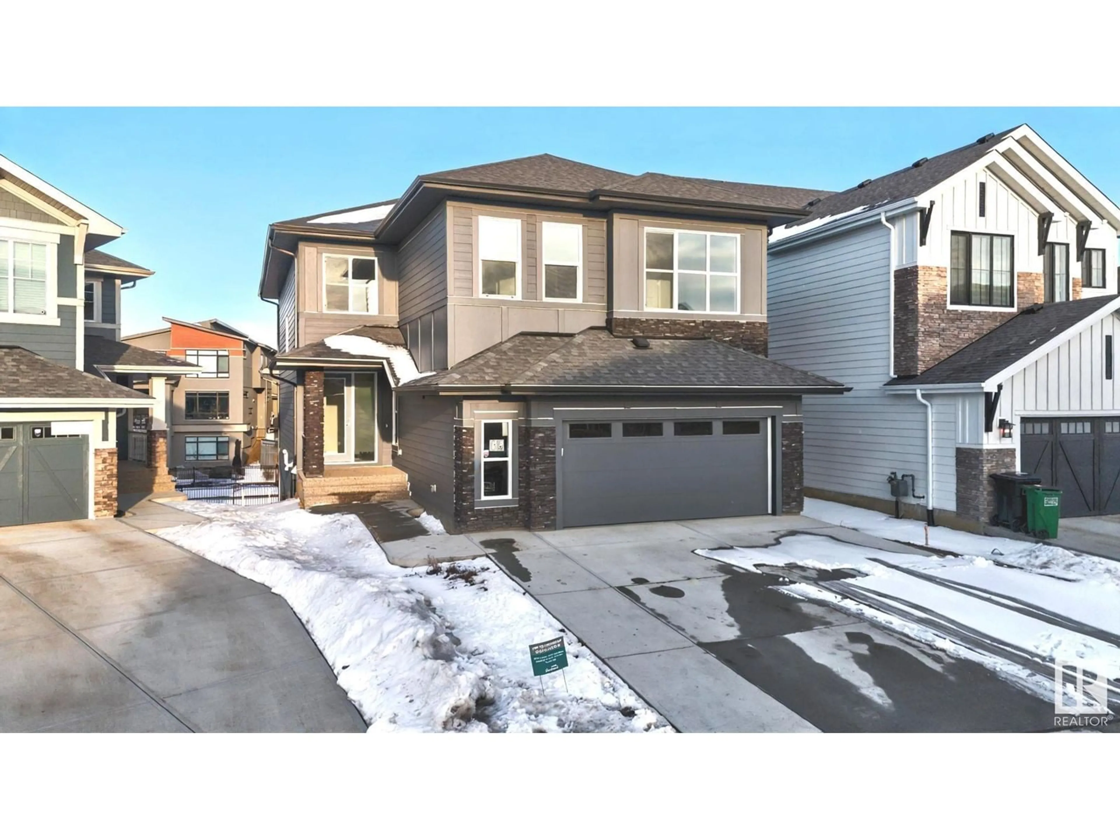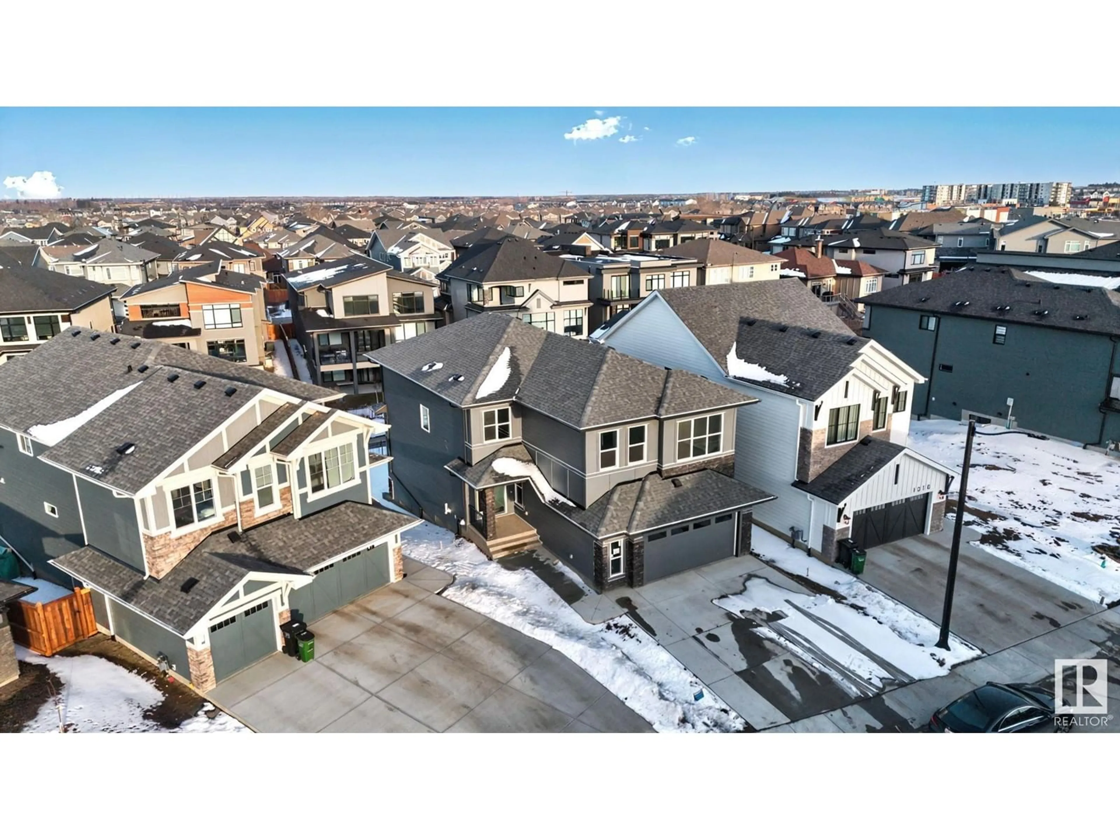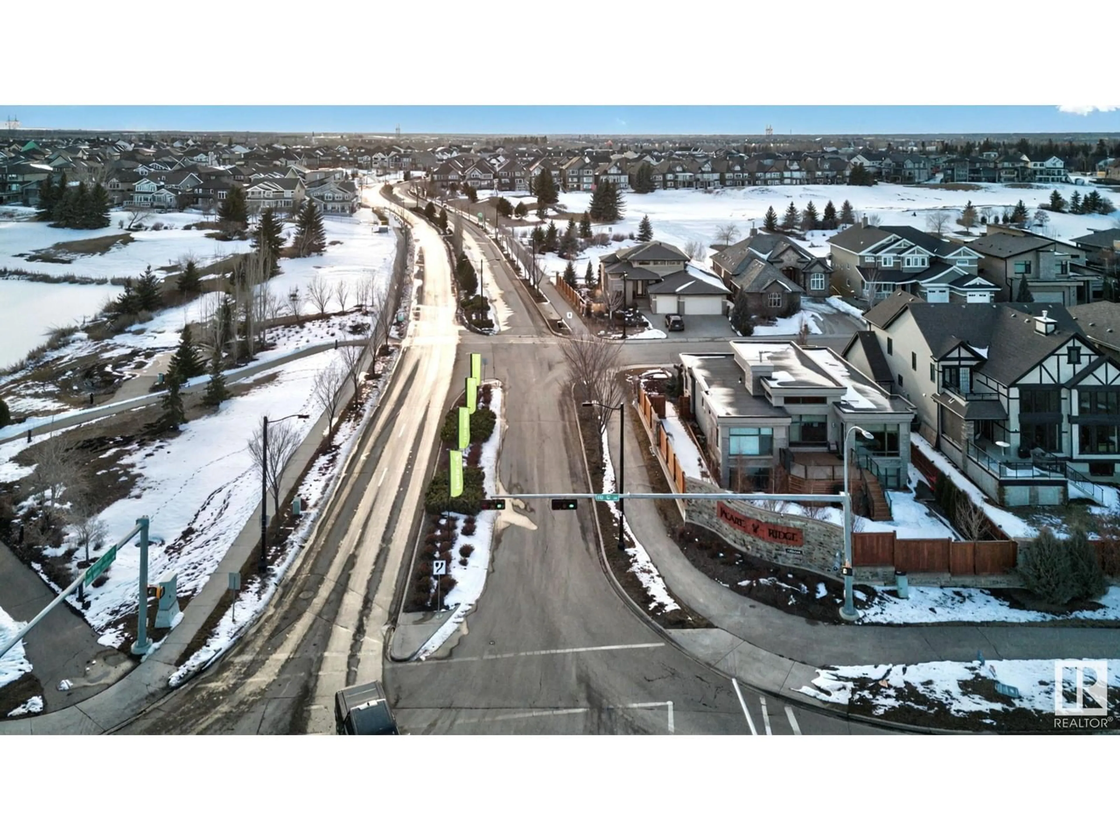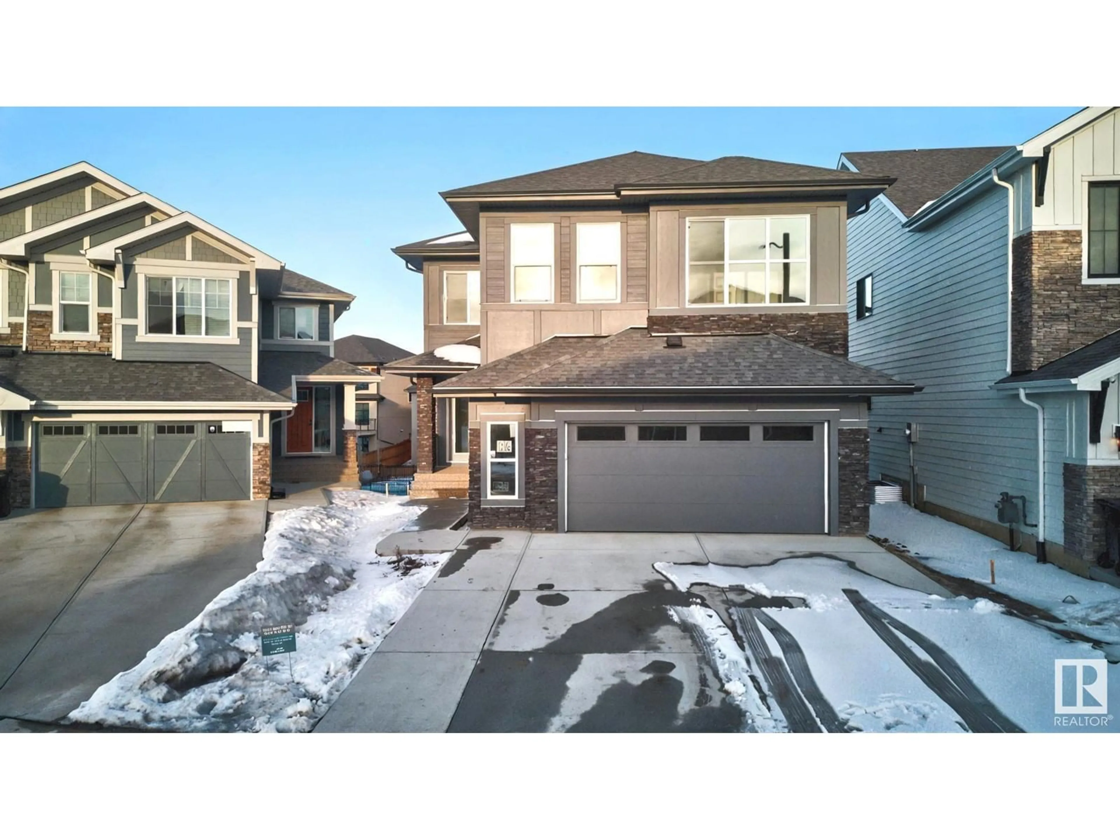Contact us about this property
Highlights
Estimated ValueThis is the price Wahi expects this property to sell for.
The calculation is powered by our Instant Home Value Estimate, which uses current market and property price trends to estimate your home’s value with a 90% accuracy rate.Not available
Price/Sqft$366/sqft
Est. Mortgage$4,165/mo
Tax Amount ()-
Days On Market84 days
Description
Welcome to one of Edmonton’s most prestigious neighbourhoods of Hays Ridge, near the Jagare Ridge Golf Course, this property incudes over 2600 sq/ft of living space, this custom built walk-out home is truly one of a kind. This 4 bed, 3 full bath home is thoughtfully designed with open to below living space on main floor leading to an updated kitchen and butler/spice kitchen, an office/den, laundry room, deck and double garage attached. The home features custom cabinetry, sleek quartz countertops, & premium appliances, wall oven, & gas stove countertop. A sweeping staircase brings you the second floor to a spacious bonus room, a primary suite to your left with sanctuary view to the no back lane offering a peaceful retreat, while 3 additional bedrooms share a full bath. Minutes away from St. Thomas elementary & Dr. Anne Anderson High School, parks, trails and many businesses. This property is a must see, and is ready to move in. Welcome Home! (id:39198)
Property Details
Interior
Features
Main level Floor
Living room
Dining room
Kitchen
Office
Property History
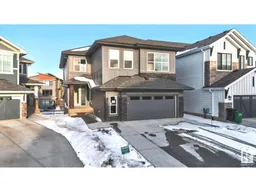 66
66
