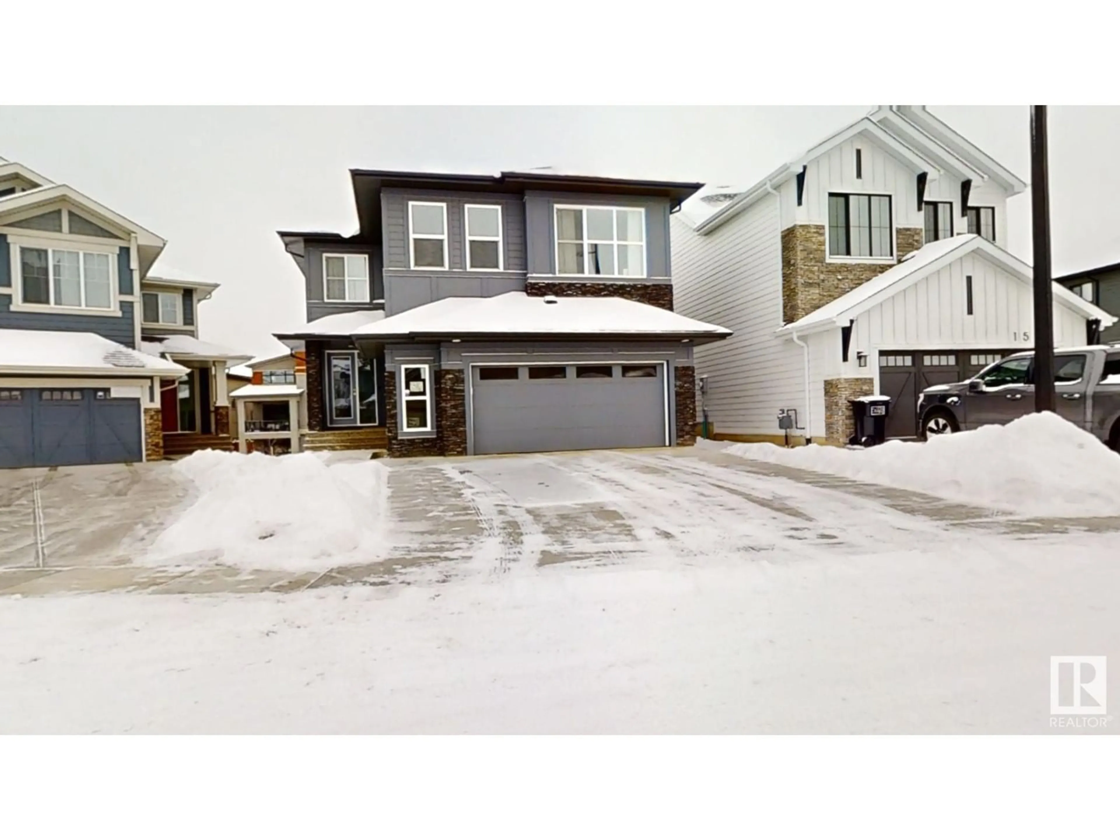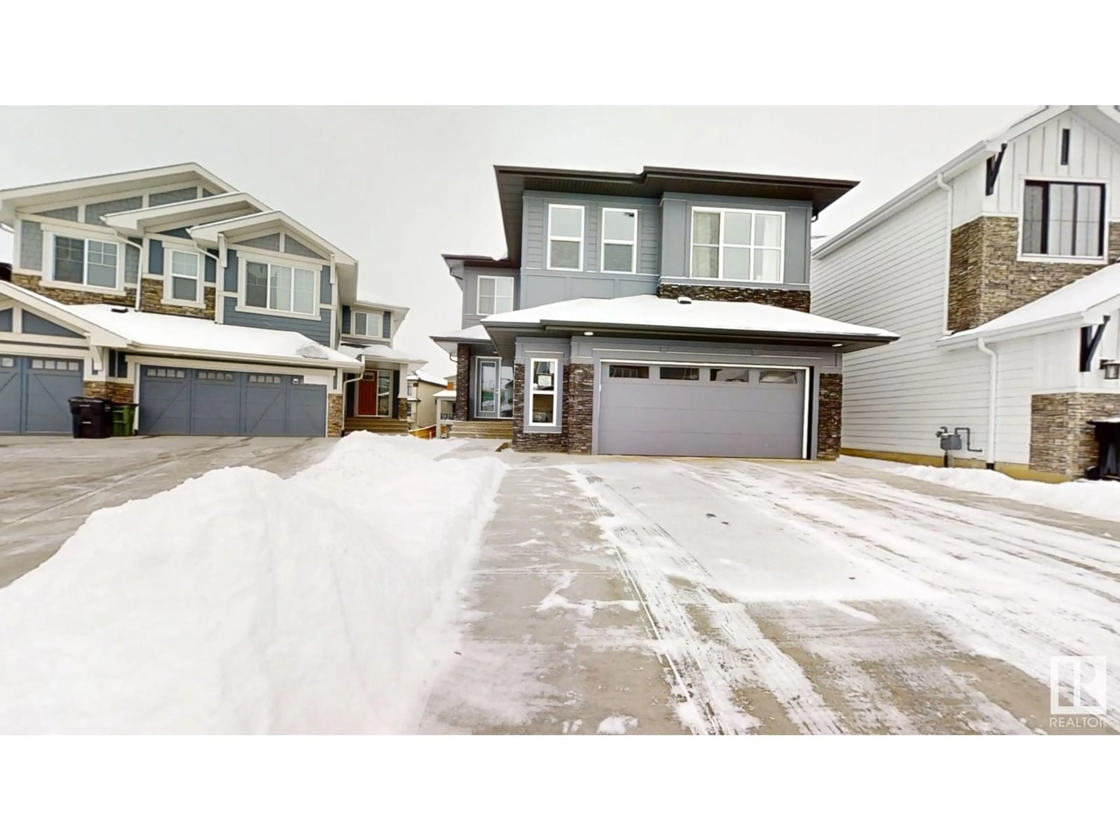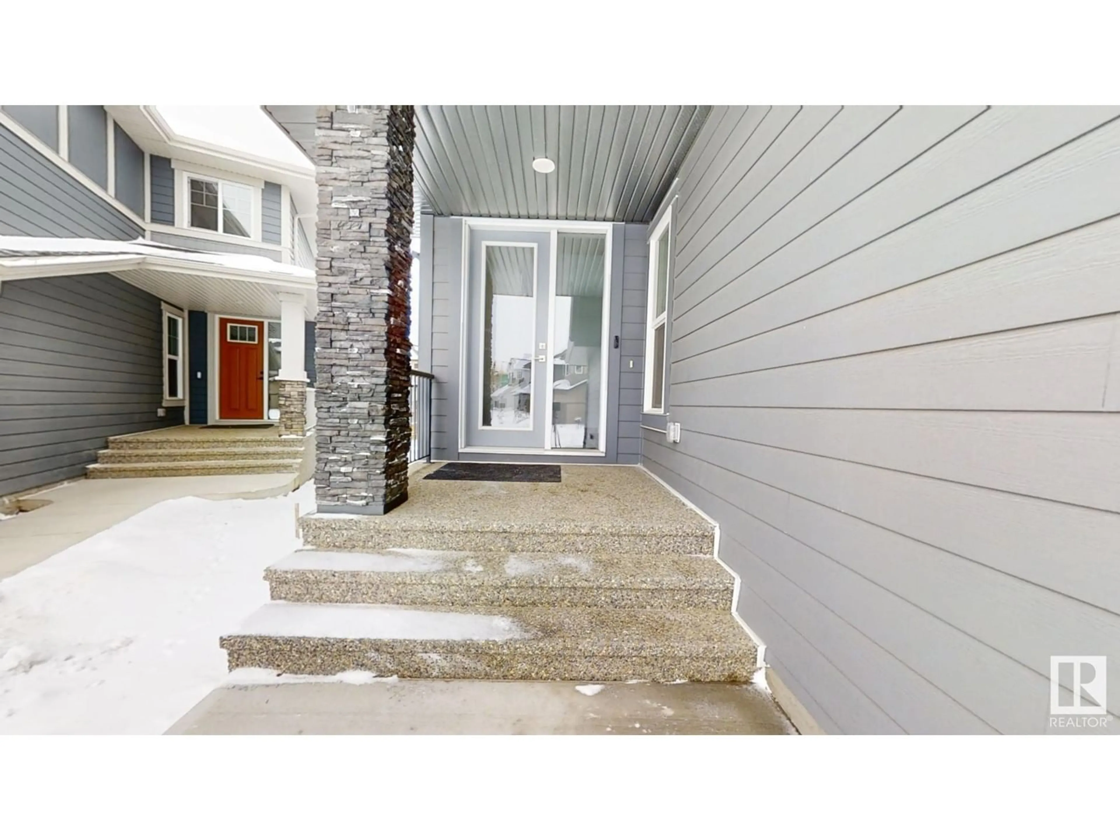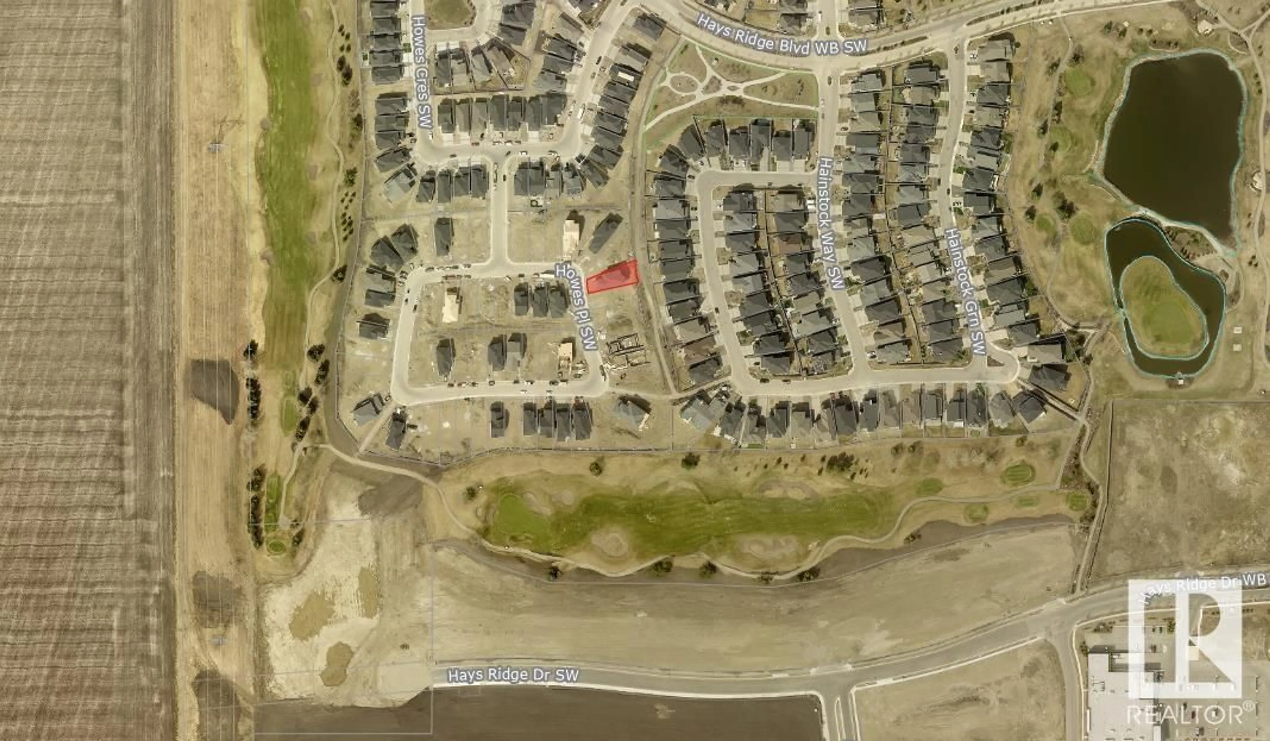1516 Howes Pl SW, Edmonton, Alberta T6W4G6
Contact us about this property
Highlights
Estimated ValueThis is the price Wahi expects this property to sell for.
The calculation is powered by our Instant Home Value Estimate, which uses current market and property price trends to estimate your home’s value with a 90% accuracy rate.Not available
Price/Sqft$369/sqft
Est. Mortgage$4,204/mo
Tax Amount ()-
Days On Market81 days
Description
Experience luxury living in Hays Ridge with this stunning 2-storey home offering over 2,600 sq ft of space and a walk-out basement with SEPERATE ENTRANCE. The open-concept main floor features 9ft ceilings, a welcoming foyer, a bright, open to below living room, and a spacious dining area. The modern kitchen is a chef's dream, complete with a breakfast island, plenty of storage. It also includes a spice kitchen --perfect for hosting large gatherings. The main floor has a flexible room that can be used as an office or bedroom, along with a laundry room and a convenient 3-piece bathroom. Step outside to a large elevated deck, ideal for relaxing or entertaining. Upstairs, you'll find a cozy family room, 4 large bedrooms, and 2 bathrooms, including a luxurious 5-piece ensuite in the primary bedroom along with Walk-in-closet. Located close to schools, shopping, and a nearby park, this home is perfect for families looking for space, comfort, and convenience. (id:39198)
Property Details
Interior
Features
Main level Floor
Living room
5.94 m x 5.23 mDining room
4.28 m x 3.6 mKitchen
2.9 m x 3.49 mOffice
3.3 m x 2.73 mExterior
Parking
Garage spaces 4
Garage type Attached Garage
Other parking spaces 0
Total parking spaces 4
Property History
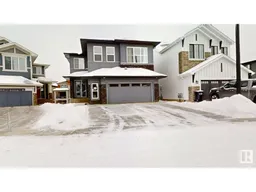 56
56
