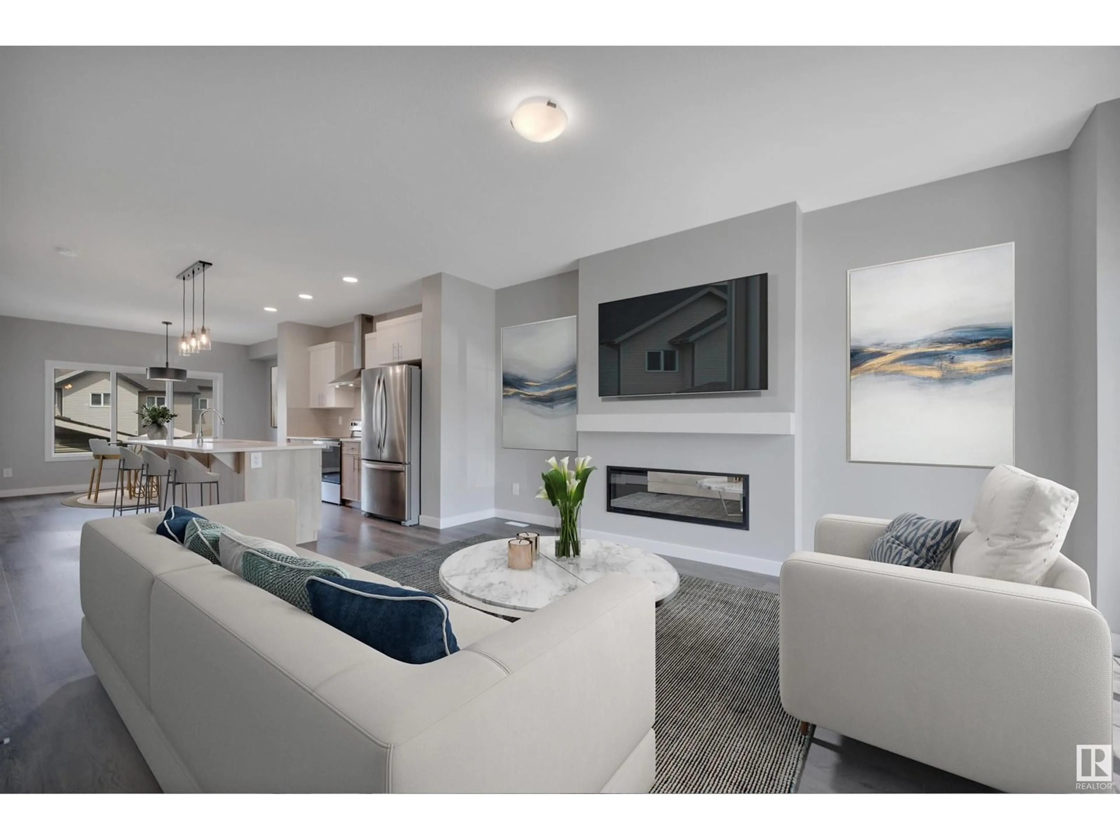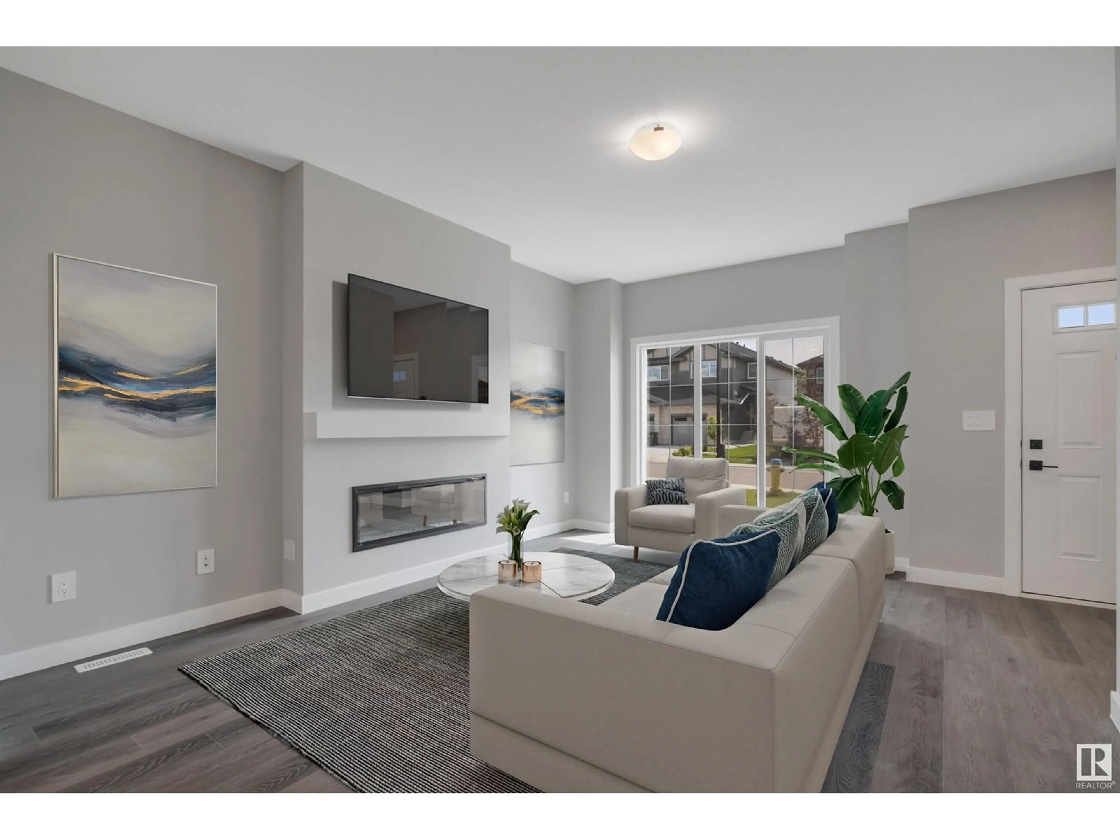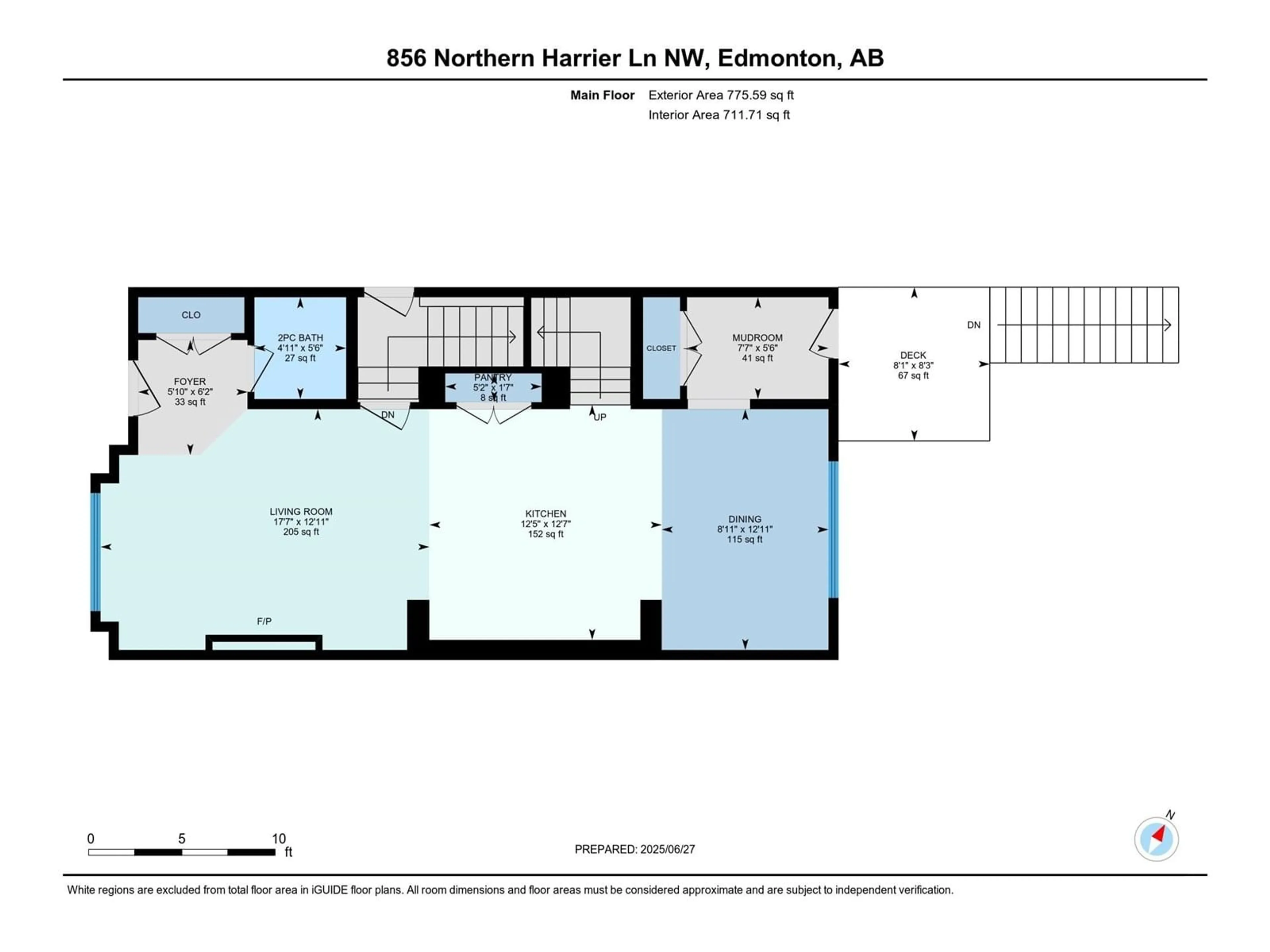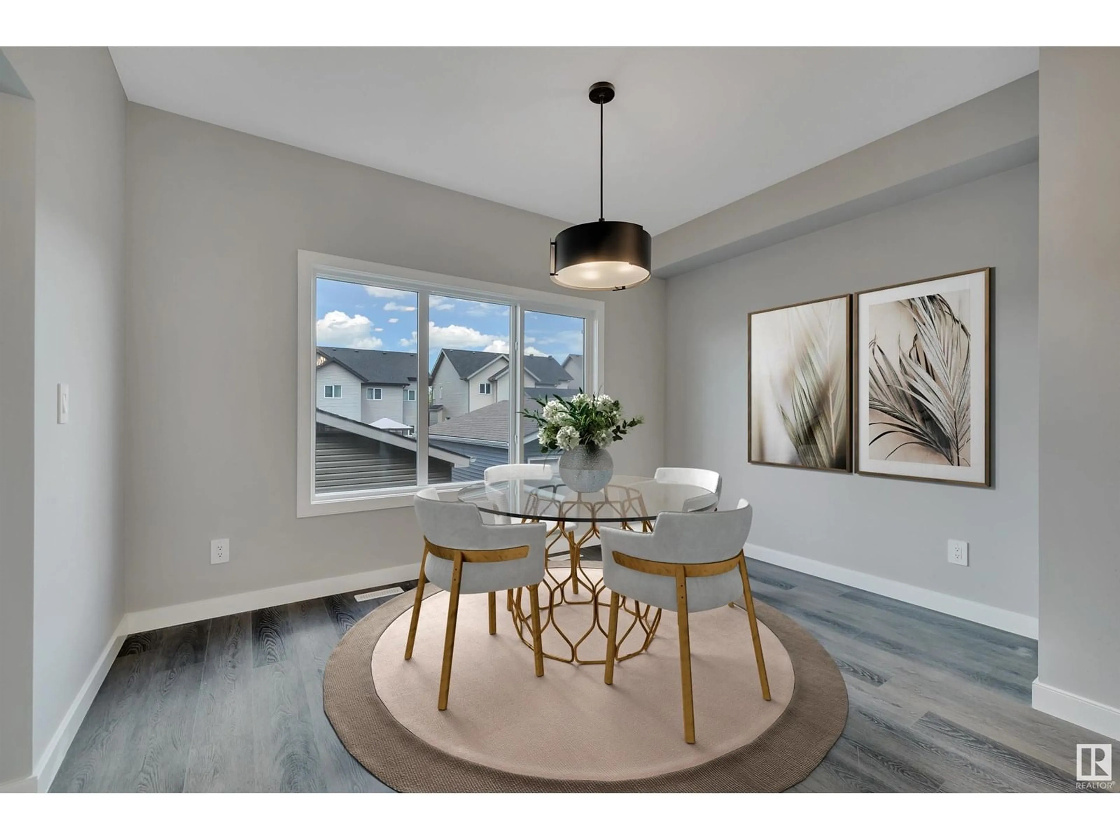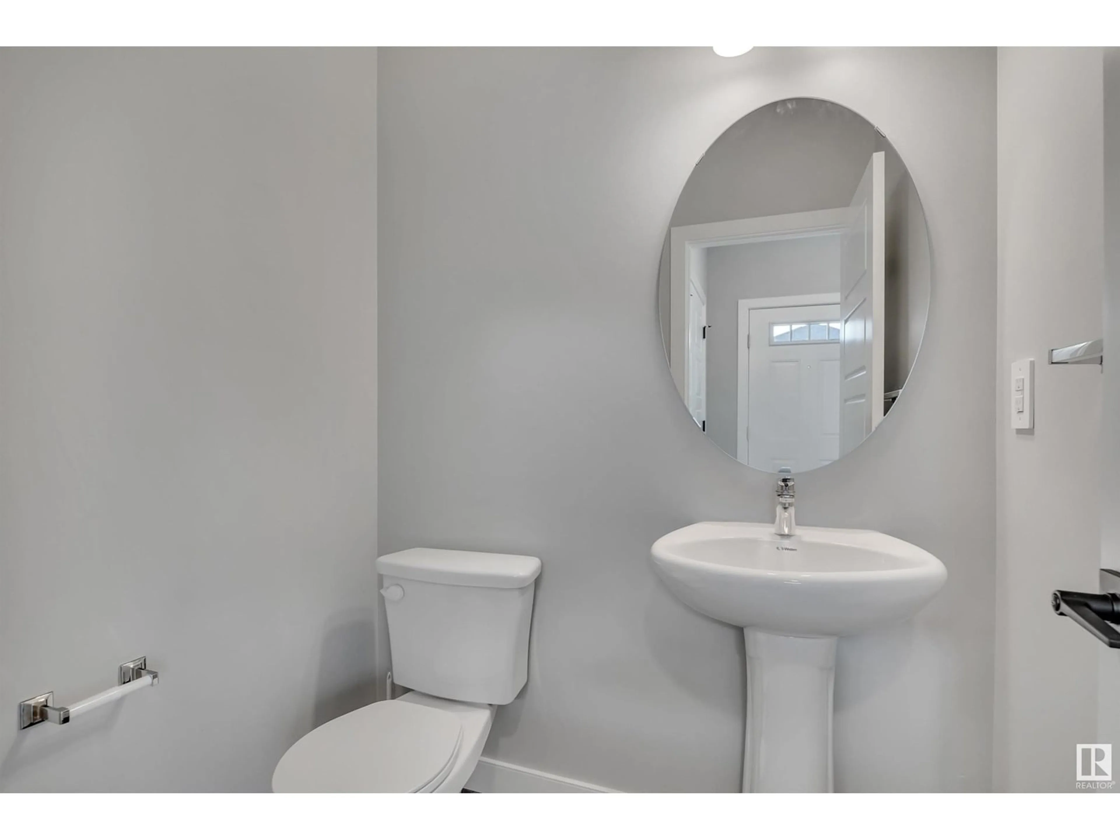856 NORTHERN HARRIER LN, Edmonton, Alberta T5S0P8
Contact us about this property
Highlights
Estimated valueThis is the price Wahi expects this property to sell for.
The calculation is powered by our Instant Home Value Estimate, which uses current market and property price trends to estimate your home’s value with a 90% accuracy rate.Not available
Price/Sqft$352/sqft
Monthly cost
Open Calculator
Description
Professionally-Finished Legal Basement Suite! Welcome to this 4 Bedroom Home in Pristine Show Home Condition! This Italian-Built home from San Rufo Homes is Better Than New with Landscaping, Deck, Fence & Appliances already completed - plus the entire home is in Mint Condition and is Move In Ready with Immediate Possession Available! Your open concept main floor has upgrades like large windows, fireplace, stainless steel appliances, full pantry, quartz countertops, tile backsplash and more. The Master Bedroom includes an Ensuite a great Walk In Closet, plus two additional bedrooms, another bathroom and convenient Upstairs Laundry Room! Downstairs is the perfect income generating Legal Suite with high end finishes, separate entrance and separate laundry. You'll love the Sunny backyard with deck that is fully fenced and landscaped, plus a great double detached garage! Welcome to one of West Edmonton's Top Communities - steps to trails, Lois Hole Provincial Park & The Henday. Immediate Possession Available! (id:39198)
Property Details
Interior
Features
Main level Floor
Living room
5.37 x 3.94Dining room
3.94 x 2.72Kitchen
3.84 x 3.8Mud room
2.31 x 1.66Exterior
Parking
Garage spaces -
Garage type -
Total parking spaces 4
Property History
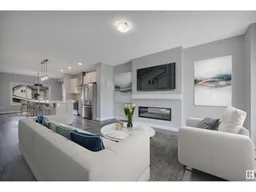 28
28
