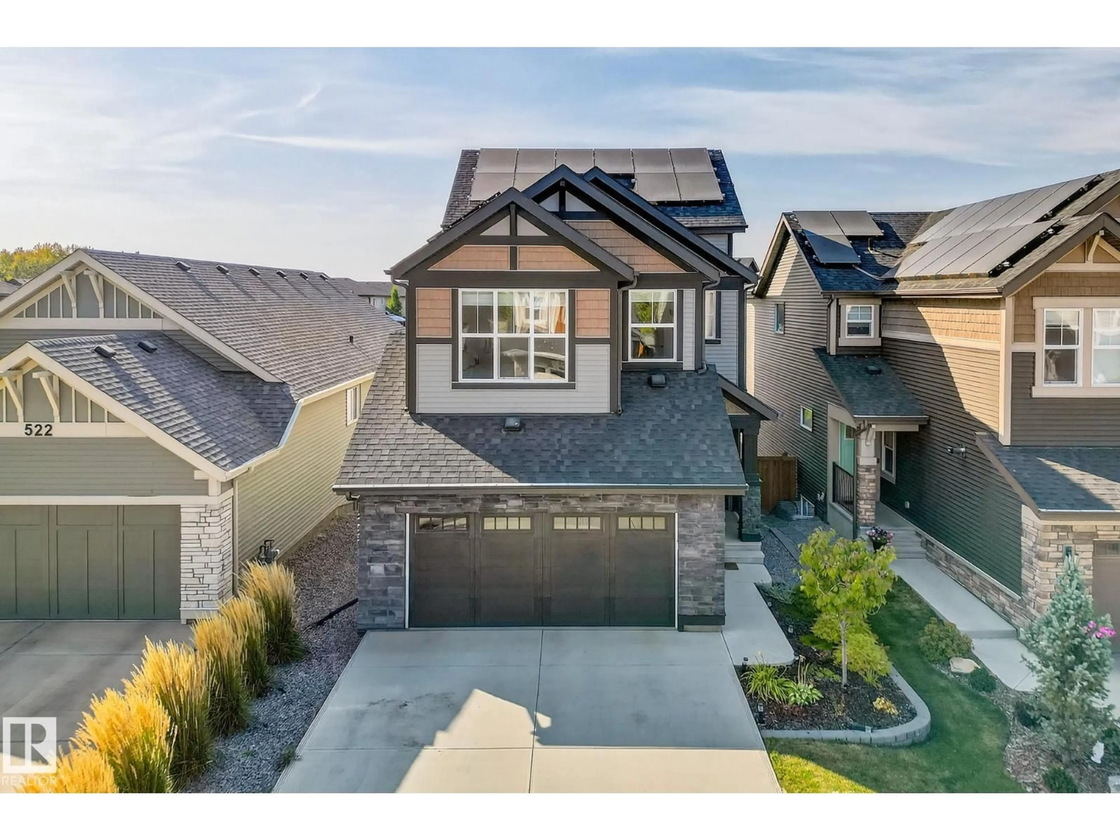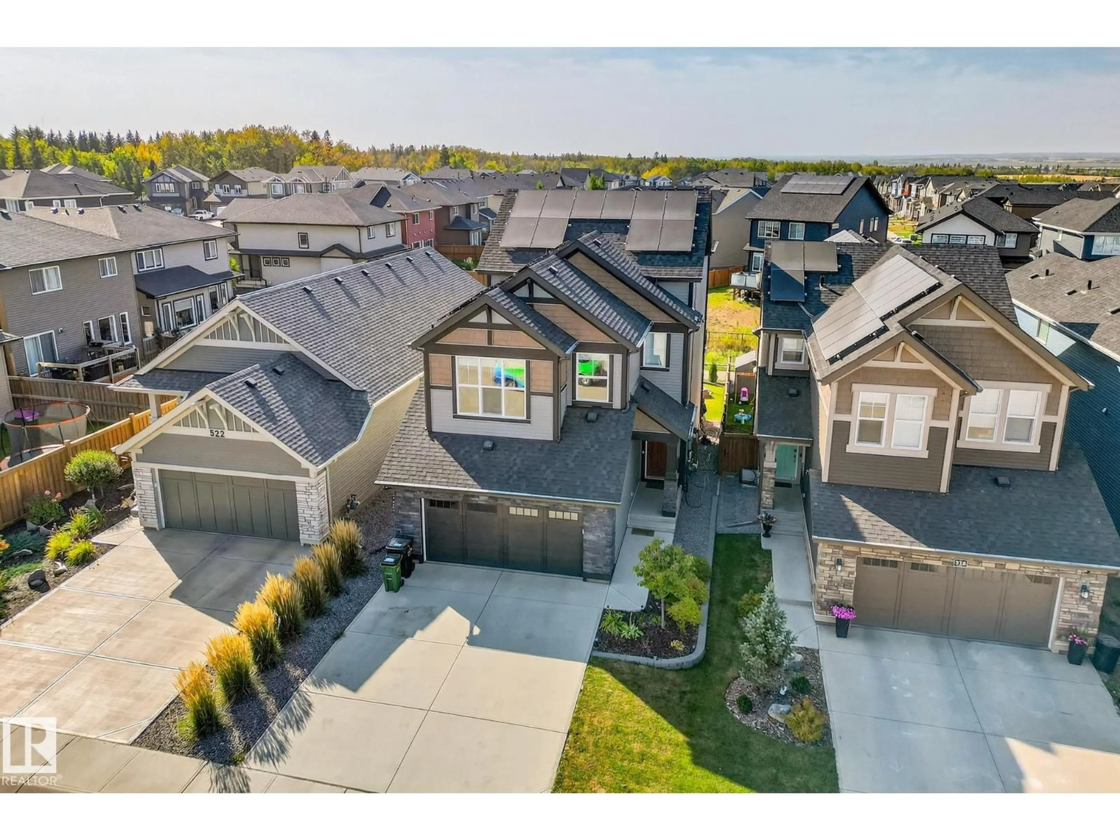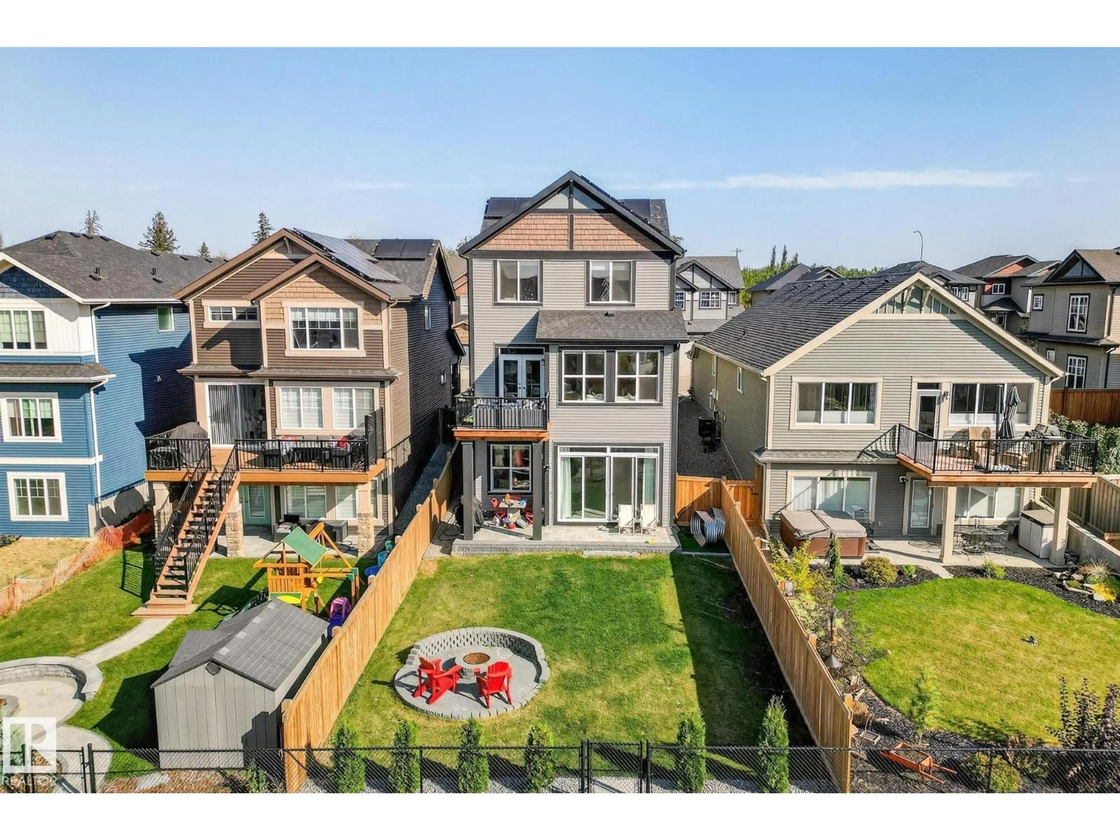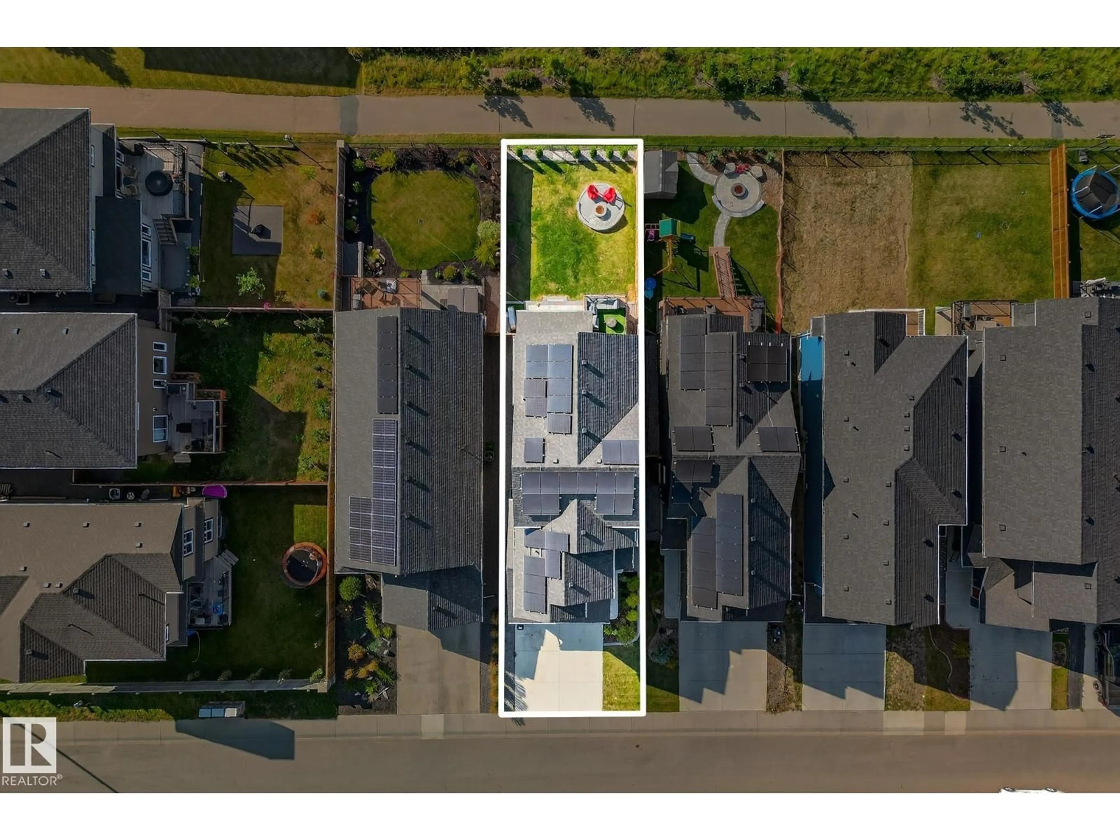520 MERLIN LANDING LD, Edmonton, Alberta T5S0H5
Contact us about this property
Highlights
Estimated valueThis is the price Wahi expects this property to sell for.
The calculation is powered by our Instant Home Value Estimate, which uses current market and property price trends to estimate your home’s value with a 90% accuracy rate.Not available
Price/Sqft$343/sqft
Monthly cost
Open Calculator
Description
Stunning 2022 Jayman-built 5-level split in desirable Hawks Ridge! This 3 bed, 3.5 bath & 1 den home offers nearly 2,400 sq. ft. of living space with soaring 9'ceilings, 28 solar panels, and a walkout basement (11'ceilings) backing onto walking trails. Main floor features Scandinavian-inspired design with white oak engineered hardwood, black accent cabinetry, and quartz waterfall countertops. Chef’s kitchen packed with upgrades including S/S gas stove, built-in oven/microwave, extra wide refrigerator and dishwasher. All doors on the property are 8ft high, solid core doors. Expansive primary suite includes heated floors, towel warmer, soaker tub & walk-in shower. Upstairs bonus room plus 2 bedrooms & laundry room. Bright walkout basement with floor-to-ceiling windows and gorgeous trail views. Added comfort with central A/C, water softener, reverse osmosis and an EV charger! Truly a remarkable home in a sought-after community! (id:39198)
Property Details
Interior
Features
Upper Level Floor
Living room
14'11 x 13'7Dining room
8'7 x 12'6Kitchen
17'5 x 10'6Family room
14'2 x 14'1Property History
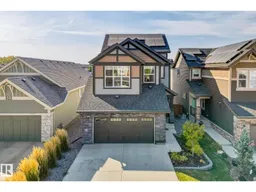 46
46
