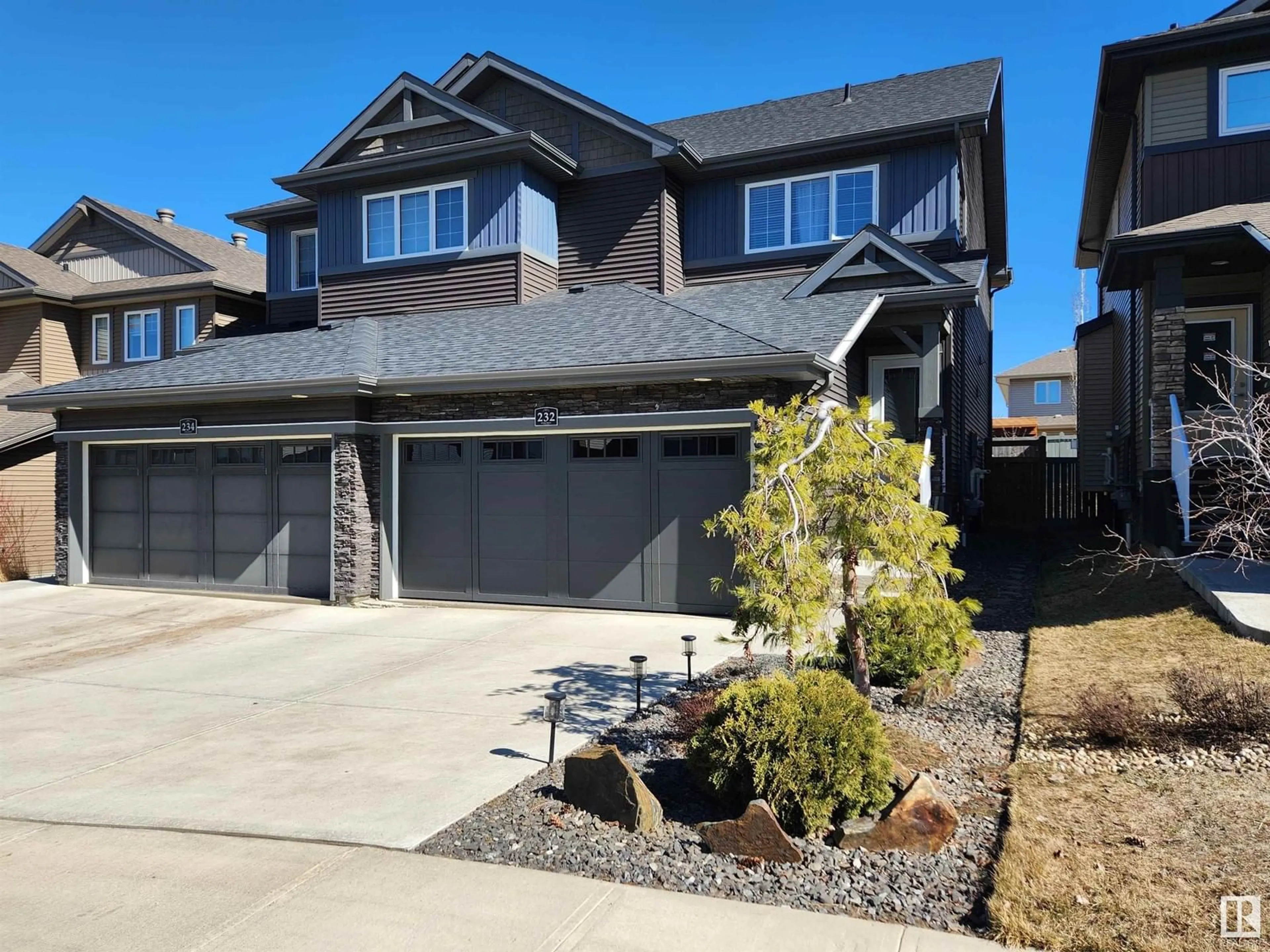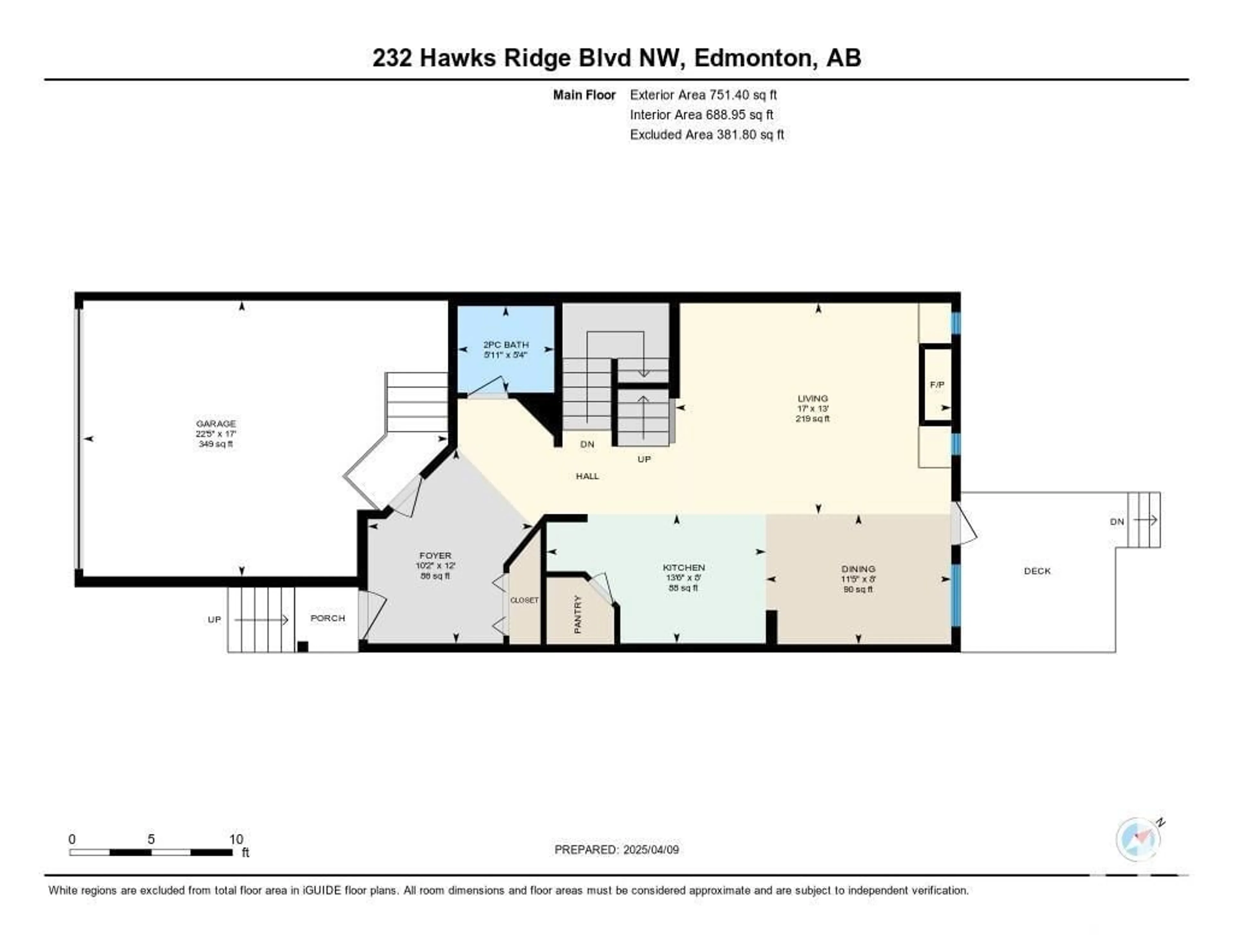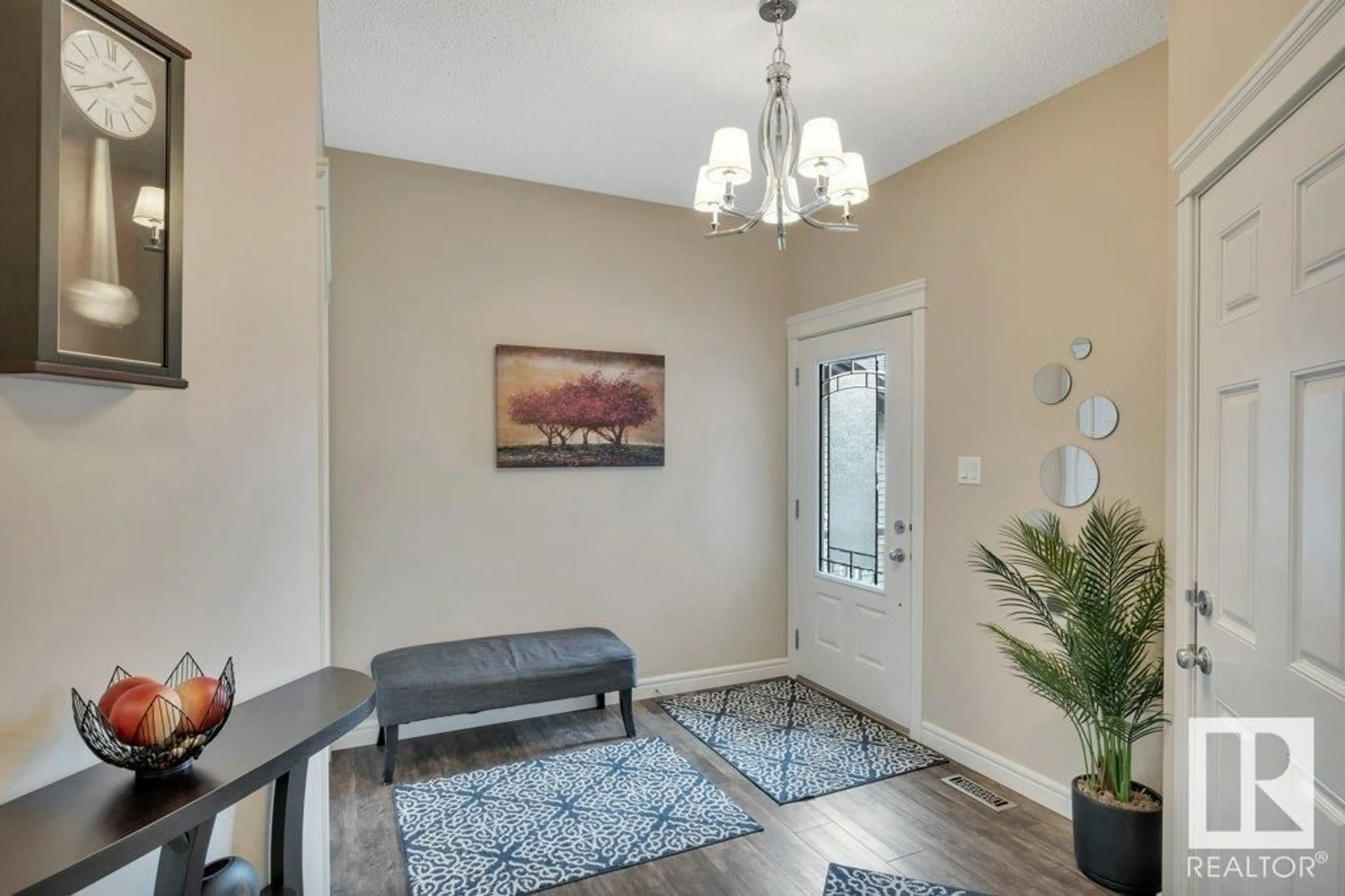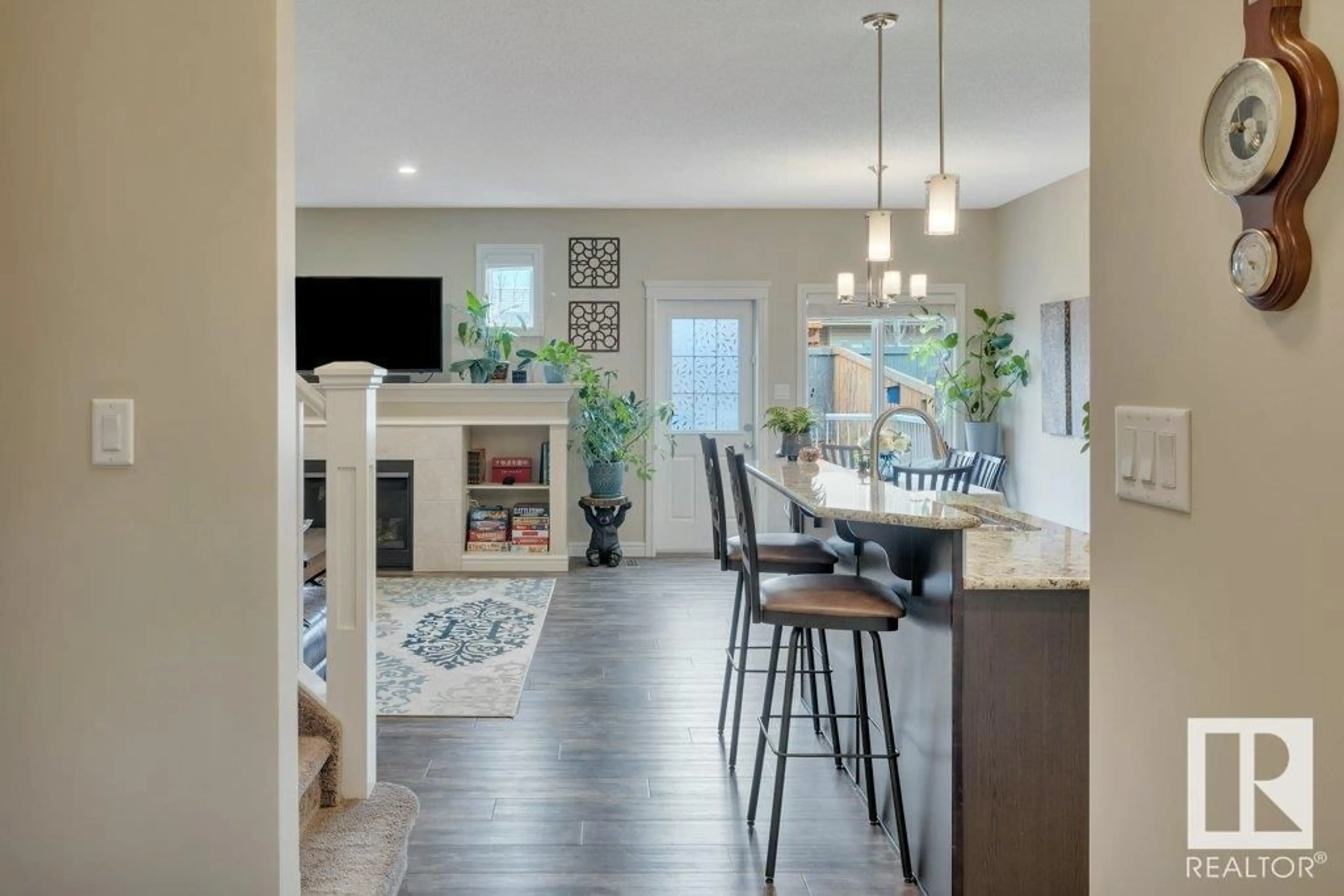232 HAWKS RIDGE BV, Edmonton, Alberta T5S0M1
Contact us about this property
Highlights
Estimated ValueThis is the price Wahi expects this property to sell for.
The calculation is powered by our Instant Home Value Estimate, which uses current market and property price trends to estimate your home’s value with a 90% accuracy rate.Not available
Price/Sqft$296/sqft
Est. Mortgage$1,975/mo
Tax Amount ()-
Days On Market7 days
Description
Immaculate! This one owner home is move in ready and offers everything you have been looking for at a price you can afford! Boasting 3 bedrooms, 3 bathrooms, a modern open concept design with grand entrance way opening up to the kitchen with gorgeous thick GRANITE countertops, high end stainless appliances, tons of sleek dark cabinetry and a corner pantry, living room offers a GAS burning fireplace flanked by windows to the back yard, dining area offers access to the attached back deck and fenced and landscaped yard where you will be delighted with your 2 apple trees, cherry tree, haskap berries, saskatoon berries, blueberries, strawberries, grapes, rhubarbs and chives! The upper level offers 3 very good sized bedrooms, primary opens with double doors and offers a walk in closet and full 4 piece bath, other 2 bedrooms share a full 4 piece bath, convenient 2nd floor laundry completes the upper level. Wonderful family friendly community with great trails and easy access to connecting routes! Shows 10/10! (id:39198)
Property Details
Interior
Features
Main level Floor
Living room
Dining room
Kitchen
Property History
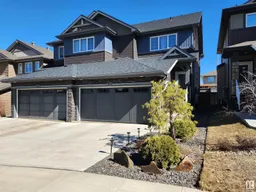 49
49
