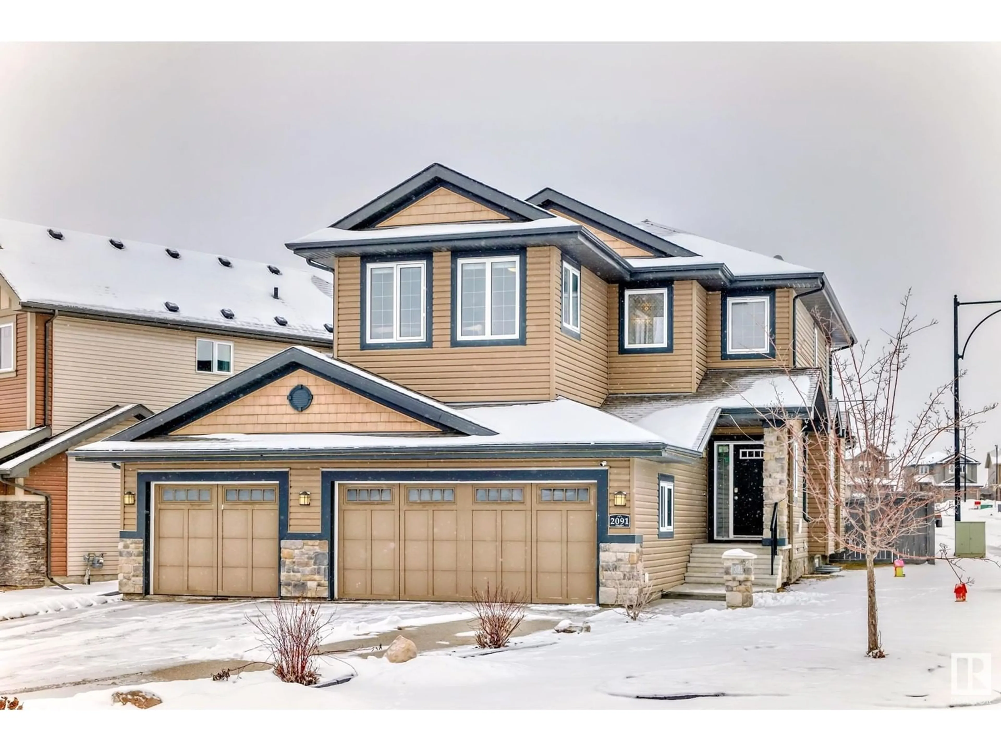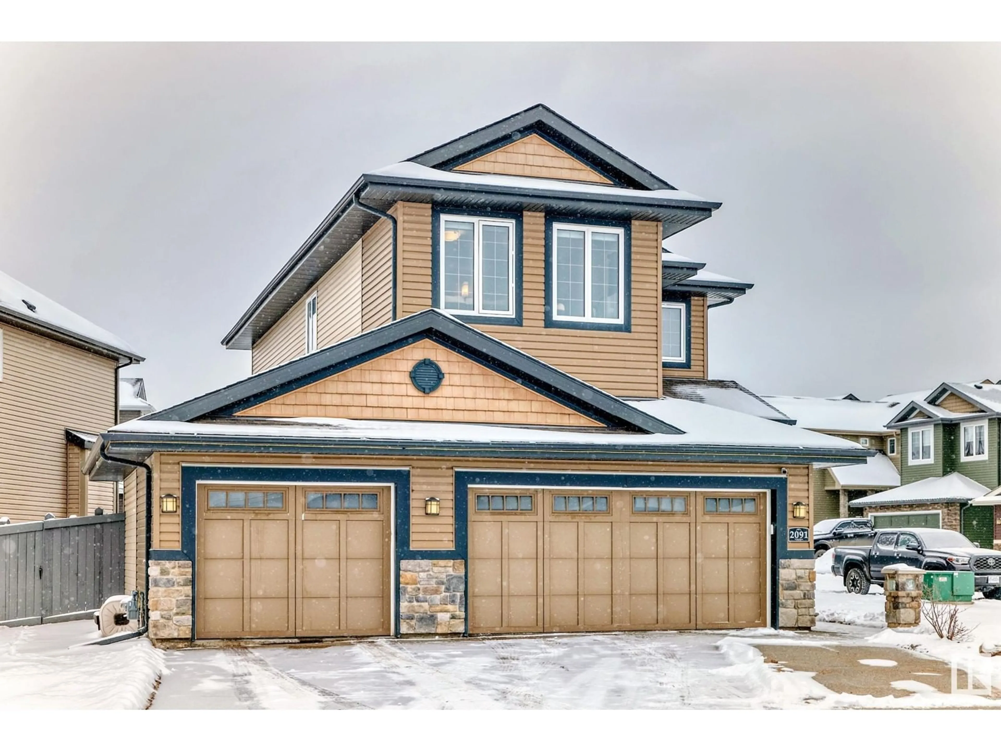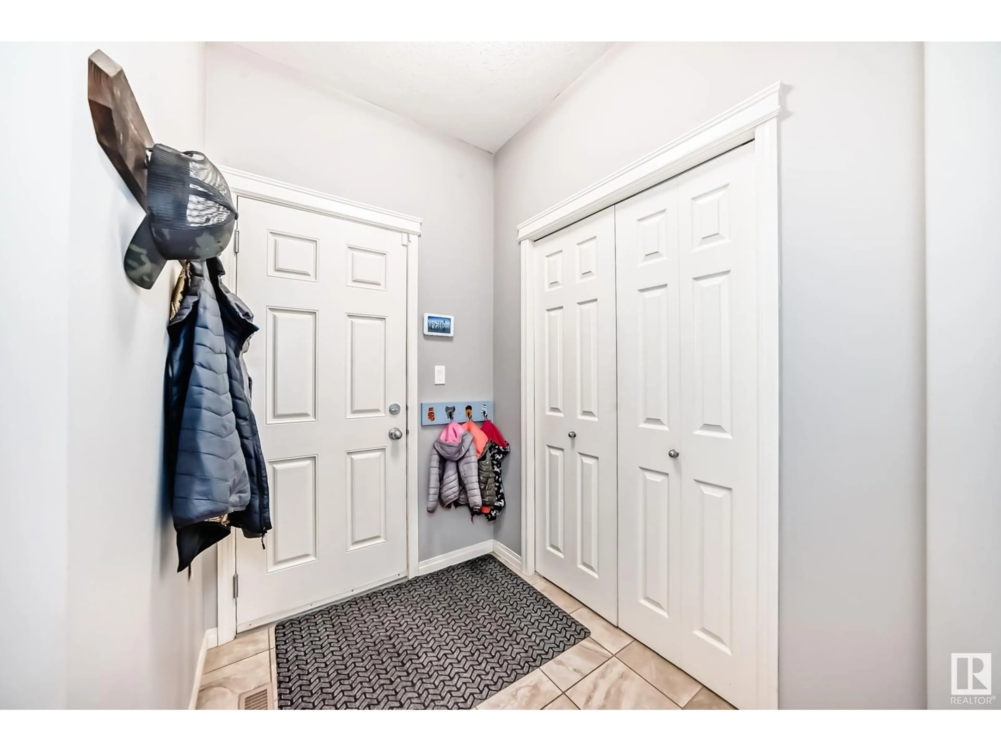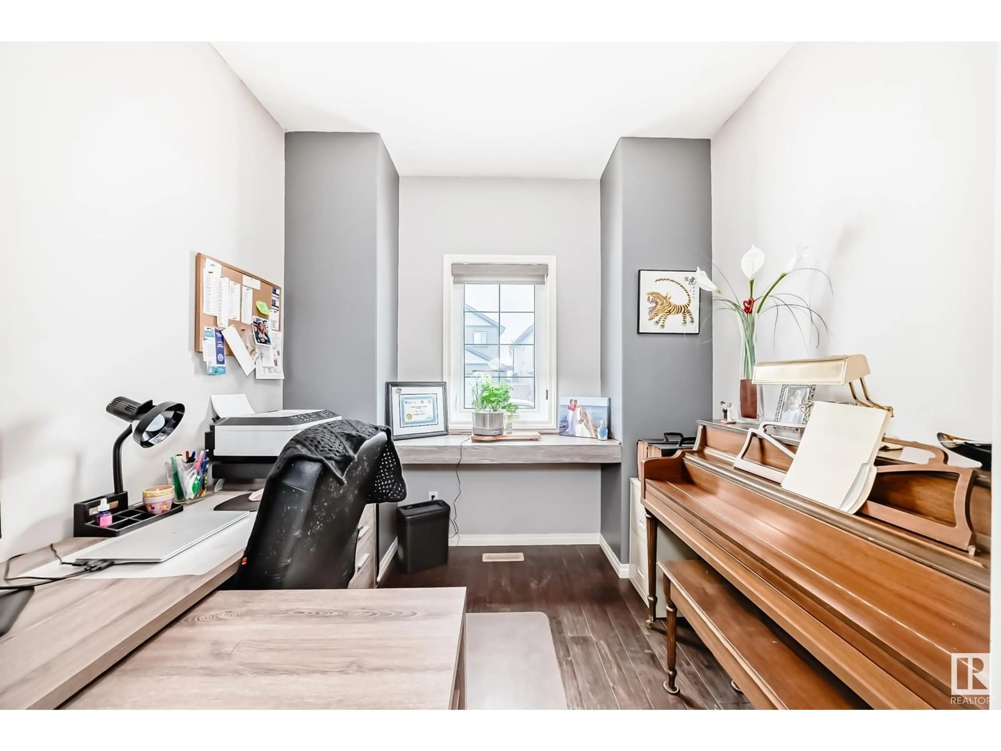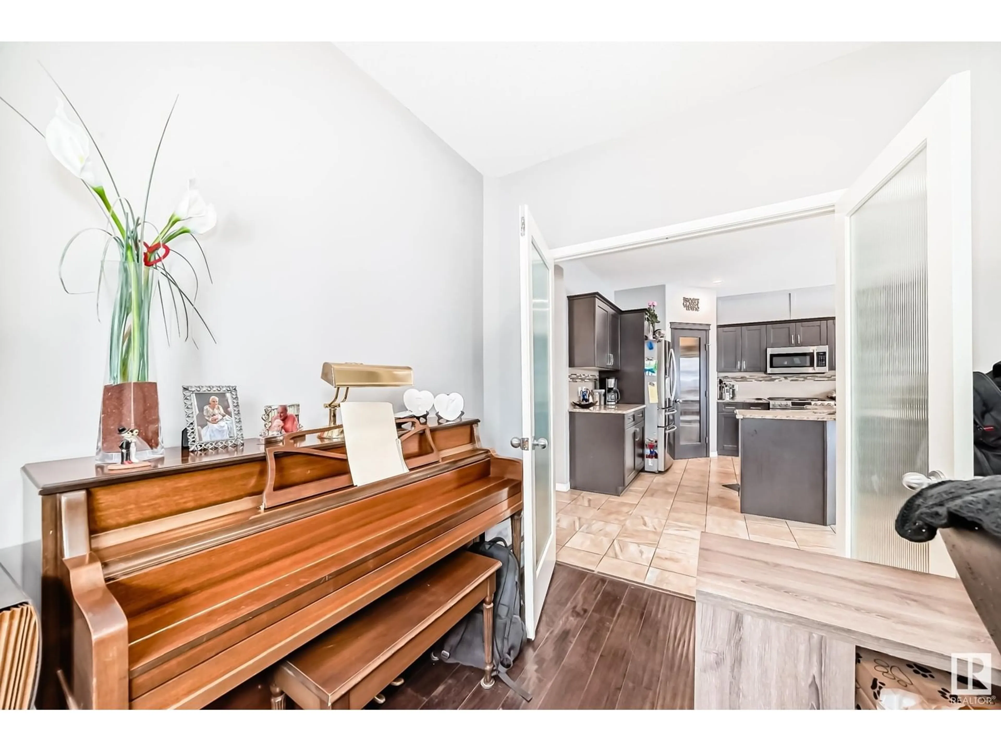2091 REDTAIL CM NW, Edmonton, Alberta T5S0H4
Contact us about this property
Highlights
Estimated ValueThis is the price Wahi expects this property to sell for.
The calculation is powered by our Instant Home Value Estimate, which uses current market and property price trends to estimate your home’s value with a 90% accuracy rate.Not available
Price/Sqft$289/sqft
Est. Mortgage$2,576/mo
Tax Amount ()-
Days On Market18 days
Description
Perfect move-in ready home, located in the highly desired Hawks Ridge! Situated on an expansive corner lot, this property boasts a rare triple-car garage (24ft x 31.5ft) and an extra long driveway perfect for your RV. This home is flooded with tons of natural light. The main floor offers a office w/double doors, a well appointed kitchen w/ large island, granite countertops, gas stove, huge walk through pantry. The cozy living room is anchored with a stone faced fireplace and beautiful floating shelves. Upstairs, you'll fall in love with the spacious 200 sq. ft. bonus room ideal for movie nights or to watch the Oilers games!! The expansive primary bedroom offers a peaceful retreat, complete with a massive spa-like 5 pc ensuite and huge walk in closet. Also on the second floor, you'll find two additional bedrooms, a 4-piece bathroom, and convenient second-floor laundry. Steps away from a future k-6 school, close to all amenities, trails, Big Lake, & easy access to Yellowhead Trail & Anthony Henday. (id:39198)
Property Details
Interior
Features
Main level Floor
Living room
3.66 m x 4.57 mDining room
3.99 m x 2.86 mKitchen
5.3 m x 3.87 mFamily room
4.5 m x 3.65 mExterior
Parking
Garage spaces 6
Garage type Attached Garage
Other parking spaces 0
Total parking spaces 6
Property History
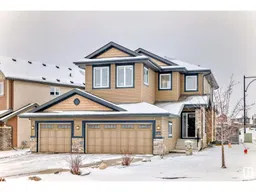 52
52
