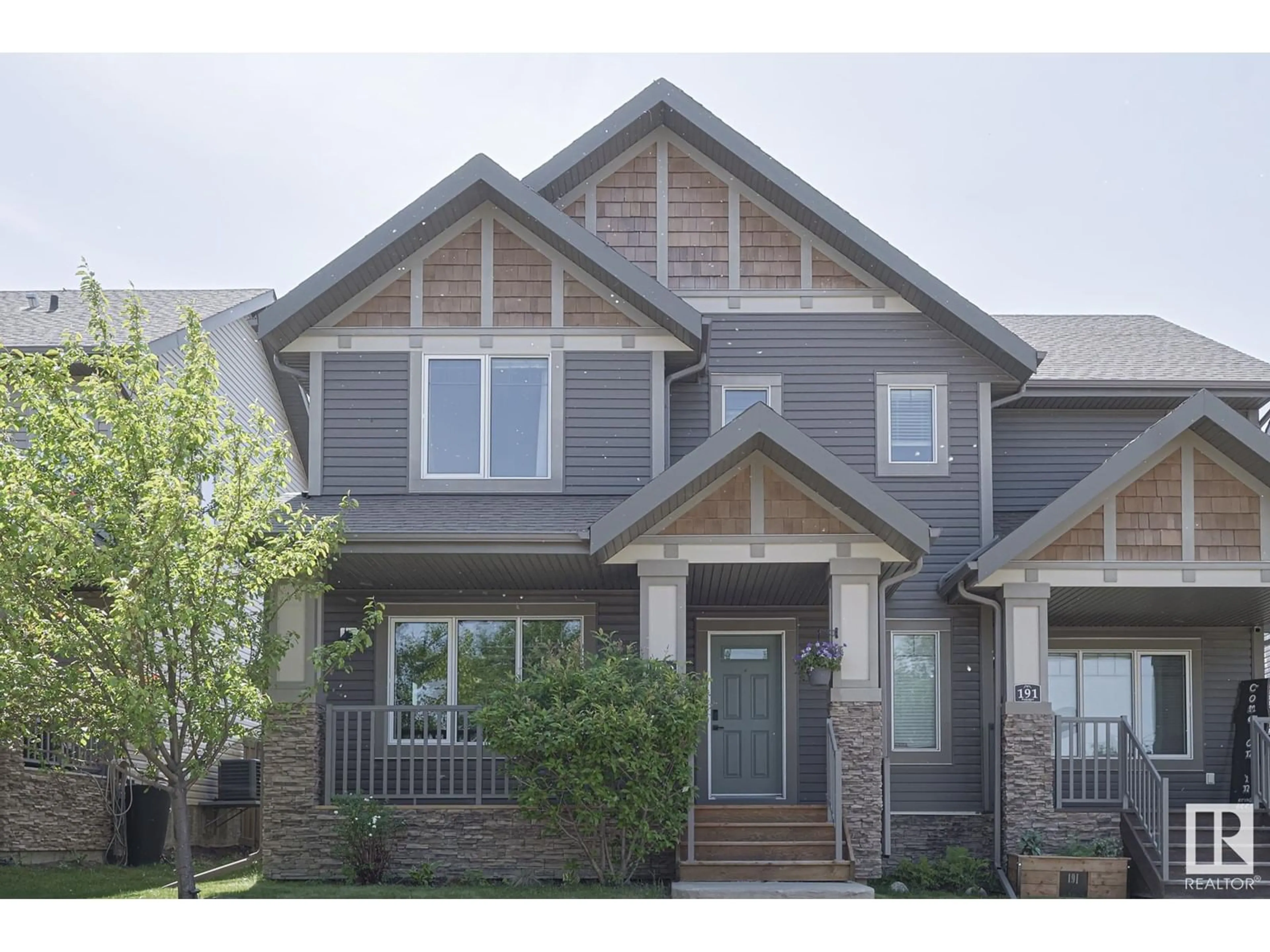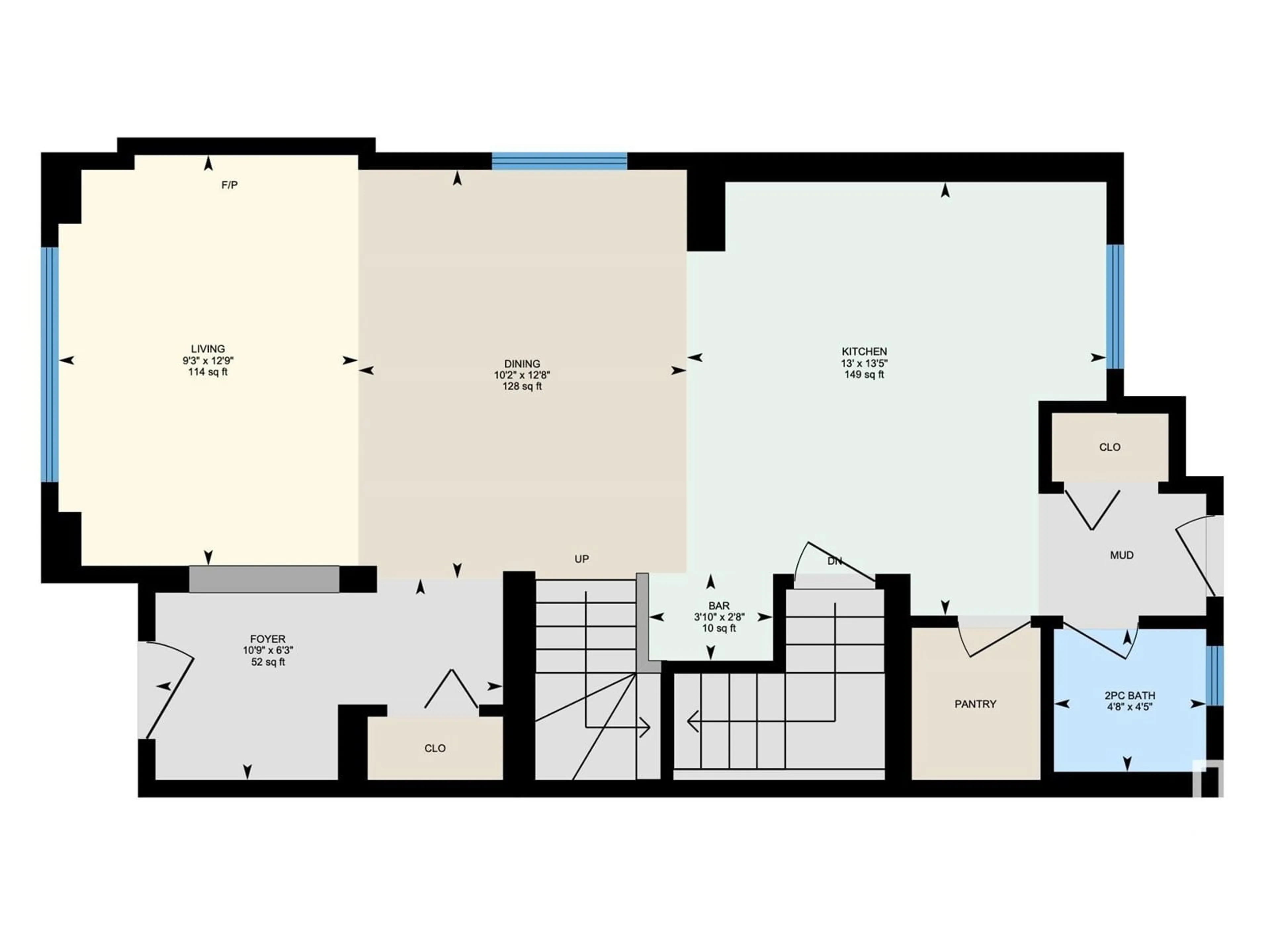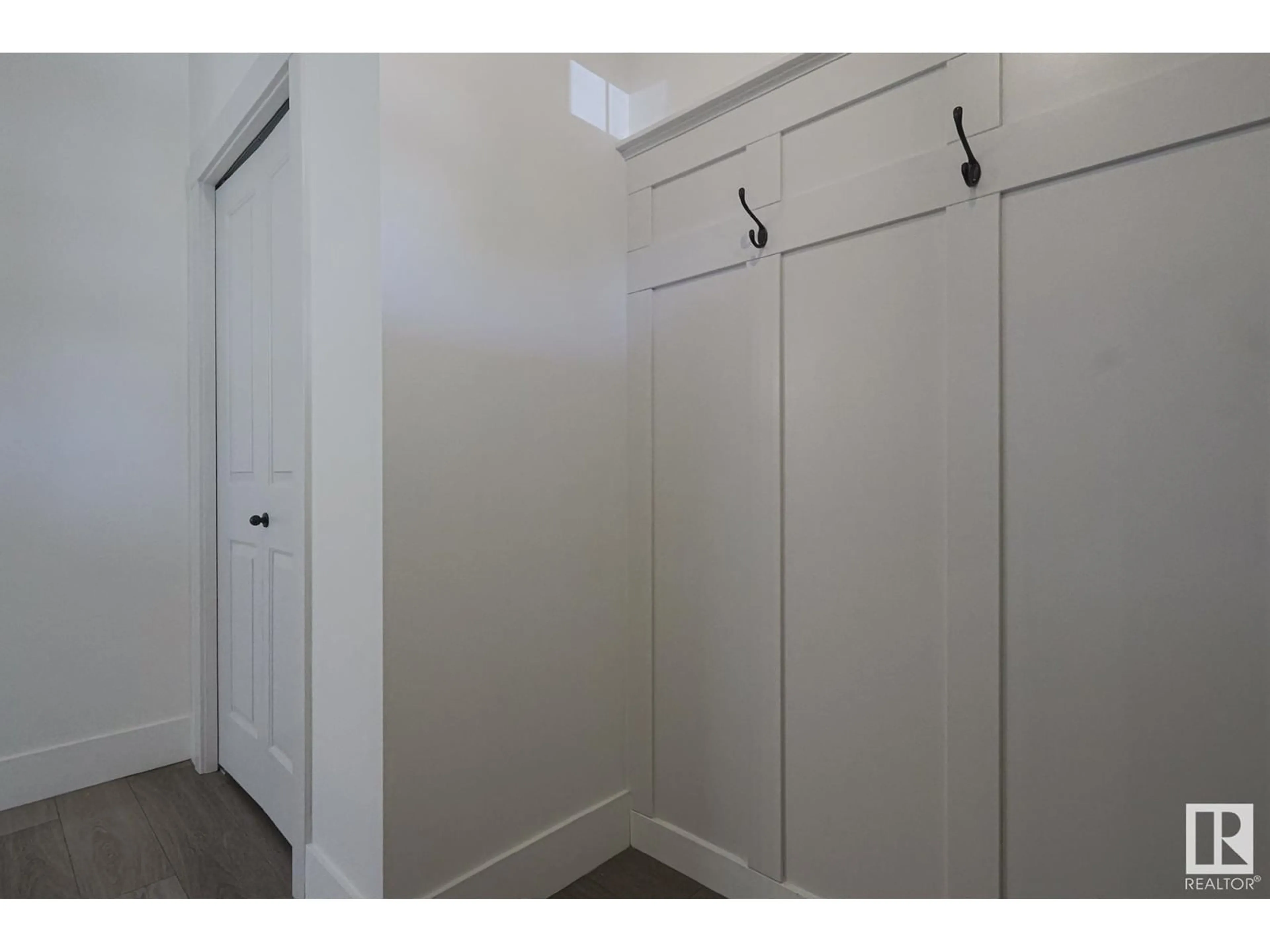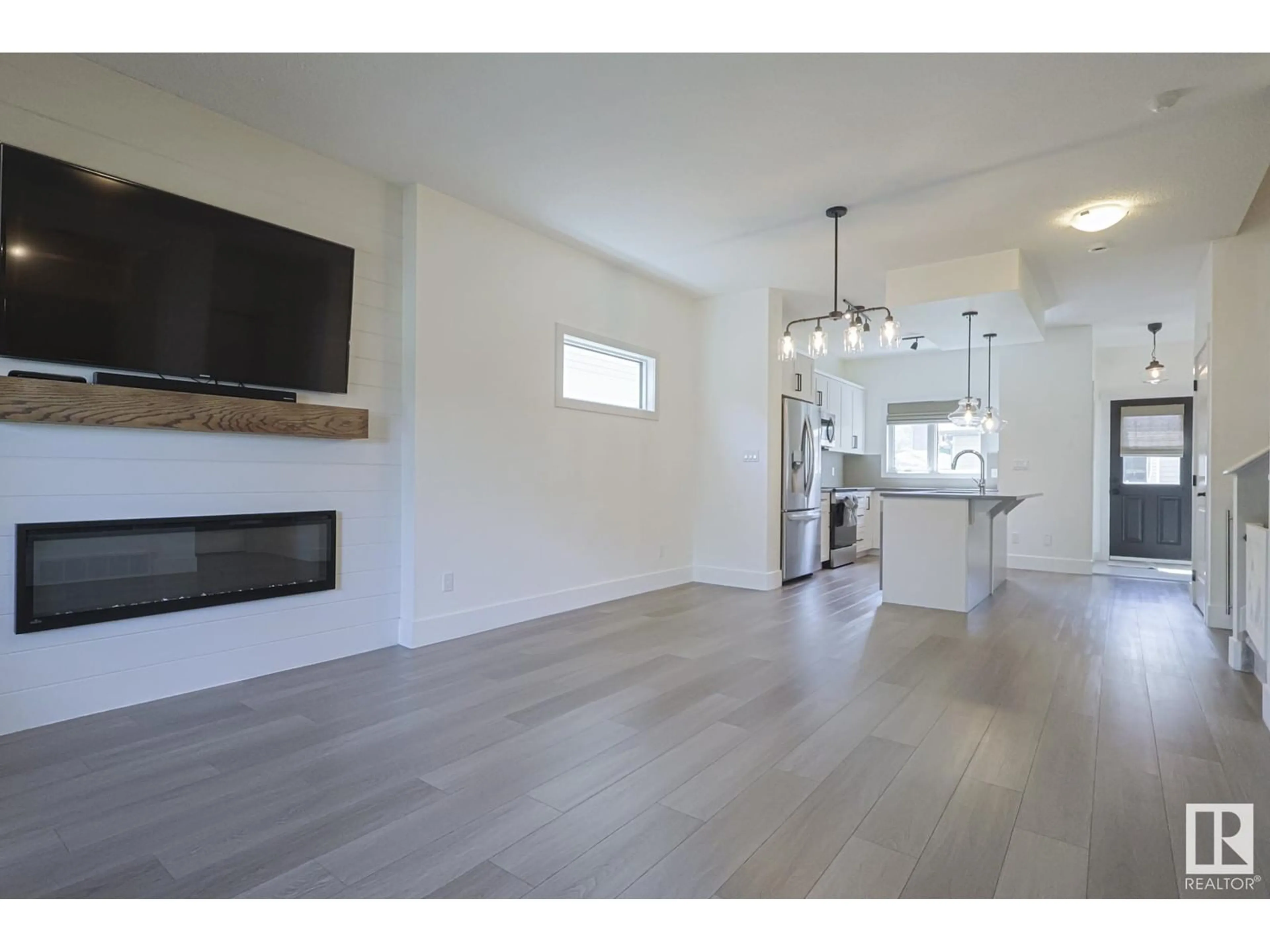189 HAWKS RIDGE BV, Edmonton, Alberta T5S0H6
Contact us about this property
Highlights
Estimated ValueThis is the price Wahi expects this property to sell for.
The calculation is powered by our Instant Home Value Estimate, which uses current market and property price trends to estimate your home’s value with a 90% accuracy rate.Not available
Price/Sqft$349/sqft
Est. Mortgage$2,039/mo
Tax Amount ()-
Days On Market18 hours
Description
NEW CONDITION Stunning Duplex in Hawks Ridge – Move-In Ready! This A/C'd 4 bedroom, 4 bath duplex with Dbl detached garage offers exceptional comfort, style, and functionality. Recent upgrades include brand new vinyl flooring and plush carpet, electric fireplace, lighting fixtures and custom woodwork throughout giving the home a fresh, modern feel. The open-concept main floor is perfect for entertaining, featuring a sleek kitchen with quartz countertops, stainless steel appliances, and a large island adjacent your dining space. Upstairs, you’ll find 3 generously sized bedrooms, including an ample sized primary with a walk-in closet and private ensuite. The fully finished basement provides a 4th bedroom option, a 4 pce bath, a large rec and laundry and storage spaces. Nestled in the vibrant community of Hawks Ridge, this home offers easy access to walking trails, public transportation, parks, schools, daycare and shopping! DON'T MISS OUT! WE HAVE YOUR KEYS! (id:39198)
Property Details
Interior
Features
Main level Floor
Living room
12'9 x 9'3Dining room
12'8 x 10'2Kitchen
13'5 x 13'Property History
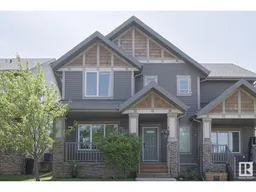 58
58
