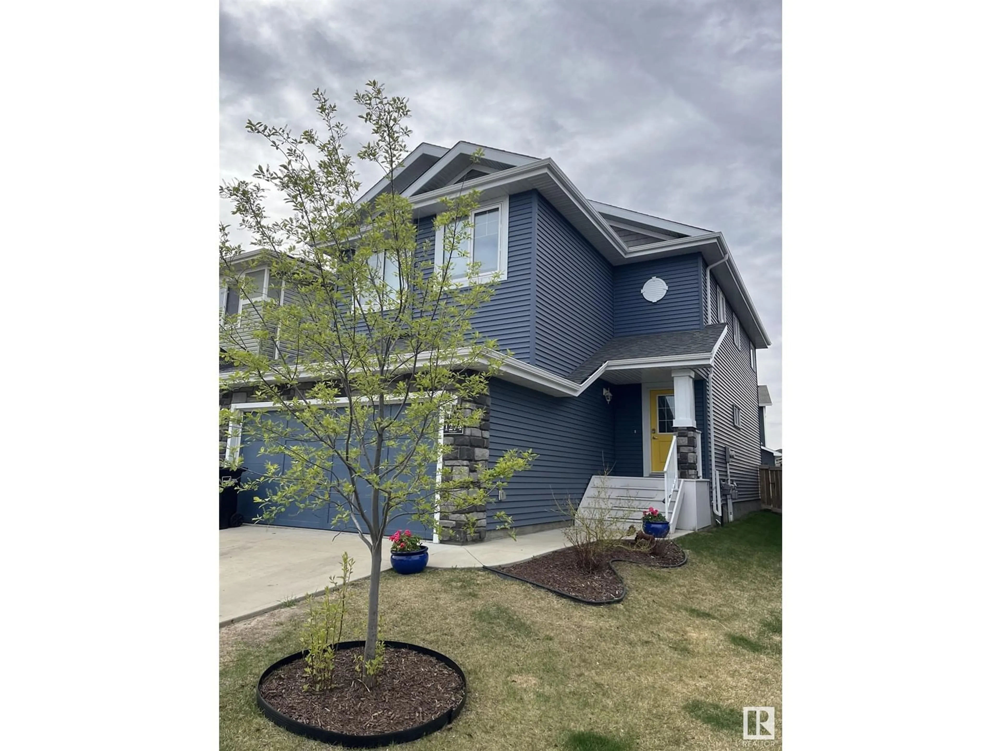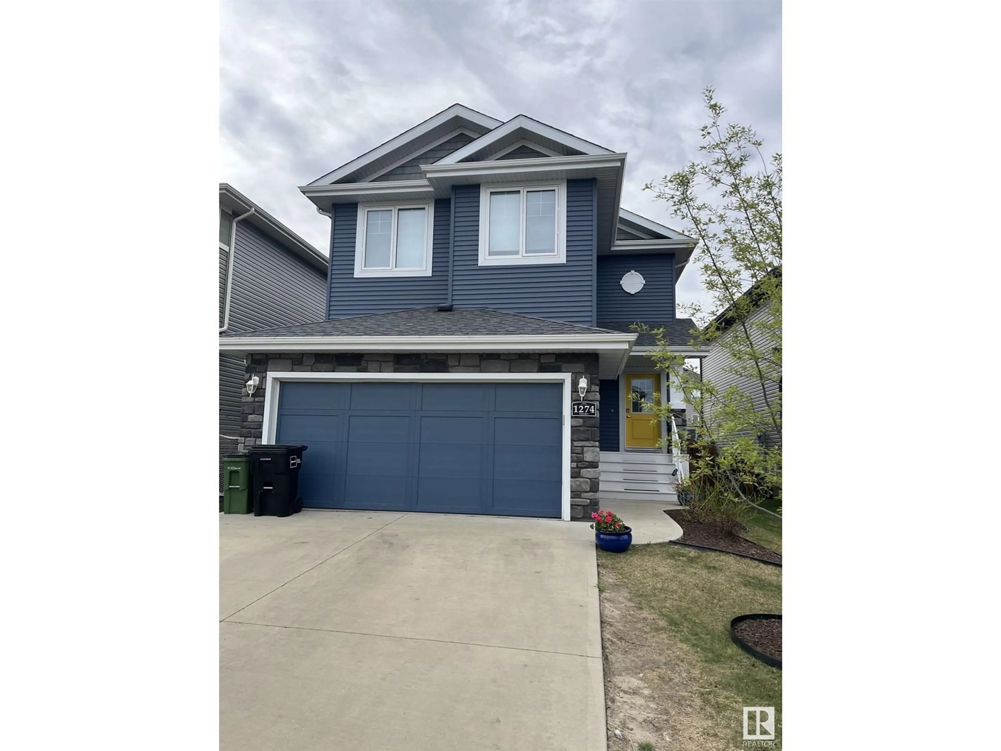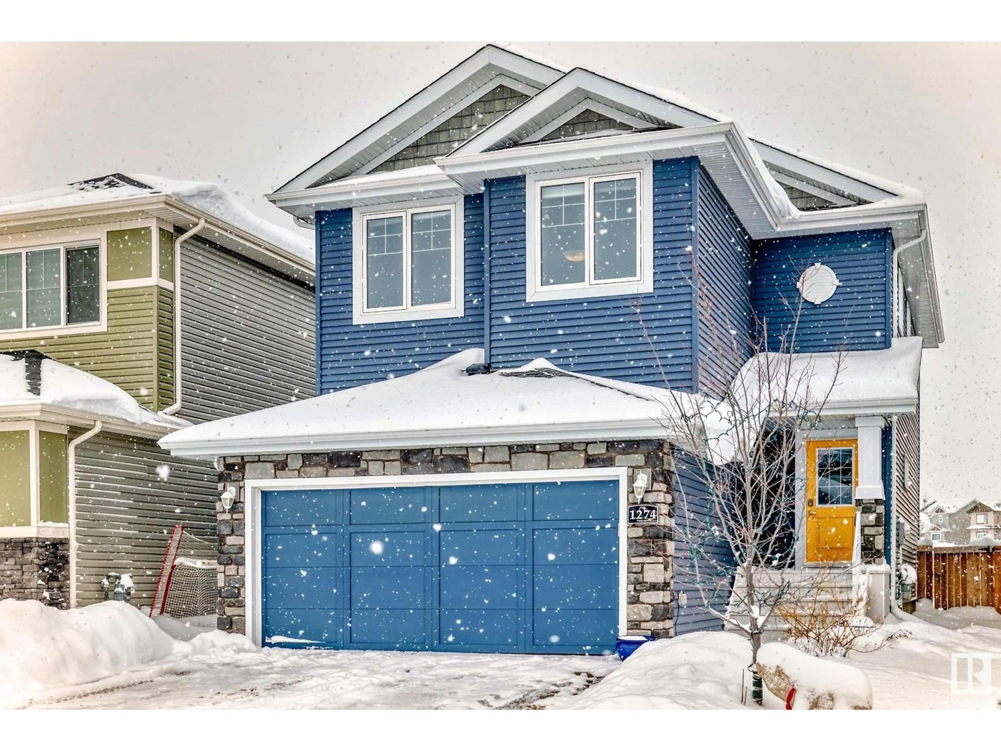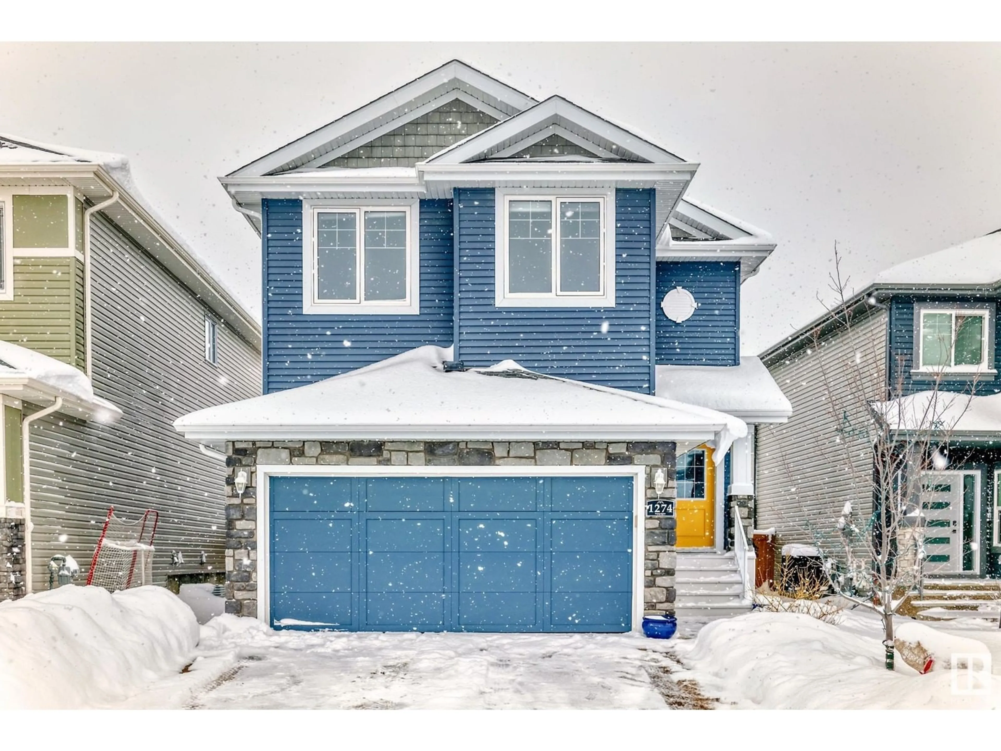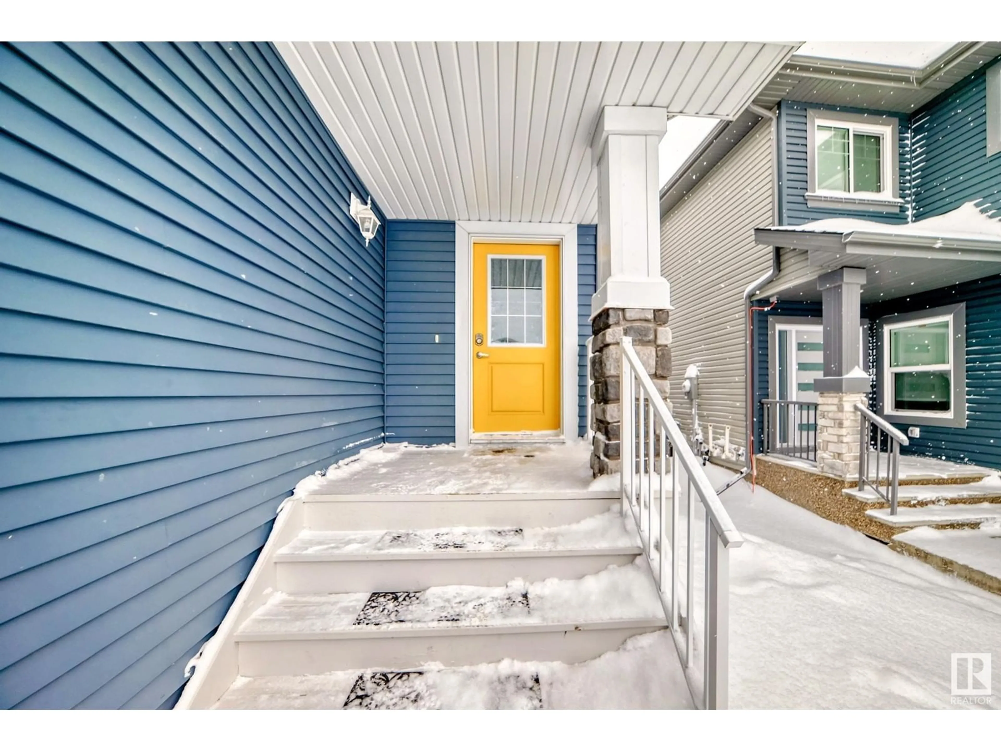NW - 1274 PEREGRINE TC, Edmonton, Alberta T5S0M4
Contact us about this property
Highlights
Estimated valueThis is the price Wahi expects this property to sell for.
The calculation is powered by our Instant Home Value Estimate, which uses current market and property price trends to estimate your home’s value with a 90% accuracy rate.Not available
Price/Sqft$286/sqft
Monthly cost
Open Calculator
Description
This stunning fully finished 5 BEDROOM HOME is located in desirable family friendly Hawks Ridge! Upon entry you are greeted with tons of natural light and a modern color palette. The upgraded kitchen boasts quartz countertops, S.S. appliances, beautiful cabinetry and a large pantry. There is a good sized dining area, overlooking the cozy living room. You will also find a handy den/office, and a 2 pc powder room to round off the main floor. Upstairs is an oversized bonus room perfect for movie nights, a handy laundry room and 3 good sized bedrooms. The primary bedroom features a walk in closet, and spa-like 5 pc ensuite featuring a soaker tub and separate glass shower. The finished basement has a family room, 2 more bedrooms and a 4 pc bathroom. The fully fenced south facing backyard is nicely landscaped with a deck great for family bbq's and back alley access. Steps away from a future k-6 school, close to all amenities, trails, Big Lake, & easy access to Yellowhead Trail & Anthony Henday. Welcome Home!! (id:39198)
Property Details
Interior
Features
Main level Floor
Living room
4.14 x 4.25Dining room
3.76 x 3.11Kitchen
3.83 x 3.13Office
3.24 x 3.07Property History
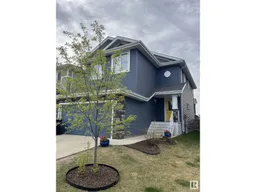 75
75
