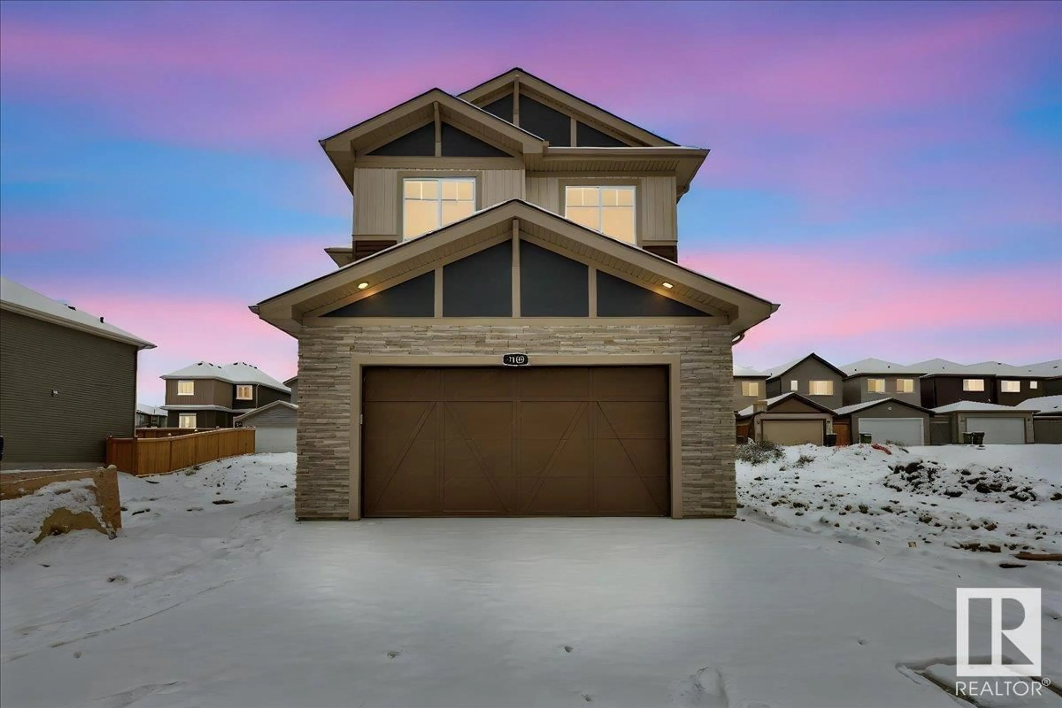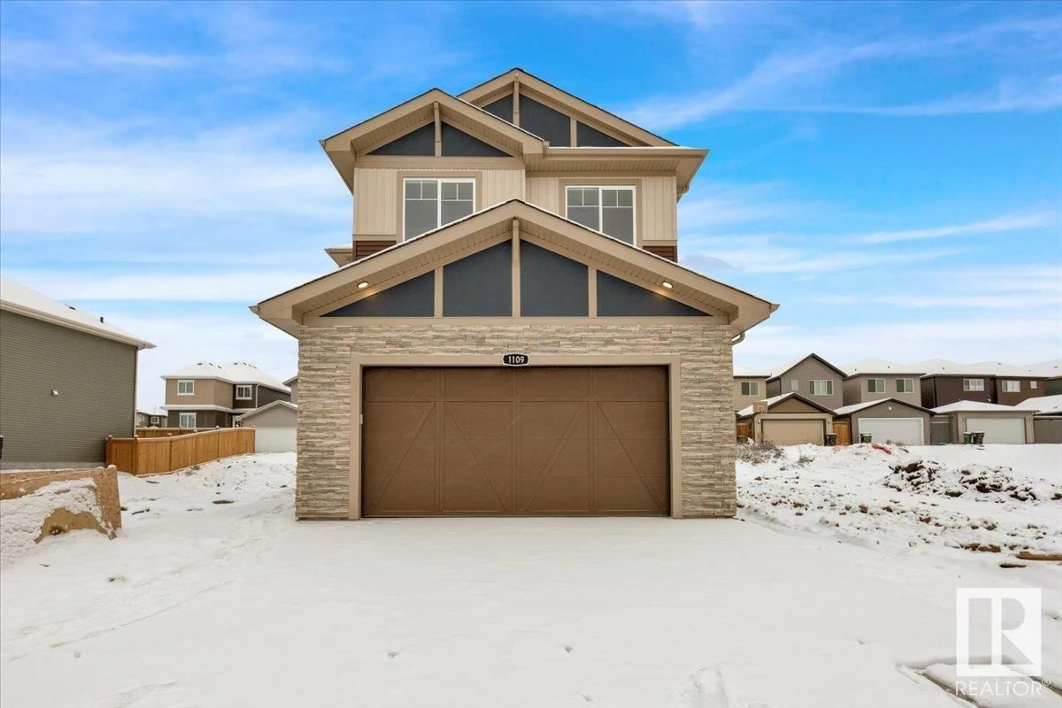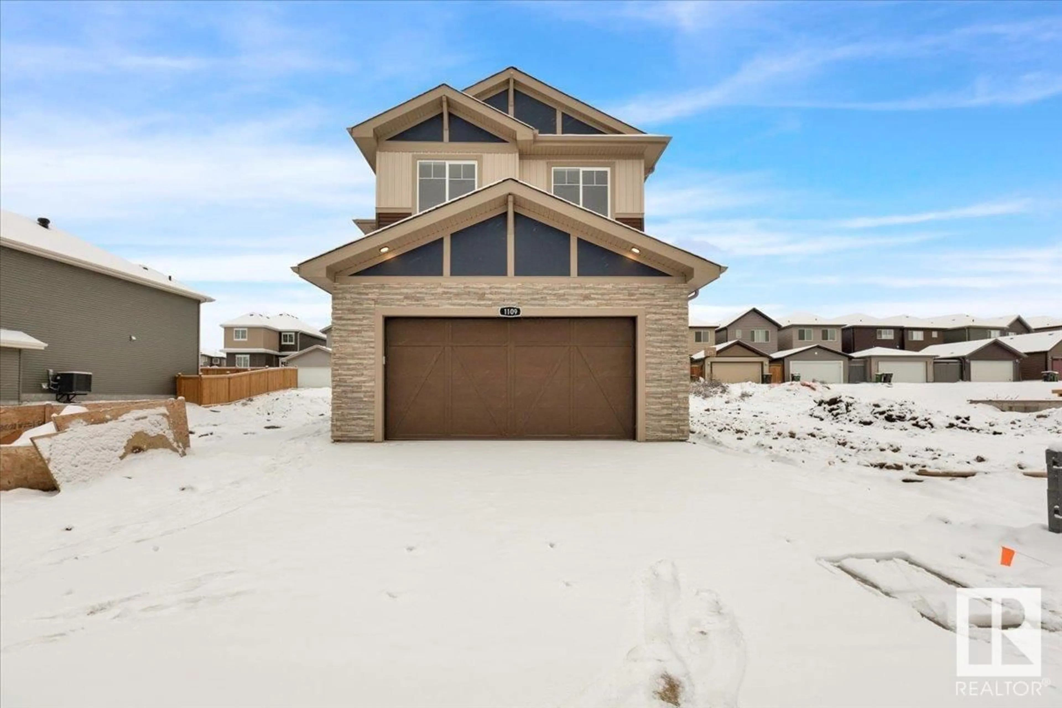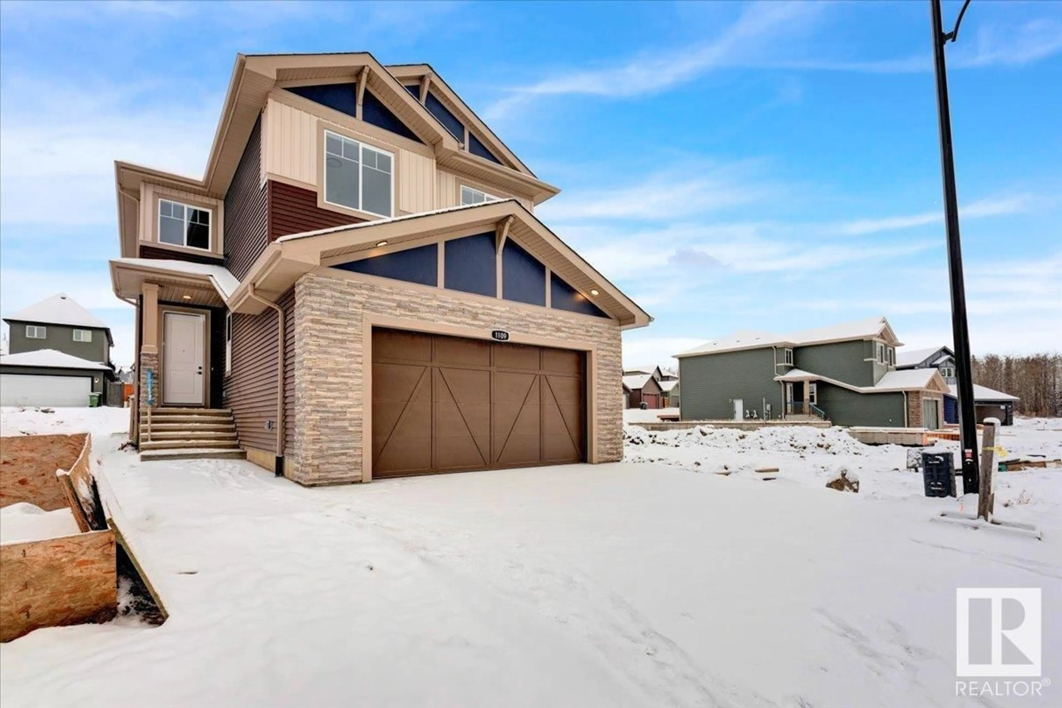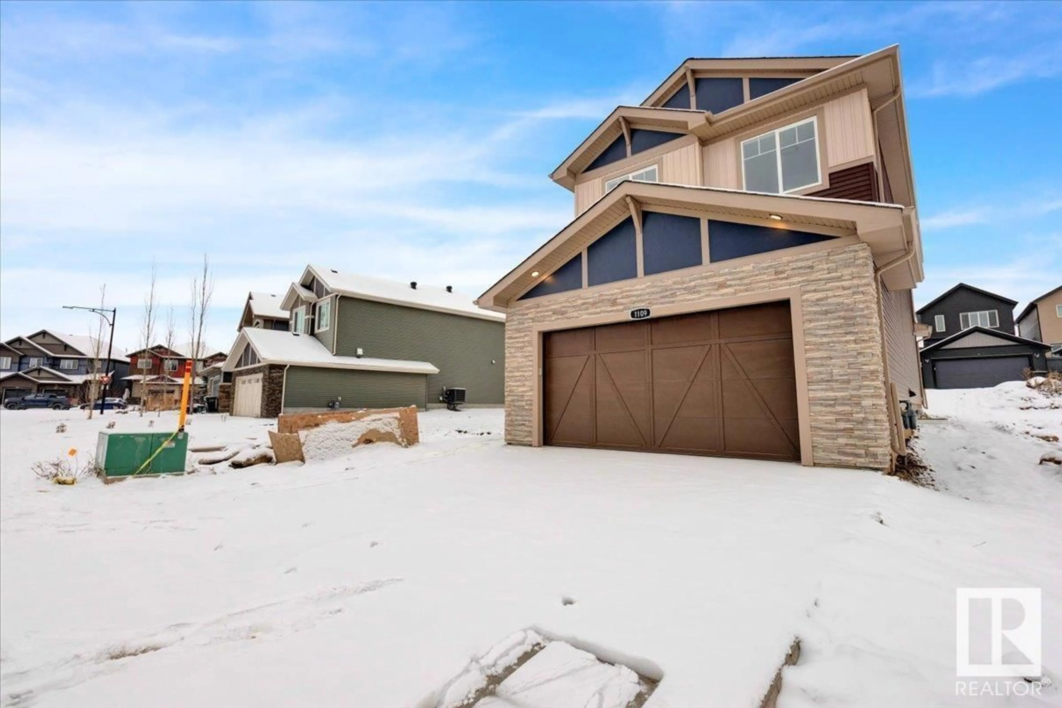1109 GYRFALCON CR, Edmonton, Alberta T5S0S5
Contact us about this property
Highlights
Estimated ValueThis is the price Wahi expects this property to sell for.
The calculation is powered by our Instant Home Value Estimate, which uses current market and property price trends to estimate your home’s value with a 90% accuracy rate.Not available
Price/Sqft$284/sqft
Est. Mortgage$2,791/mo
Tax Amount ()-
Days On Market57 days
Description
Discover endless possibilities in this meticulously crafted home—your chance to make it yours is here! Welcome to Hawks Ridge, a vibrant, expanding community near the scenic Big Lake. With over 2,200 sq ft of luxurious living space, this home showcases thoughtful design and premium upgrades at every turn. The chef-inspired kitchen, ideal for entertaining, features an expansive island, ample counter space, and cabinetry extended into the dining area for extra storage. The open-concept layout flows seamlessly from the family room to the dining area and kitchen, highlighted by an impressive open-to-below feature that adds a touch of modern sophistication. The main floor includes a bedroom and full bathroom, perfect for guests or family. Upstairs, enjoy a spacious bonus room, two bedrooms and a grand primary suite complete with a spa-like ensuite. The basement's separate side entrance provides excellent p1otential for an income-generating suite. Step outside to enjoy nearby scenic trails and a tranquil creek! (id:39198)
Property Details
Interior
Features
Main level Floor
Living room
4.3 x 4.64Dining room
2.66 x 4.06Kitchen
3.56 x 3.56Bedroom 4
2.99 x 3.44Exterior
Parking
Garage spaces -
Garage type -
Total parking spaces 4
Property History
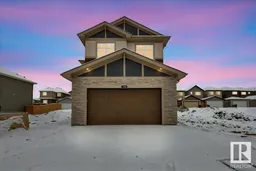 54
54
