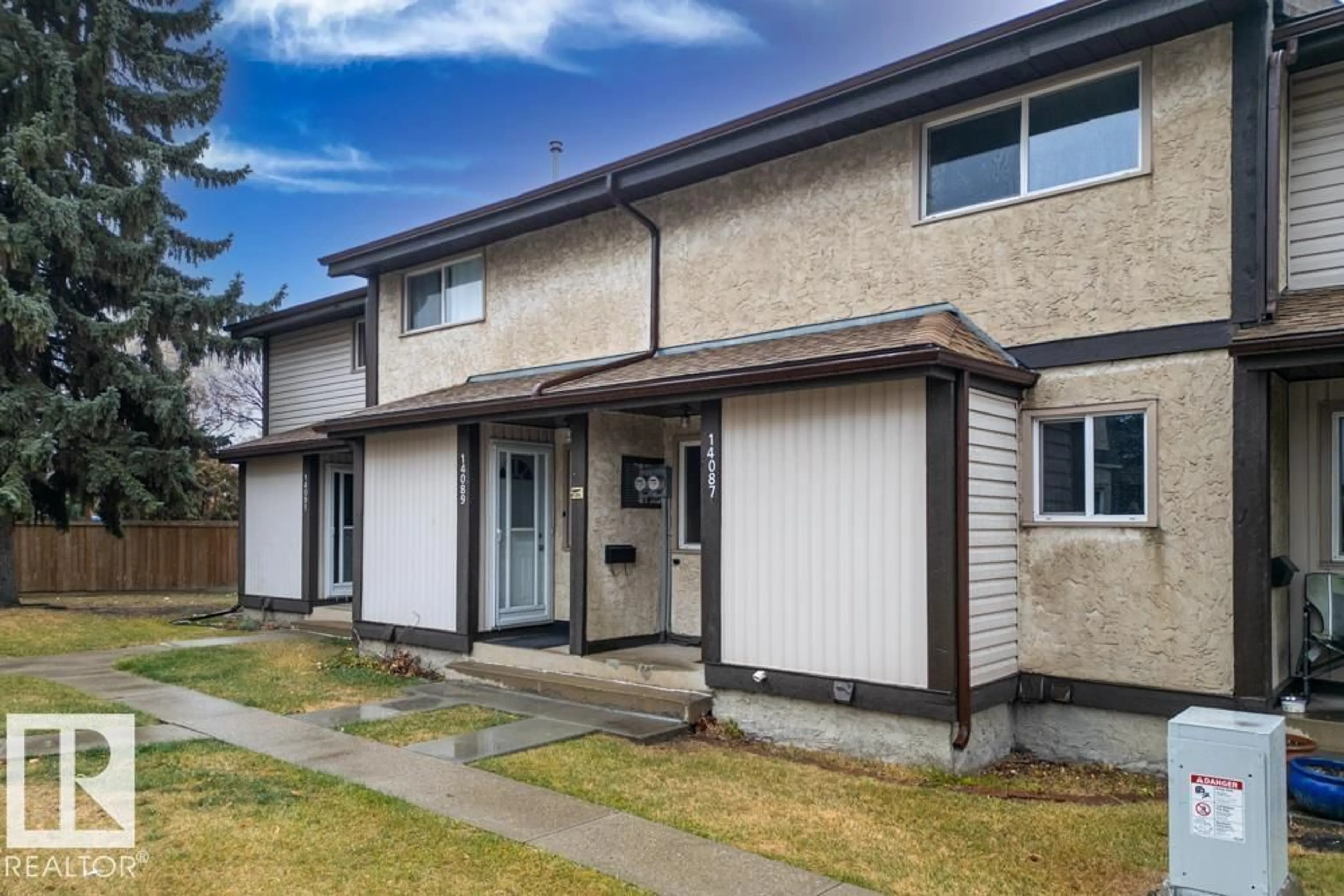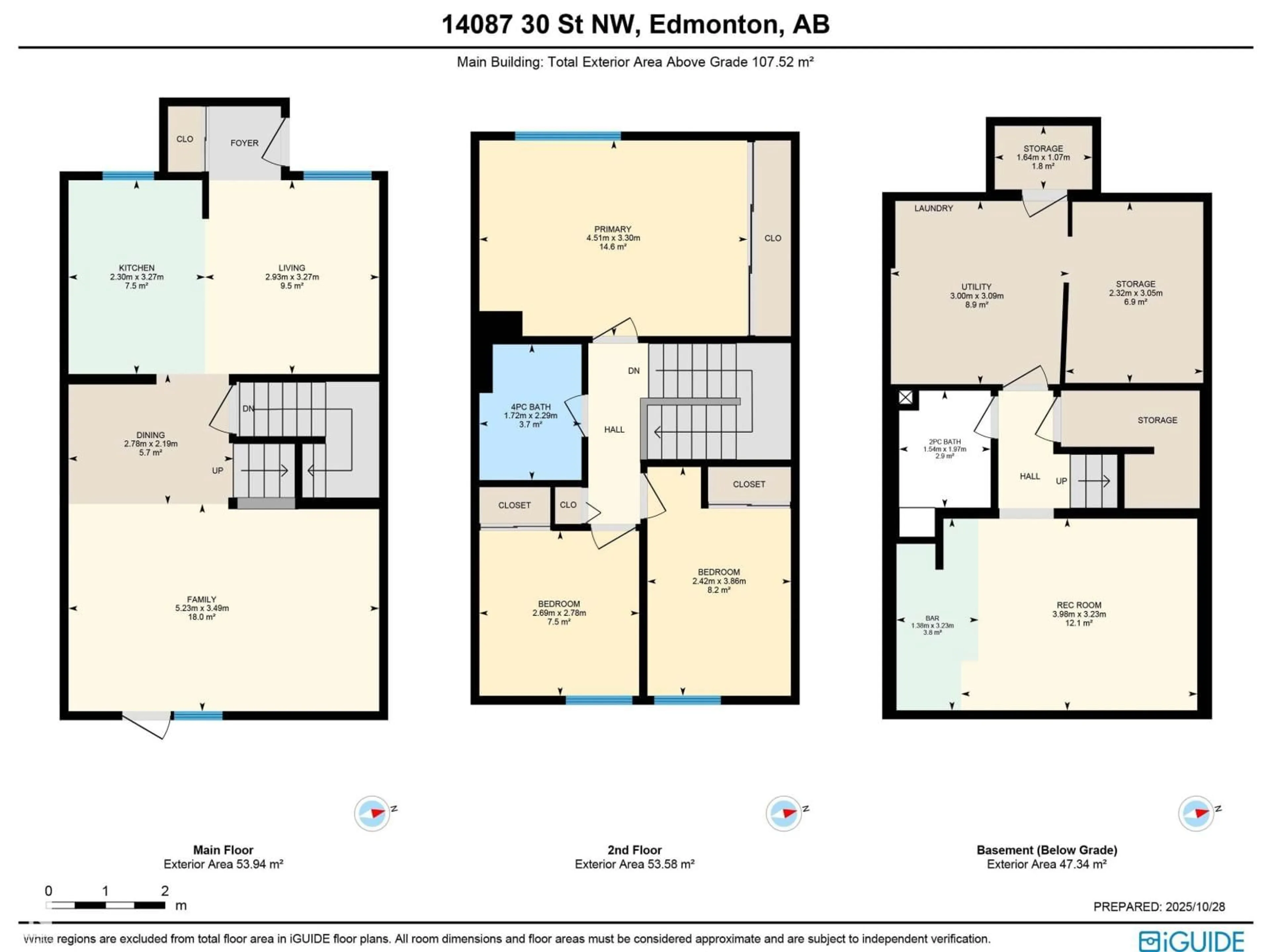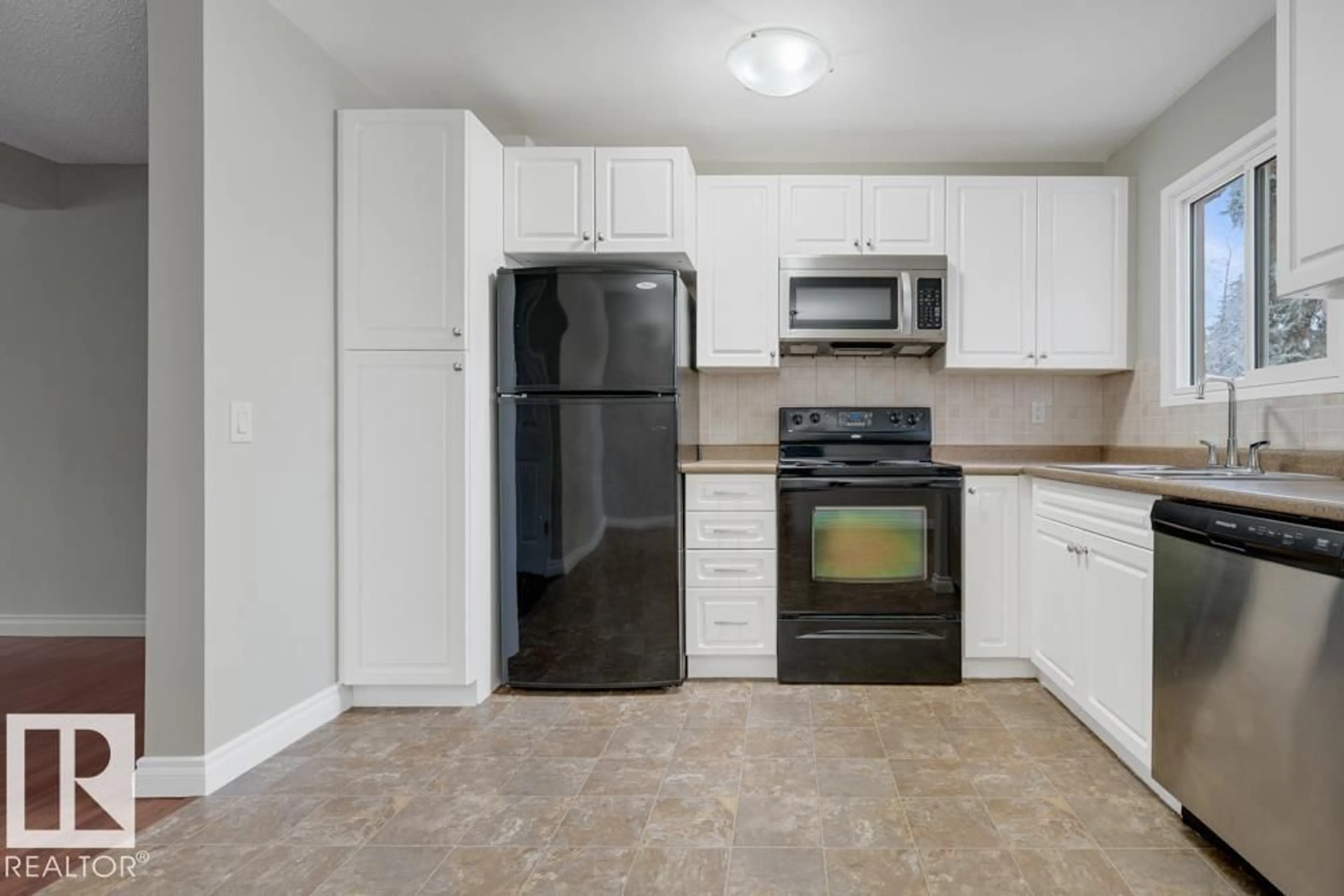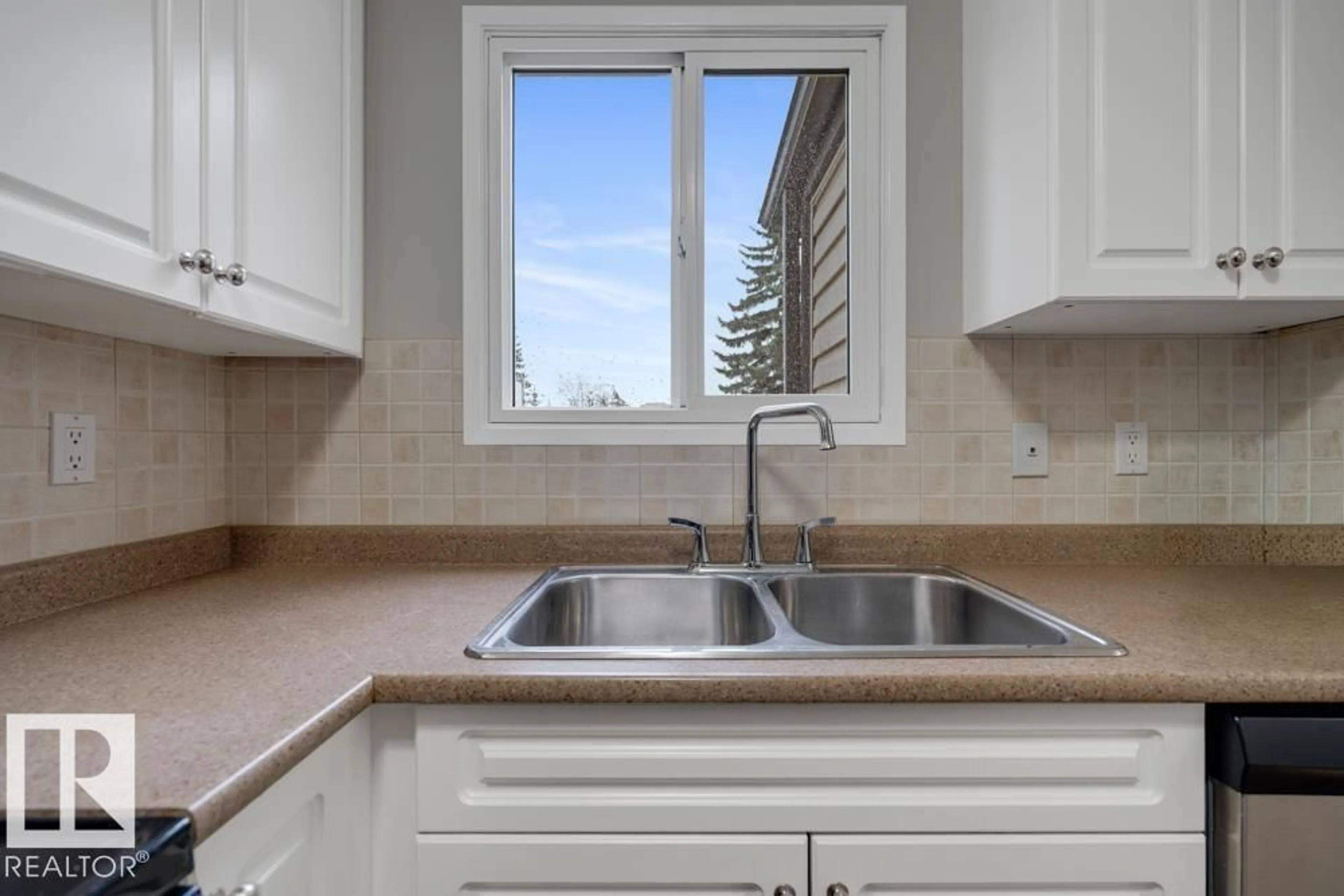NW - 14087 30 ST, Edmonton, Alberta T5Y1R5
Contact us about this property
Highlights
Estimated valueThis is the price Wahi expects this property to sell for.
The calculation is powered by our Instant Home Value Estimate, which uses current market and property price trends to estimate your home’s value with a 90% accuracy rate.Not available
Price/Sqft$177/sqft
Monthly cost
Open Calculator
Description
WELCOME TO COMFORTABLE AND SPACIOUS LIVING IN NORTH EDMONTON! This WELL-APPOINTED 2-STOREY TOWNHOME offers over 1,600 SQ.FT. of thoughtfully designed living space with 3 BEDROOMS, 2 BATHS, and a FINISHED BASEMENT. The bright main level showcases MULTIPLE LIVING AREAS including a cozy family room, separate dining space, and a FUNCTIONAL KITCHEN with ample counter space and natural light. Upstairs features a GENEROUS PRIMARY BEDROOM along with two additional bedrooms and a full bath. The FINISHED BASEMENT expands your options with a VERSATILE REC ROOM, BAR AREA, and plenty of STORAGE. Enjoy the convenience of a PRIVATE ENTRY, ASSIGNED PARKING, and a FULLY FENCED YARD—perfect for outdoor enjoyment. Ideally situated close to SCHOOLS, PARKS, SHOPPING, and with EASY ACCESS to the ANTHONY HENDAY and YELLOWHEAD. A WONDERFUL OPPORTUNITY TO OWN A BEAUTIFULLY MAINTAINED HOME IN A GREAT COMMUNITY! (id:39198)
Property Details
Interior
Features
Main level Floor
Living room
3.27 x 2.93Dining room
2.19 x 2.78Kitchen
3.27 x 2.3Family room
3.49 x 5.23Condo Details
Inclusions
Property History
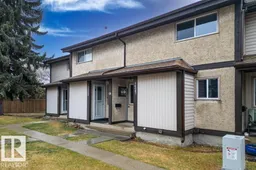 27
27
