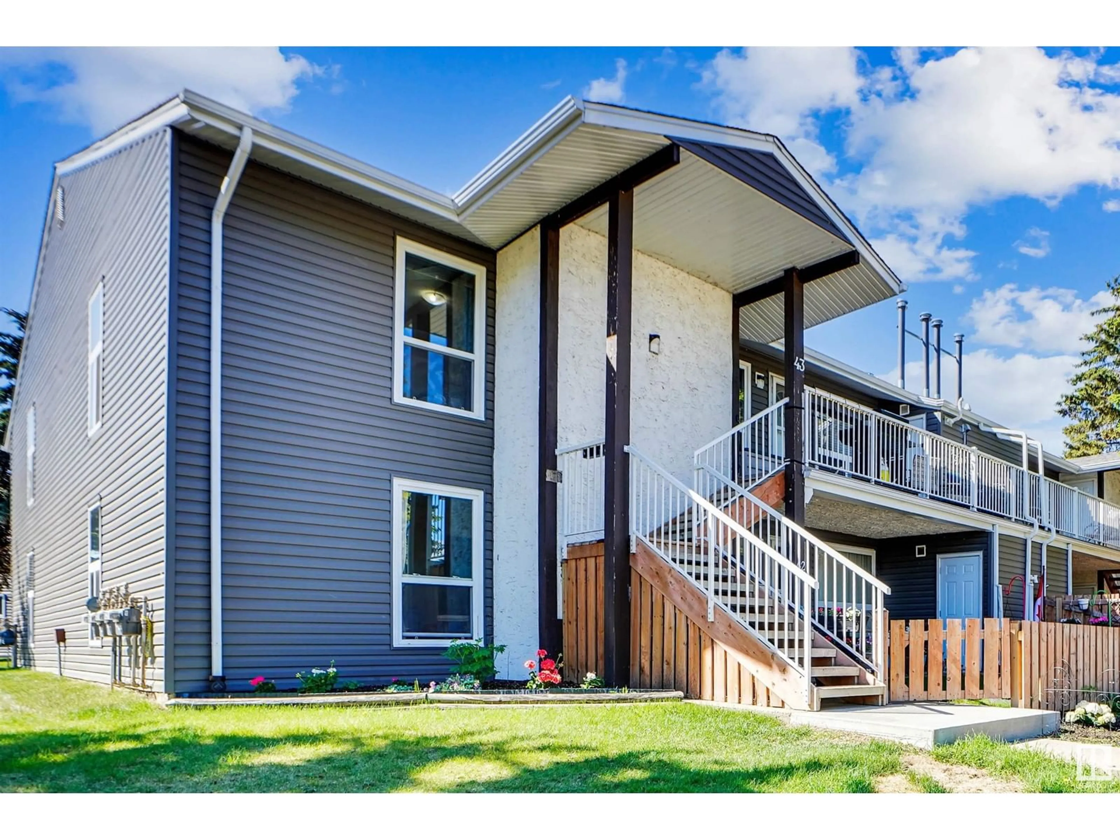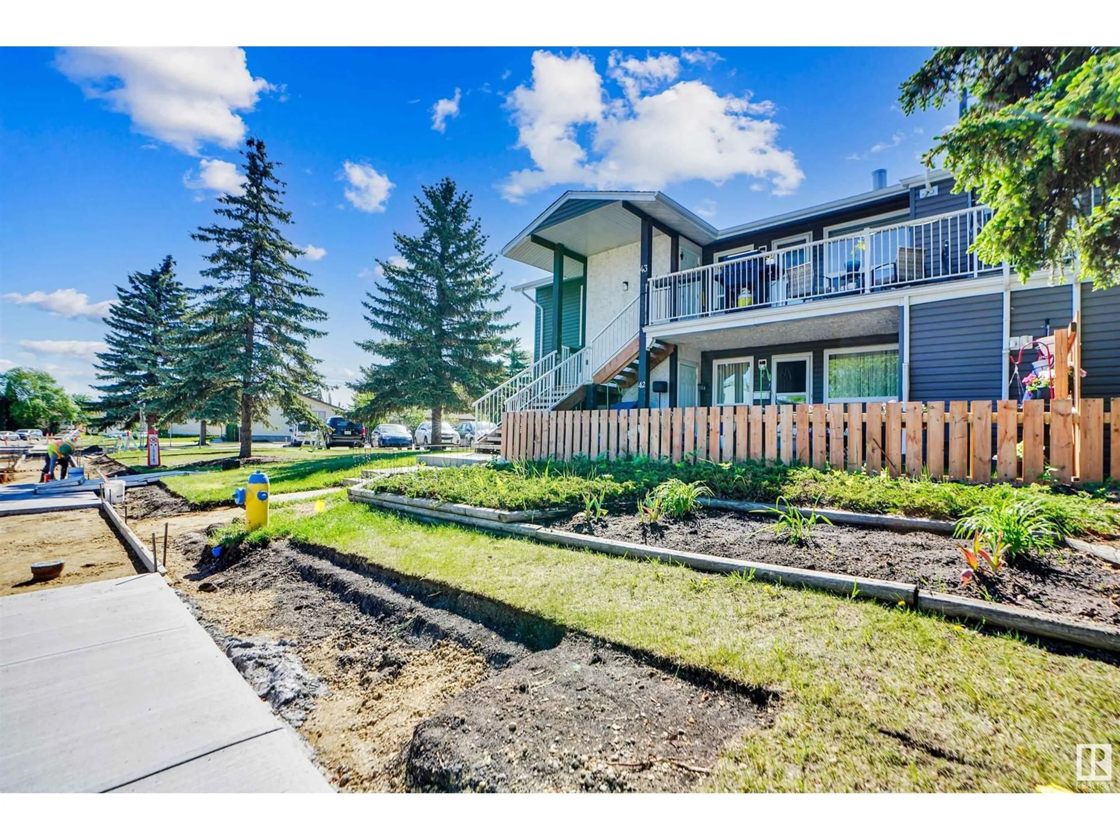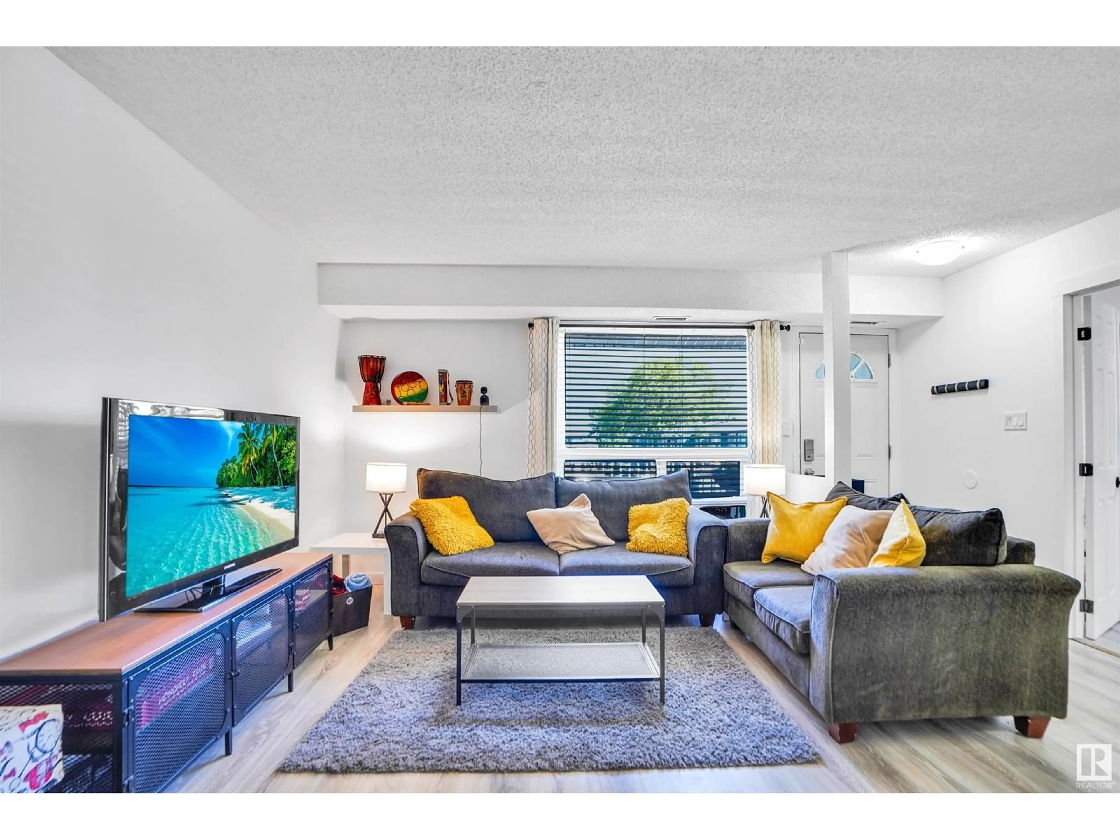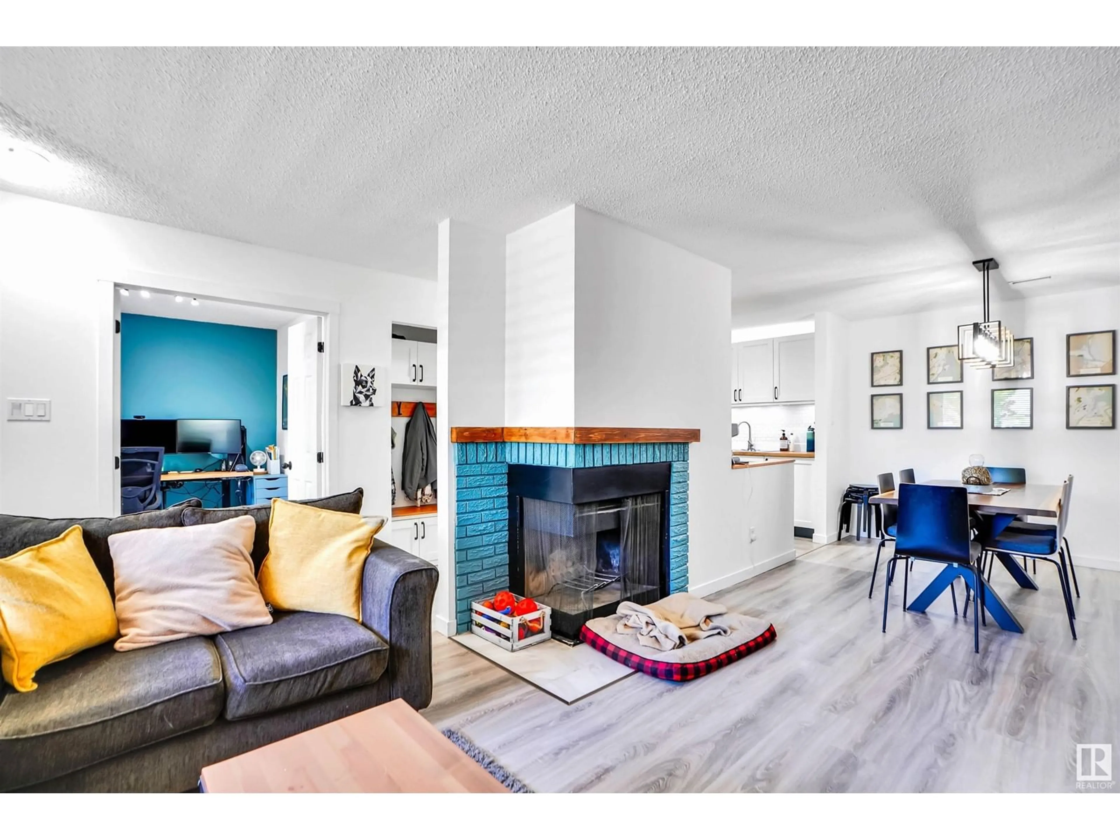43 - 3111 142 AV NW, Edmonton, Alberta T5Y2H6
Contact us about this property
Highlights
Estimated ValueThis is the price Wahi expects this property to sell for.
The calculation is powered by our Instant Home Value Estimate, which uses current market and property price trends to estimate your home’s value with a 90% accuracy rate.Not available
Price/Sqft$186/sqft
Est. Mortgage$837/mo
Maintenance fees$391/mo
Tax Amount ()-
Days On Market1 day
Description
This beautifully renovated top-floor corner unit offers over 1000 sq ft of bright and functional living space. Boasting 2 sides of exposure, this spacious 3-bedroom, 1-bathroom bungalow-style condo is perfect for those seeking a quiet and convenient location.Recent updates include:Kitchen (2024).Floors & Lighting (2024). Furnace (2023), Air Conditioning (2023), Hot Water Tank (2022). The open-concept living and dining area provides ample natural light and a welcoming atmosphere, ideal for family gatherings or entertaining guests. The primary bedroom features a walk-in closet, while the additional two bedrooms are also generously sized. Enjoy outdoor living on the large private patio, perfect for barbecues and relaxation. The unit also includes an attached storage room and is move-in ready for the next owner. Located in a peaceful neighbourhood, this condo is close to all major amenities, including shopping, schools, public transportation , and parks. Pet-friendly building (check bylaws) (id:39198)
Property Details
Interior
Features
Main level Floor
Living room
4.88 x 4.67Dining room
2.84 x 2.9Kitchen
2.72 x 3.23Primary Bedroom
4.57 x 3.15Exterior
Parking
Garage spaces -
Garage type -
Total parking spaces 1
Condo Details
Amenities
Vinyl Windows
Inclusions
Property History
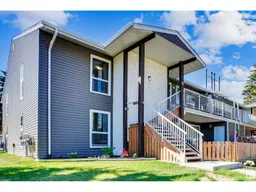 34
34
