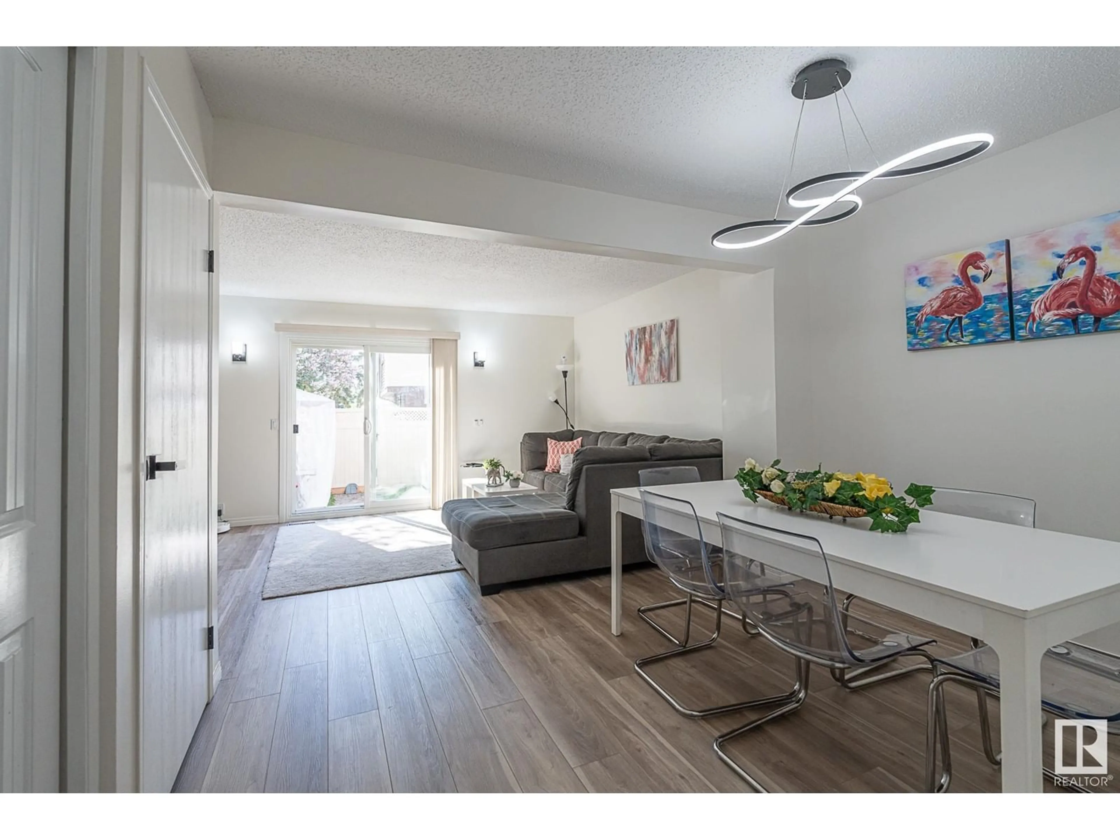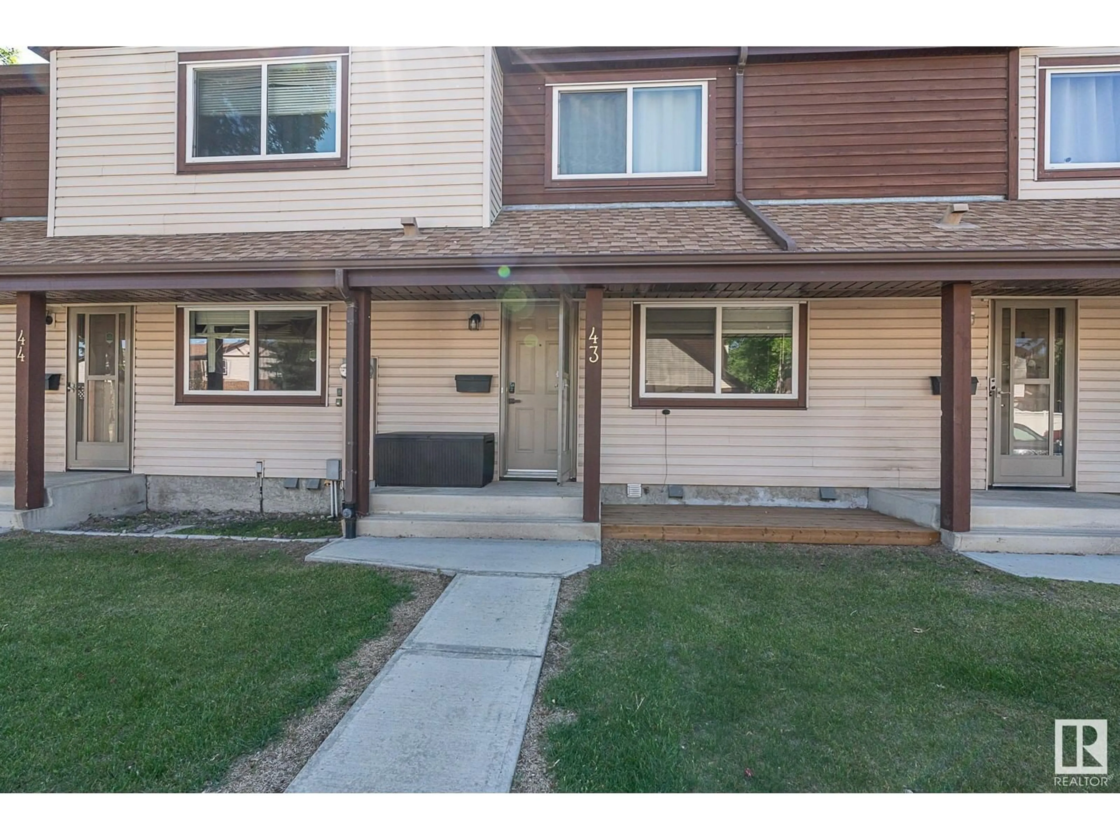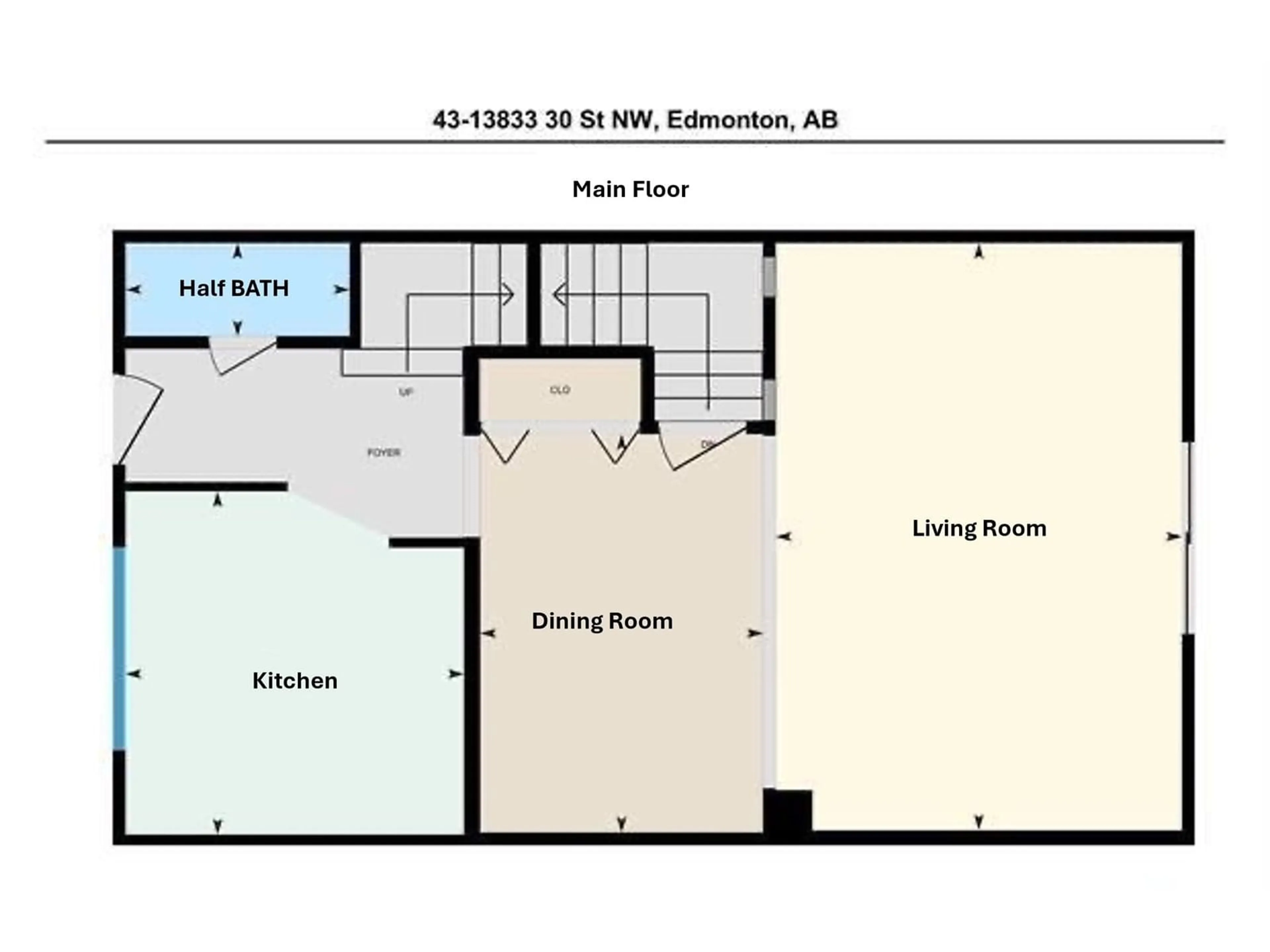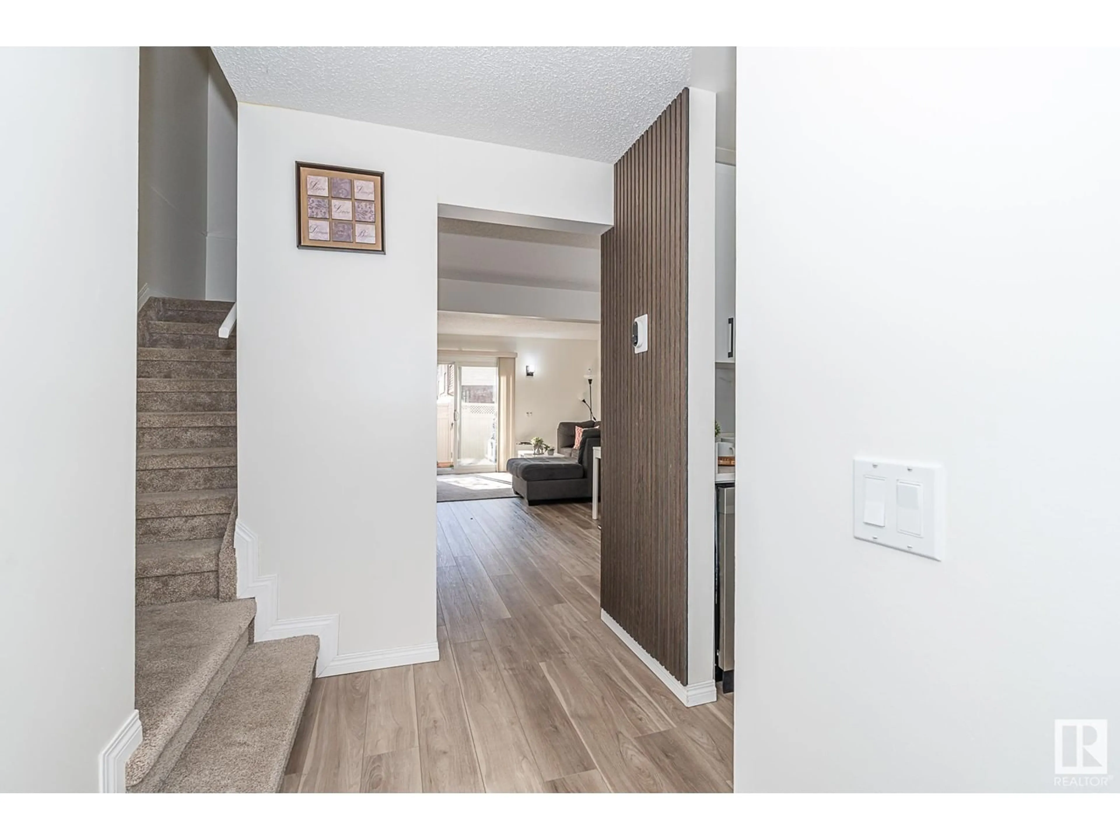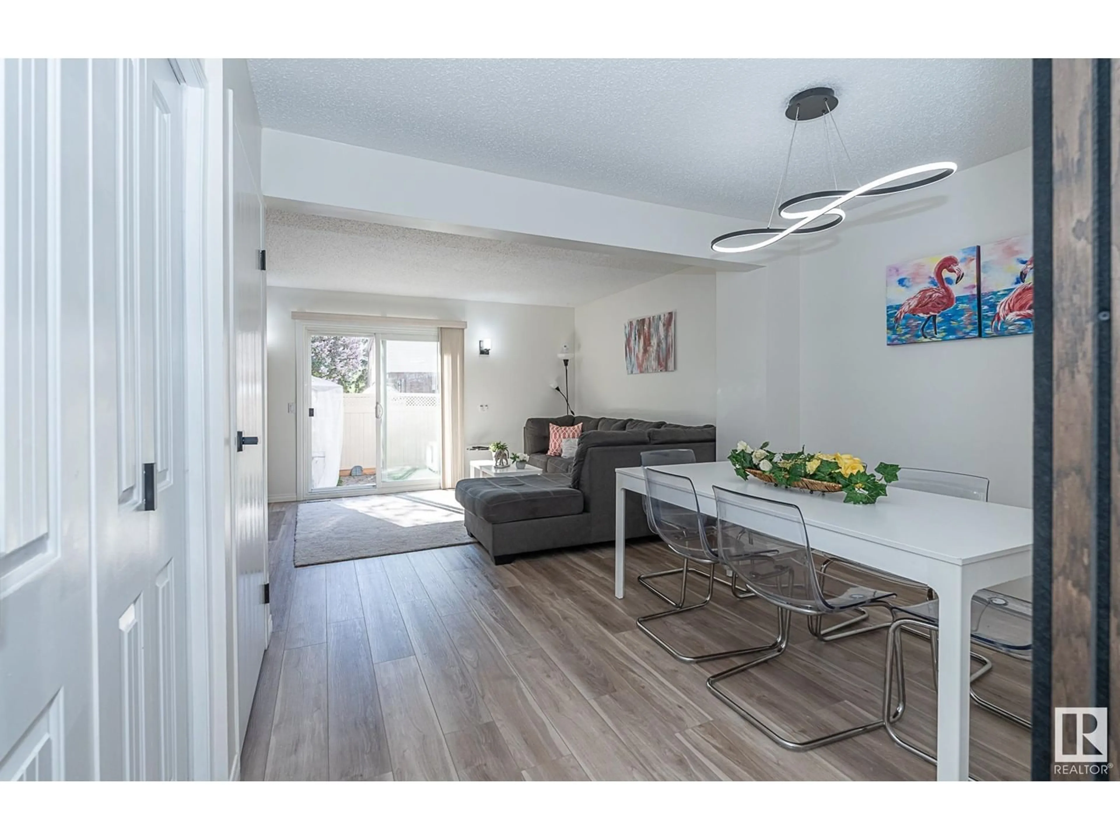#43 - 13833 30 ST, Edmonton, Alberta T5Y2B2
Contact us about this property
Highlights
Estimated valueThis is the price Wahi expects this property to sell for.
The calculation is powered by our Instant Home Value Estimate, which uses current market and property price trends to estimate your home’s value with a 90% accuracy rate.Not available
Price/Sqft$232/sqft
Monthly cost
Open Calculator
Description
Welcome to this contemporary, bright townhouse in desirable Knights Bridge, completely renovated from top to bottom to the highest standards! Step inside to a spacious open-concept living and dining area that opens onto a beautiful fenced yard, a big kitchen with plenty of cupboard and counter space, and a half BATH. The upper floor boasts a huge Primary w a generous sized closet, two more good size bedrooms, and a 4-piece BATH. The finished basement offers a cozy recreation room, a den, & a 3-piece BATH. No expenses spared! BRAND NEW: VINYL PLANKS, CARPET, PAINT, FEATURE WALLS, KITCHEN W ST STEEL APPLIANCES & QUARTZ COUNTERTOPS, BATHROOMS, CLOSET DOORS, WINDOW COVERINGS, SMART MOTION-CENSORED LIGHTING SYSTEM WITH ADJUSTABLE MULTICOLOR LIGHT, SMART THERMOSTAT, LAWN, & more! TWO PARKING STALLS conveniently located at your doorstep. Well managed complex with many upgrades since 2011, like shingles, siding, windows & vinyl fence. Enjoy living in a modern unit, just minutes to shops, LRT, schools, and parks. (id:39198)
Property Details
Interior
Features
Main level Floor
Living room
5.27 x 3.64Dining room
2.64 x 2.48Kitchen
3.03 x 3Condo Details
Inclusions
Property History
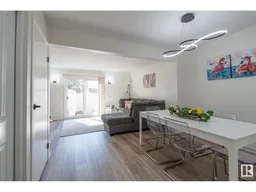 52
52
