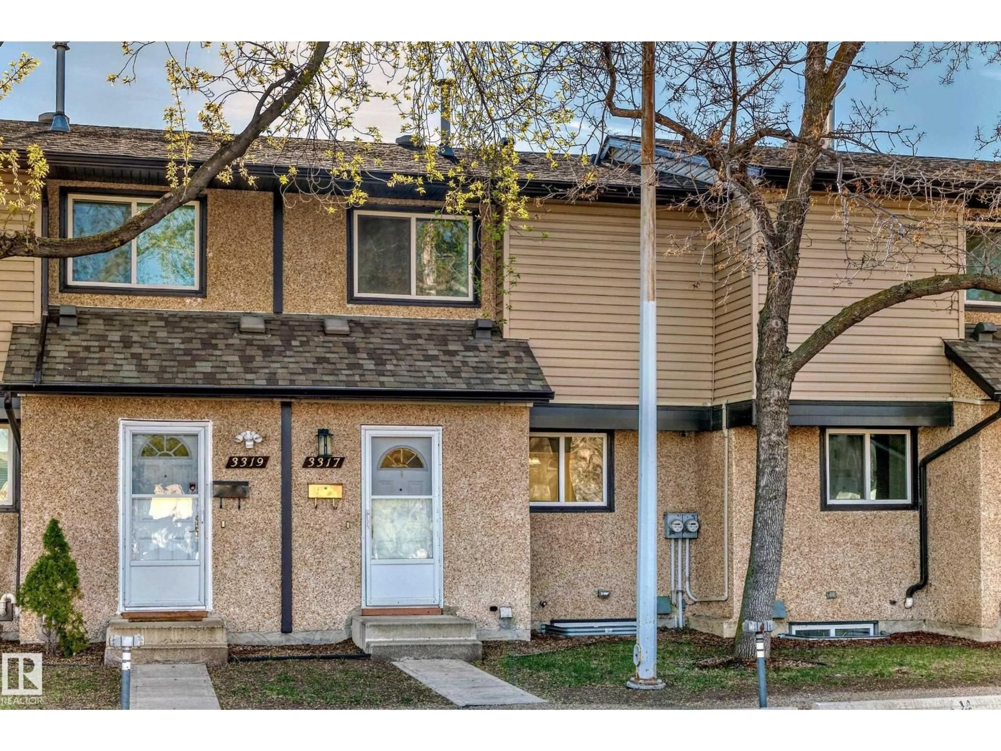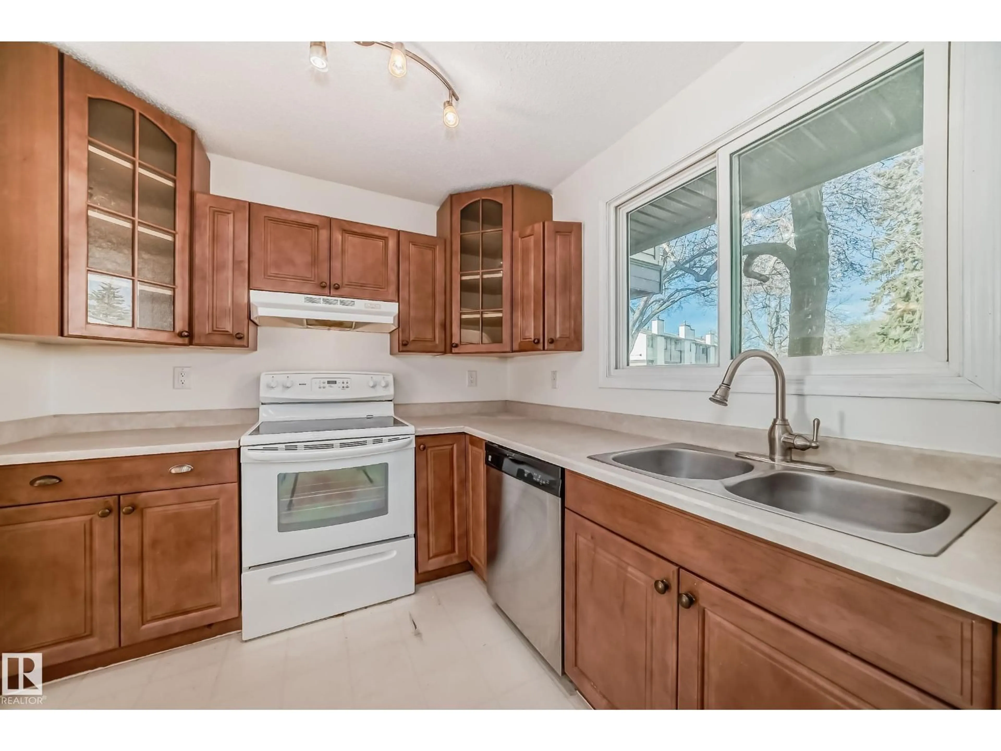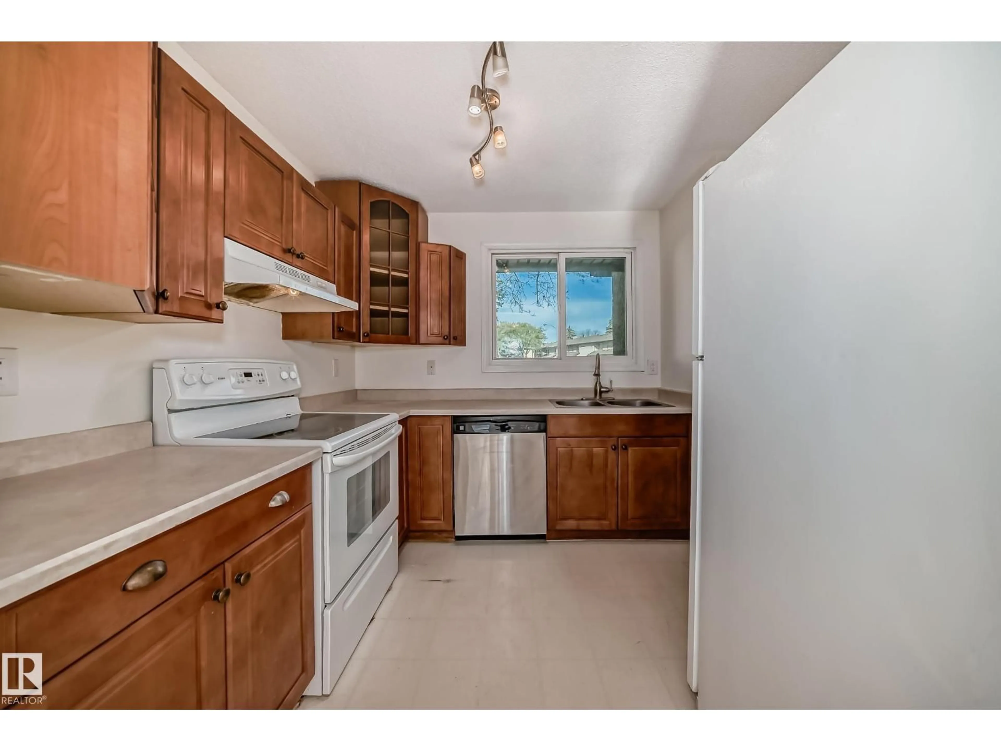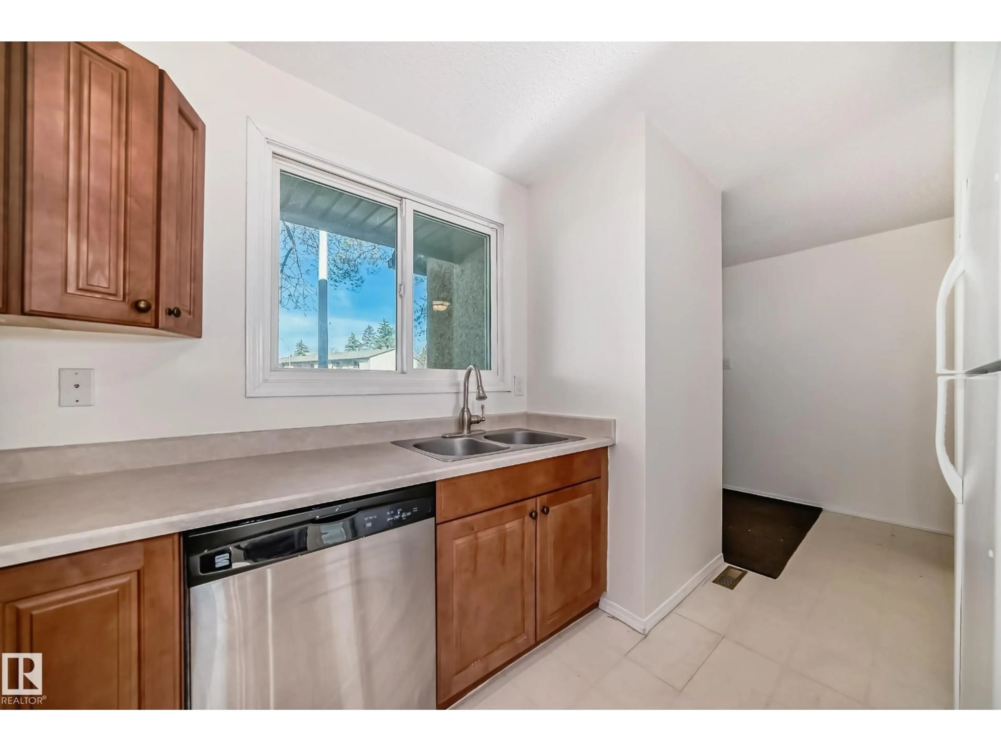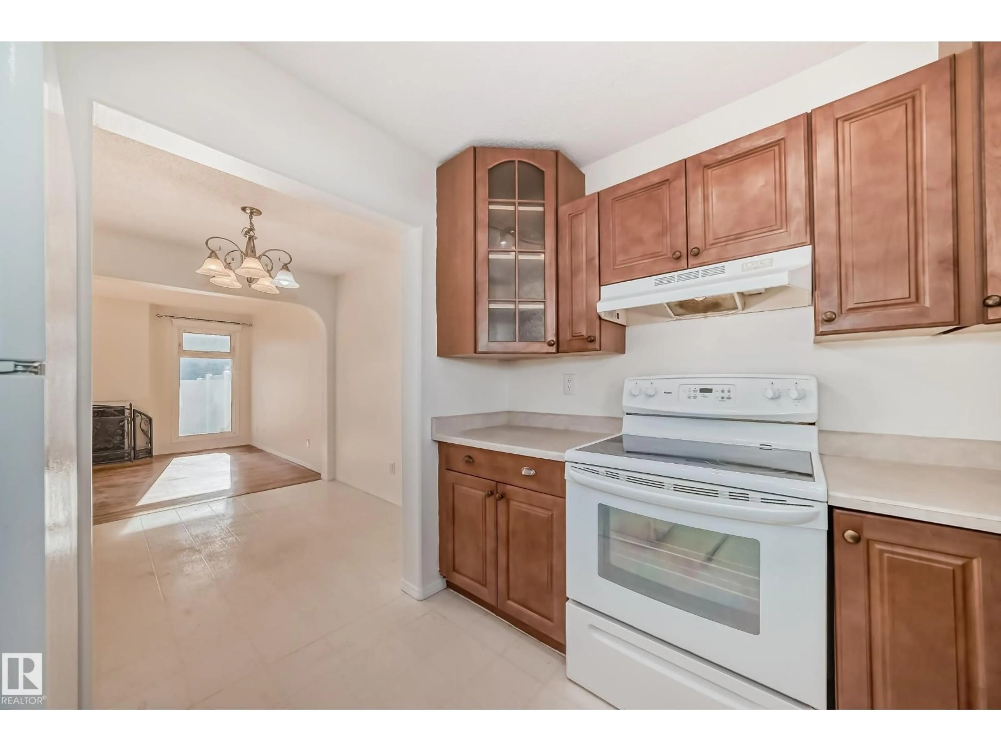Contact us about this property
Highlights
Estimated valueThis is the price Wahi expects this property to sell for.
The calculation is powered by our Instant Home Value Estimate, which uses current market and property price trends to estimate your home’s value with a 90% accuracy rate.Not available
Price/Sqft$166/sqft
Monthly cost
Open Calculator
Description
Welcome to Rock Glen. Walk into a bright foyer that opens to a spacious kitchen with plenty of counter space and storage. The cozy living room is perfect for relaxing, and the dining area is ready for family dinners or hosting friends. A tucked-away half bath adds practicality. Upstairs, find a full 4pc bath and three roomy bedrooms, including a primary that easily fits a king-sized bed. The unfinished basement is full of potential—create a gym, guest room, or play space. Outside, enjoy a private, fully fenced yard ideal for pets, kids, or quiet mornings with coffee. Fresh paint throughout and two parking stalls make this home move-in ready. Plus, the nearby community park is perfect for little ones. This charming townhouse is close to shopping, rec centres, and the LRT, making everyday life effortless. (id:39198)
Property Details
Interior
Features
Main level Floor
Living room
Dining room
Kitchen
Exterior
Parking
Garage spaces -
Garage type -
Total parking spaces 2
Condo Details
Inclusions
Property History
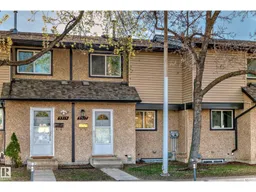 46
46
