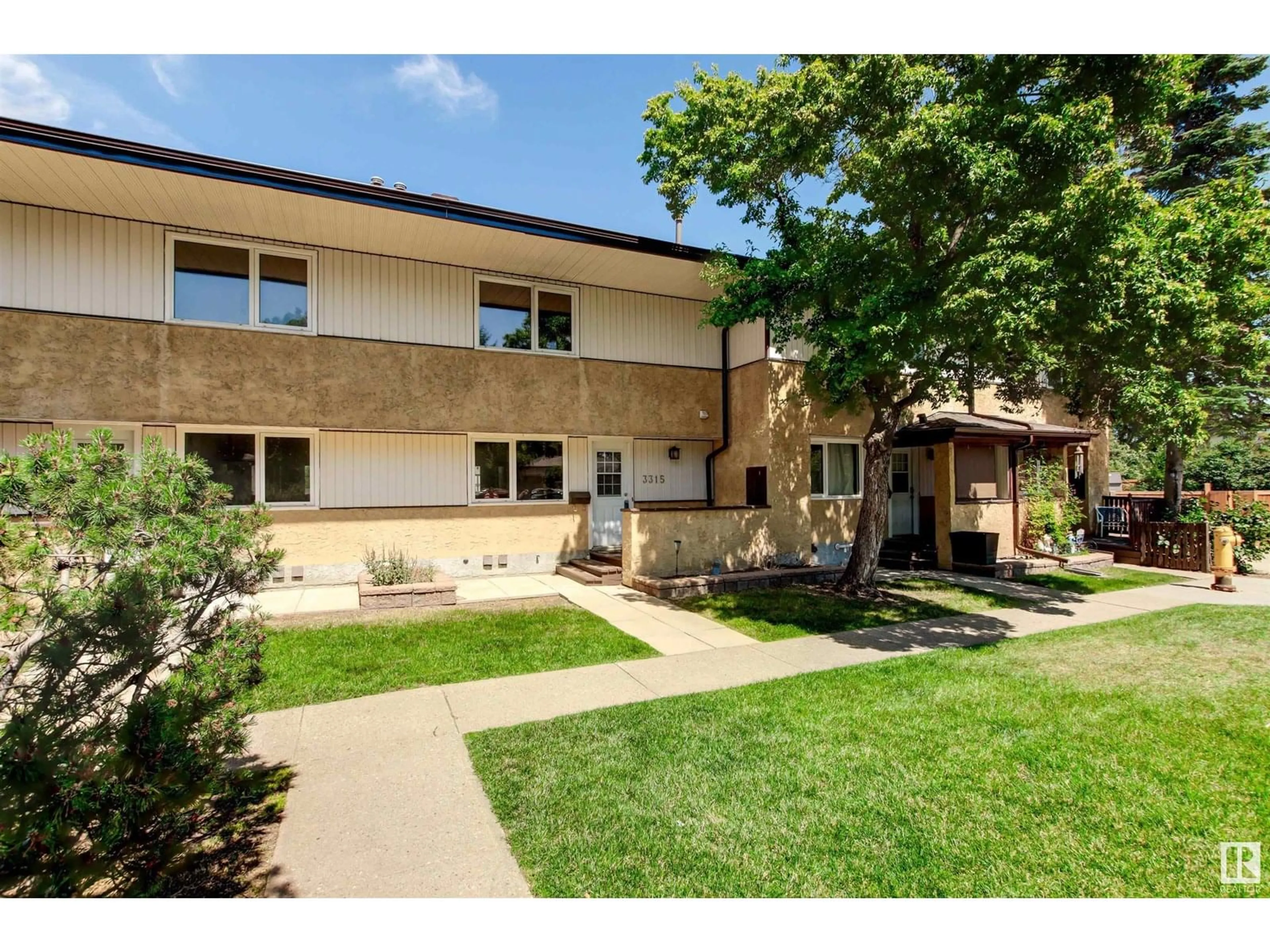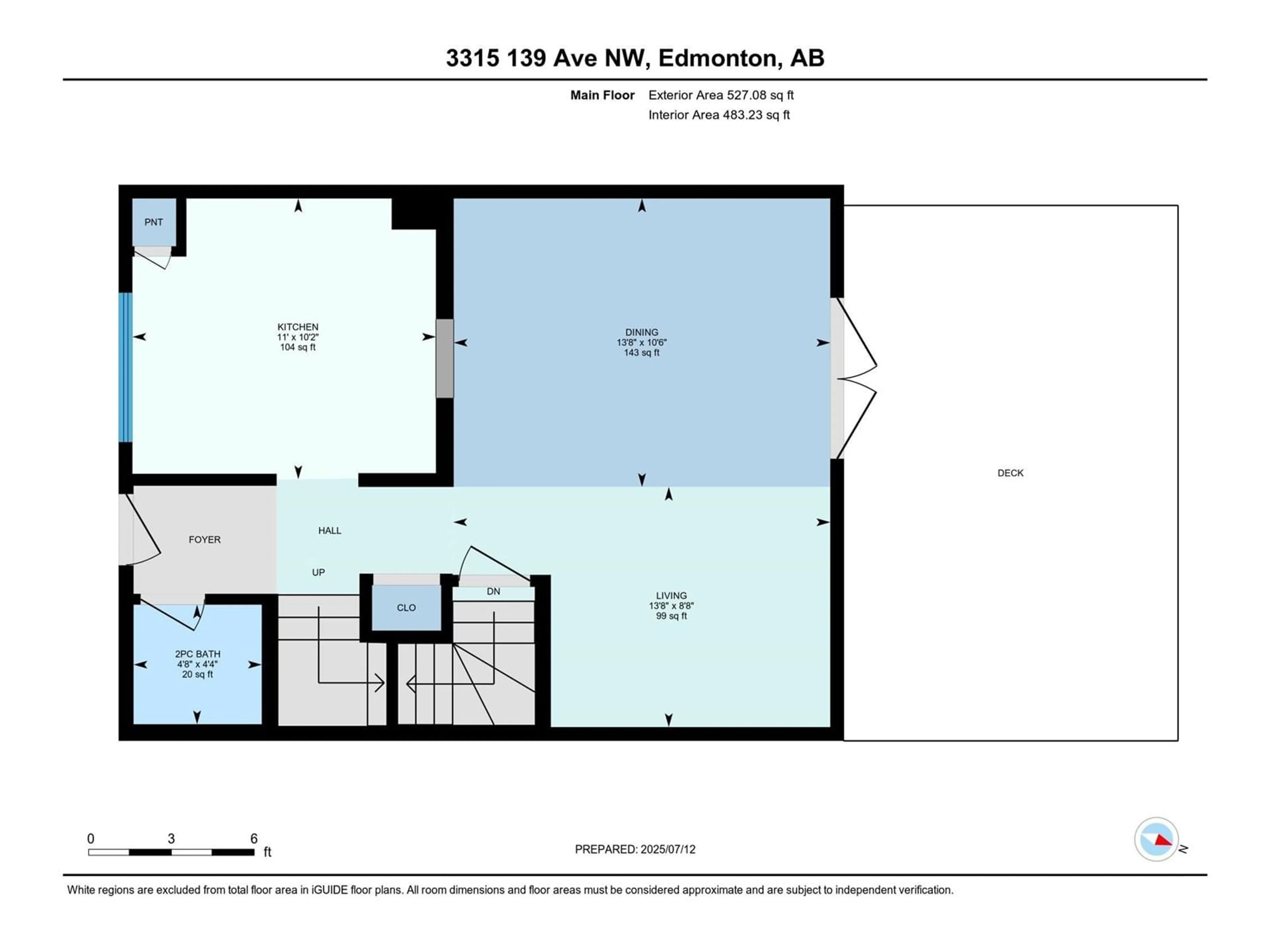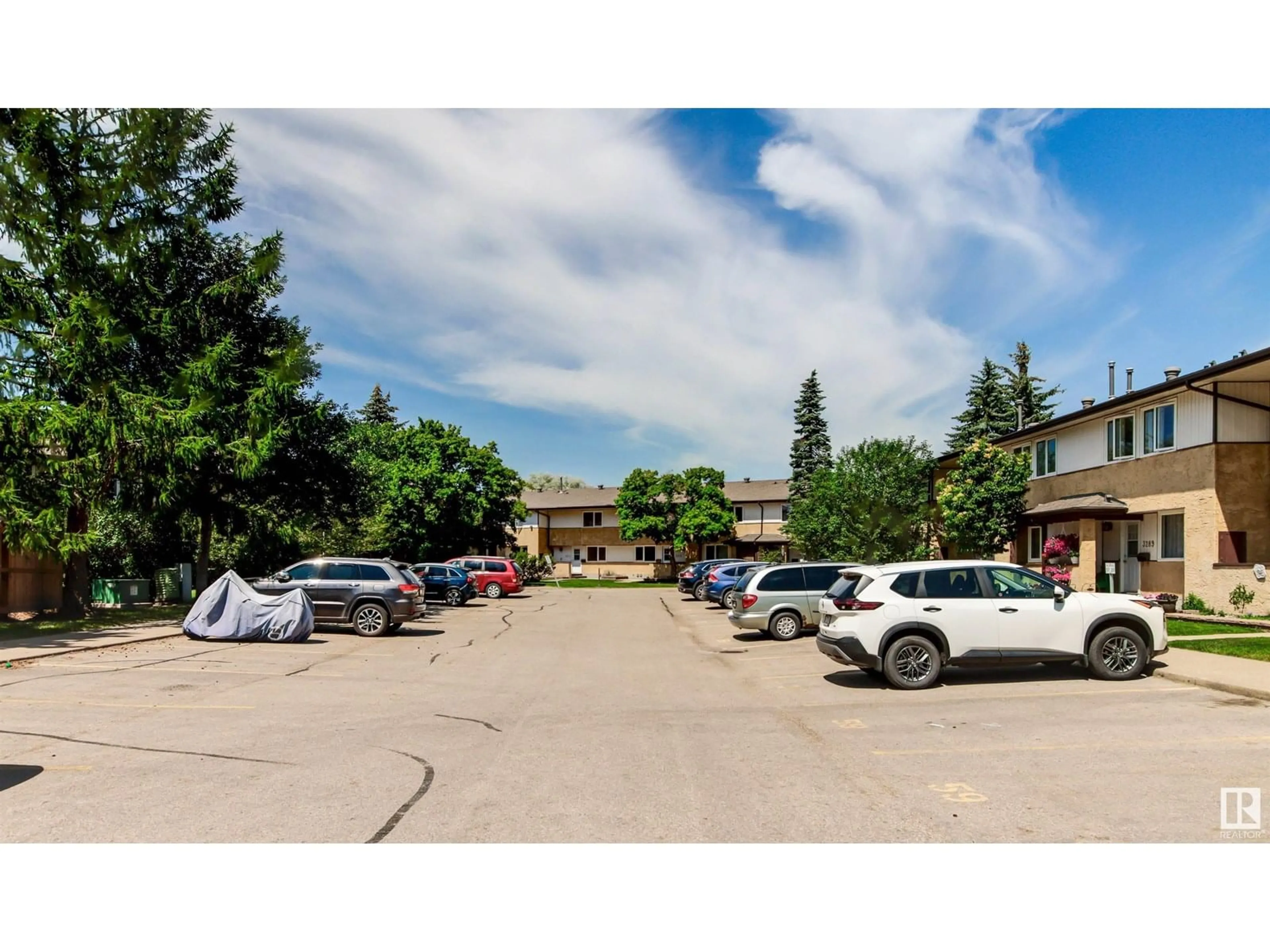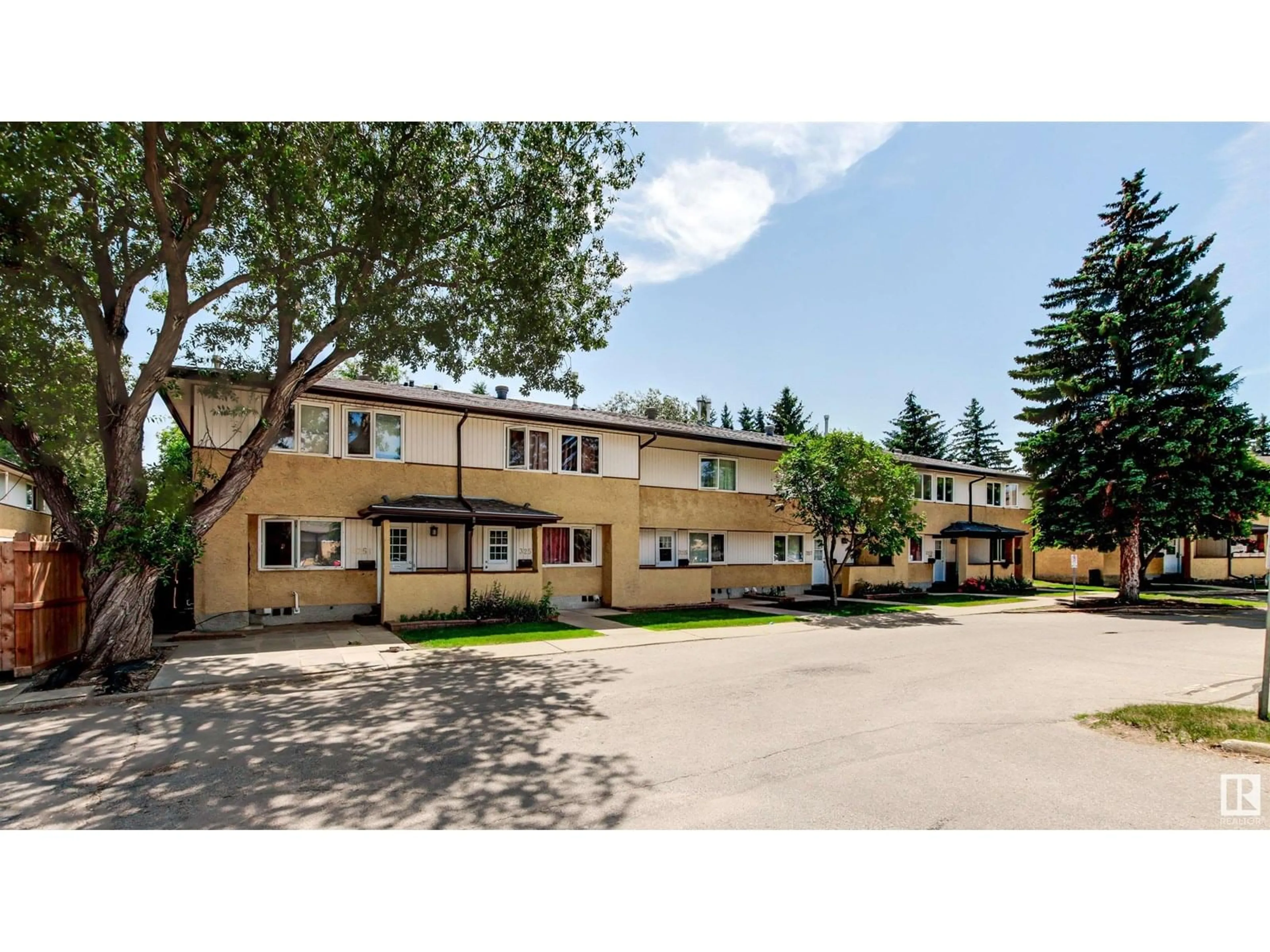Contact us about this property
Highlights
Estimated valueThis is the price Wahi expects this property to sell for.
The calculation is powered by our Instant Home Value Estimate, which uses current market and property price trends to estimate your home’s value with a 90% accuracy rate.Not available
Price/Sqft$196/sqft
Monthly cost
Open Calculator
Description
***PARKHILL GEM*** LOCATION, LOCATION, LOCATION - CUL-DE-SAC, BACKING ONTO SCHOOLS/PLAYGROUNDS, PARK VIEW, CLOSE TO SHOPPING, LRT and more. This 1098 sqft, 3 BEDROOM, 2 BATHROOM UNIT has been RENOVATED, VINYL FLOORS THROUGHOUT (NO CARPET), FRESHLY PAINTED, and is in excellent condition. The main floor offers a RENOVATED KITCHEN with lots of space for a breakfast table or extra utility, LARGE WINDOW with SOUTH SUN AND GREEN SPACE VIEW, a dining room big enough for a large table, a spacious living room with patio door access to your private yard and a 2 piece washroom at the entry. Upstairs you have a KING size primary bedroom with WALK-IN CLOSET, 2 other QUEEN size bedrooms and an updated 4 piece washroom. The basement is unfinished and offers lots of space for development in the future. This is a CLEAN, well managed complex with BEAUTIFUL MATURE TREES THROUGHOUT, is in an awesome location, with great neighbours! (id:39198)
Property Details
Interior
Features
Main level Floor
Living room
2.65 x 4.16Dining room
3.19 x 4.16Kitchen
3.1 x 3.35Condo Details
Inclusions
Property History
 68
68




