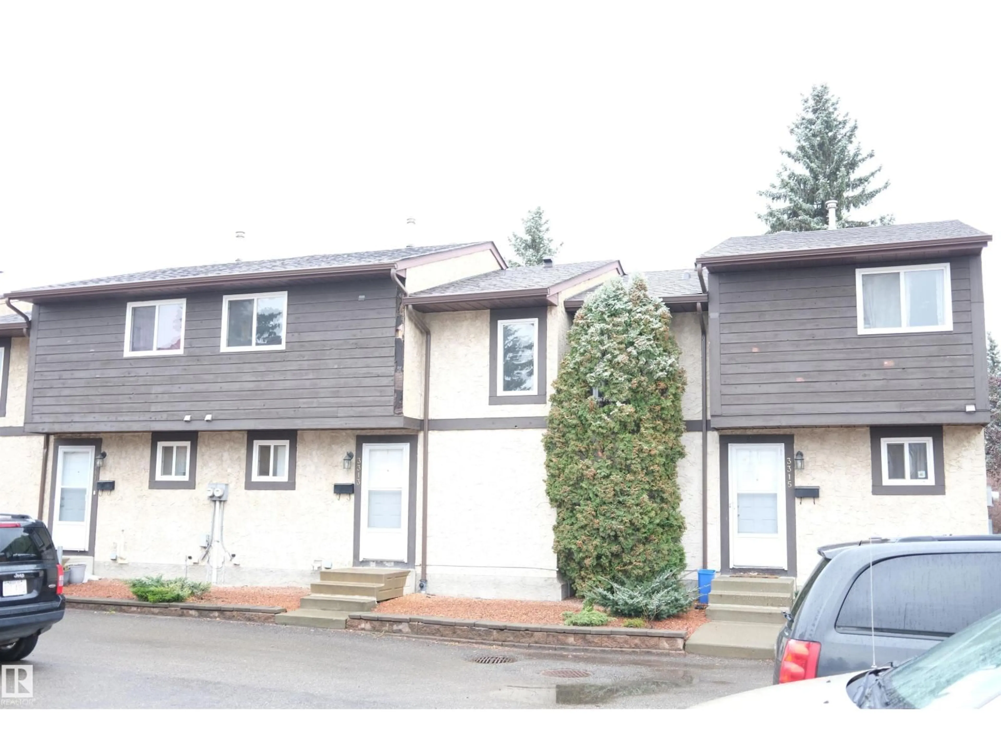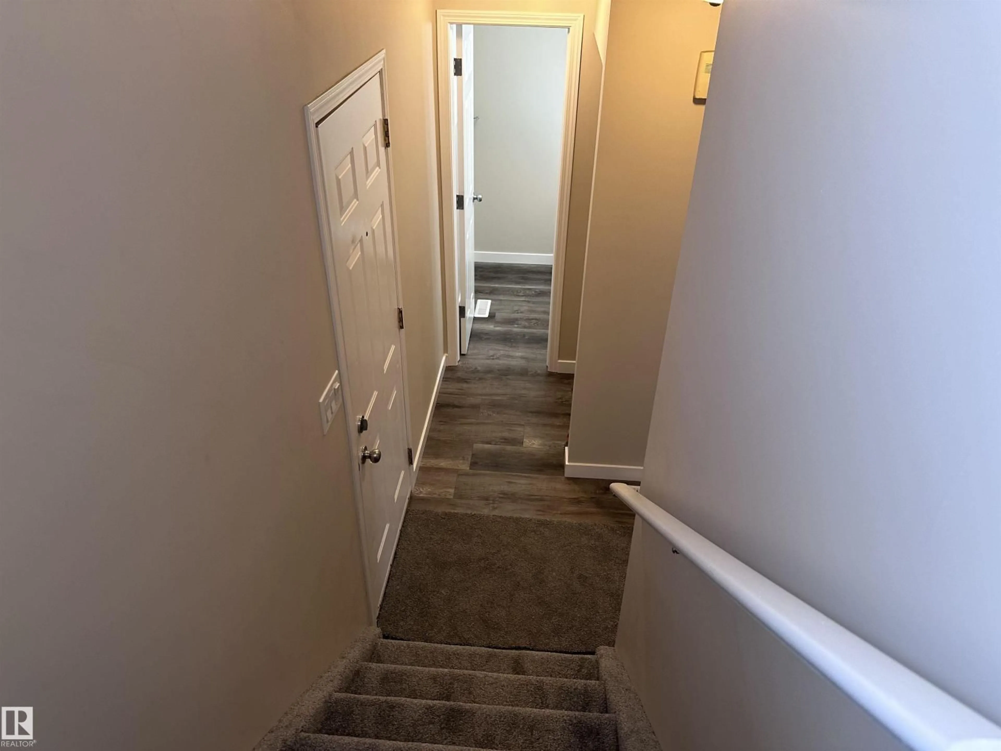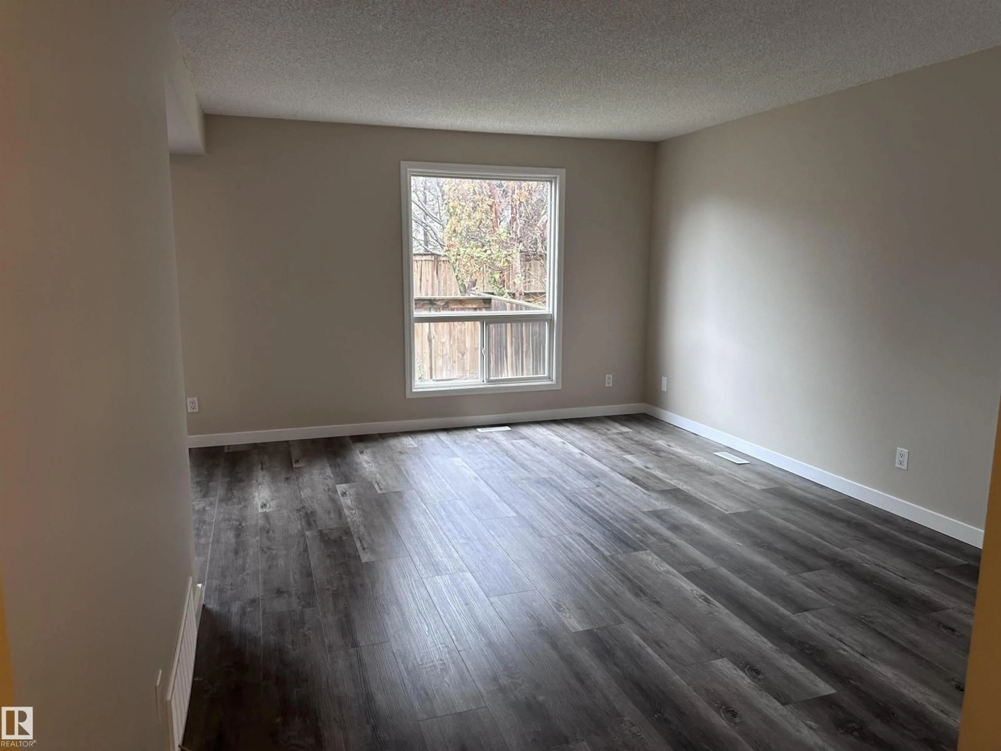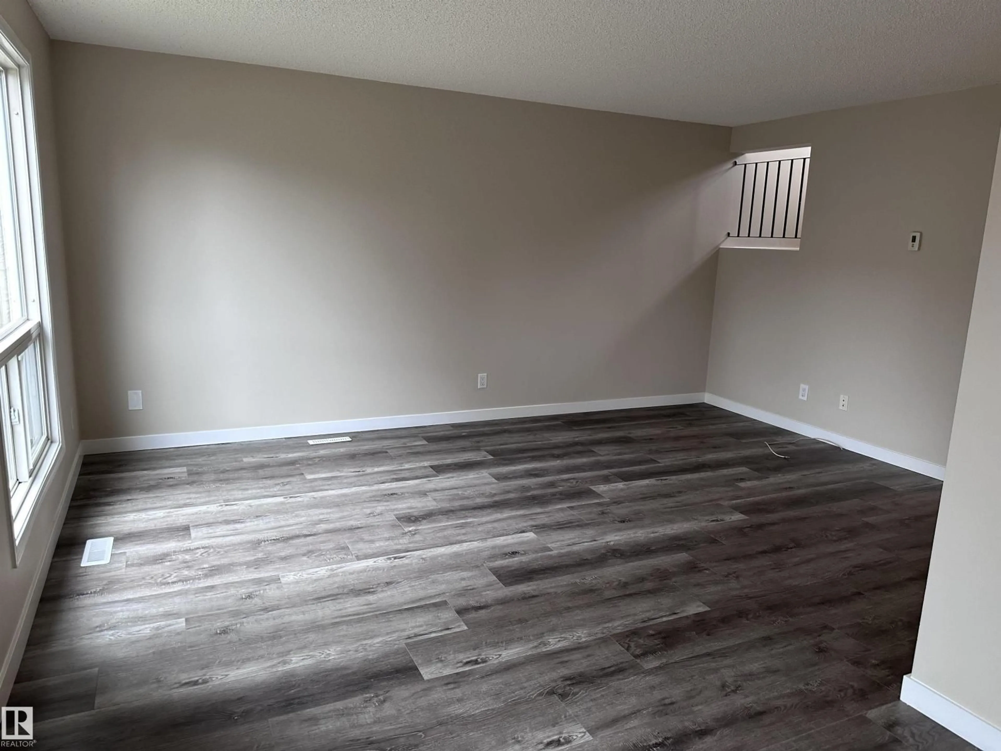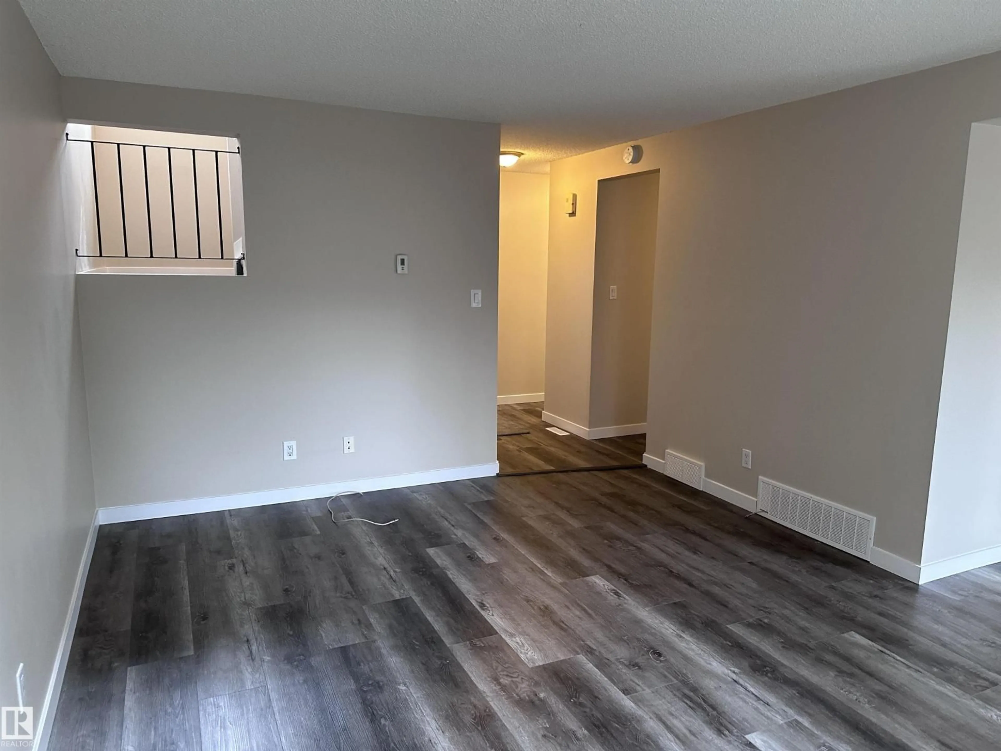Contact us about this property
Highlights
Estimated valueThis is the price Wahi expects this property to sell for.
The calculation is powered by our Instant Home Value Estimate, which uses current market and property price trends to estimate your home’s value with a 90% accuracy rate.Not available
Price/Sqft$195/sqft
Monthly cost
Open Calculator
Description
Super clean & nicely renovated townhouse in Aspen Place. Discover this beautifully updated 3-bedroom, 1.5-bath townhouse, perfectly suited for families, first-time buyers, or anyone seeking a low-maintenance lifestyle. This home showcases brand-new luxury vinyl flooring, new carpet, a new stove, and fresh paint throughout offering a bright, modern feel and truly move-in-ready convenience. The unfinished basement provides endless potential for a future recreation room, home gym, or additional storage space. Enjoy the outdoors in your fully fenced backyard ideal for kids, pets, and entertaining. Located in the desirable Hairsine community, you’ll love the proximity to schools, parks, shopping centers & easy Yellowhead trail and Anthony Henday access. Ready for immediate possession! (id:39198)
Property Details
Interior
Features
Upper Level Floor
Primary Bedroom
Bedroom 2
Bedroom 3
Condo Details
Inclusions
Property History
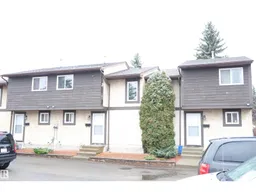 34
34
