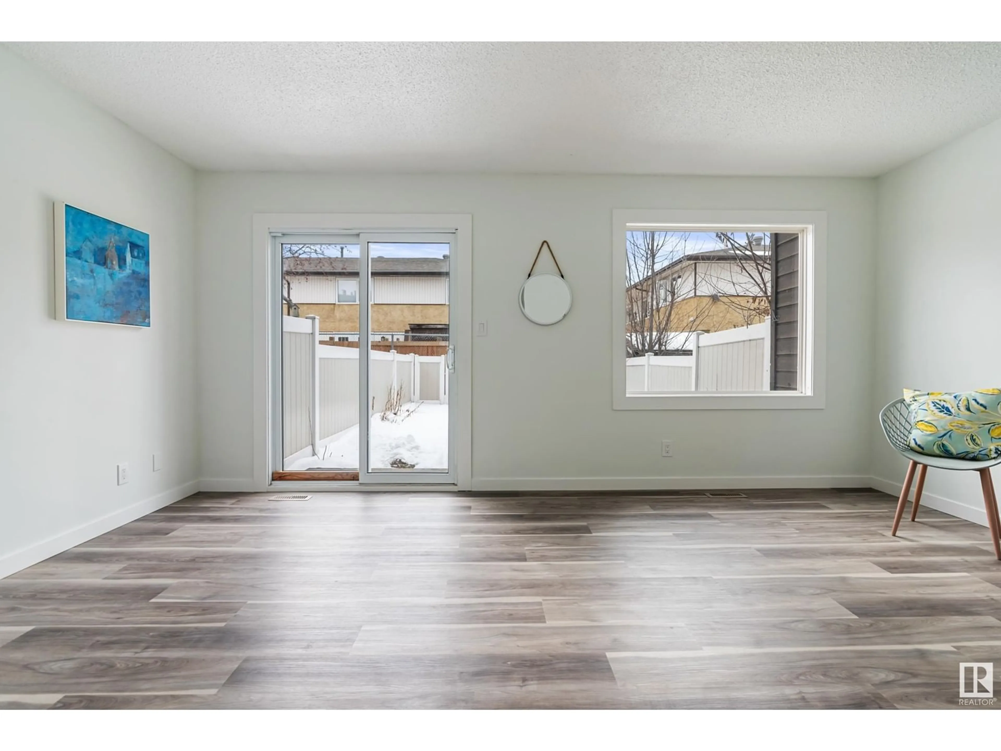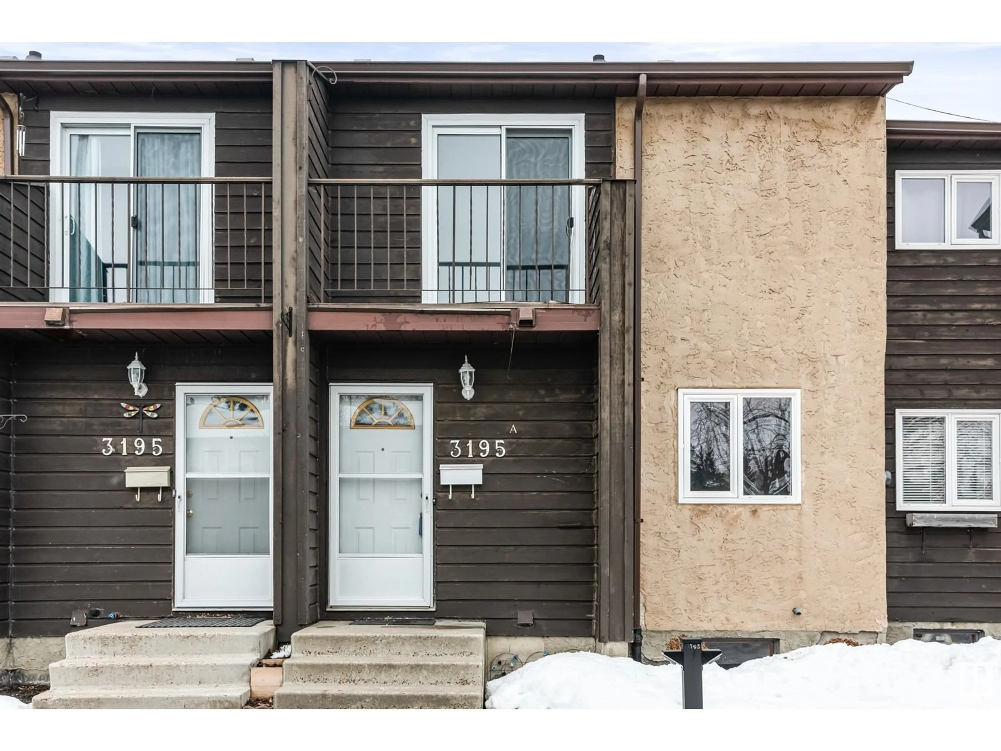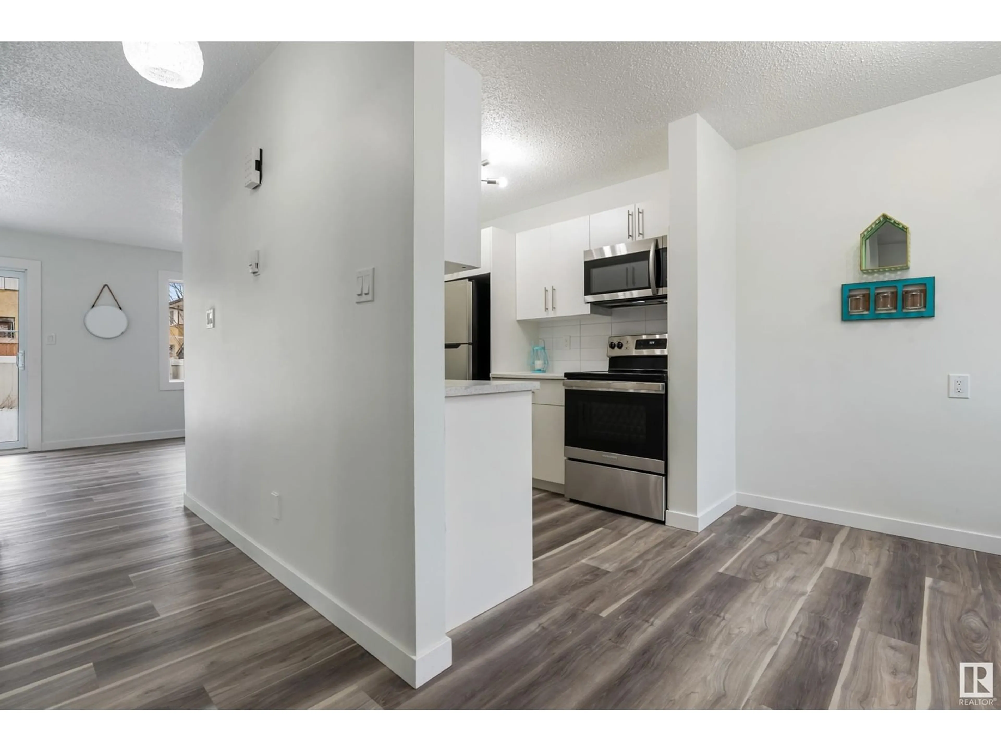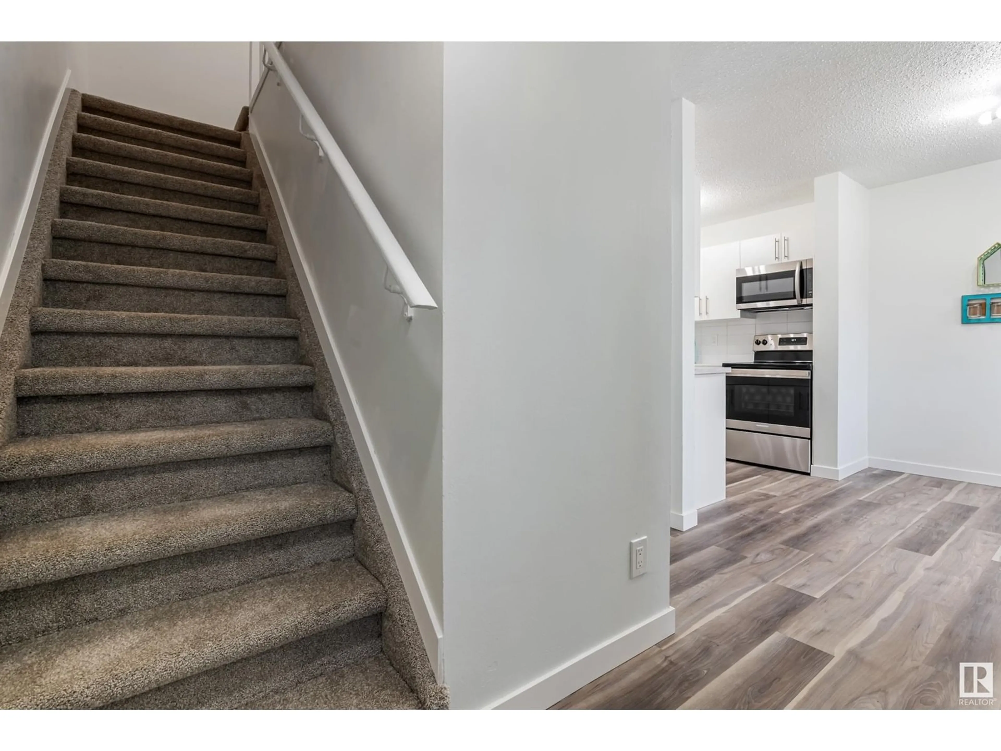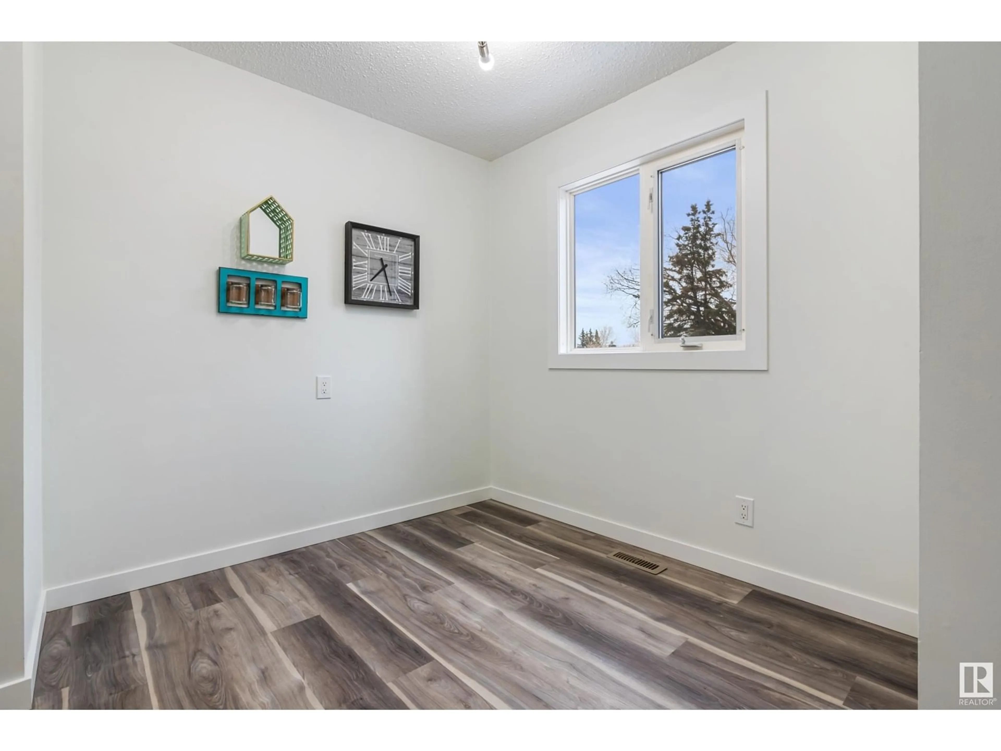3195A 139 AV NW, Edmonton, Alberta T5Y1R4
Contact us about this property
Highlights
Estimated ValueThis is the price Wahi expects this property to sell for.
The calculation is powered by our Instant Home Value Estimate, which uses current market and property price trends to estimate your home’s value with a 90% accuracy rate.Not available
Price/Sqft$226/sqft
Est. Mortgage$1,052/mo
Maintenance fees$298/mo
Tax Amount ()-
Days On Market3 days
Description
This 3 bedrms, 1.5-bathrm home has recently been renovated w/ neutral painted walls, ceilings w/ upgraded modern light fixtures, outlets, switches, interior doors, carpets & vinyl flooring. New full size bathrm w/ soaker tub/shower, vanity sinks, dual flush toilets & tiled flooring. New kitchen complete w/ soft closing doors/drawers, ss-steel appliances, dishwasher, range, over the hood mw, fridge/freezer. Large sto./closet, spacious living rm w/ large west facing window that brings in natural light & warmth all day. Patio doors leading out to a good size fully fenced garden, BBQ gas outlet, shed. Finished basement perfect for family rm/home office. Storage rm, built-in vacuum accessible on all levels. Laundry rm w/ w & d. 2 assigned parking stalls w/ outdoor plug-ins conveniently located in front of unit. The complex has a low condo fee. It is ideally situated w/ schools, shopping, parks, Clareview LRT, transit & the Recreational Center/library just minutes away. (id:39198)
Property Details
Interior
Features
Basement Floor
Family room
7.17 m x 3.31 mExterior
Parking
Garage spaces 2
Garage type Stall
Other parking spaces 0
Total parking spaces 2
Condo Details
Inclusions
Property History
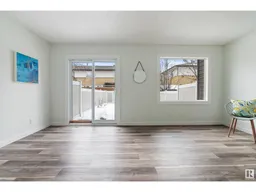 32
32
