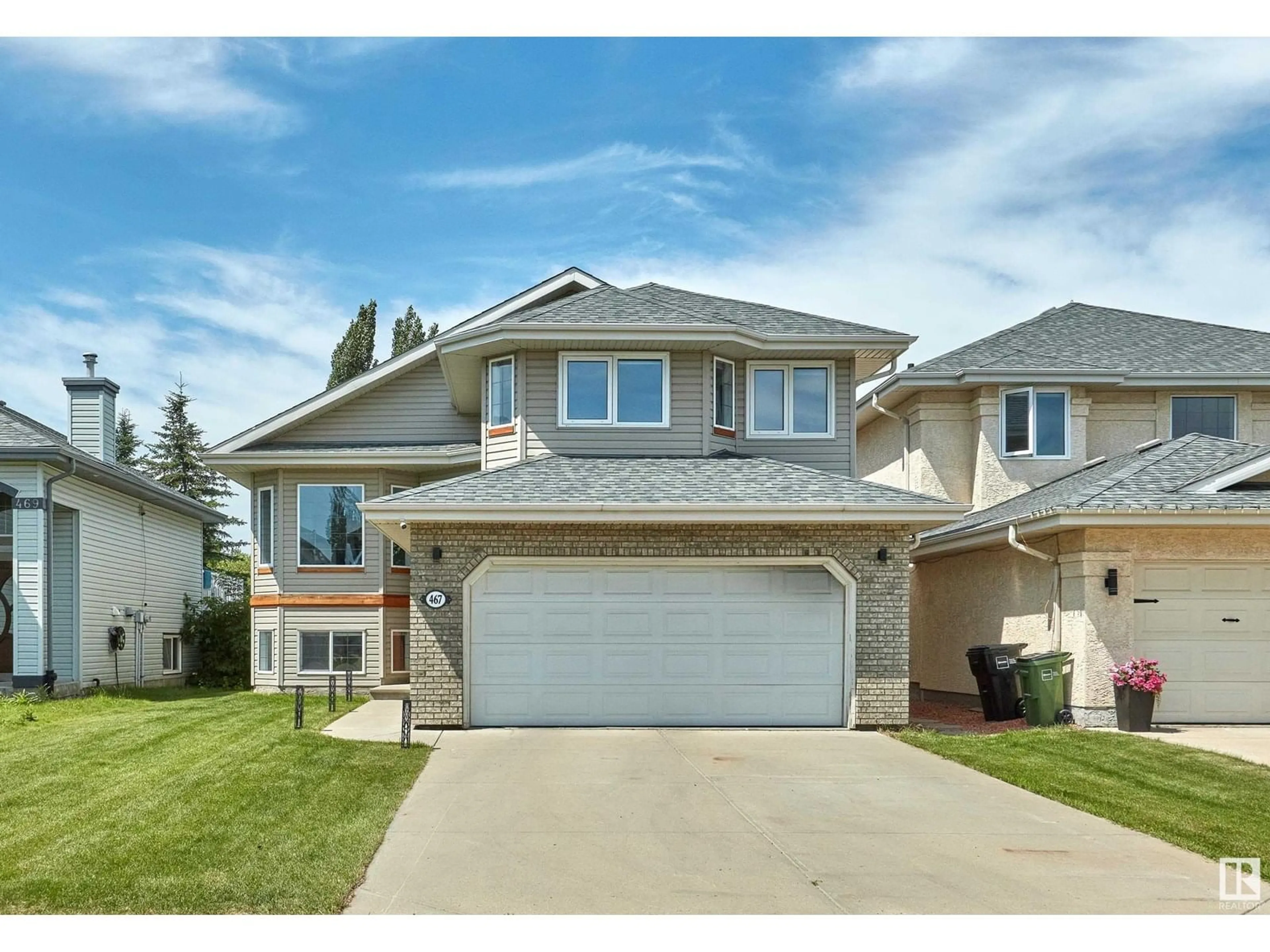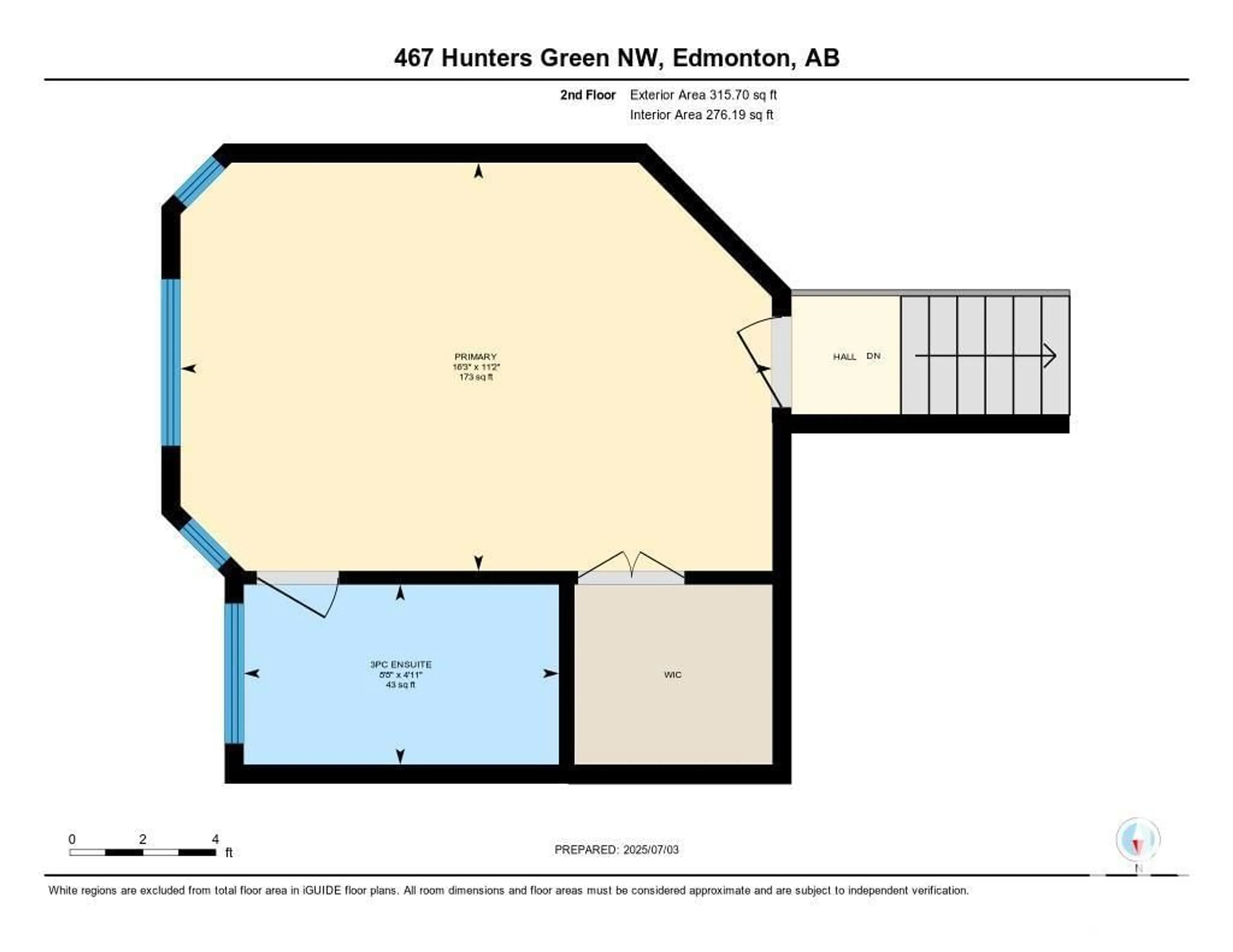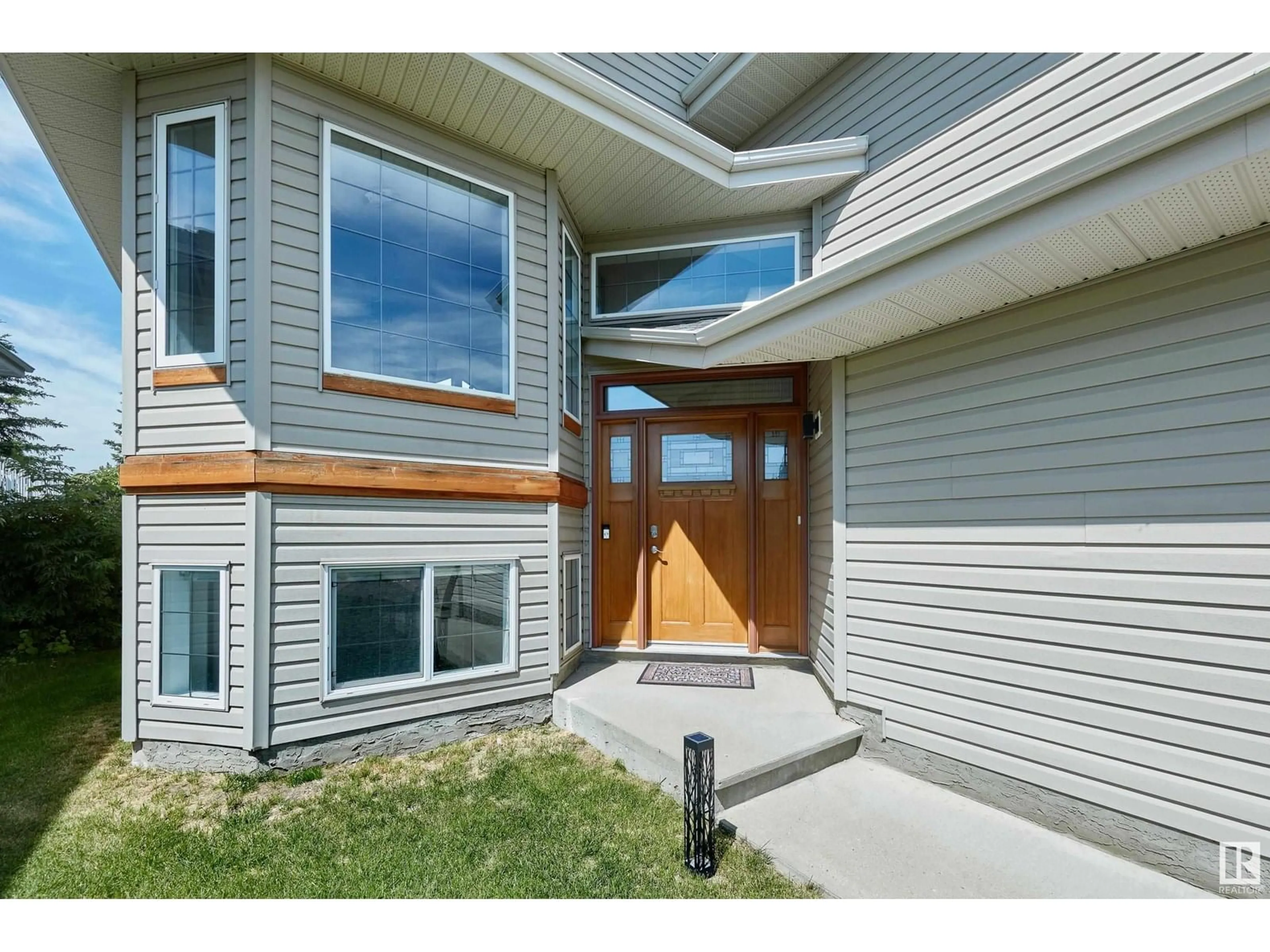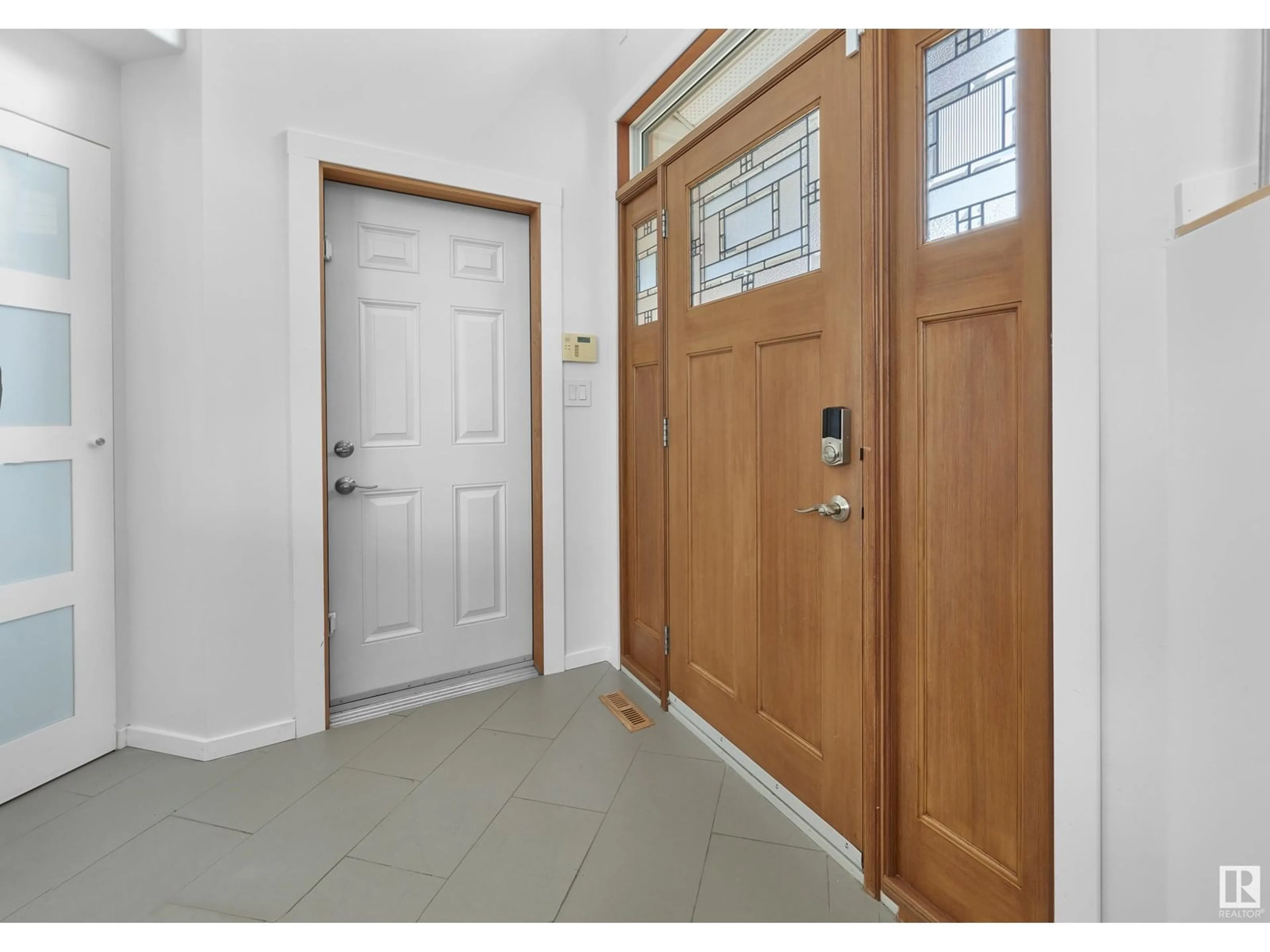NW - 467 HUNTERS GREEN GR, Edmonton, Alberta T6R3C3
Contact us about this property
Highlights
Estimated valueThis is the price Wahi expects this property to sell for.
The calculation is powered by our Instant Home Value Estimate, which uses current market and property price trends to estimate your home’s value with a 90% accuracy rate.Not available
Price/Sqft$446/sqft
Monthly cost
Open Calculator
Description
Step into Scandinavian elegance! Nestled in Haddow, this thoughtfully redesigned home features nearly 2500 sq ft of stunning, open-concept living space, showcasing striking vaulted ceilings & a wealth of natural light. Every corner of this 4-bedroom, 3-bath beauty is meticulously upgraded with modern renovations. Discover beautiful hardwood & tile floors, sleek kitchen cabinetry, contemporary bathrooms, stylish open-riser stairs, upgraded windows and doors, enhanced insulation, cozy in-floor heating, central air, and a chic fireplace centrepiece. The basement features a large recreation room, two bedrooms, and a full bathroom. Enjoy peaceful evenings on your spacious raised deck overlooking a serene backyard, complemented by the convenience of a double attached garag. Ideally located near Terwillegar Rec Centre, Windermere shopping, quality schools, parks, and scenic river valley trails. This home seamlessly blends luxury, comfort, and location. Your dream home awaits! (id:39198)
Property Details
Interior
Features
Main level Floor
Living room
6.39 x 3.81Dining room
4.2 x 3.08Kitchen
5.87 x 3.08Bedroom 2
3.34 x 2.8Property History
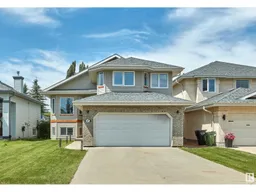 33
33
