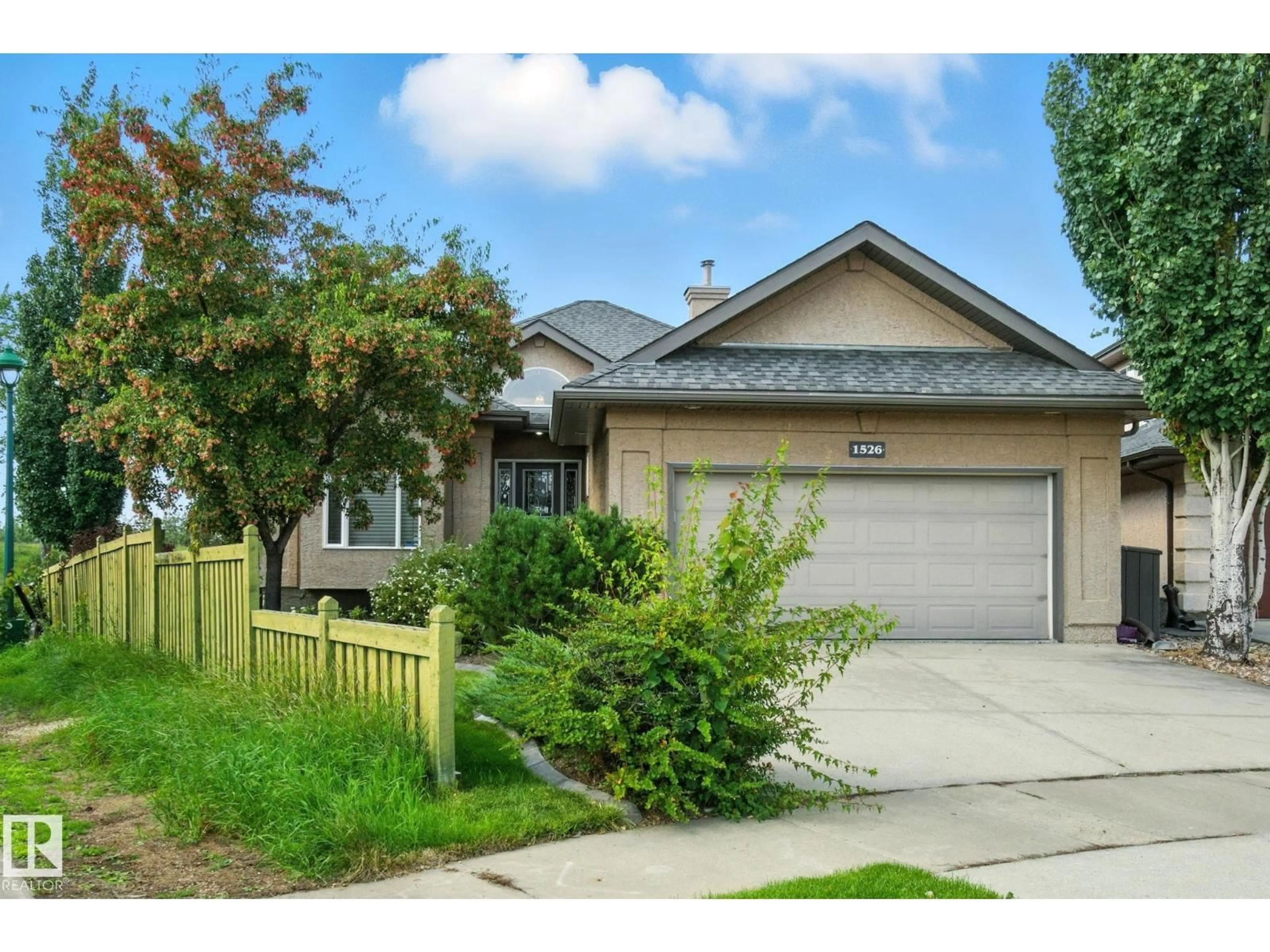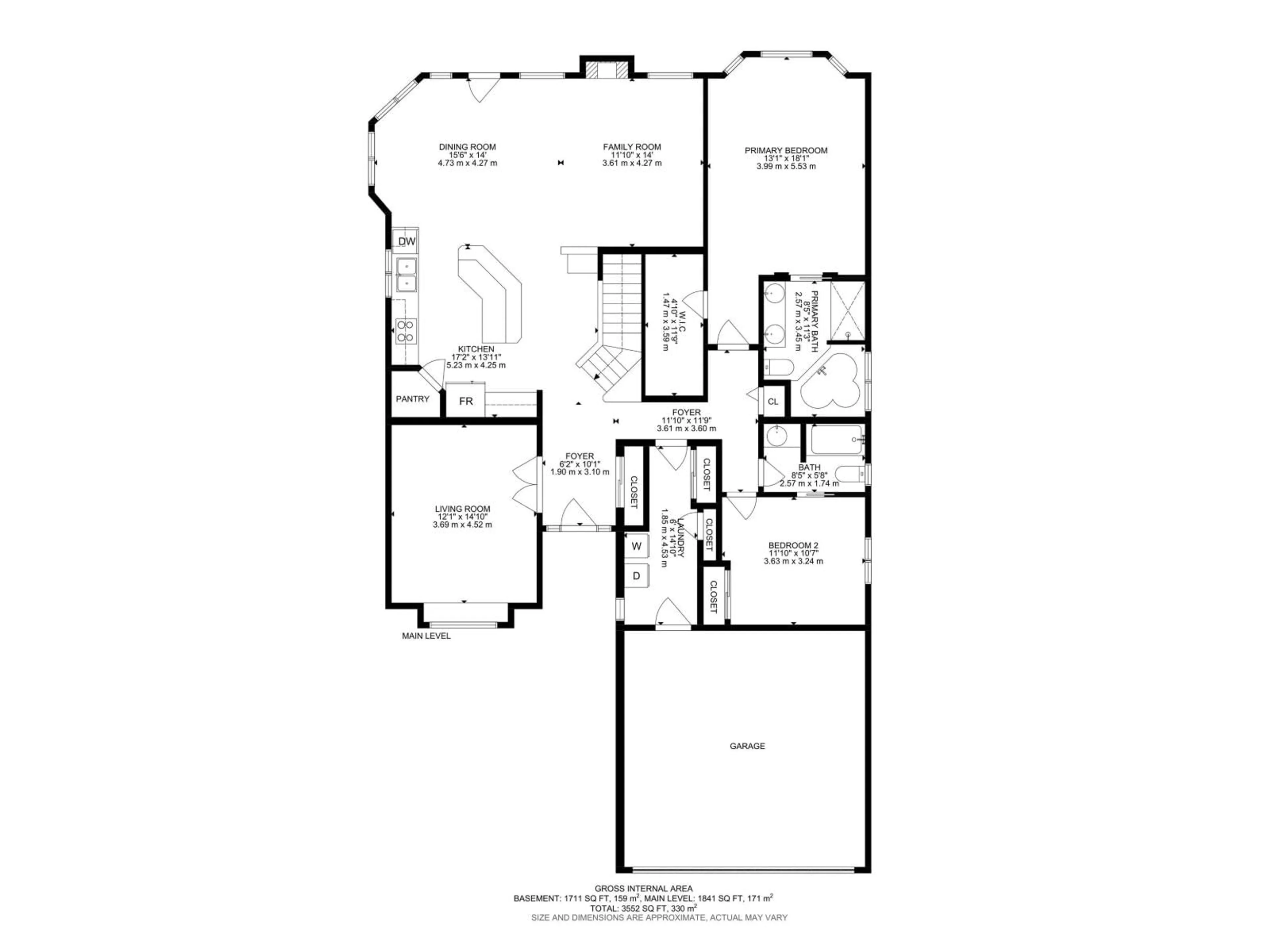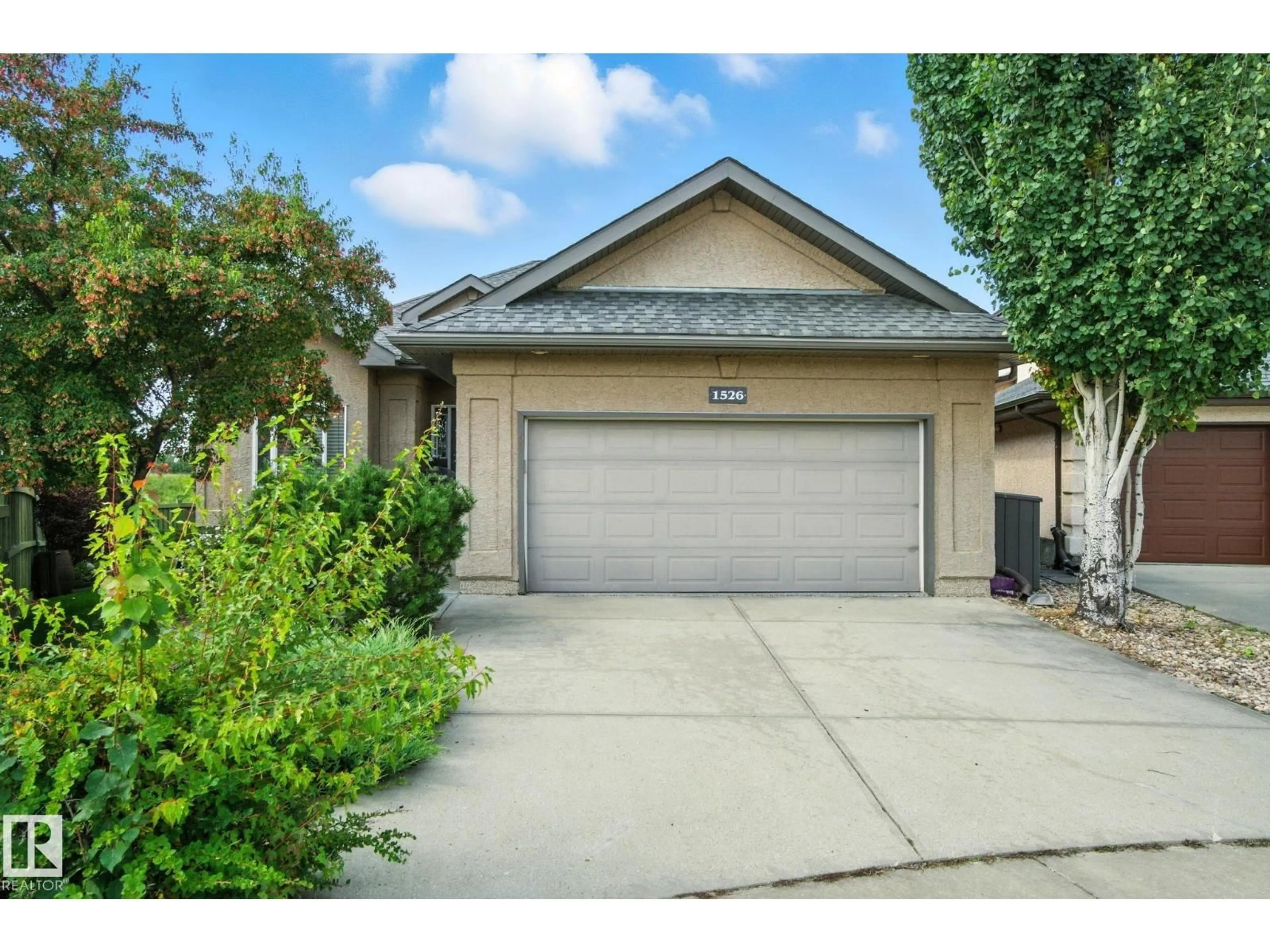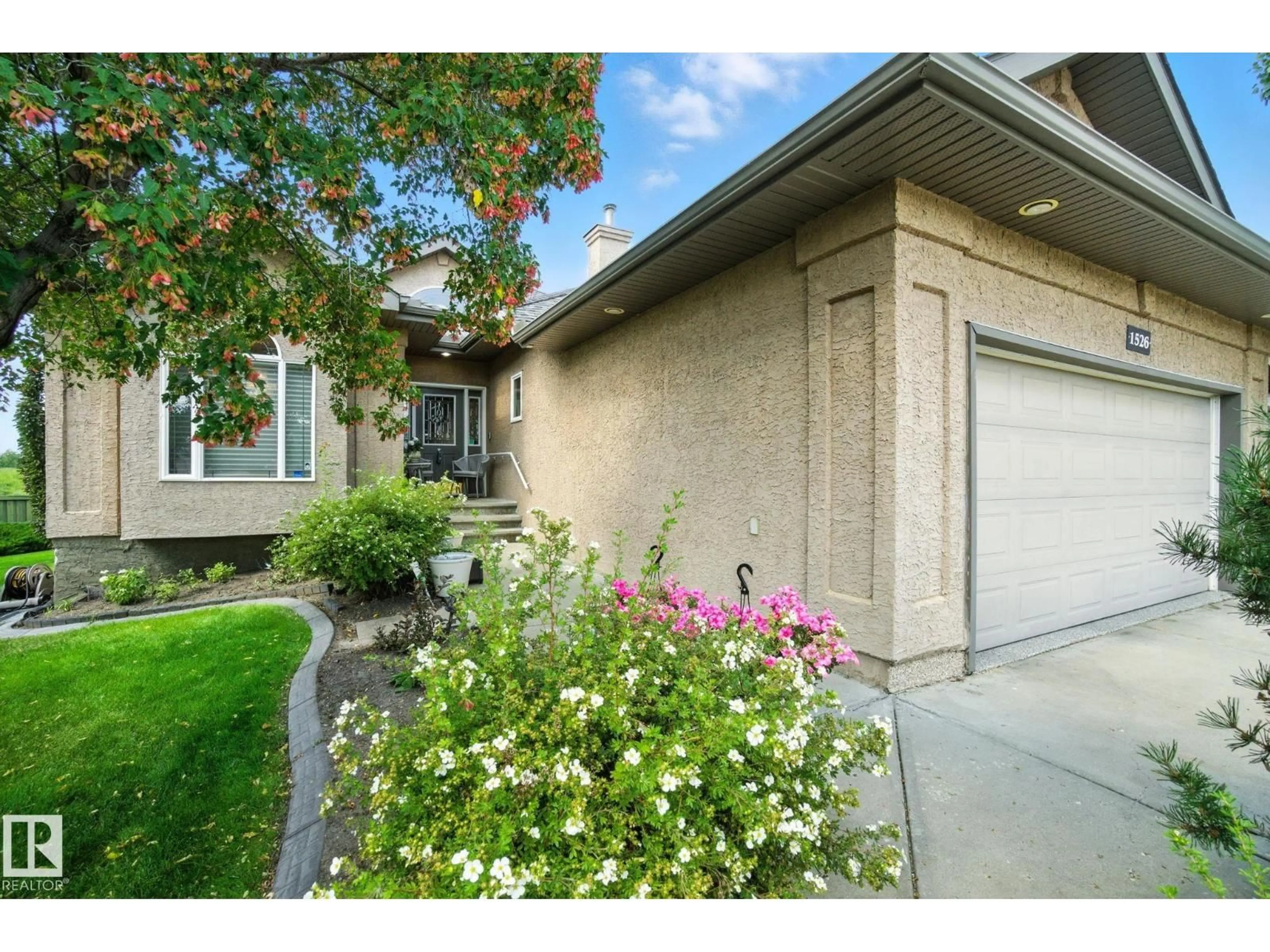NW - 1526 HASWELL CL, Edmonton, Alberta T6R3J4
Contact us about this property
Highlights
Estimated valueThis is the price Wahi expects this property to sell for.
The calculation is powered by our Instant Home Value Estimate, which uses current market and property price trends to estimate your home’s value with a 90% accuracy rate.Not available
Price/Sqft$450/sqft
Monthly cost
Open Calculator
Description
A rare opportunity to move into a spacious Walkout Bungalow,1841 SQ ft with fully finished + extra 1700 sq.ft living space in the Walk-out Bsmt, located in an exclusive Key-Hole Cres of Haddow in SW neighborhood. 4 Bds+3 baths. Two Gas F/P. Walking Distance to all amenities including LILIAN OSBORNE HIGH SCHOOL, REC Ctr, Parks, Buses, Shopping, Easy Access to freeway and Highways, Airport. Loaded with too many upgrades including newer hardwood floor throughout, A/c (2024),Granite Counters, Newer Hot Water Tank, Leaf filter on Eaves trough, Garage Heater, New sump pump, cement curb around flower beds, sprinkler syst, New Gazebo, Apple , Pear and Plum tree, Expensive Chandeliers ,Newer Stainless steel Appliances, Washer dryer, Upgraded Humidifier, Built in Wooden Entertainment Syst., Surrounded by expensive homes adjacent to walking trails and parks. Insulated Heated Garage with new Epoxy floor, F/FIN BASEMENT HAS HEATED FLOORS.THIS HOME BACKS ONTO A DRY POND AREA. (id:39198)
Property Details
Interior
Features
Basement Floor
Great room
6.3 x 3.4Utility room
3 x 2.5Storage
4 x 1.5Bedroom 3
4.5 x 3.3Exterior
Parking
Garage spaces -
Garage type -
Total parking spaces 4
Property History
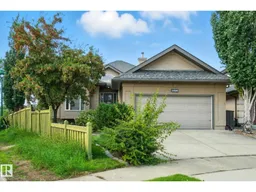 67
67
