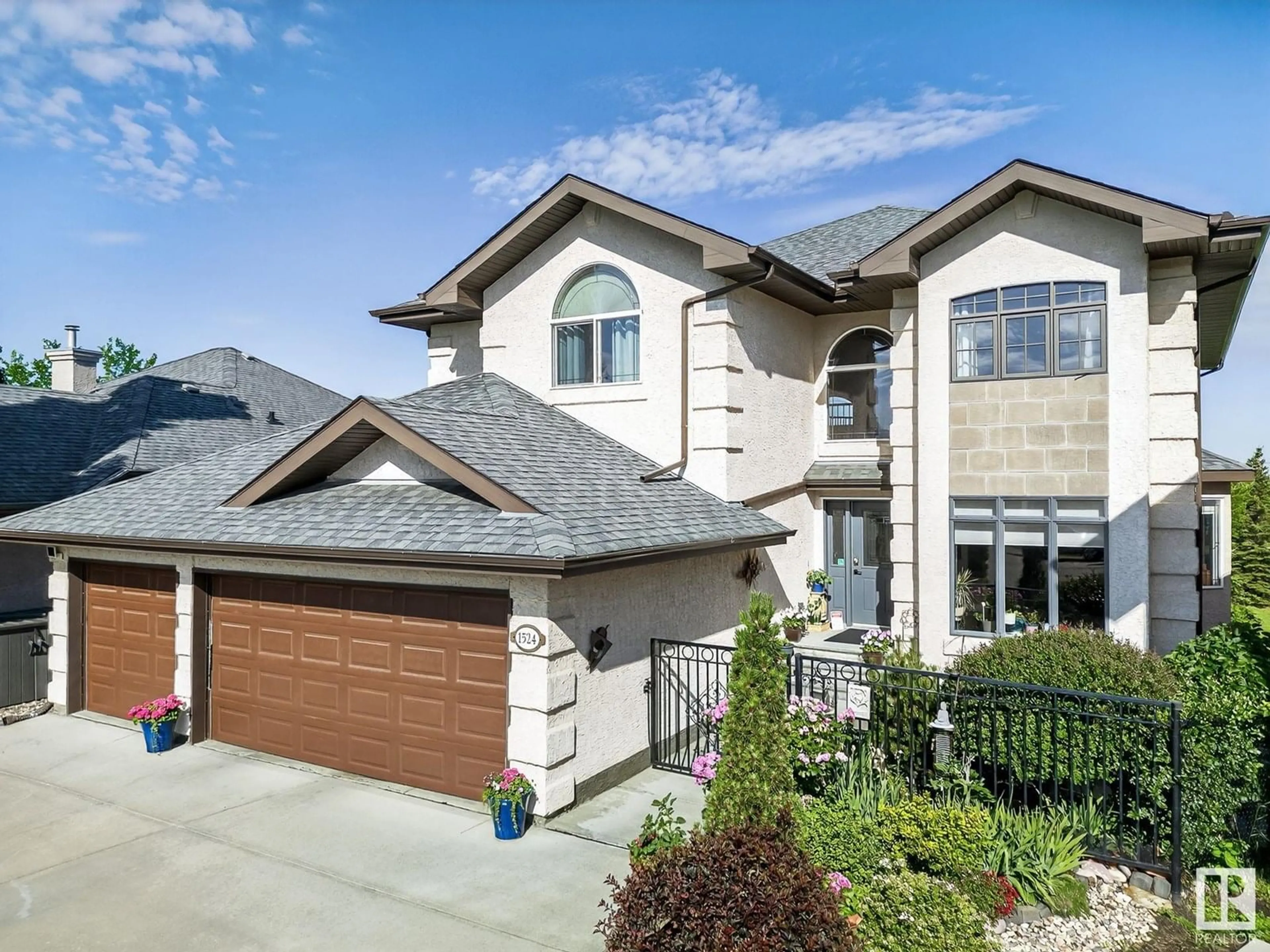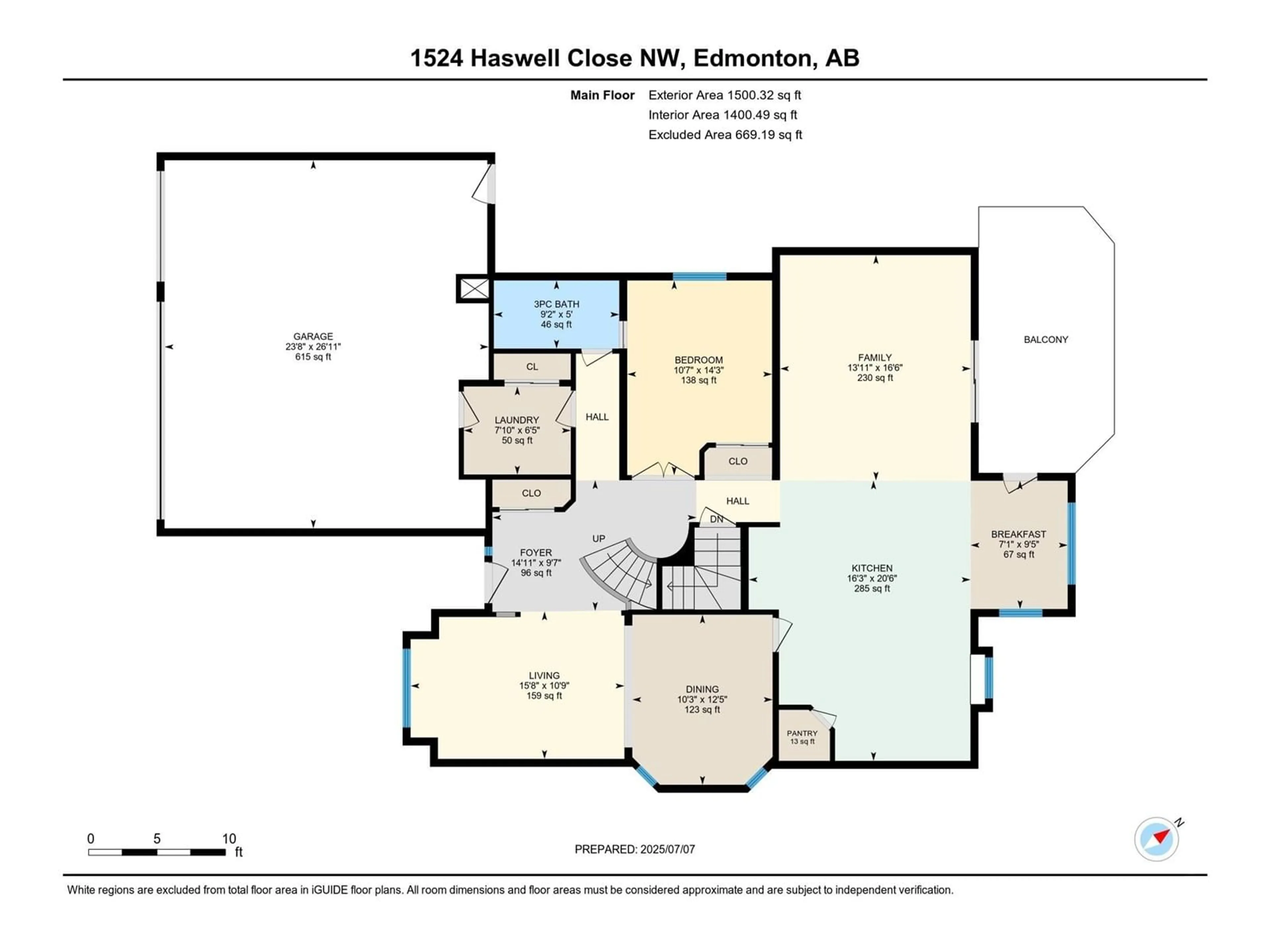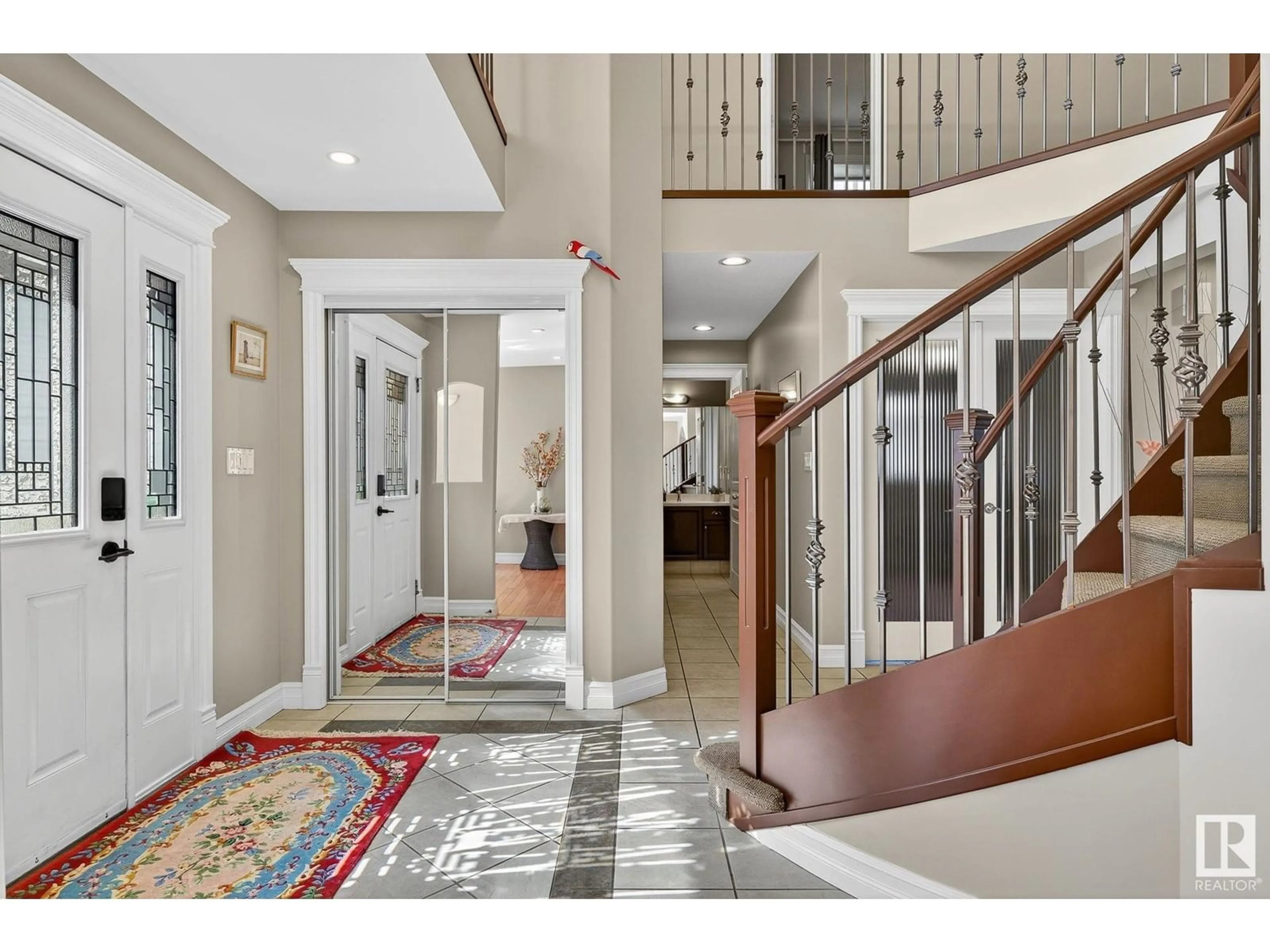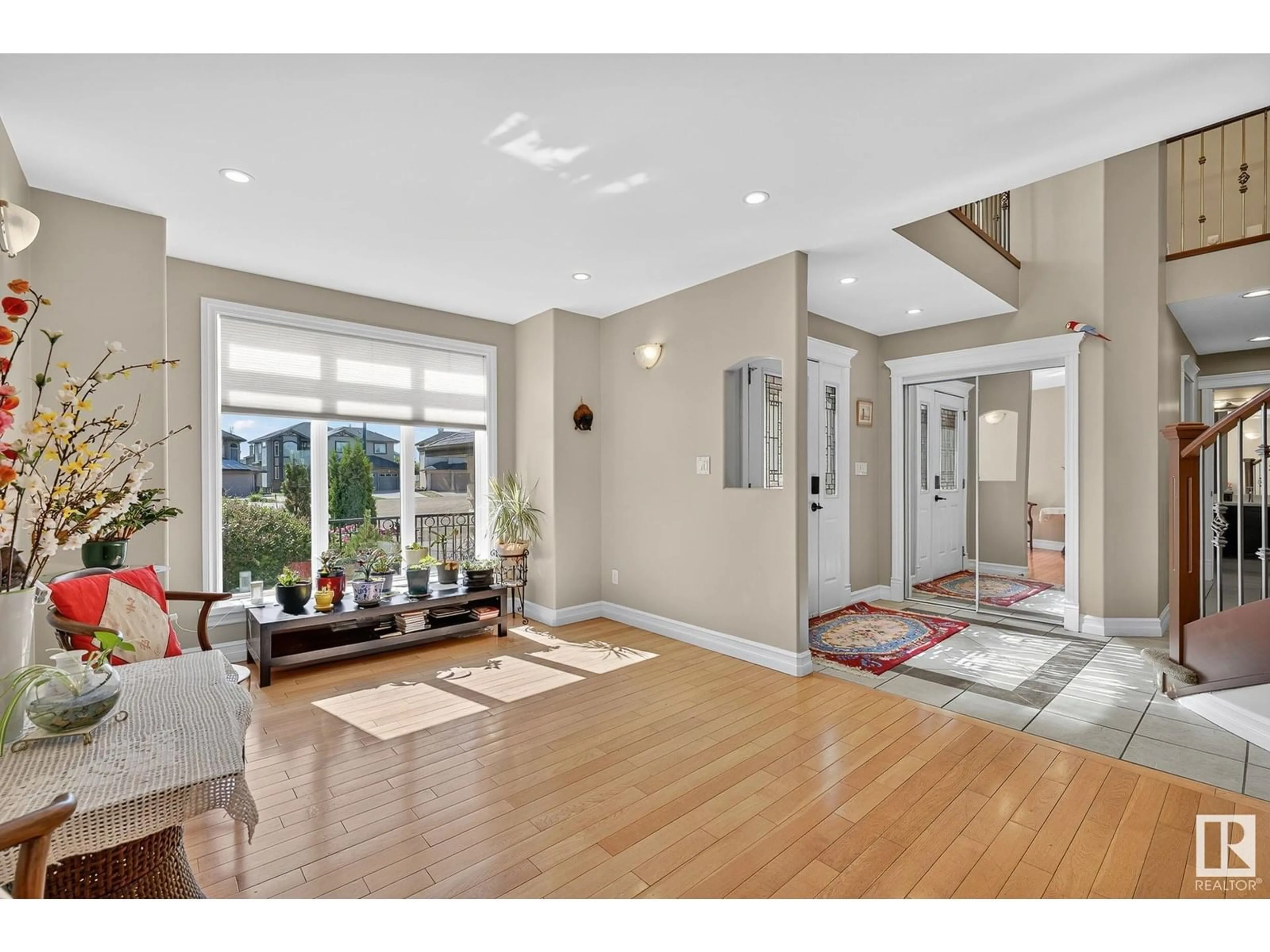NW - 1524 HASWELL CL, Edmonton, Alberta T6R3J4
Contact us about this property
Highlights
Estimated valueThis is the price Wahi expects this property to sell for.
The calculation is powered by our Instant Home Value Estimate, which uses current market and property price trends to estimate your home’s value with a 90% accuracy rate.Not available
Price/Sqft$327/sqft
Monthly cost
Open Calculator
Description
LOCATION! LOCATION! LOCATION! It feels like home to me! You'd get that same feeling when you walk in this Splendid home which backs onto a serene park w/spectacular view in a quiet cul-de-sac. 2900 sq ft on 2 levels plus a fully developed walkout basement & a 3 car attached garage. 5 large bedrooms, 5 baths for your growing family. Main floor boasts soaring ceilings in foyer, sweeping spiral staircase. Cozy living room opens to formal dining room. Gourmet kitchen has garden window over sink, ample cabinets, large island & pantry. Bright & cheery eating nook with door to private balcony. Sun drenched 2 store family room has built-ins & amazing view. Huge den/bedroom has door to full bath. Upstairs features a King size retreat w/sitting area & F/P, large walk-in closet & 5pc jacuzzi ensuite. 2 more spacious bedrooms w/ jack & jill bath & w/i closets. Large den w/ 2 pc bath. Basement is also accessible from outside & offers another big bedroom, huge rec room, full bath & a 2nd kitchen & extra laundry. A Gem! (id:39198)
Property Details
Interior
Features
Main level Floor
Living room
4.76 x 3.28Dining room
3.12 x 3.79Kitchen
4.94 x 6.25Family room
4.25 x 5.02Property History
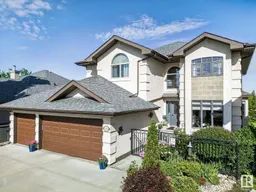 75
75
