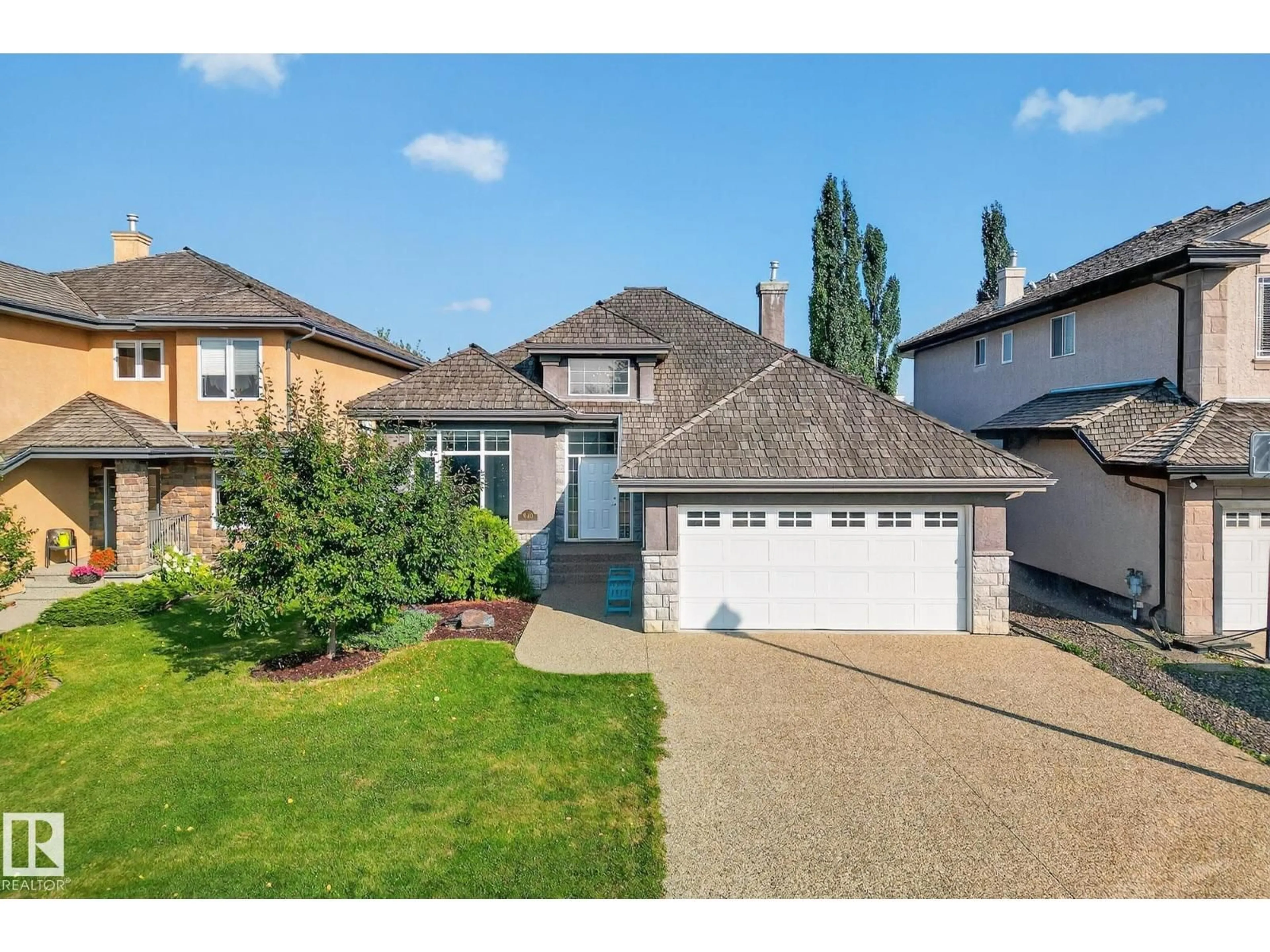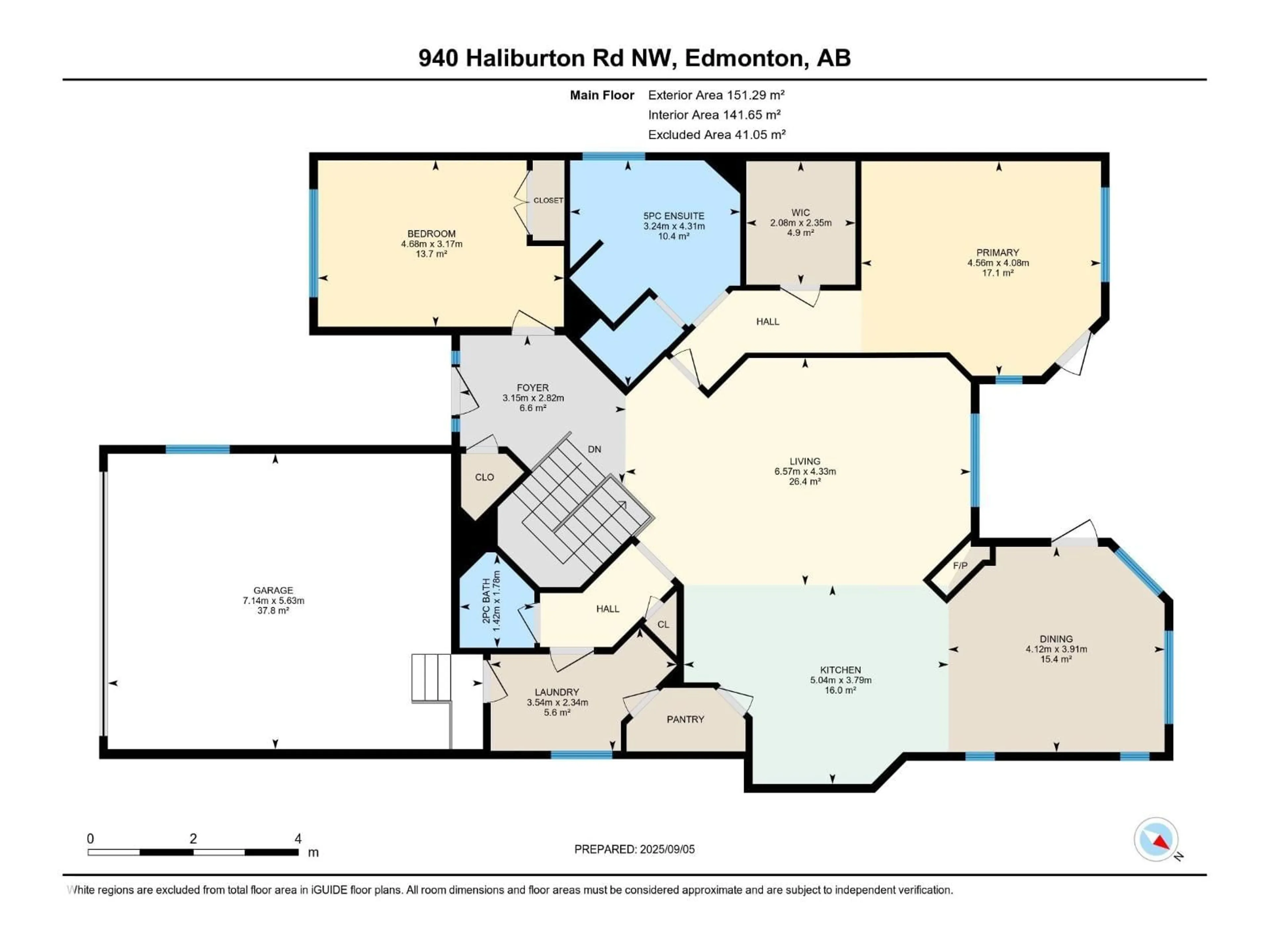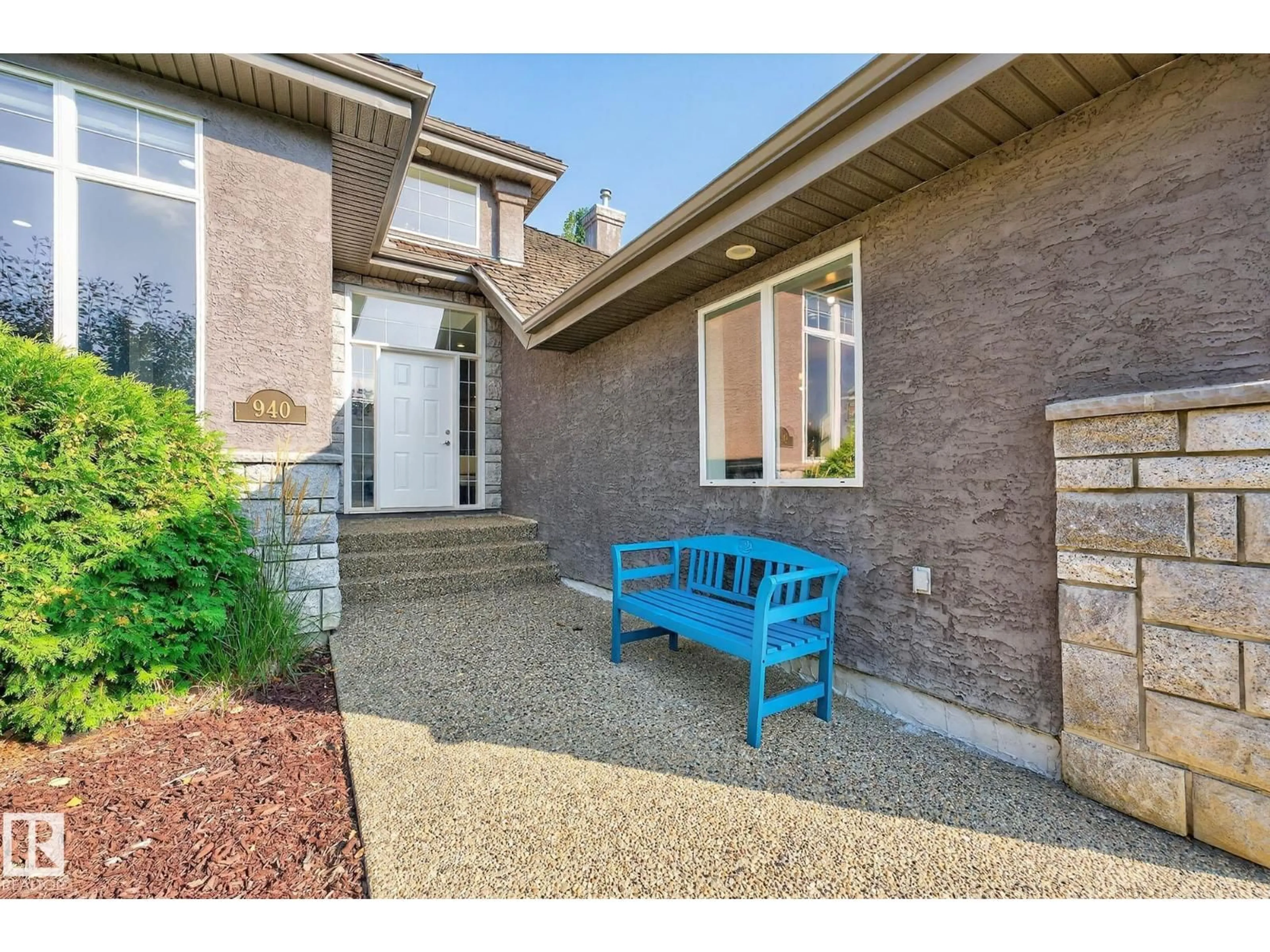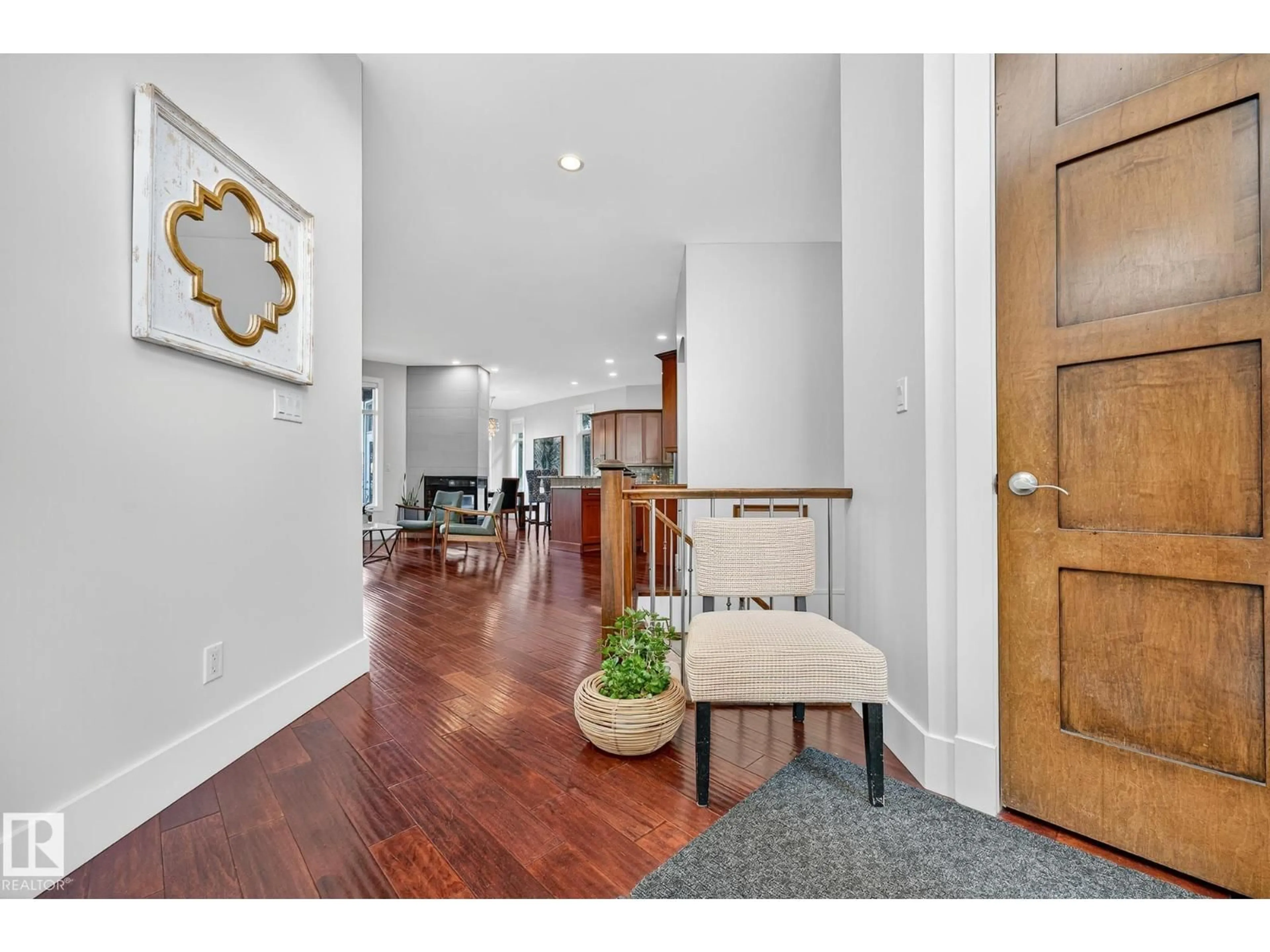940 HALIBURTON RD, Edmonton, Alberta T6R2Z6
Contact us about this property
Highlights
Estimated valueThis is the price Wahi expects this property to sell for.
The calculation is powered by our Instant Home Value Estimate, which uses current market and property price trends to estimate your home’s value with a 90% accuracy rate.Not available
Price/Sqft$515/sqft
Monthly cost
Open Calculator
Description
Welcome to College Woods in Haddow. This luxury walkout bungalow greets you with a grand 16 ft entry, 10 ft ceilings, 8 ft doors, and a spacious open living area. The open-concept main floor combines granite counters, engineered flooring, and a fireplace-lit living room, designed for both comfort and style. The primary suite includes a 5-piece ensuite, walk-in closet, and access to the deck. Three of the four bedrooms have walk-in closets, offering exceptional storage and convenience. The fully finished walkout basement adds two oversized bedrooms, a full bath, and a generous family room with another fireplace, ideal for entertaining or relaxation. Recent upgrades include new, warranty-covered appliances. The private backyard is ideal for bird watching, and Haddow Park is just steps away with skating in winter and multi-sport courts in summer. (id:39198)
Property Details
Interior
Features
Main level Floor
Living room
6.57m x 4.33mDining room
3.91 x 4.12Kitchen
3.79 x 5.04Primary Bedroom
4.08 x 4.56Property History
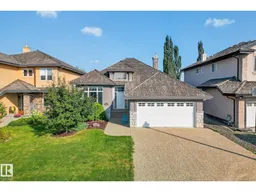 52
52
