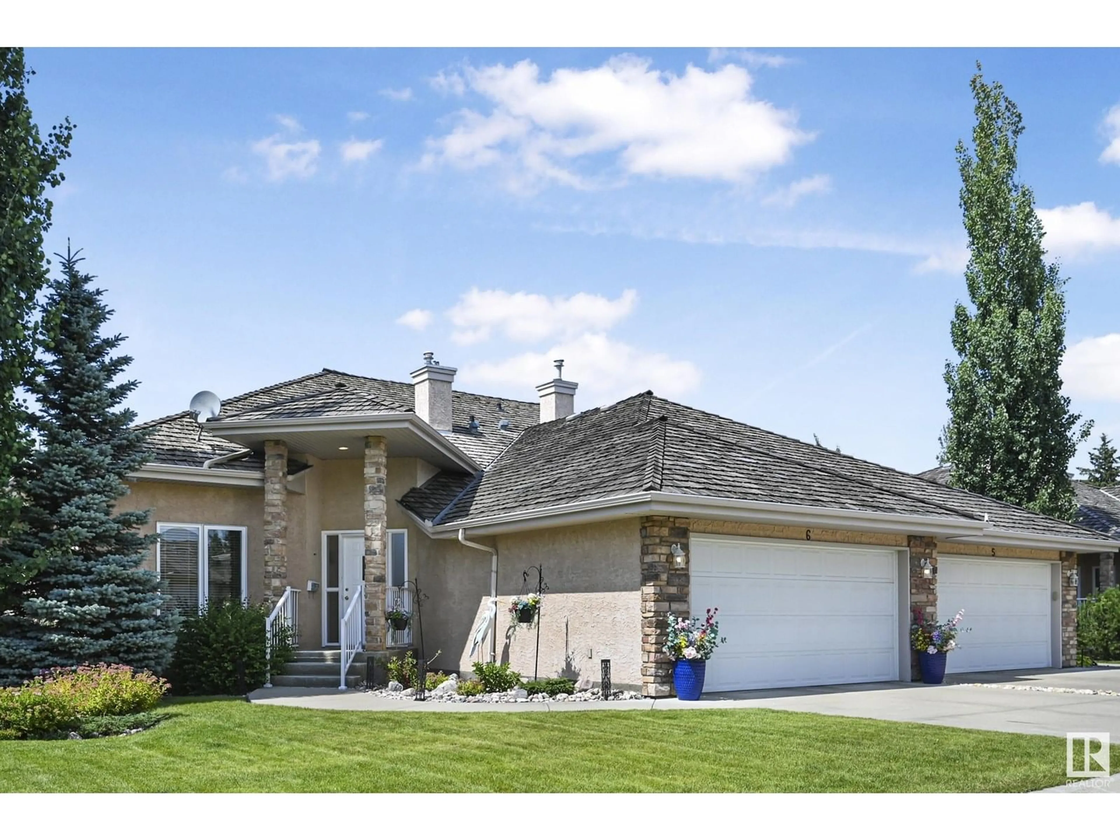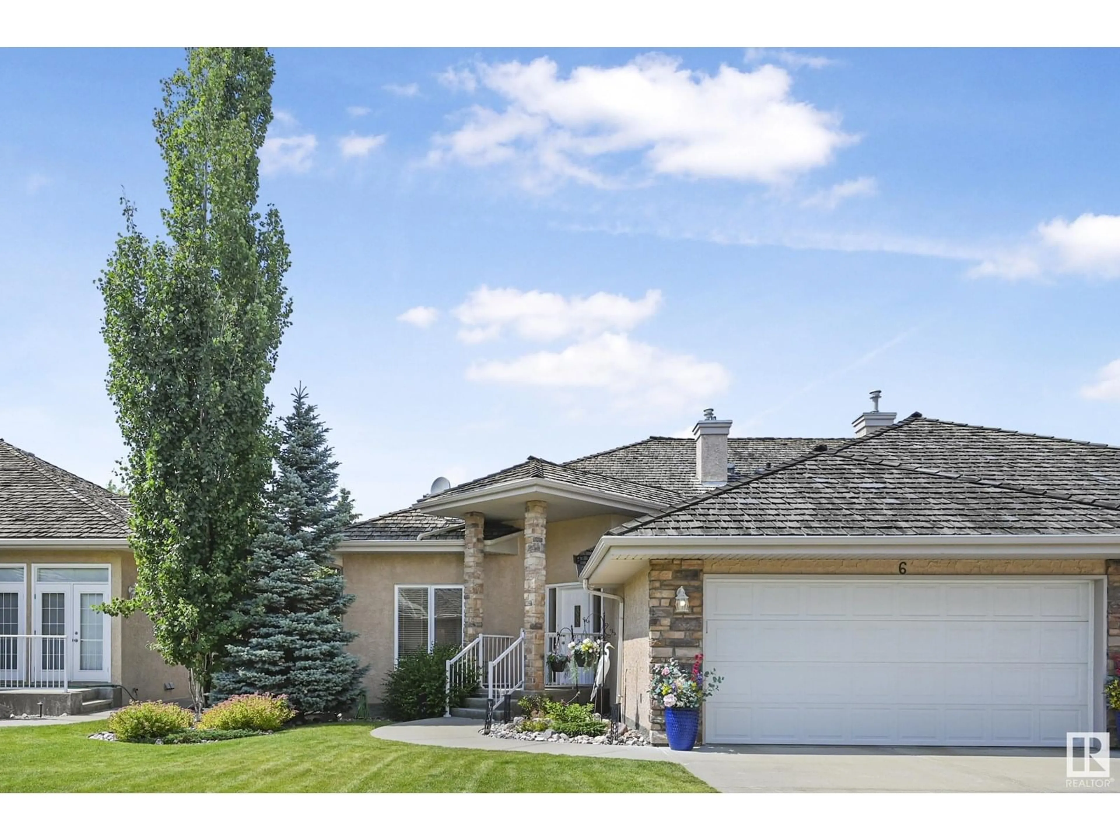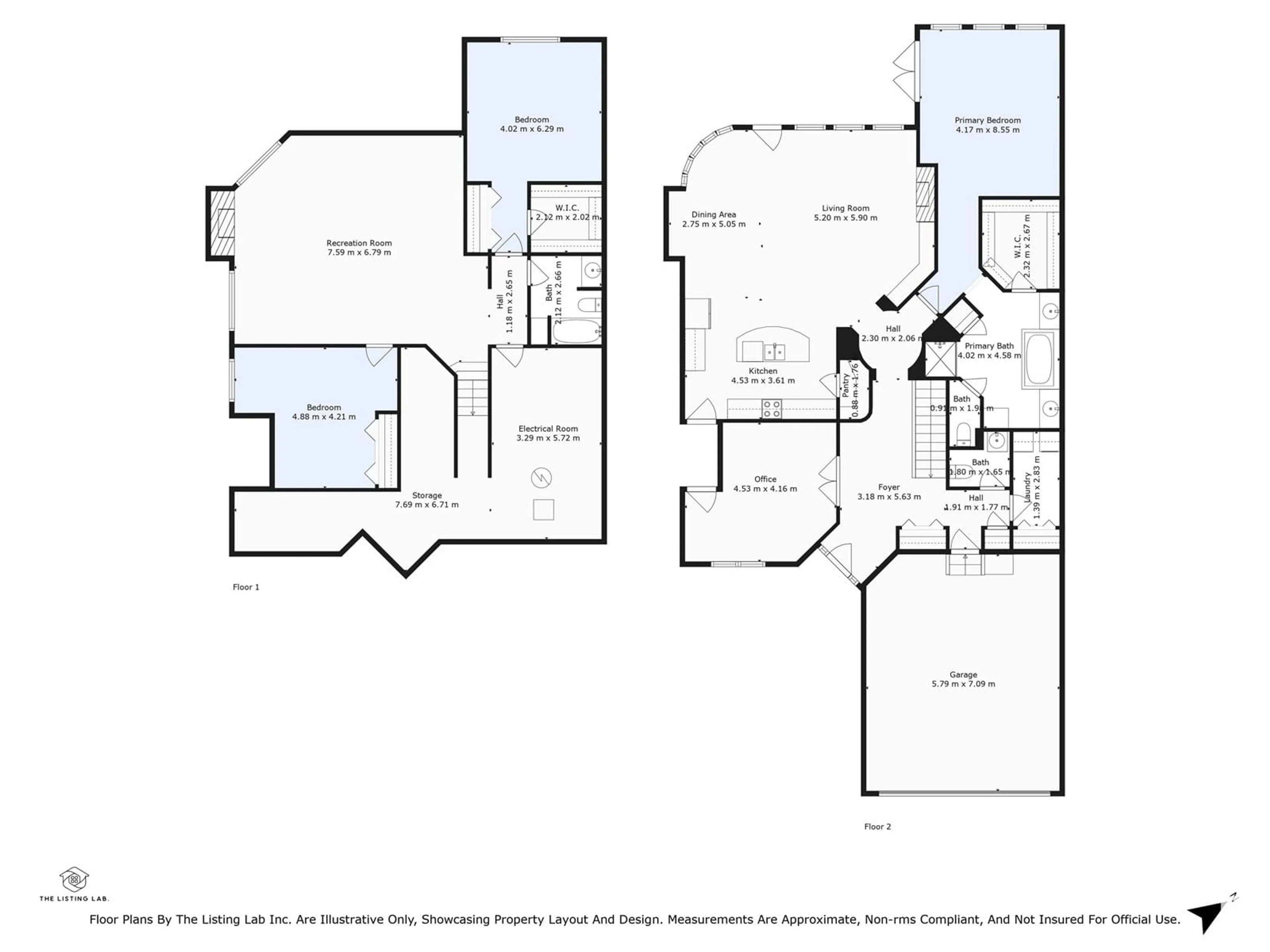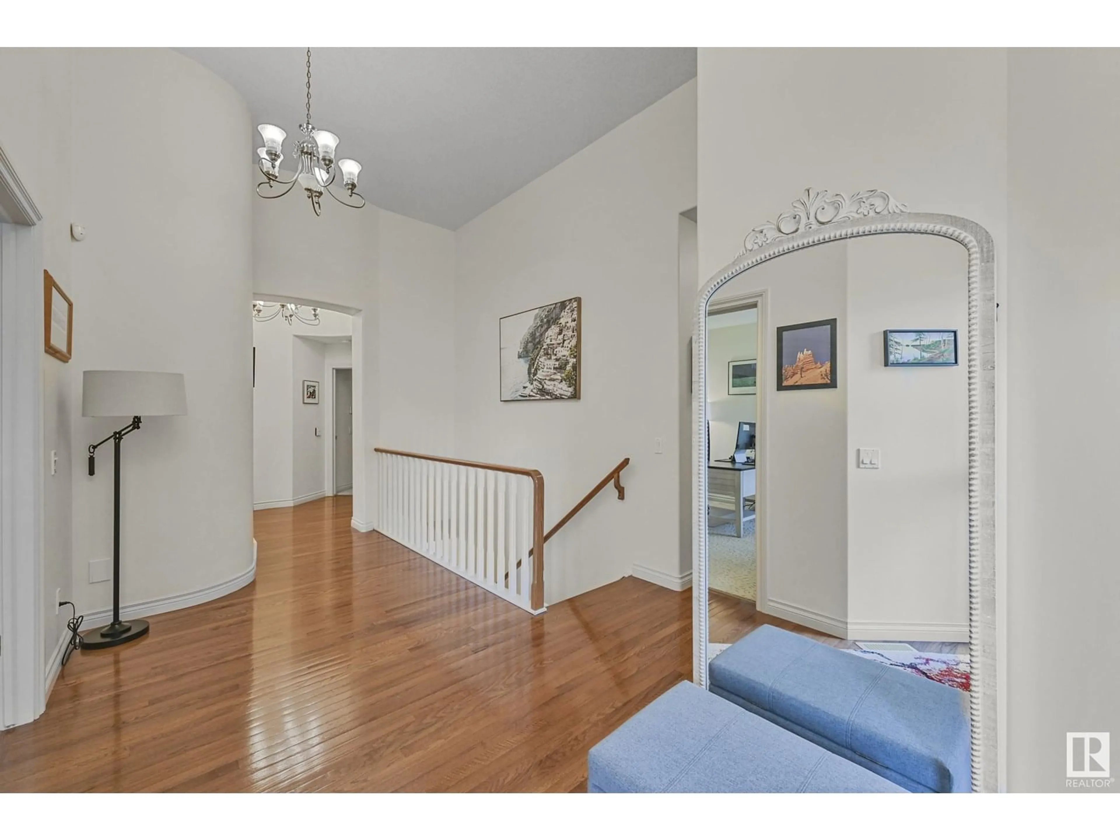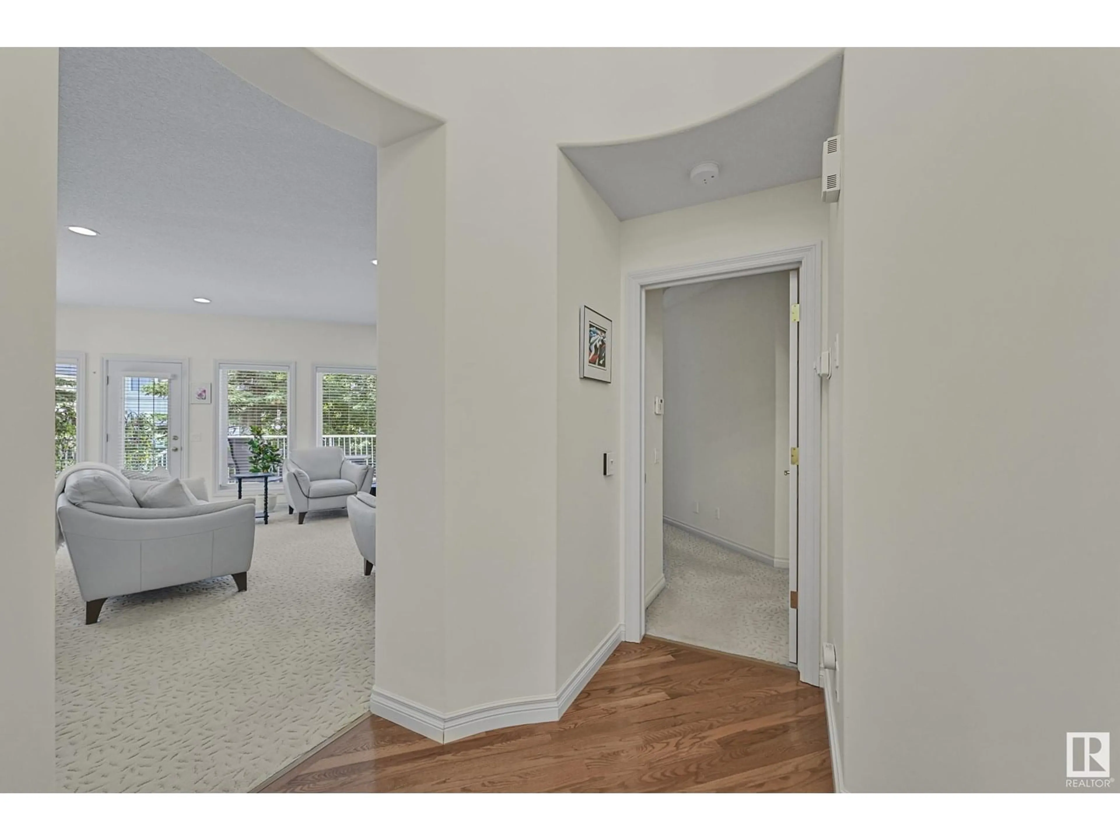#6 - 409 HUNTERS GREEN GR, Edmonton, Alberta T6R2Z1
Contact us about this property
Highlights
Estimated valueThis is the price Wahi expects this property to sell for.
The calculation is powered by our Instant Home Value Estimate, which uses current market and property price trends to estimate your home’s value with a 90% accuracy rate.Not available
Price/Sqft$364/sqft
Monthly cost
Open Calculator
Description
Beautiful half duplex bungalow in Hunters Cove, 1800 sqft plus ff bsmt, an ideal layout & pride of ownership throughout. Upon entering you are greeted by a generous foyer, high ceilings & an adjacent large office with great natural light. An architectural feature hall leads to the great room with gas fireplace & built ins, dining area & kitchen. The functional kitchen features newer SS appliances, granite, island with eat up bar, large pantry & convenient 2nd patio for BBQ. The large primary BR features a W/I closet & 5 piece ensuite. Patio doors from both the primary BR & living room lead to your sunny southwest deck overlooking mature trees & serene landscaping. The laundry room & 2 piece powder room are tucked off the garage entry & complete the main level. The FF bsmt is bright & inviting & offers a massive family room w fireplace, 2 more good sized bedrooms, a full bath & plenty of storage. Nicely situated in the complex, dbl attached garage (can fit a truck) & central A/C. Furnace & HWT new in 2022. (id:39198)
Property Details
Interior
Features
Main level Floor
Living room
5.12 x 4.8Dining room
4.87 x 3.55Kitchen
4.55 x 3.63Den
4.17 x 4.12Exterior
Parking
Garage spaces -
Garage type -
Total parking spaces 4
Condo Details
Amenities
Ceiling - 9ft, Ceiling - 10ft
Inclusions
Property History
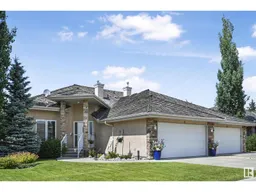 50
50
