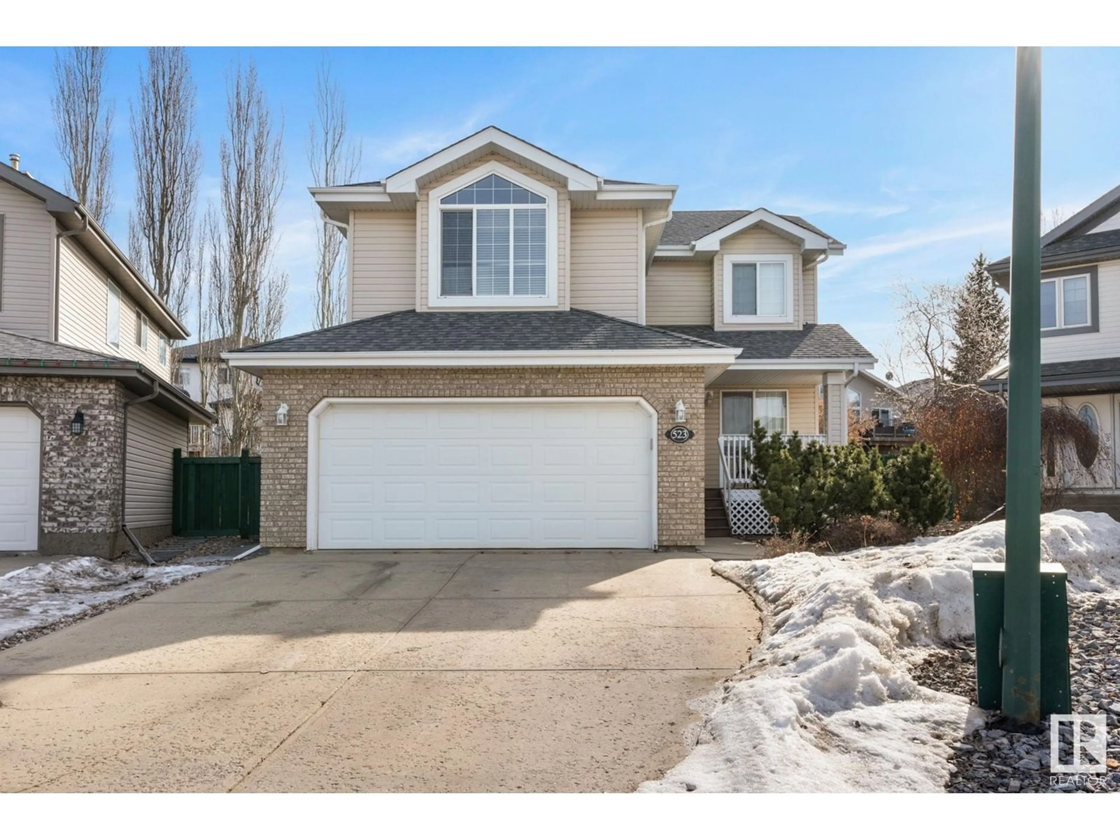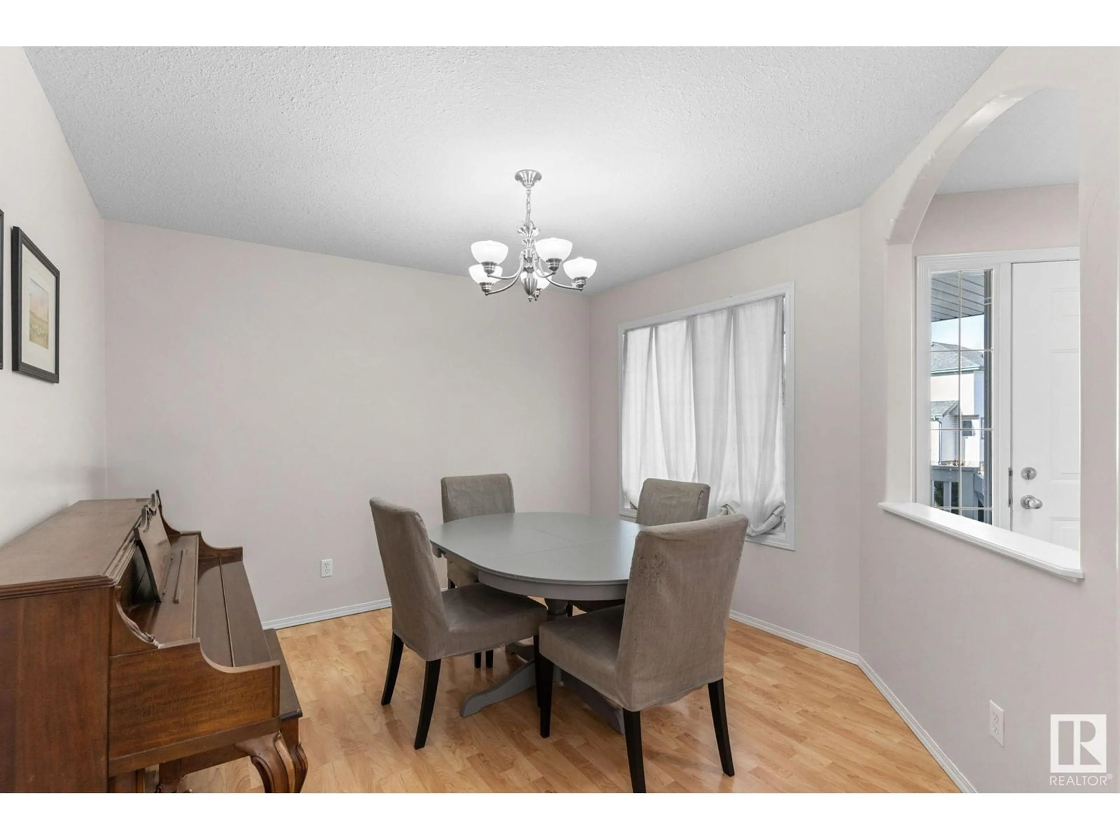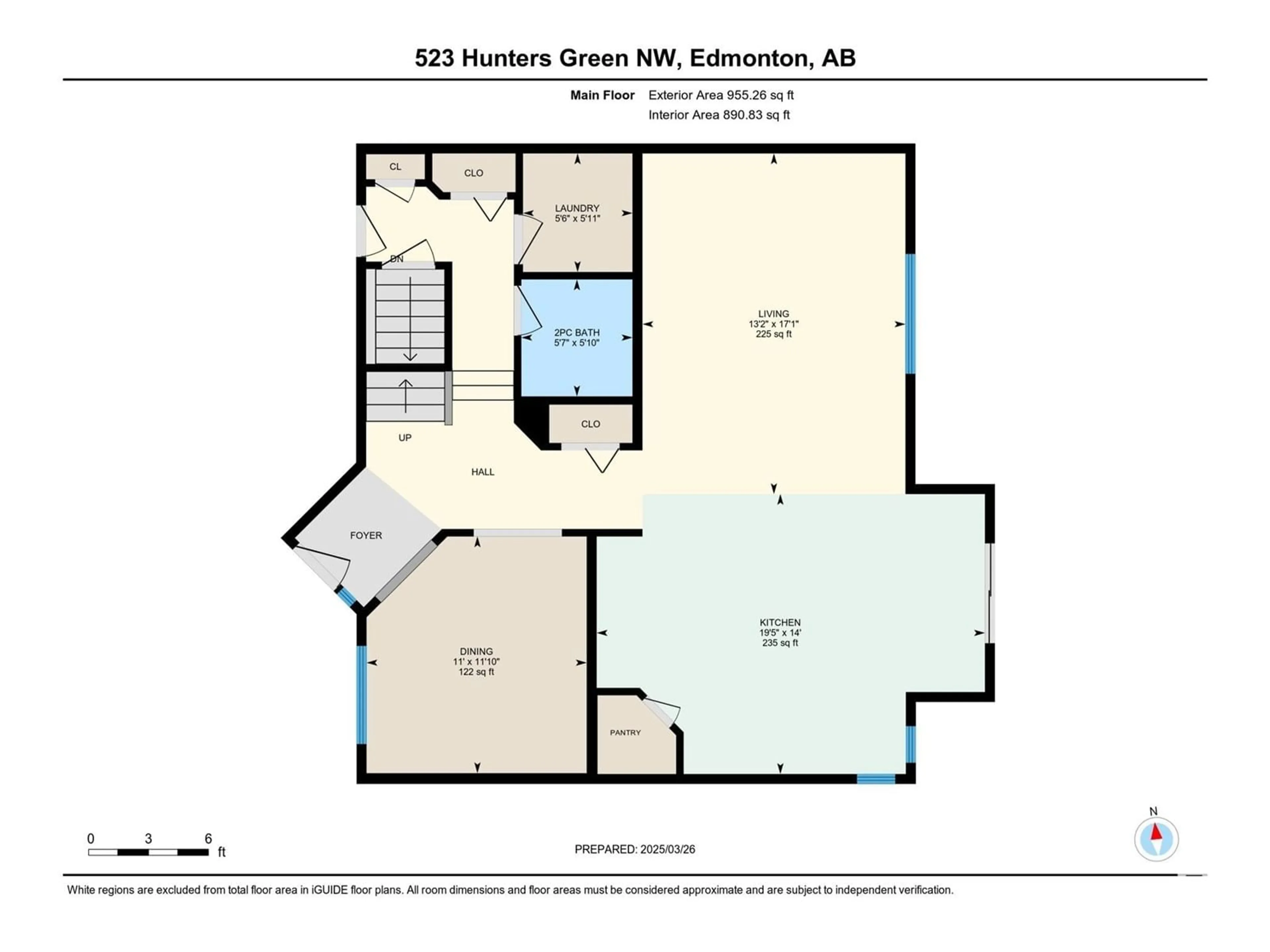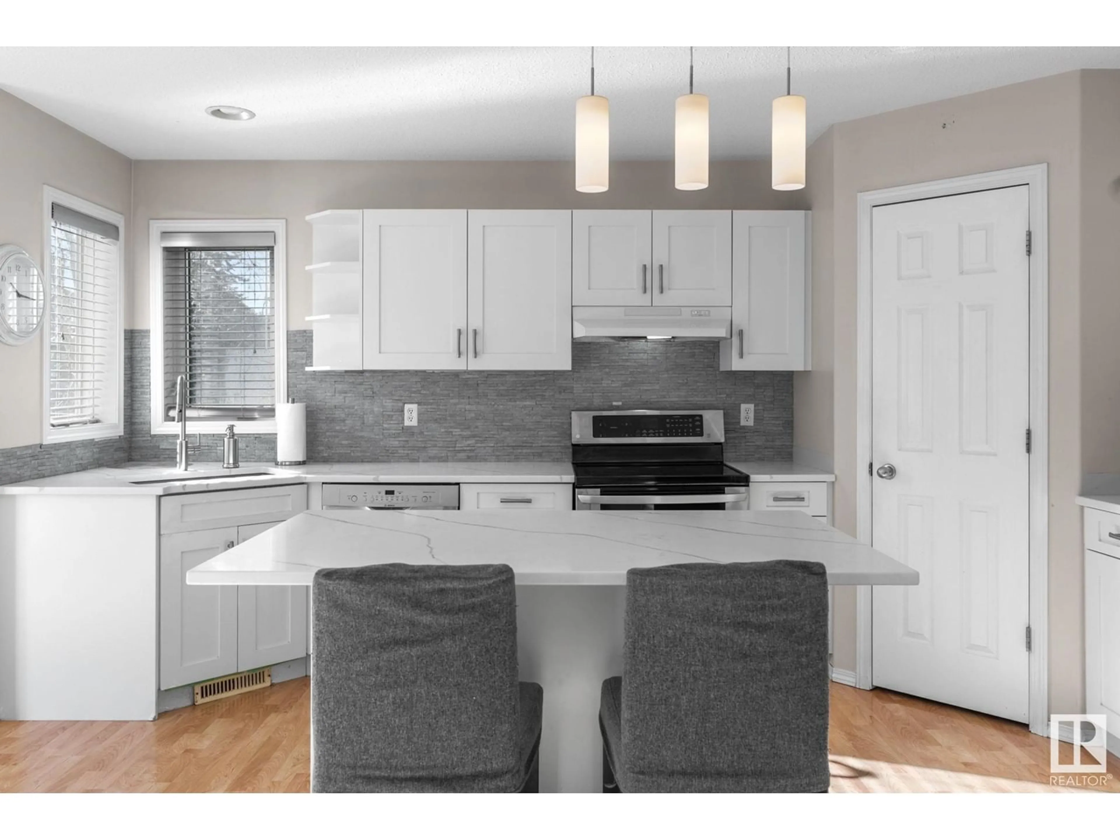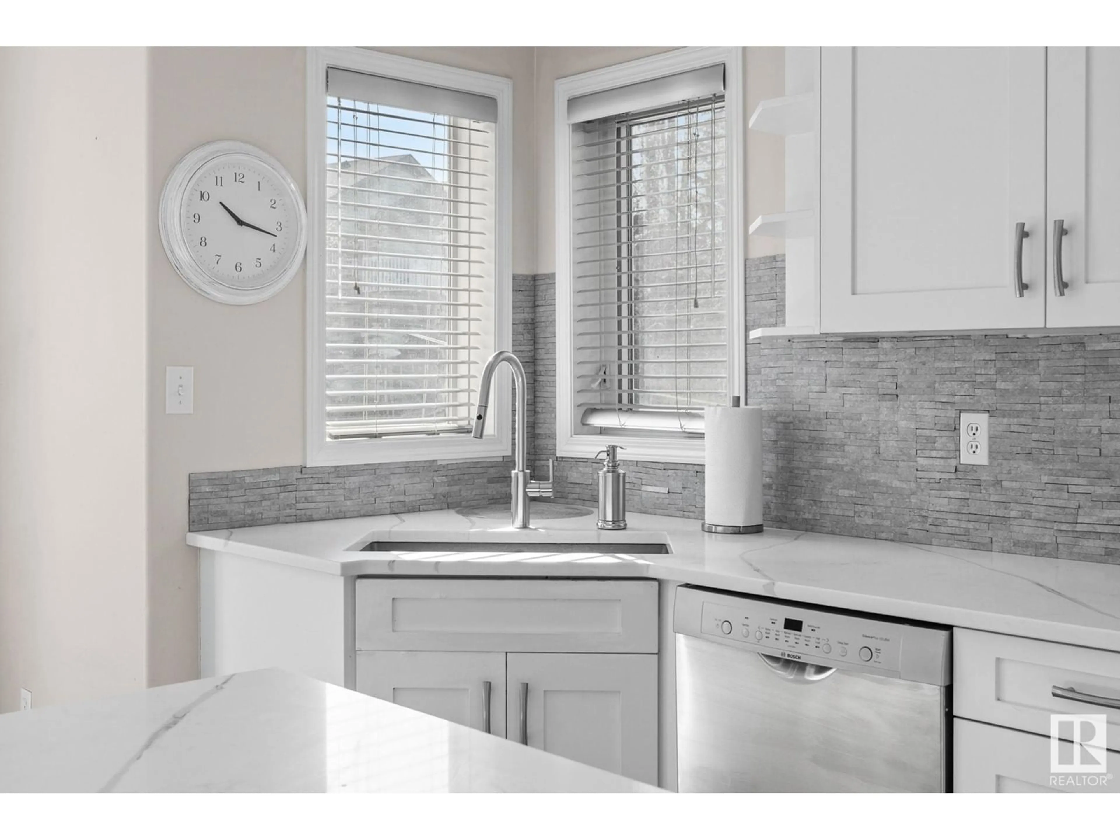523 HUNTERS GR, Edmonton, Alberta T6R3B6
Contact us about this property
Highlights
Estimated ValueThis is the price Wahi expects this property to sell for.
The calculation is powered by our Instant Home Value Estimate, which uses current market and property price trends to estimate your home’s value with a 90% accuracy rate.Not available
Price/Sqft$301/sqft
Est. Mortgage$2,748/mo
Tax Amount ()-
Days On Market64 days
Description
Welcome home to this ORIGINAL OWNER 2-Storey nestled in a quiet cul-de-sac in desirable Haddow. Featuring 4 BEDROOMS, 3.5 BATHROOMS and CENTRAL A/C, this is the perfect family home. Main floor features an open-concept living area, ideal for entertaining, a formal dining room and a bright kitchen with quartz countertops and stainless appliances. Upstairs boasts a large family room with gas fireplace creating the perfect spot to relax, a full 4 pc bathroom and 3 spacious bedrooms, including a master suite with a walk-in closet and a 4 pc. spa-like ensuite bathroom. FULLY FINISHED basement features an oversized Rec Room, 4th spacious Bedroom, 4pc bathroom and plenty of room for storage. Enjoy the peace and privacy of the oversized backyard which offers plenty of room for outdoor activities. AMAZING LOCATION!! Just minutes away to parks, schools, public transit, shopping, Rec Centre, Anthony Henday & Whitemud Freeway. This home is the perfect blend of comfort, convenience and functionality. DON'T MISS OUT!! (id:39198)
Property Details
Interior
Features
Main level Floor
Living room
5.2 x 4.01Dining room
3.61 x 3.36Kitchen
5.93 x 4.27Laundry room
1.81 x 1.67Exterior
Parking
Garage spaces -
Garage type -
Total parking spaces 4
Property History
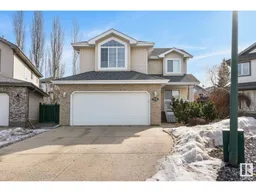 33
33
