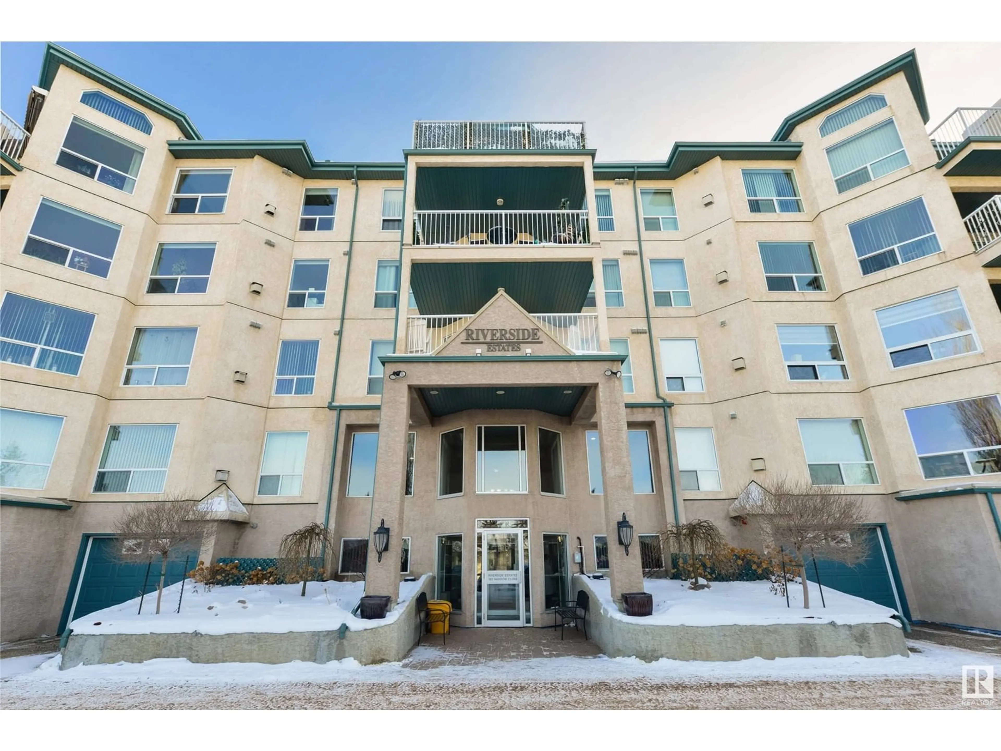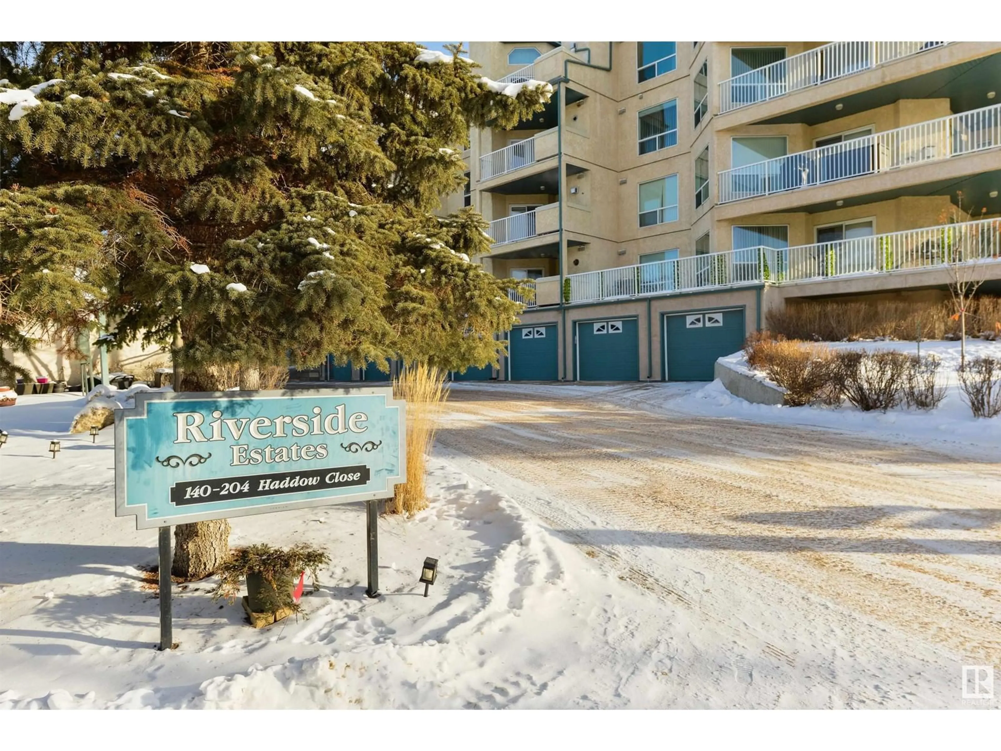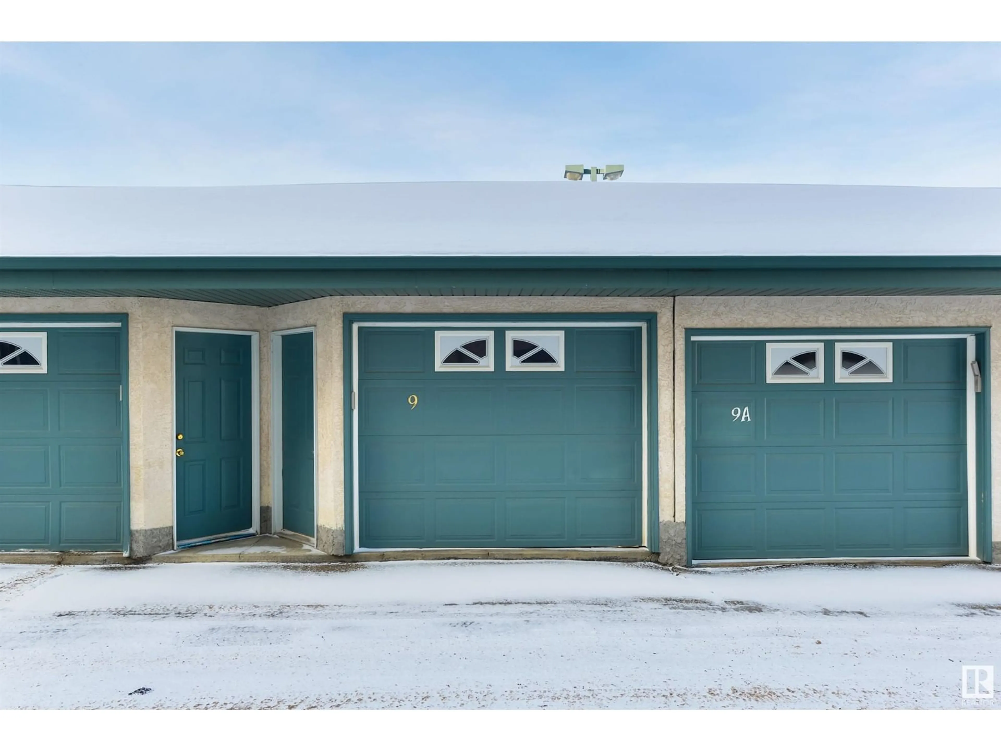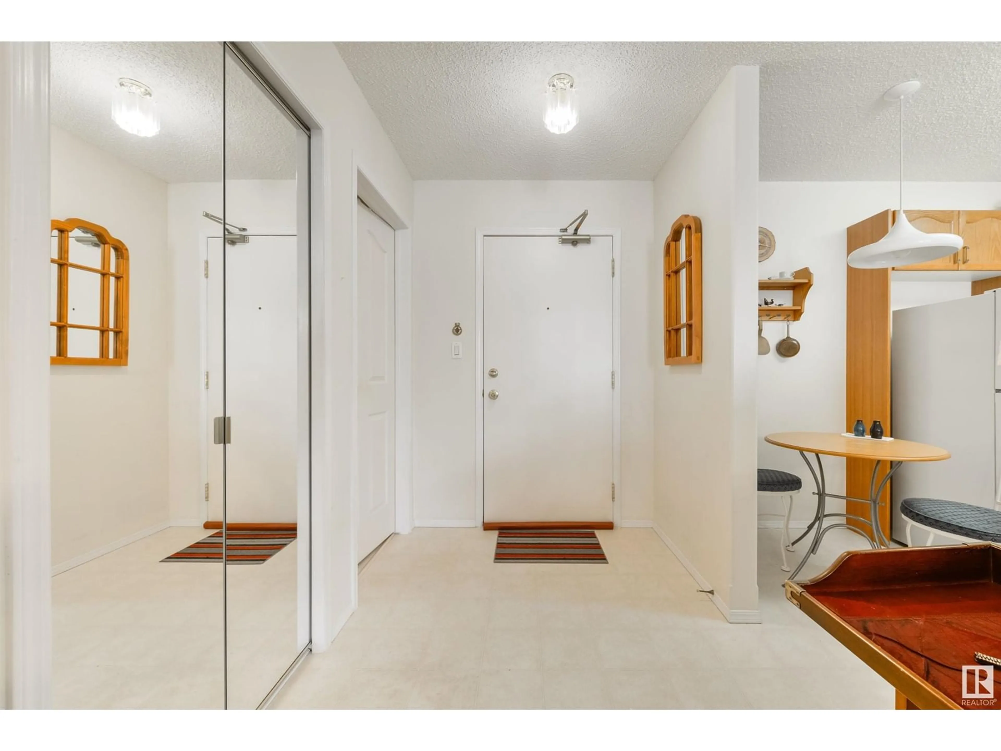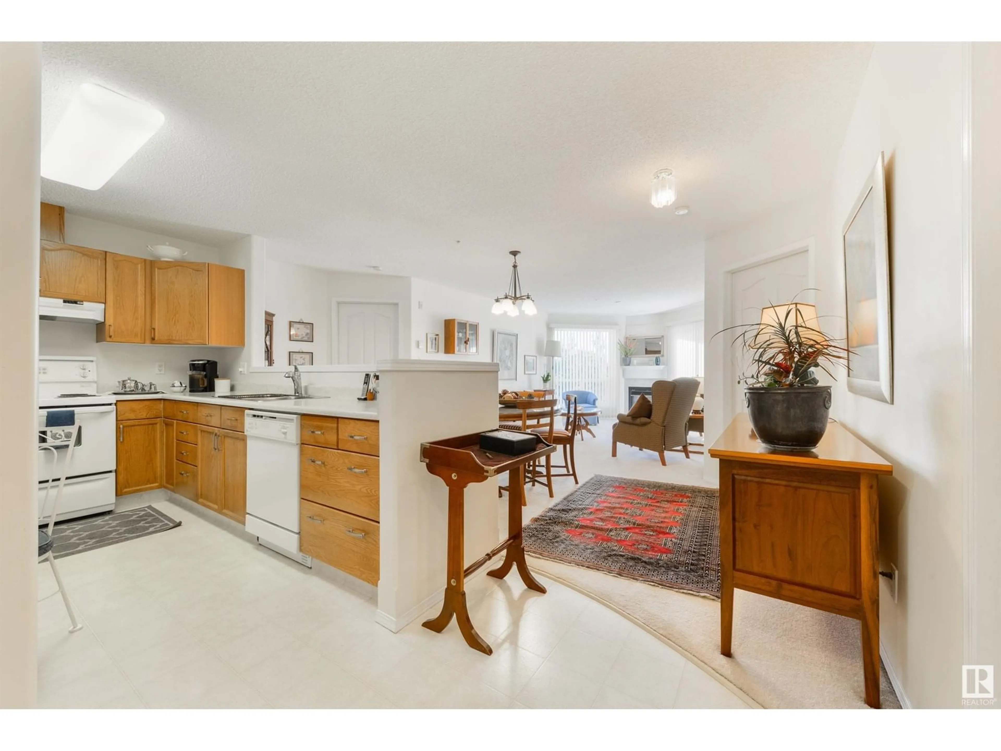#402 182 HADDOW CL NW, Edmonton, Alberta T6R2V1
Contact us about this property
Highlights
Estimated ValueThis is the price Wahi expects this property to sell for.
The calculation is powered by our Instant Home Value Estimate, which uses current market and property price trends to estimate your home’s value with a 90% accuracy rate.Not available
Price/Sqft$247/sqft
Est. Mortgage$1,073/mo
Maintenance fees$612/mo
Tax Amount ()-
Days On Market18 days
Description
With over 1000 SF of ADULT LIVING (18+) plus a single detached GARAGE (plus stall), this Riverbend condo offers carefree living with no compromises. The living and dining rooms are truly the center of the home, with large bright windows and cozy gas fireplace. The kitchen overlooks the rest of the home and features loads of counterspace. The master bedroom features a large walk-thru closet and 3 pc ensuite. On the opposite side of the home is the second bedroom and 4 pc guest bath. The balcony offers space to relax and enjoy the beautiful view. Riverside Estates features an exercise room, banquet room and a guest room that can be rented for a small fee. This beautiful complex is located close to walking paths, Terwillegar Rec Center, medical services, shopping and Thomas More Church. Truly a 10/10. (id:39198)
Property Details
Interior
Features
Main level Floor
Living room
Dining room
Kitchen
Primary Bedroom
Condo Details
Inclusions
Property History
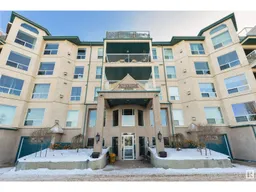 46
46
