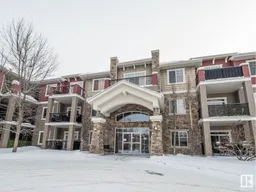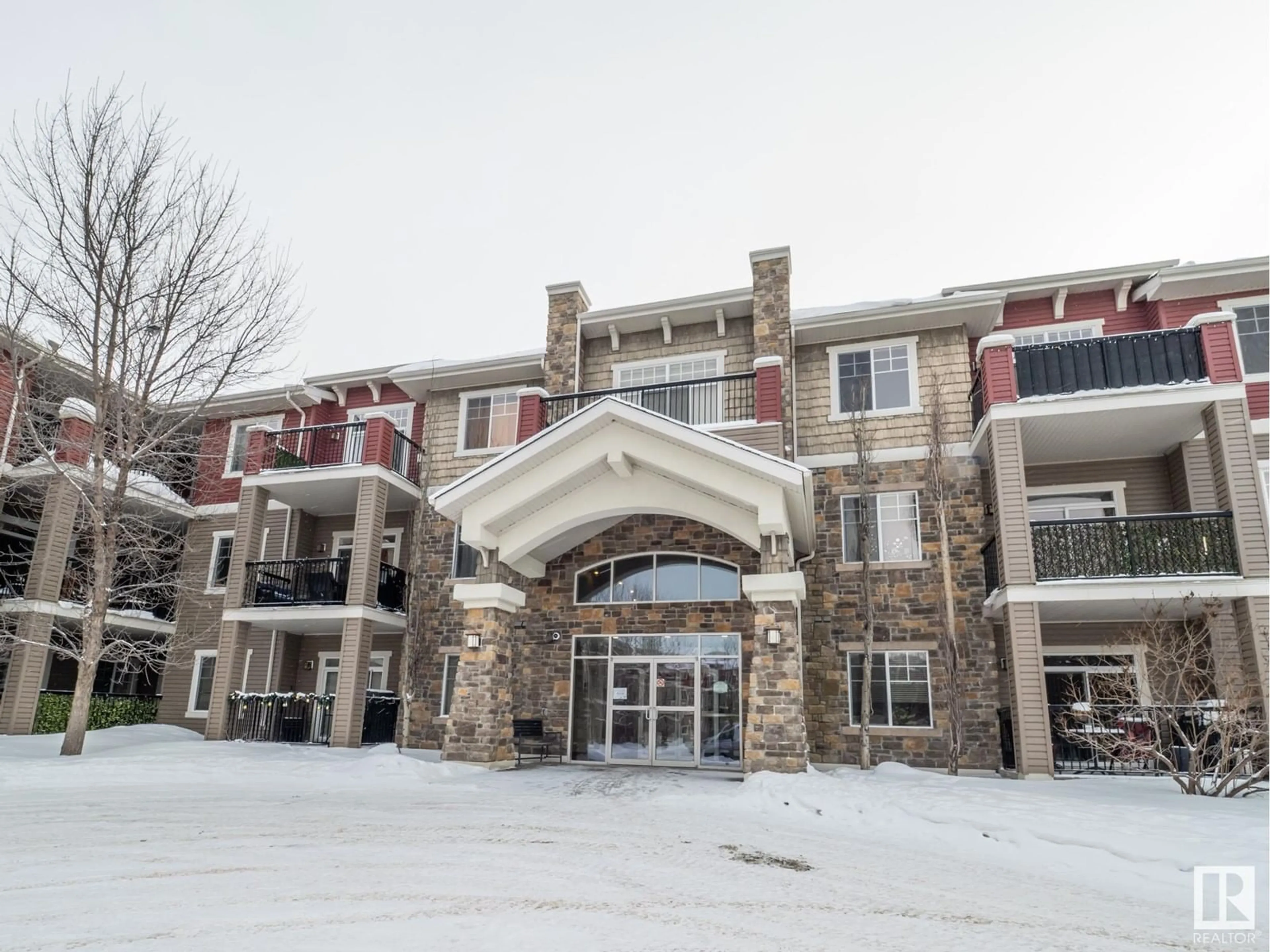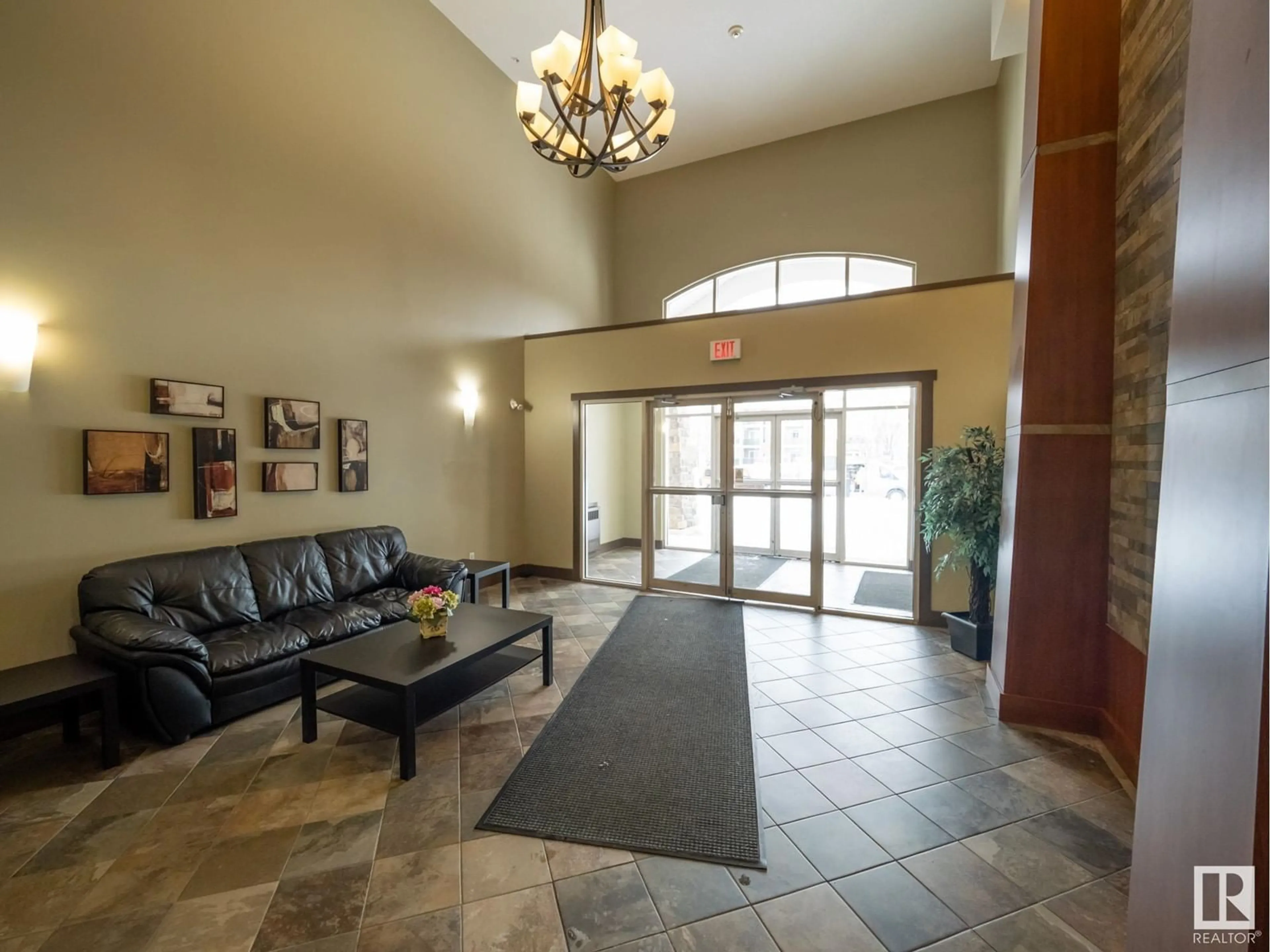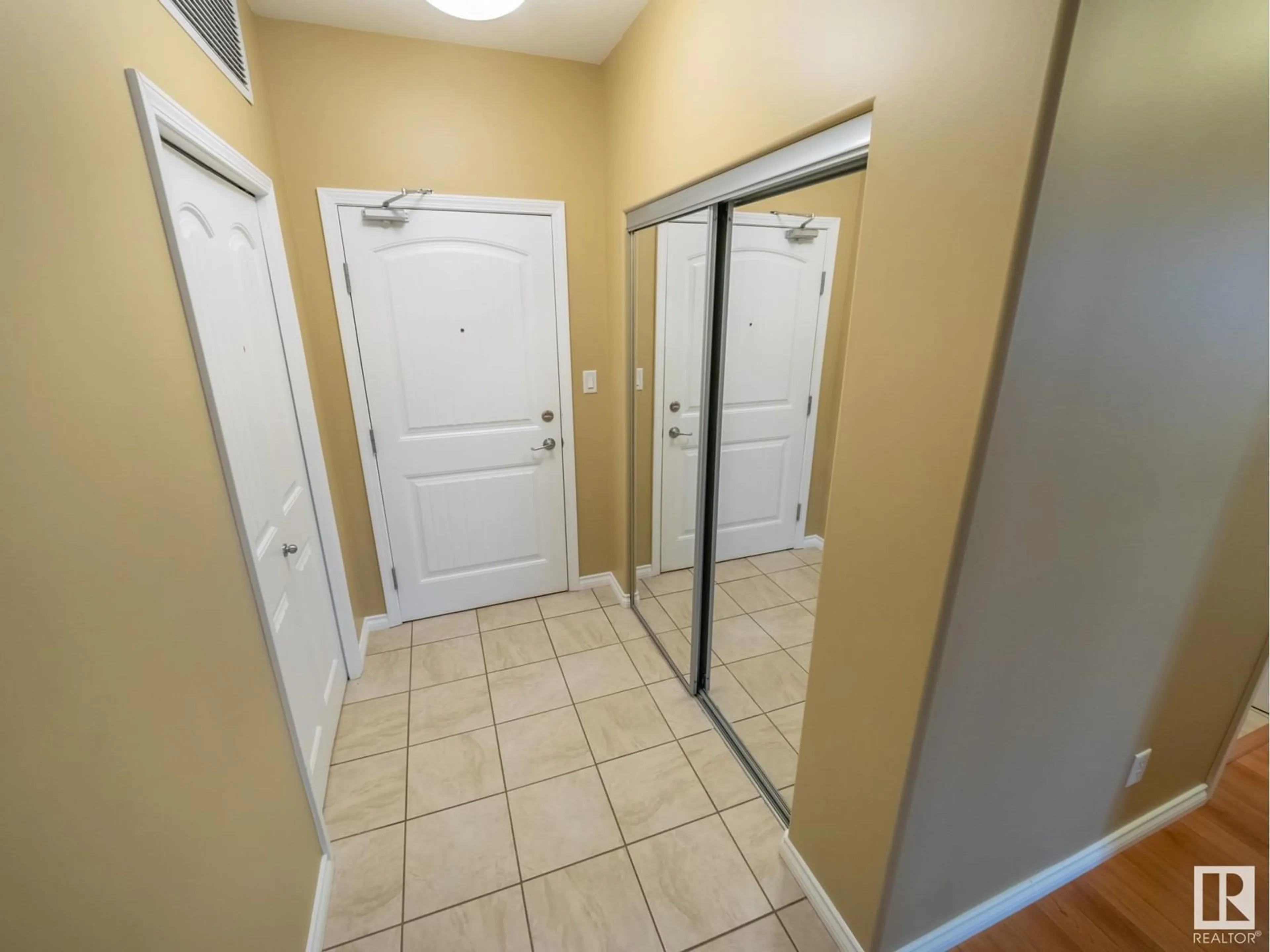#240 2503 HANNA CR NW, Edmonton, Alberta T6R0H1
Contact us about this property
Highlights
Estimated valueThis is the price Wahi expects this property to sell for.
The calculation is powered by our Instant Home Value Estimate, which uses current market and property price trends to estimate your home’s value with a 90% accuracy rate.Not available
Price/Sqft$250/sqft
Monthly cost
Open Calculator
Description
If you're looking for a condo, don’t miss this one—end units like this go fast! Located on the 2nd floor, this spacious 2-bed + den unit offers extra privacy with only one neighbor. Inside, you'll find an upgraded kitchen featuring beautiful granite countertops and high-quality Kitchen Craft cabinetry. Dine inside, or enjoy alfresco dining on your roomy balcony. The laundry room is equipped with a front-load washer and dryer and has plenty of storage space for cleaning supplies. What truly sets this complex apart is the amazing amenities just steps from your door. Host large gatherings in the social room—perfect for celebrations like Easter dinner. Enjoy movie nights in the media room or sharpen your pool skills in the rec room. Plus, guest suites are available, so when friends visit from Calgary, you won’t have to sacrifice your second bedroom! With 2 heated underground stalls, this home is ideal for first-time buyers, downsizers, or savvy investor. This Edmonton Life could be yours. (id:39198)
Property Details
Interior
Features
Main level Floor
Living room
3.9 m x 3.8 mKitchen
2.8 m x 2.7 mDen
2.8 m x 3.1 mPrimary Bedroom
3.4 m x 4.2 mExterior
Parking
Garage spaces 2
Garage type -
Other parking spaces 0
Total parking spaces 2
Condo Details
Amenities
Ceiling - 9ft
Inclusions
Property History
 45
45




