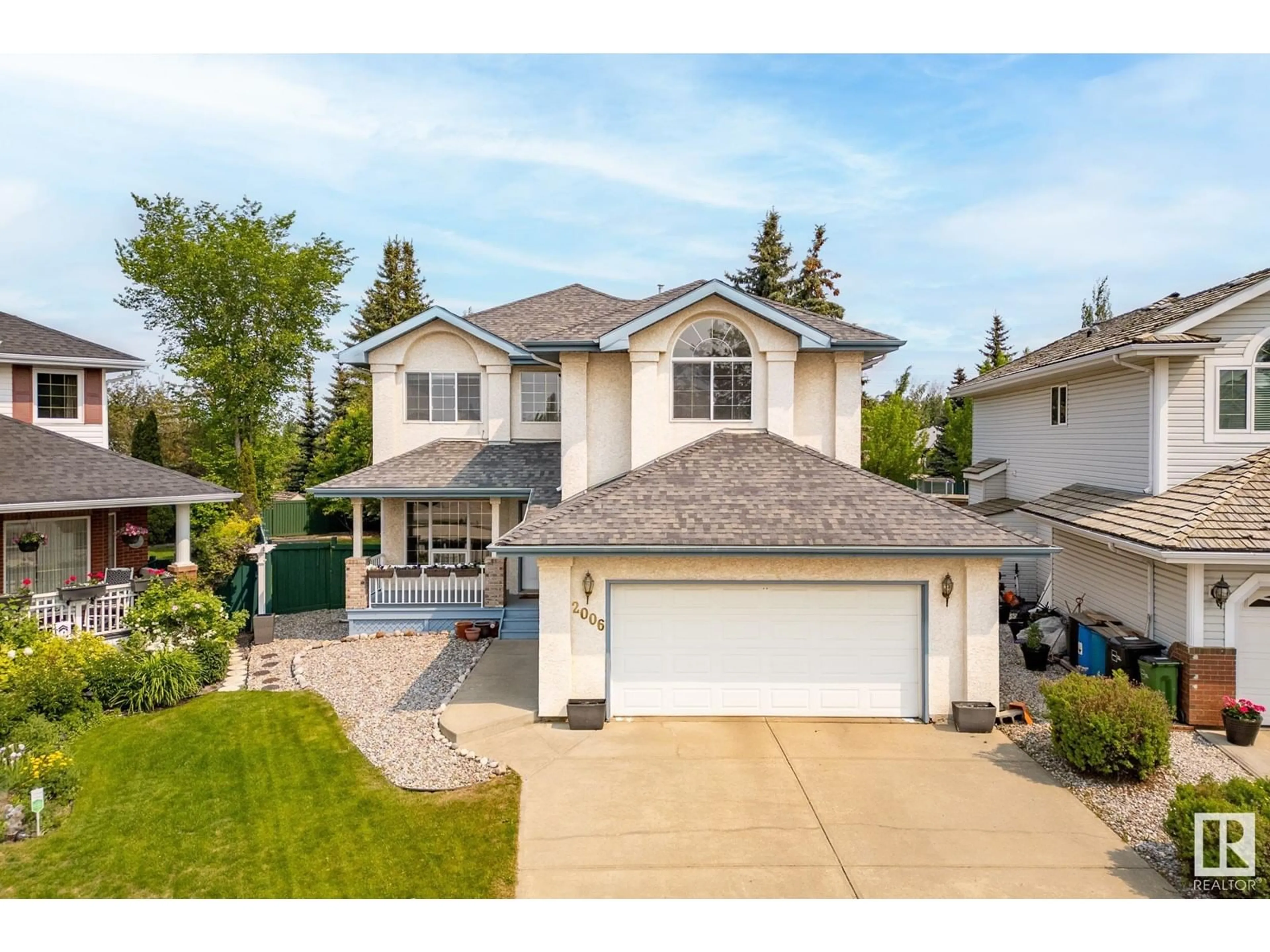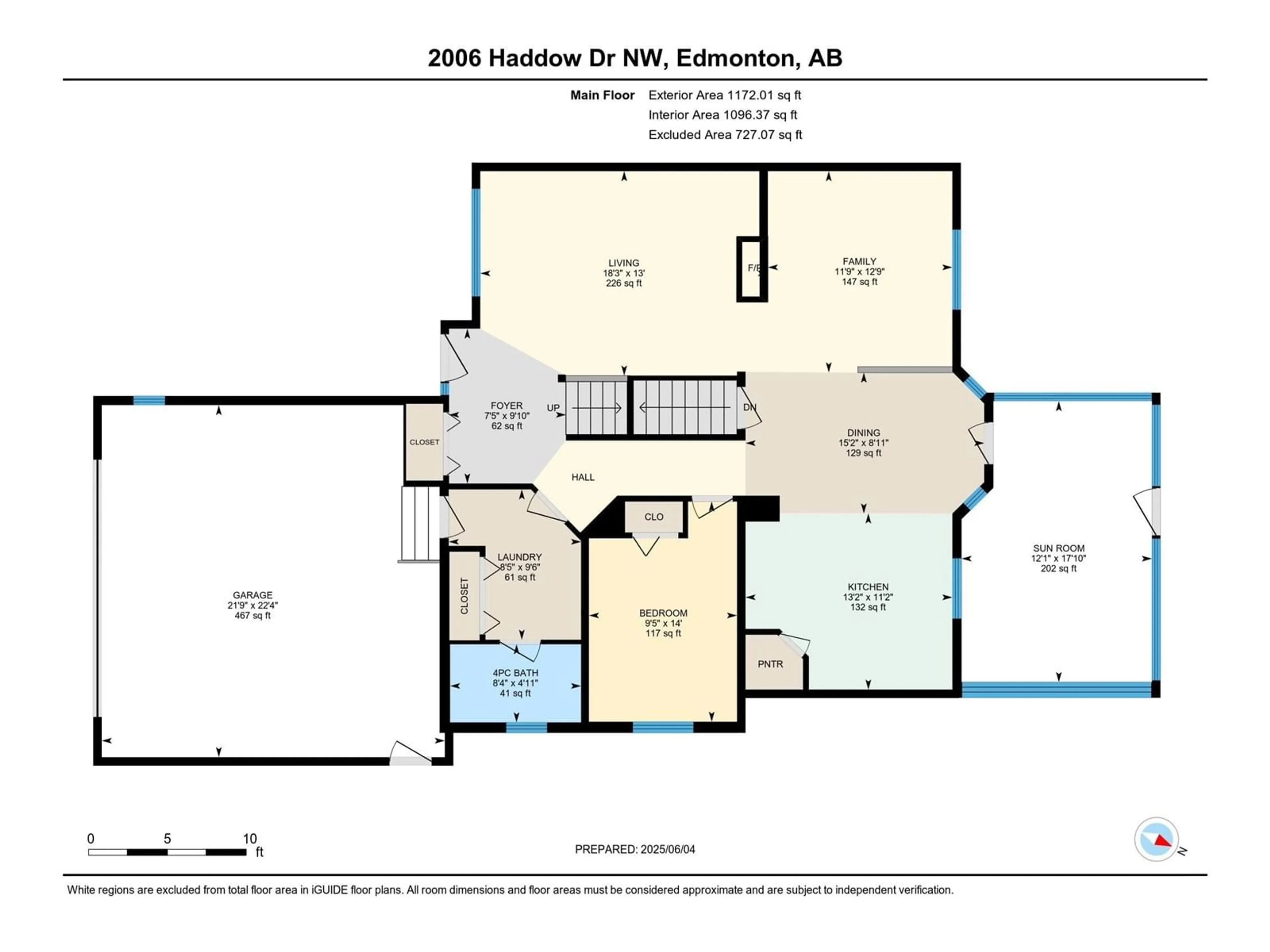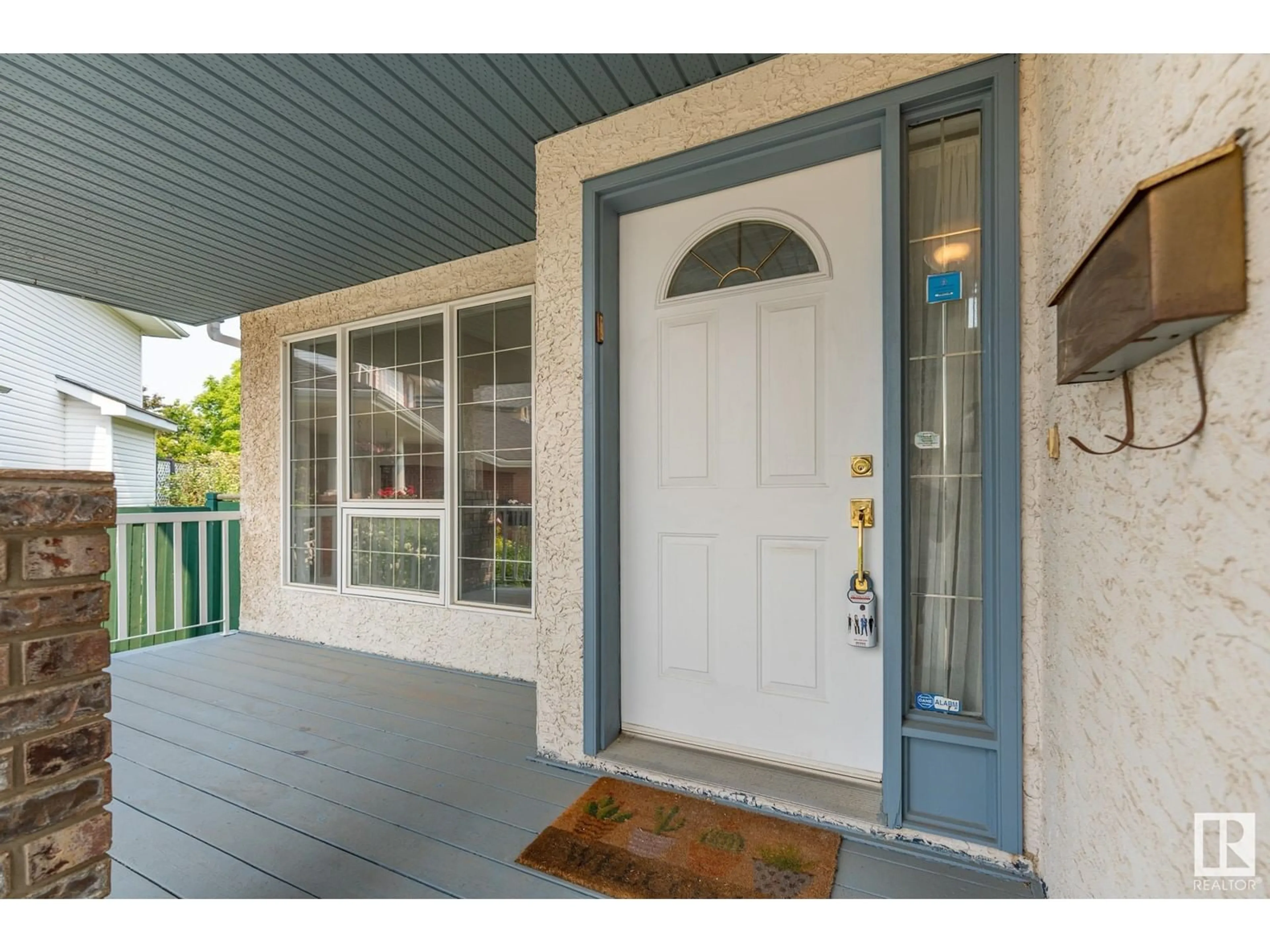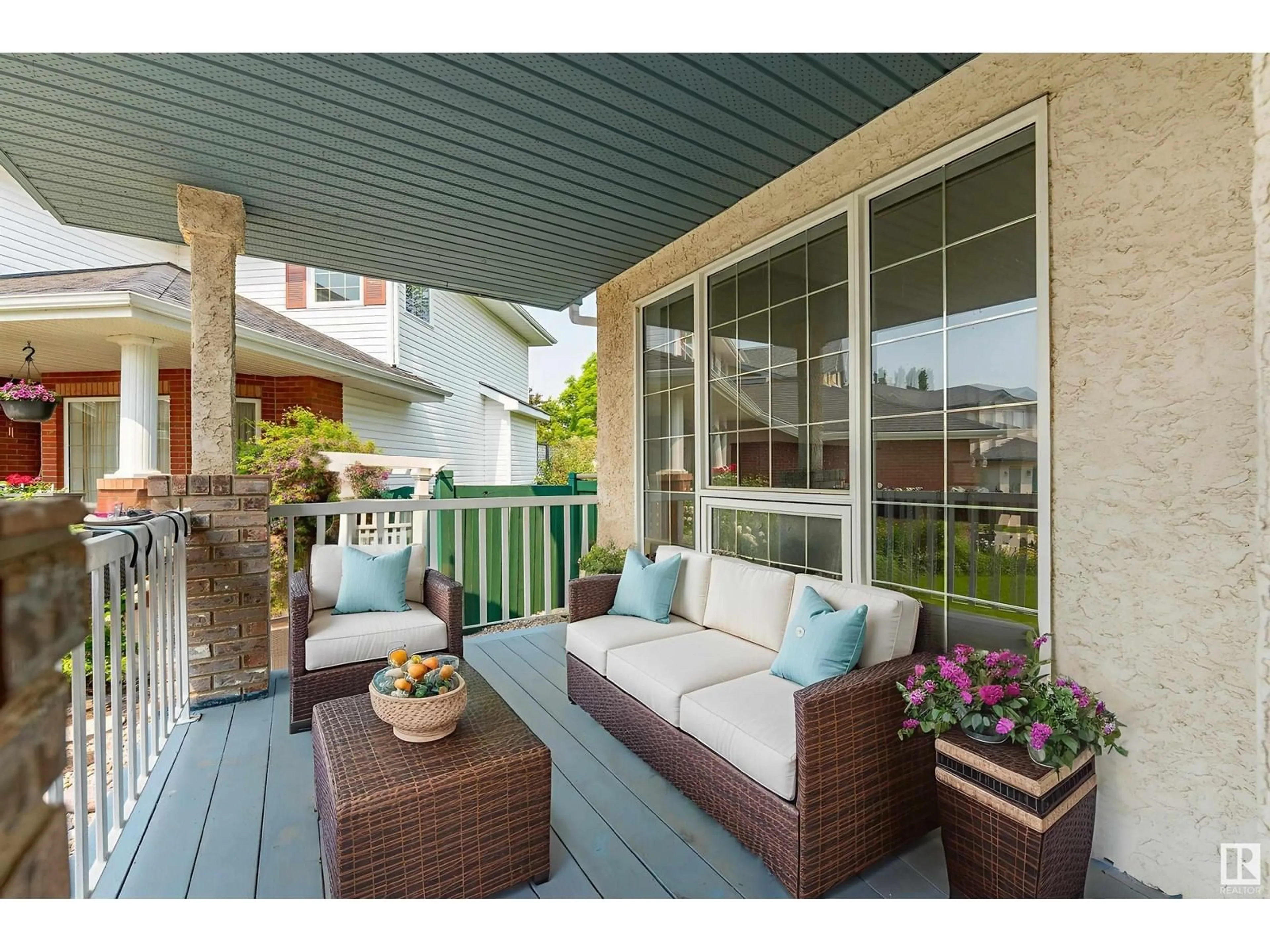2006 HADDOW DR, Edmonton, Alberta T6R2P2
Contact us about this property
Highlights
Estimated valueThis is the price Wahi expects this property to sell for.
The calculation is powered by our Instant Home Value Estimate, which uses current market and property price trends to estimate your home’s value with a 90% accuracy rate.Not available
Price/Sqft$279/sqft
Monthly cost
Open Calculator
Description
Meticulously maintained former Birkholz Showhome in Riverside w/ plenty of modern updates on a nearly 11,000sf LOT! Nestled in a KEYHOLE enjoy mornings on the front porch, rear SUNROOM/engineered deck or beautiful summer days in the massive yard surrounded by mature trees for complete privacy. Inside find a spacious living rm w/ 2-sided gas fireplace. FULLY UPDATED KITCHEN w/ marble quartz counters, stainless steel appliances (GAS stove), modern cabinets/backsplash & corner pantry w/ plenty of storage. MAIN FLOOR BEDROOM & FULL BTHRM (renovated). Upstairs find 3 generously sized bdrms plus a large bonus room w/ gas fireplace (could be 4th bdrm or office!). Primary retreat w/ vaulted ceiling & huge 4pc bthrm (incl jacuzzi). Main & 2nd flr BTHRMS RENOVATED w/ new counters, cabinetry, flooring, toilets & shower doors. Finished basement w/ 5th bdrm, bthrm & rec area. Plus updated flooring on main & 2nd level. 2021 updates incl u/g sprinkler, hot water tank, furnace, humidifier, central vac, garage door. A 10! (id:39198)
Property Details
Interior
Features
Main level Floor
Living room
3.96 x 5.56Dining room
2.73 x 4.62Kitchen
3.41 x 4Family room
3.9 x 3.57Exterior
Parking
Garage spaces -
Garage type -
Total parking spaces 4
Property History
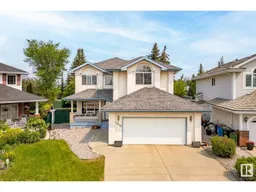 74
74
