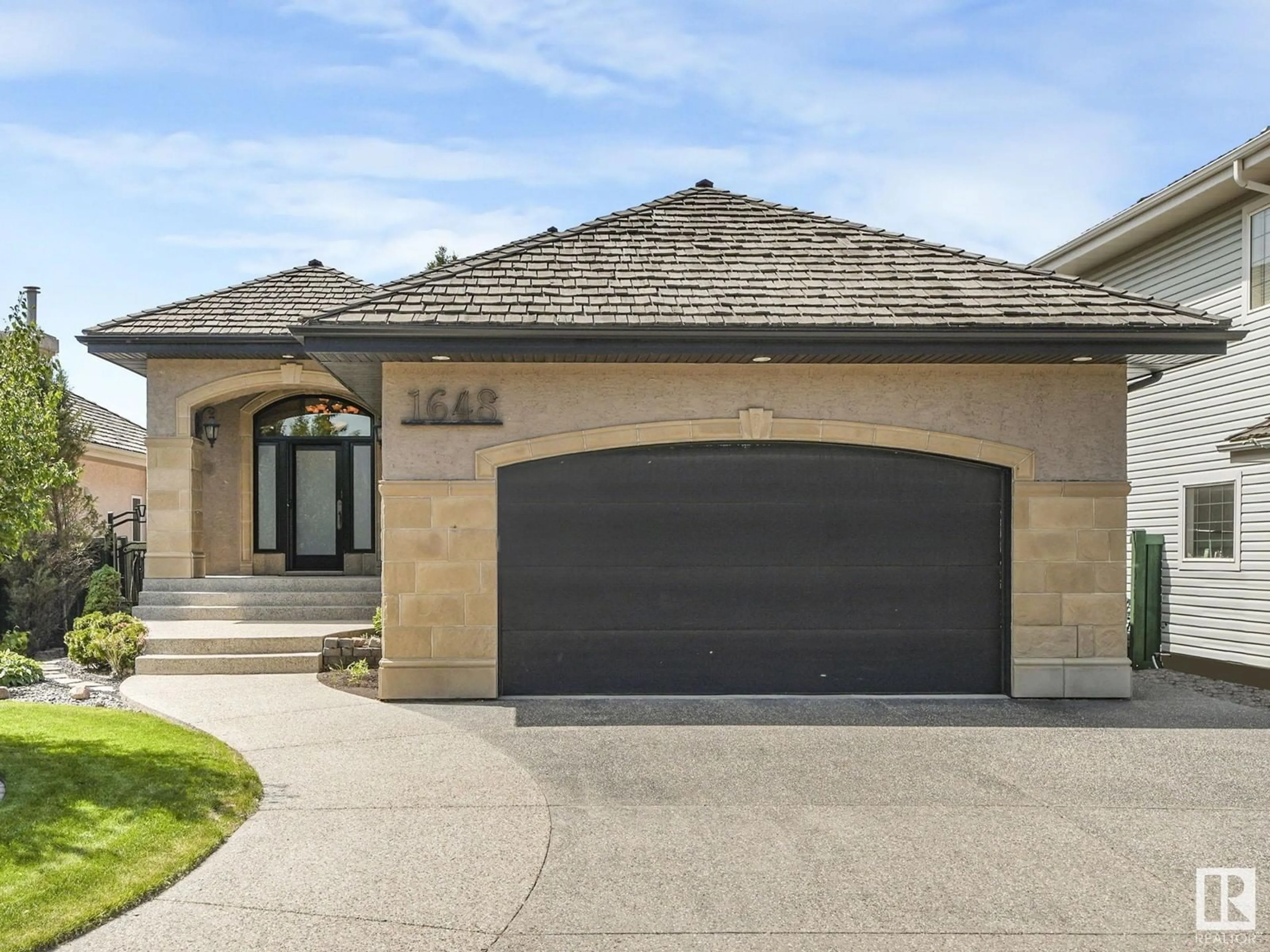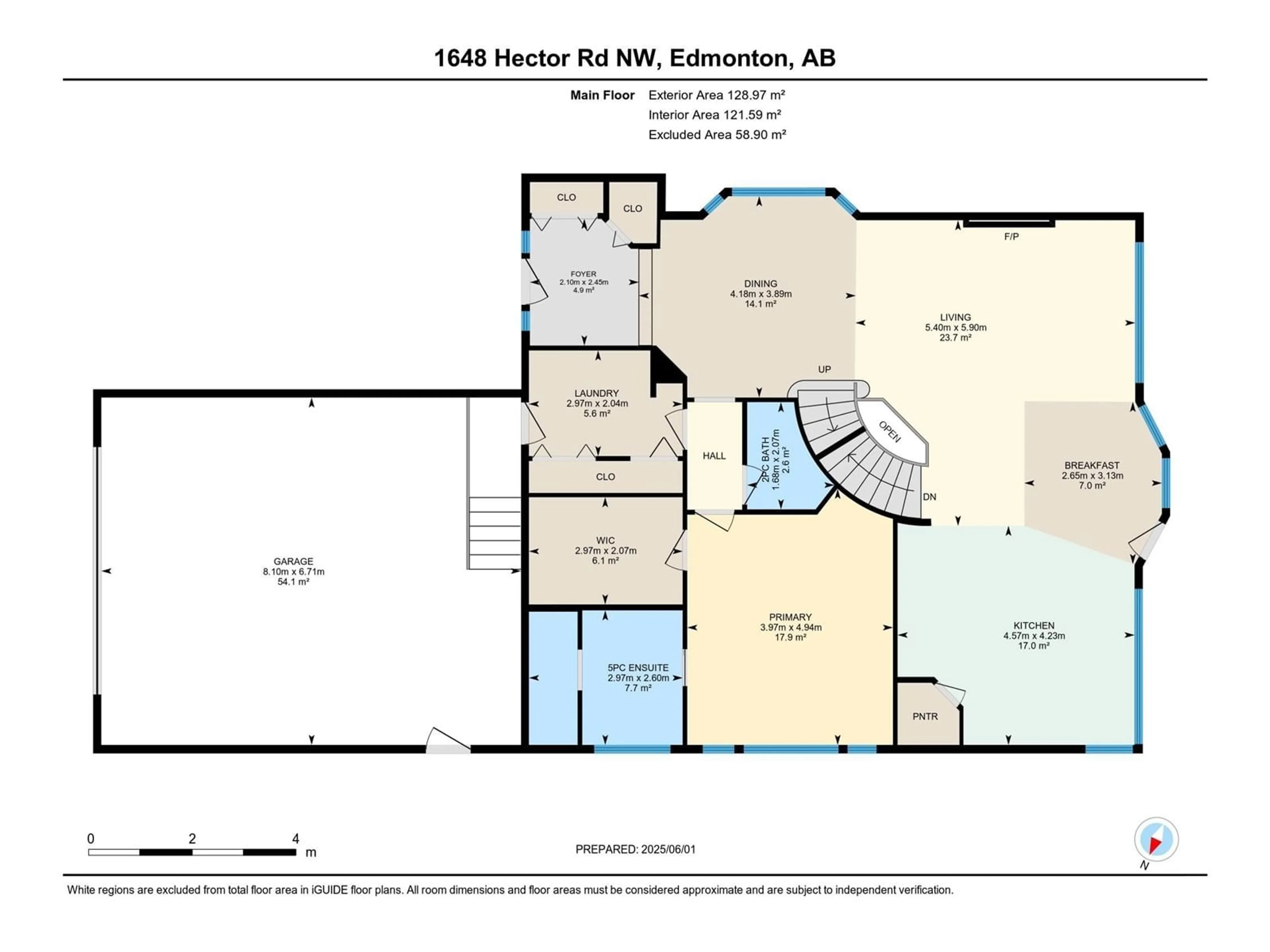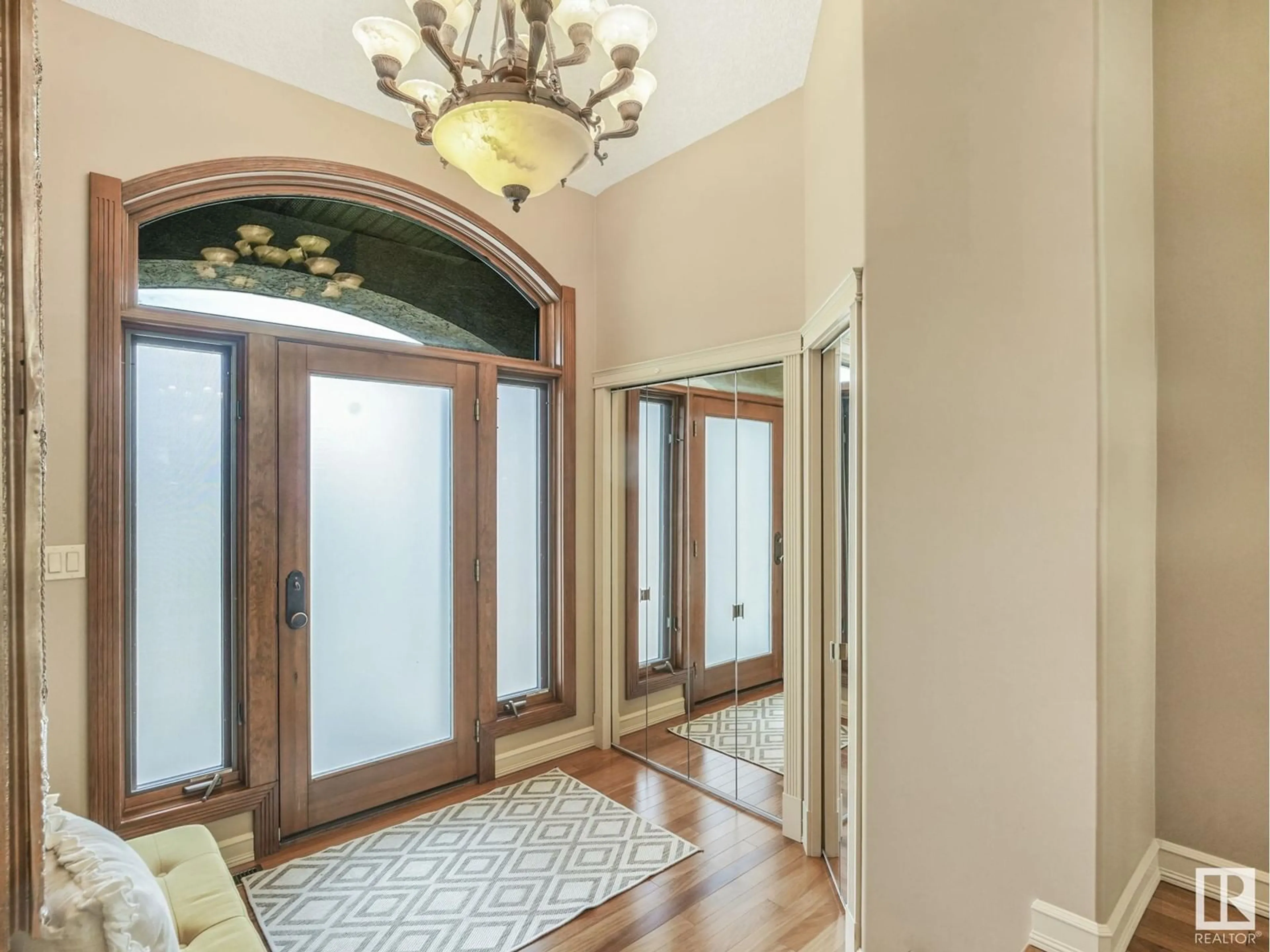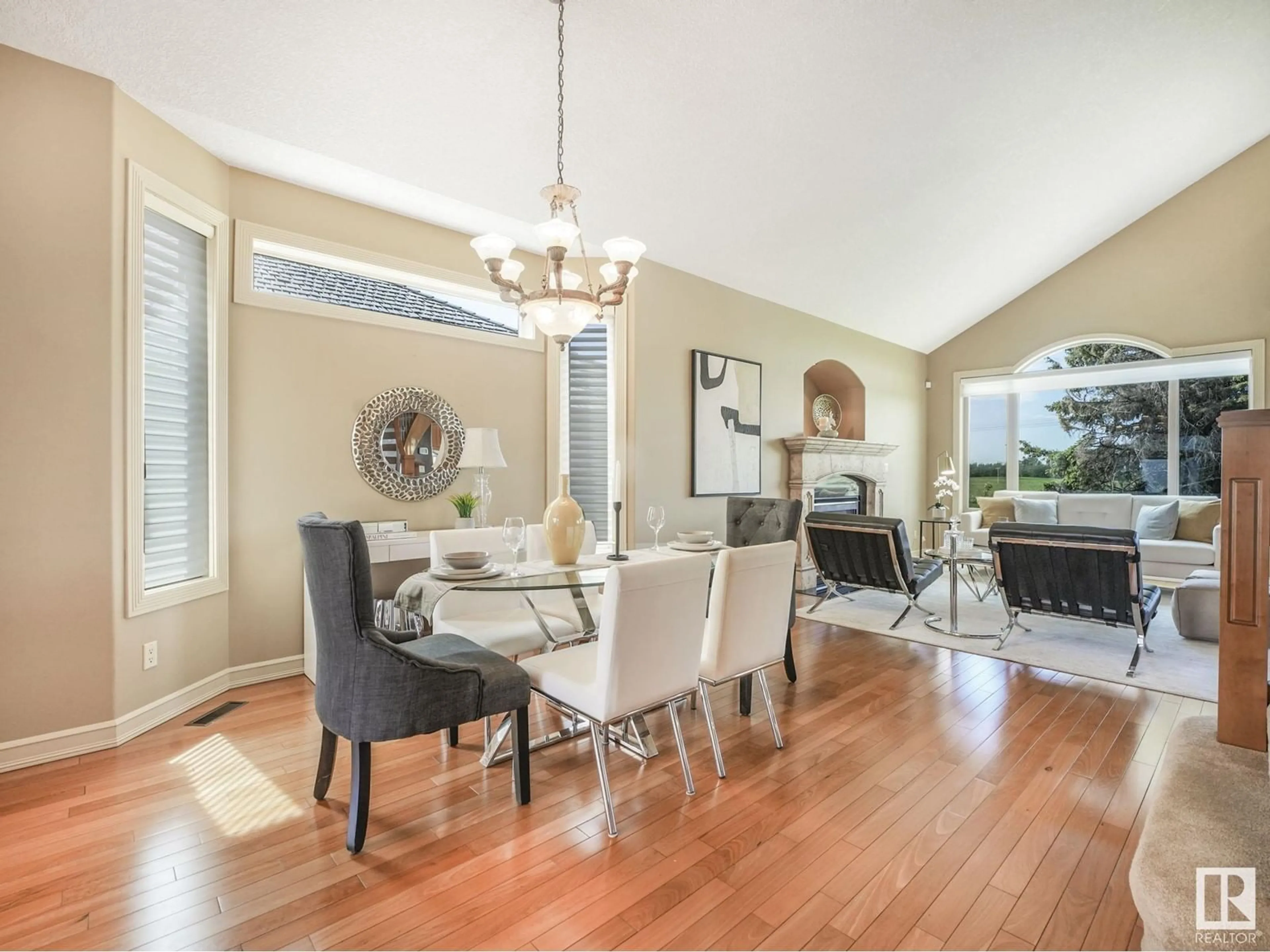1648 HECTOR RD, Edmonton, Alberta T6R3G9
Contact us about this property
Highlights
Estimated ValueThis is the price Wahi expects this property to sell for.
The calculation is powered by our Instant Home Value Estimate, which uses current market and property price trends to estimate your home’s value with a 90% accuracy rate.Not available
Price/Sqft$449/sqft
Est. Mortgage$3,178/mo
Tax Amount ()-
Days On Market1 day
Description
ABSOLUTELY BEAUTIFUL EXECUTIVE, 1+2 Bedroom ‘RAISED’ BUNGALOW WHERE NO EXPENSE WAS SPARED WHEN BUILT IN 2005… INSIDE & OUT! Gorgeous Sandstone & Arch-style exterior invites you into the stunning foyer and Brazilian Hardwood floors that continue throughout the main level. 9ft Ceilings and a ‘Wall of Southwest Windows’ bring sunshine in year-round, & provide WONDERFUL GREEN-SPACE VIEWS! The Kitchen features GORGEOUS CHERRY WOOD full height cabinets, pantry, granite counters & massive Island. PRIMARY SUITE features walk-in closet and Ensuite with air-tub, separate shower & double sinks. Gracious curved staircases lead to upper loft/den and another takes you down to the AMAZING LOWER LEVEL with Entertaining Area (lovely cabinets & sink), HUGE WINDOWS, GAS FIREPLACE, IN-FLOOR HEATING, 2 LARGE BEDROOMS, 4PC BATH & Storage Area c/w counter & wash tub. Other features include Main Floor Laundry w/Sink, CENTRAL A/C, Alarm Sys, Remote Awning, Cedar Shakes, In-ground Sprinkler, Heated Garage +Hot/Cold WATER & DRAIN. (id:39198)
Property Details
Interior
Features
Above Floor
Living room
5.9 x 5.4Dining room
3.89 x 4.18Kitchen
4.23 x 4.57Breakfast
3.13 x 2.65Exterior
Parking
Garage spaces -
Garage type -
Total parking spaces 4
Property History
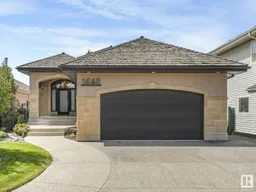 53
53
