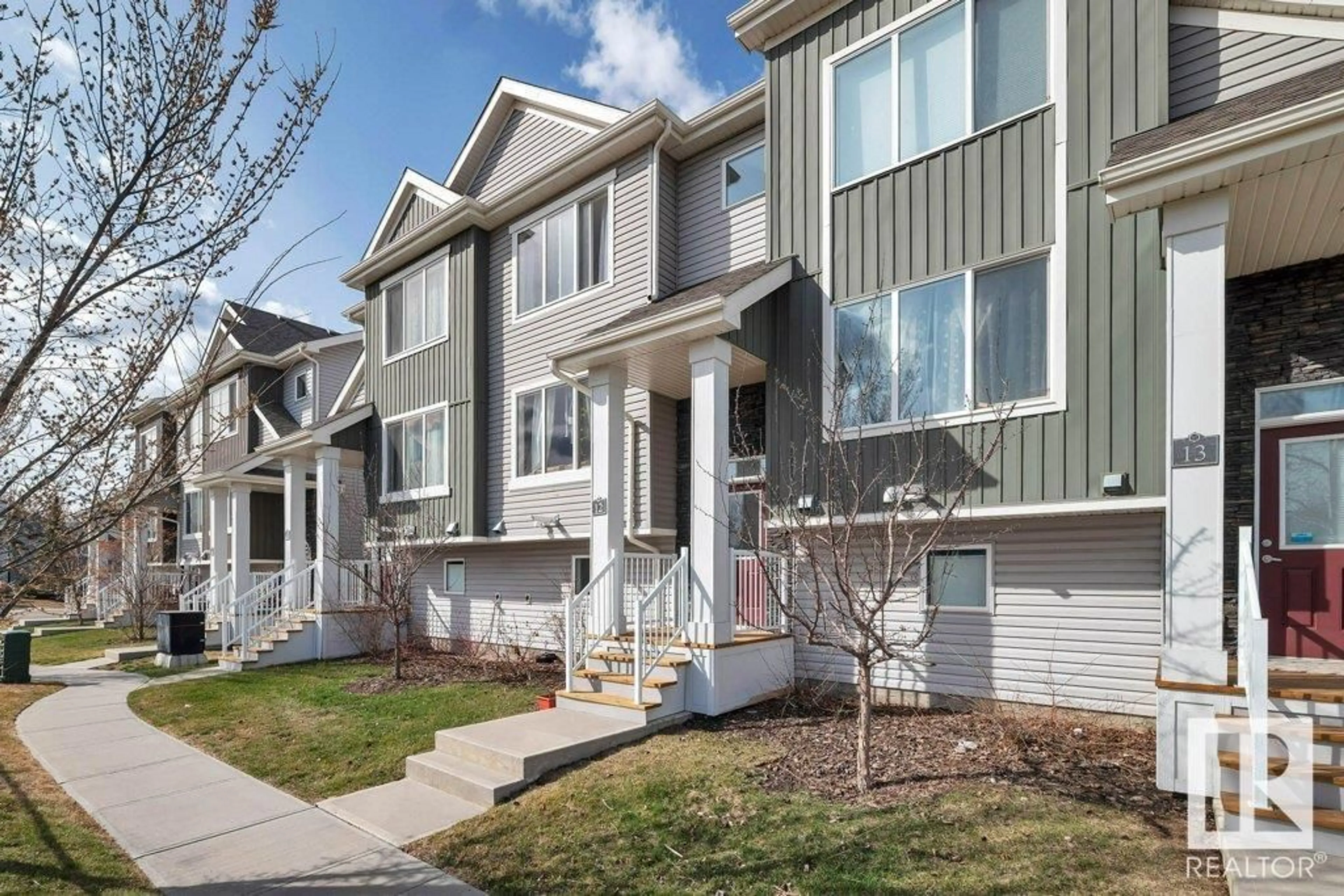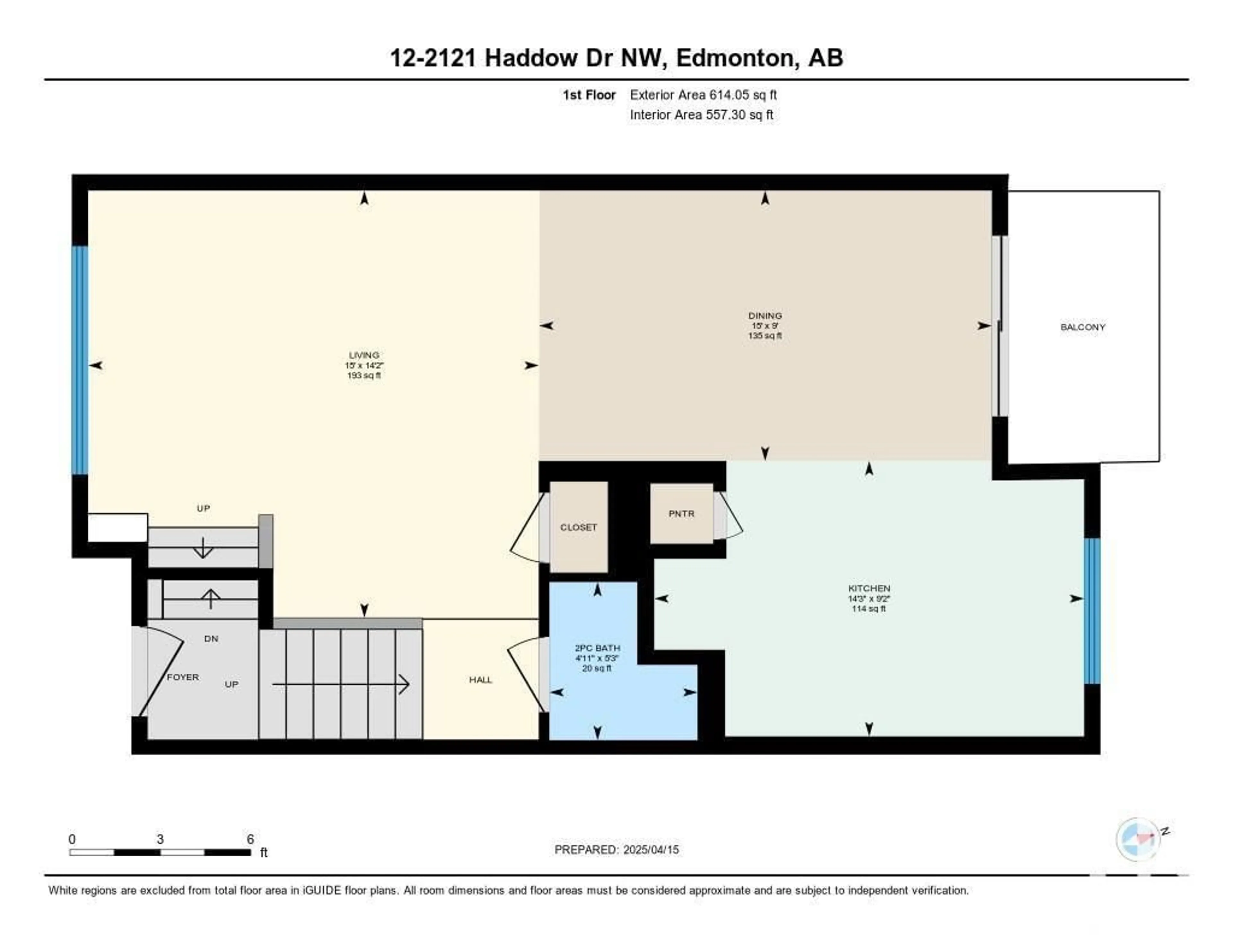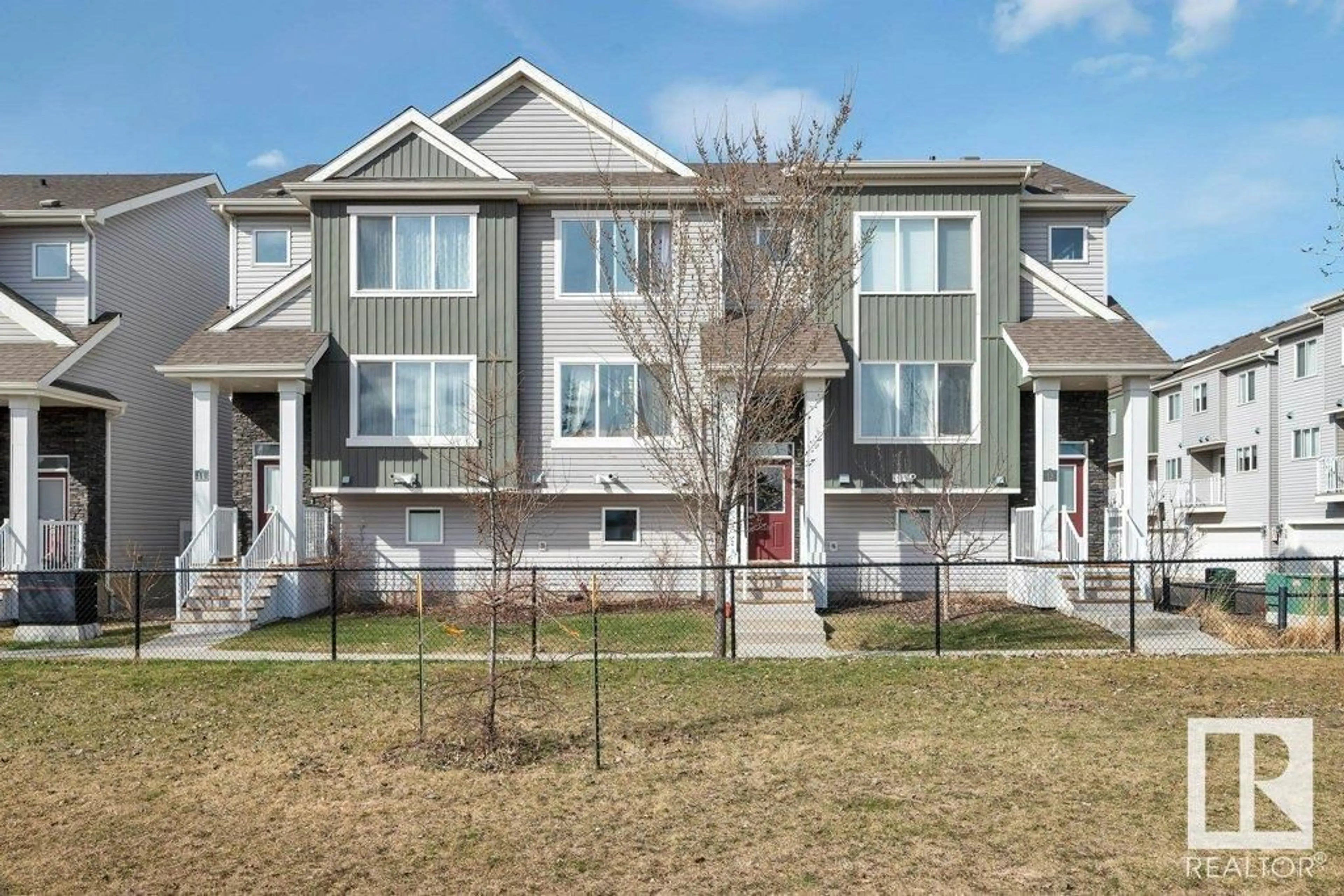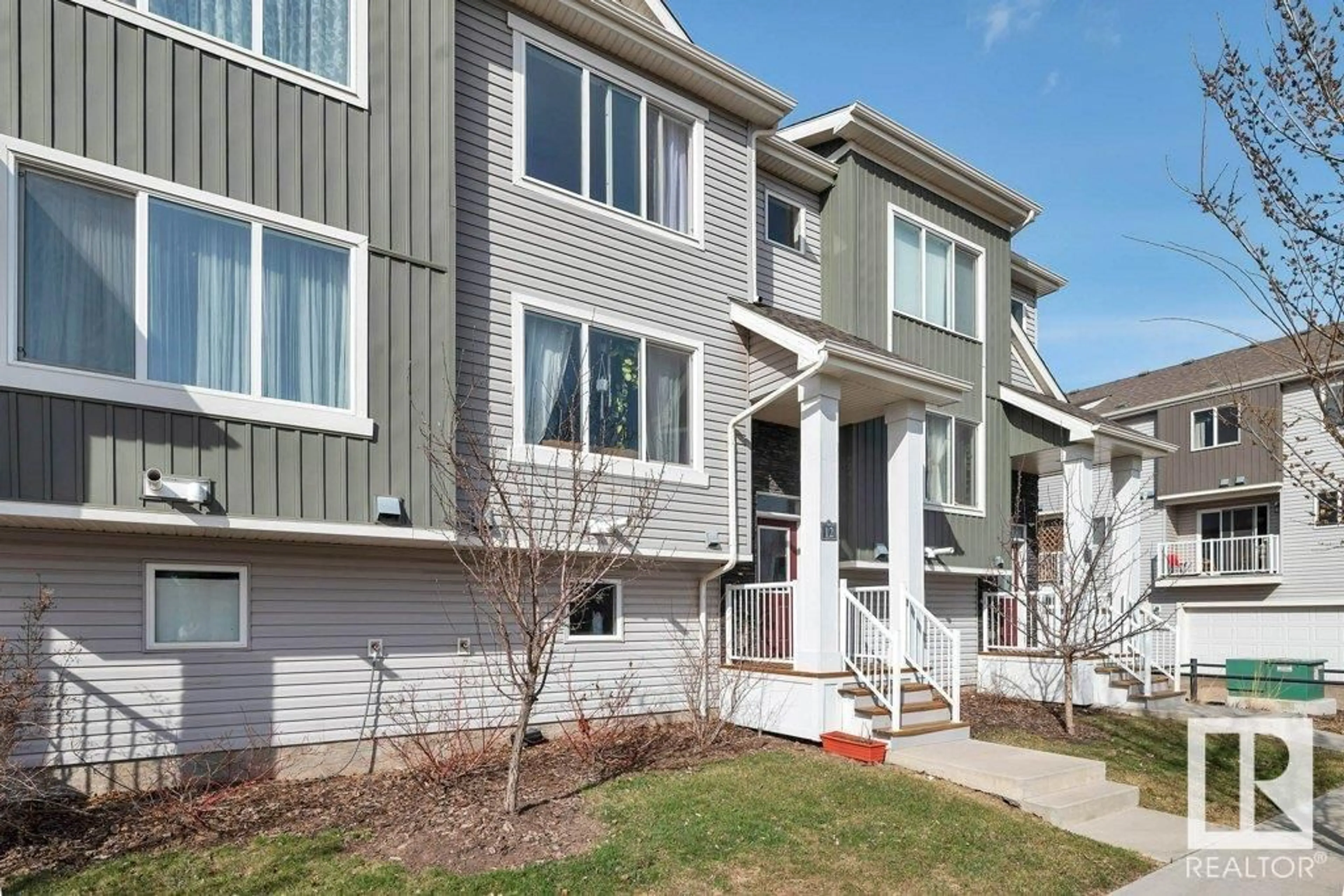#12 - 2121 HADDOW DR, Edmonton, Alberta T6R0W6
Contact us about this property
Highlights
Estimated ValueThis is the price Wahi expects this property to sell for.
The calculation is powered by our Instant Home Value Estimate, which uses current market and property price trends to estimate your home’s value with a 90% accuracy rate.Not available
Price/Sqft$290/sqft
Est. Mortgage$1,585/mo
Maintenance fees$315/mo
Tax Amount ()-
Days On Market22 days
Description
Beautiful two-storey townhome in Haddow Landing. Walk in to a bright living room upstairs thanks to large triple pane windows. Home freshly painted! The living space opens up to a spacious dining area and full kitchen with granite countertops, an eating bar and stainless steel appliances. Perfect for entertaining with the south facing windows that allow natural sunlight to shine through. Upstairs, the primary suite offers a lot of space with a 4-piece ensuite. Two additional bedrooms are located upstairs near a second 4-piece bathroom. On the lower level you will find the laundry room, furnace room and access to the double attached garage. This townhome is perfectly located only minutes away from the Windermere Shops, near Anthony Henday Drive and only five minutes from Whitemud Drive. (id:39198)
Property Details
Interior
Features
Main level Floor
Living room
6.03 x 4.34Dining room
2.75 x 3.11Kitchen
2.86 x 4.38Condo Details
Inclusions
Property History
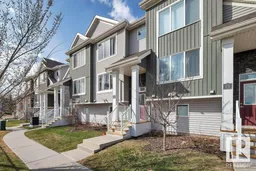 41
41
