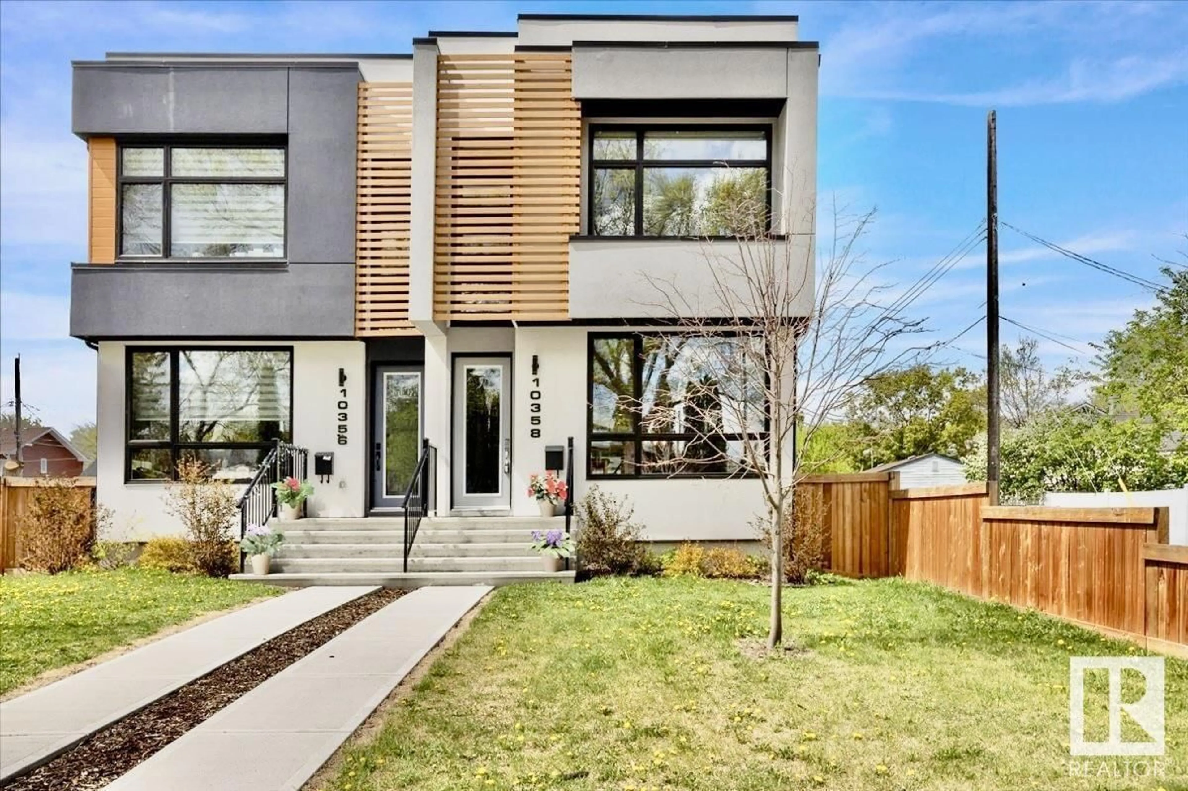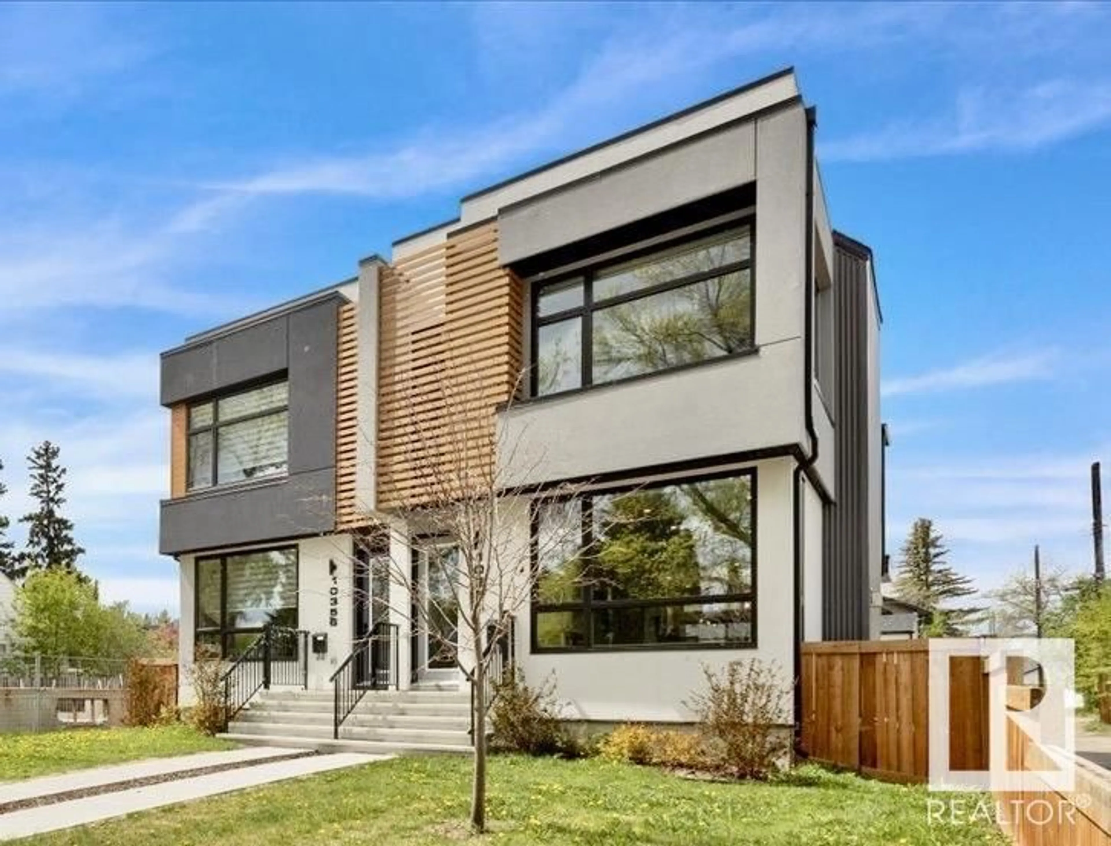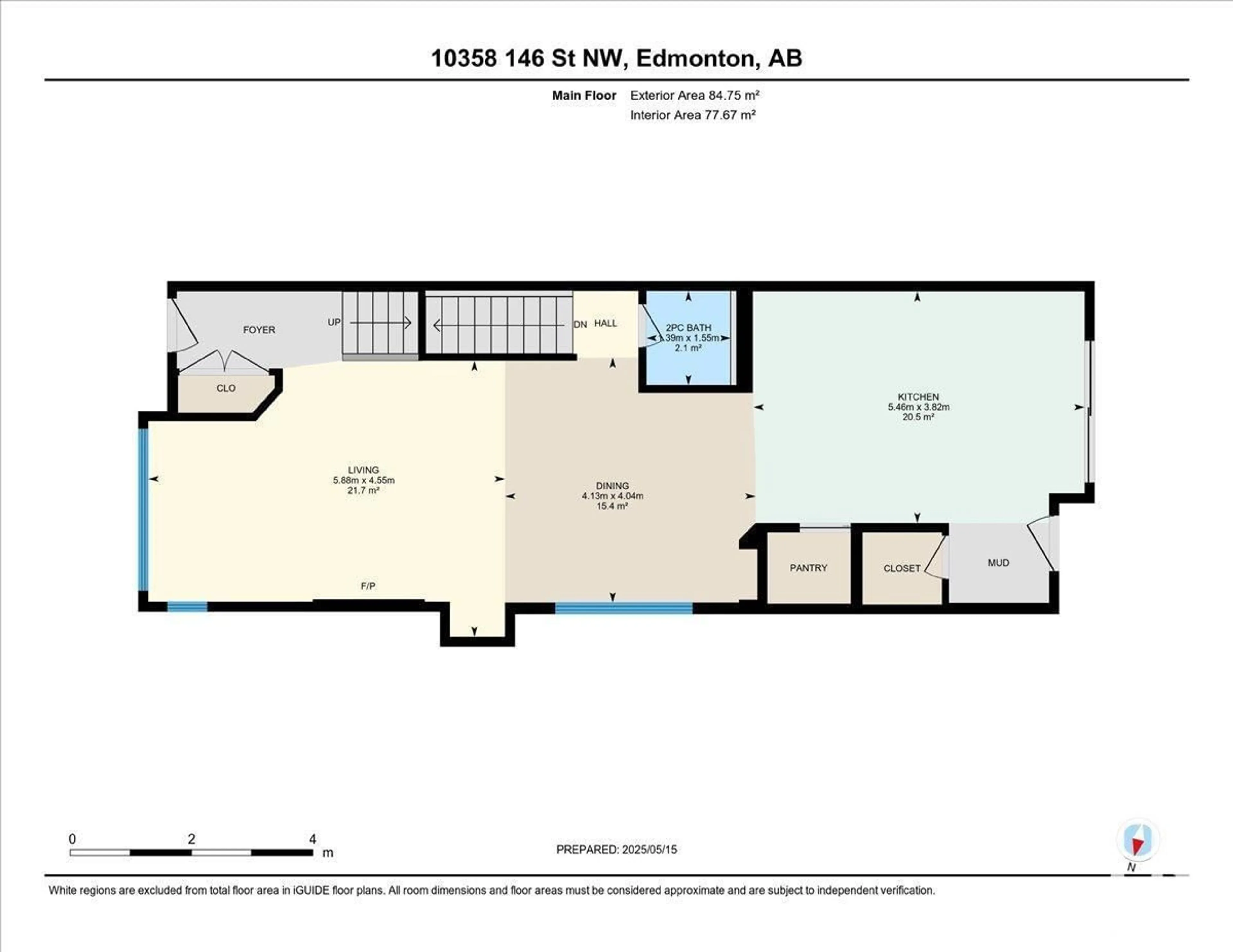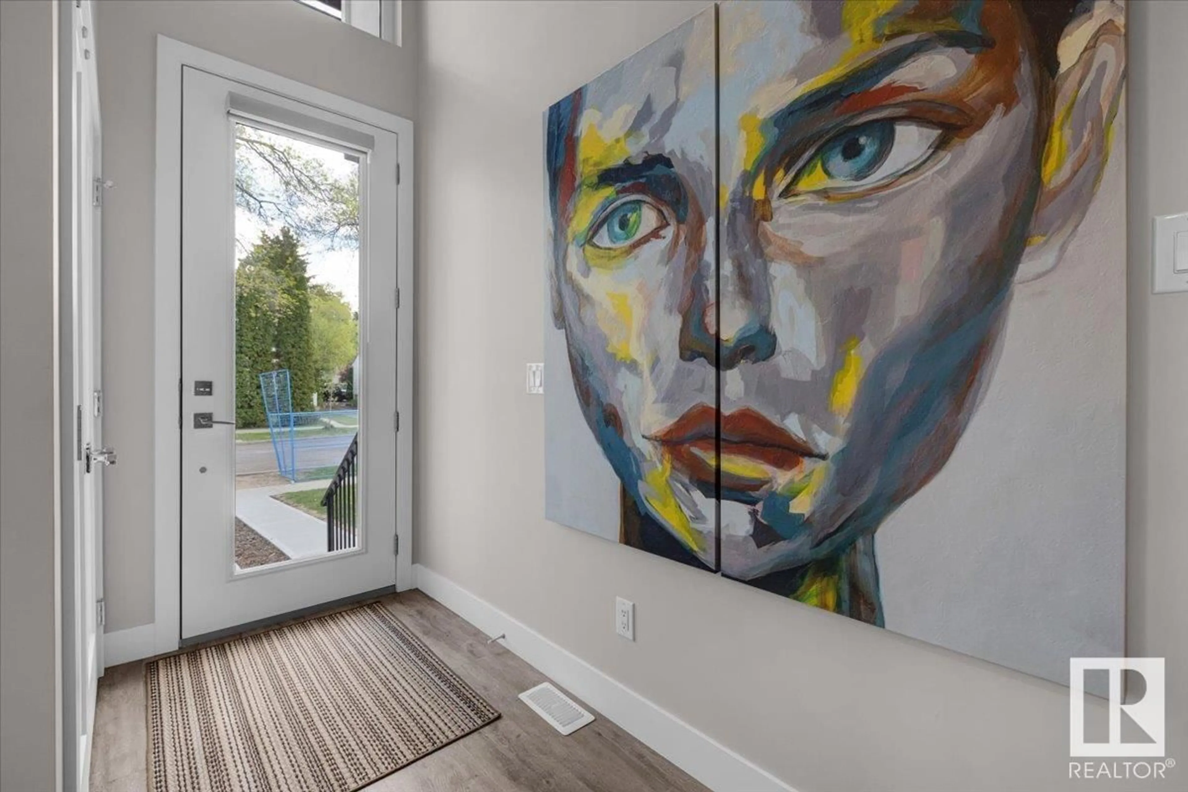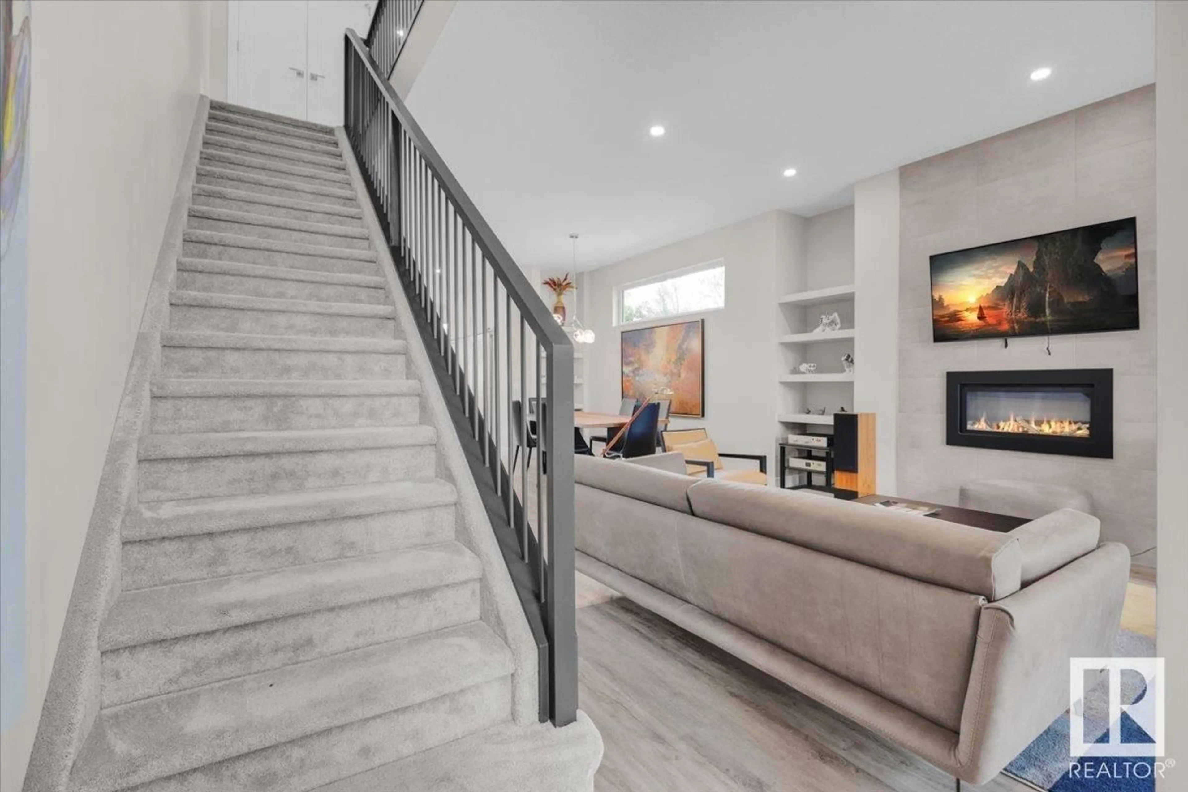NW - 10358 146 ST, Edmonton, Alberta T5N3A2
Contact us about this property
Highlights
Estimated ValueThis is the price Wahi expects this property to sell for.
The calculation is powered by our Instant Home Value Estimate, which uses current market and property price trends to estimate your home’s value with a 90% accuracy rate.Not available
Price/Sqft$366/sqft
Est. Mortgage$2,877/mo
Tax Amount ()-
Days On Market1 day
Description
Built by Novesta Homes, this beautifully crafted property combines modern design & quality construction in the mature, family-friendly neighborhood of Grovenor. Step inside & enjoy 10ft ceilings and oversized TRIPLE PANE windows that fill the home with natural light. The open-concept kitchen is a true highlight featuring a large island, QUARTZ countertops & stainless steel Frigidaire Gallery appliances. This 4bdrm home built for comfort & function features double 2x6 insulated party walls providing OUTSTANDING SOUNDPROOFING, oversized walk-in pantry, built-in shelving throughout, AIR-CONDITIONING, custom blinds, curbless shower and luxurious SOAKER TUB in the primary. The heated, insulated double garage is already wired for an EV CHARGER. From premium finishes to practical upgrades, this home offers more than just style - it stands apart from cookie-cutter construction, offering character, durability and a true sense of home. Some pictures have been virtually staged (id:39198)
Property Details
Interior
Features
Main level Floor
Living room
Dining room
Kitchen
Property History
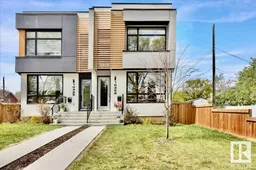 51
51
