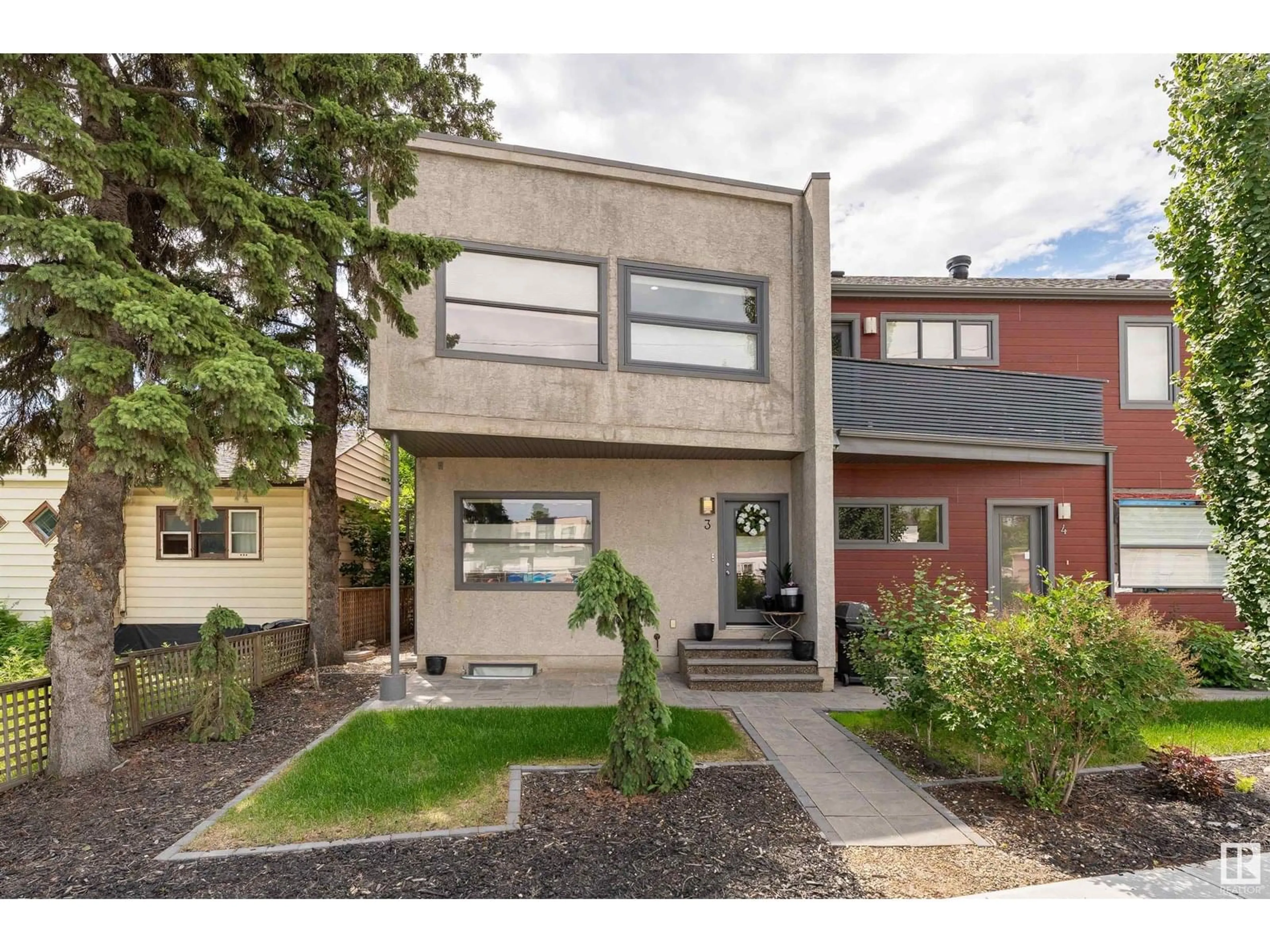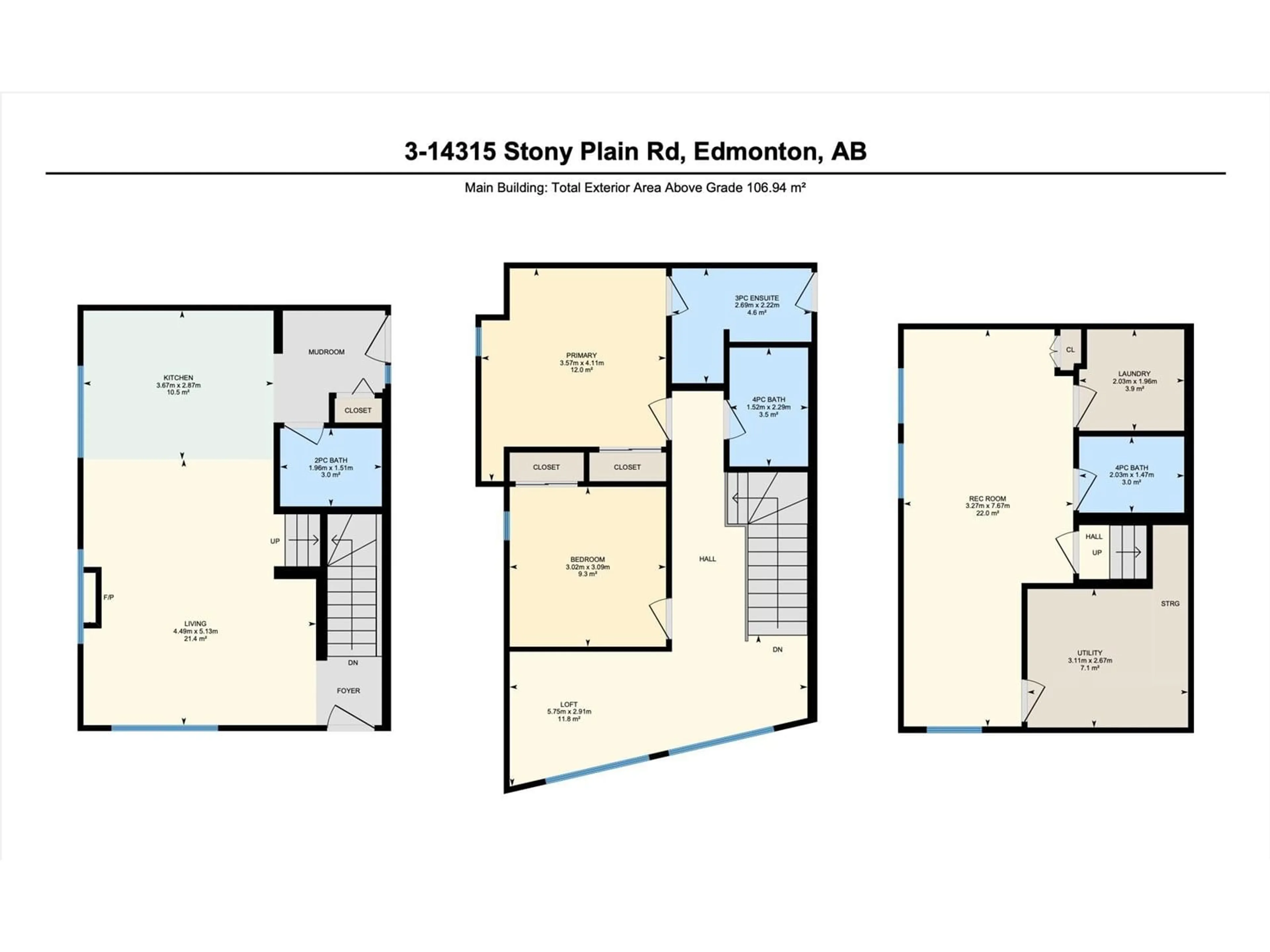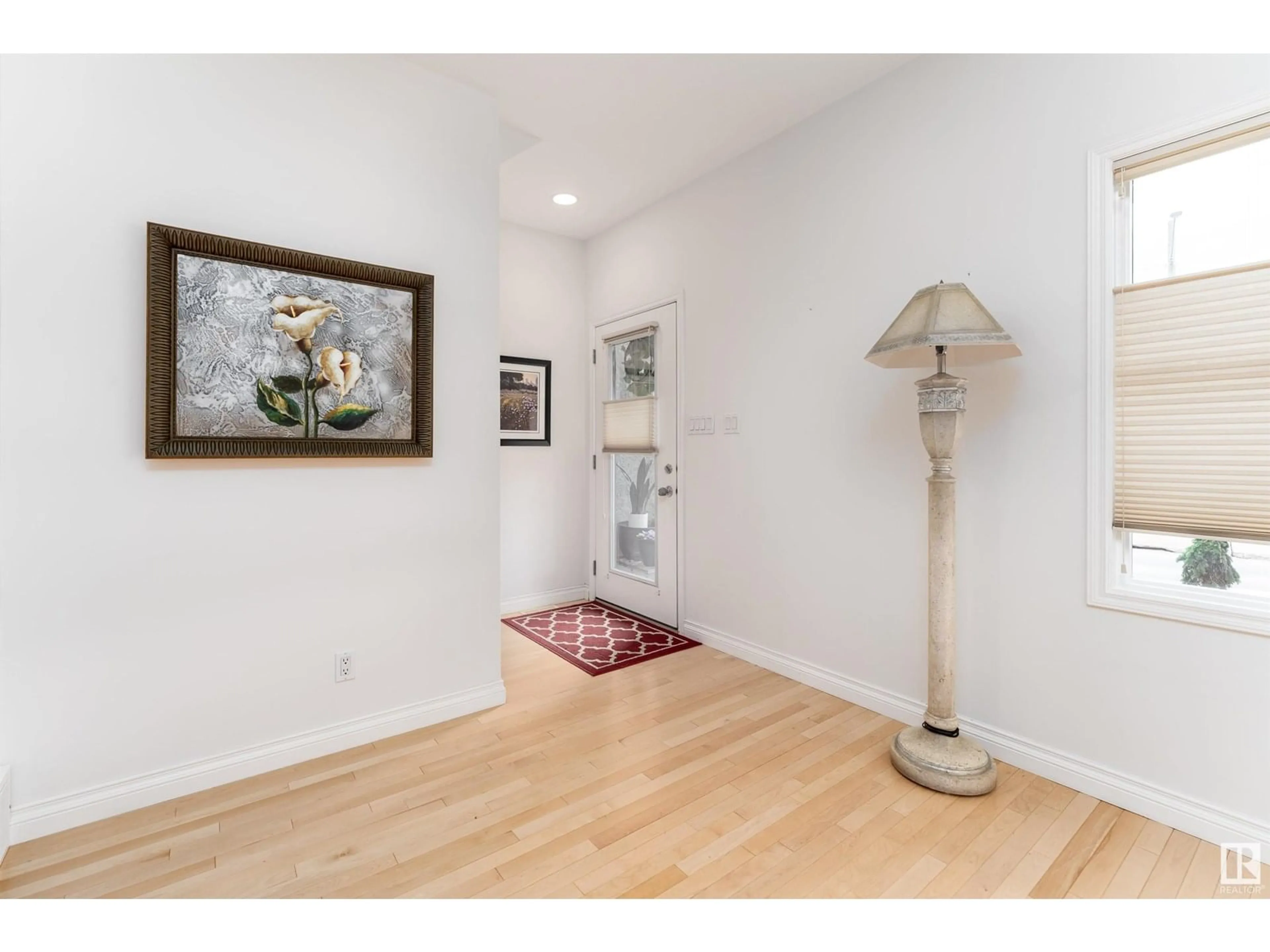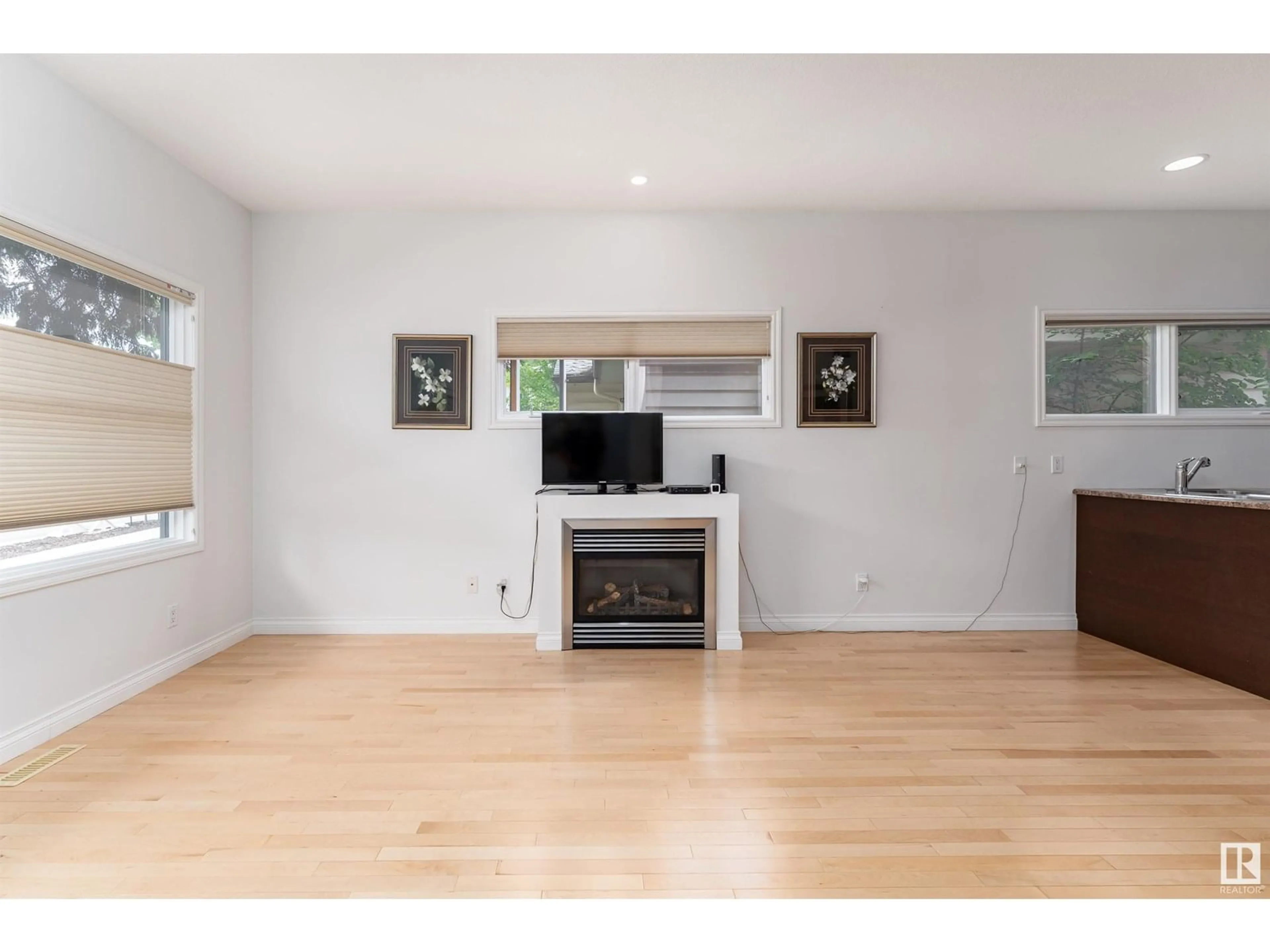#3 - 14315 STONY PLAIN RD, Edmonton, Alberta T5N3R6
Contact us about this property
Highlights
Estimated valueThis is the price Wahi expects this property to sell for.
The calculation is powered by our Instant Home Value Estimate, which uses current market and property price trends to estimate your home’s value with a 90% accuracy rate.Not available
Price/Sqft$347/sqft
Monthly cost
Open Calculator
Description
Welcome to this stunning 2 bed, 2.5 bath condo in the highly sought after community of Grovenor! Thoughtfully designed with high-end finishes, pot lights, and lots of natural light. Enjoy a gourmet kitchen with maple hardwood, walnut cabinetry, and stainless steel appliances. Maple hardwood extends throughout the main floor and upstairs, complementing the open layout. The staircase features a half wall with tempered glass leading to a versatile loft, two spacious bedrooms, a 4pc bath, and a private ensuite with full tile shower. Hardwood in all closets with custom mirrored doors. Fully finished basement with huge rec room, separate laundry with sink, and another 4pc bath. Single detached garage, central A/C. No pets, no smoking home. Recent upgrades include: New hot water tank and shingles. Basement room can easily be converted to a third bedroom. Close to the River Valley, trails, shopping, transit, and just minutes to downtown. Move-in ready and beautifully finished — don’t miss out! (id:39198)
Property Details
Interior
Features
Main level Floor
Living room
4.49 x 5.13Kitchen
3.67 x 2.87Condo Details
Inclusions
Property History
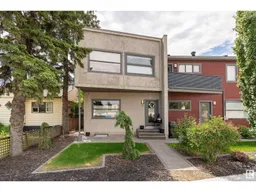 39
39
