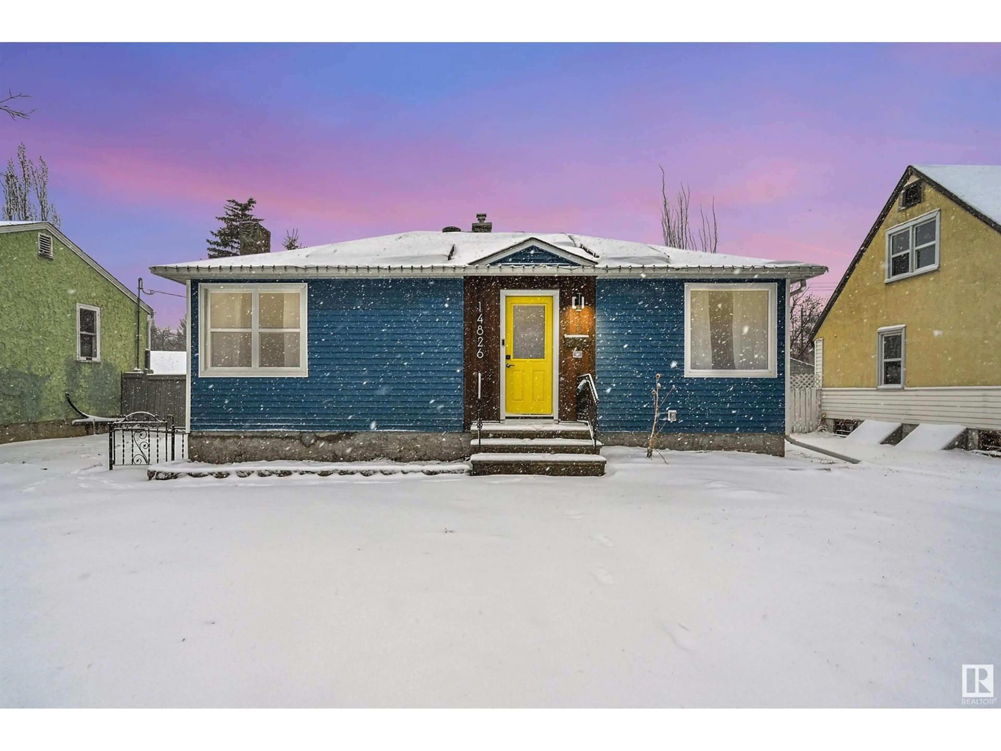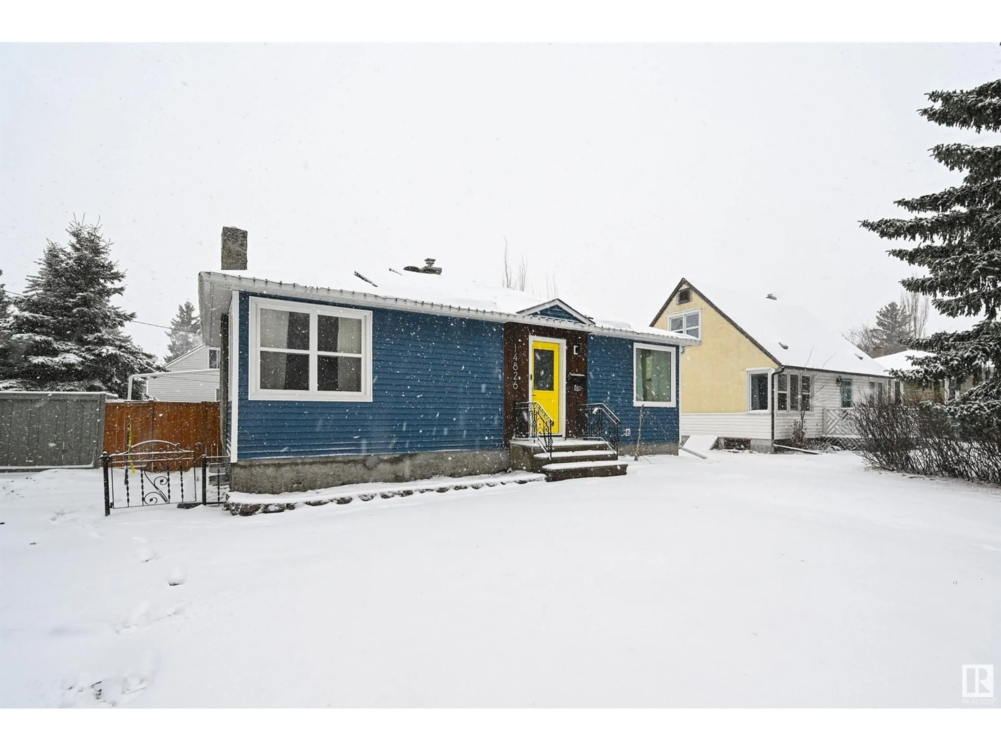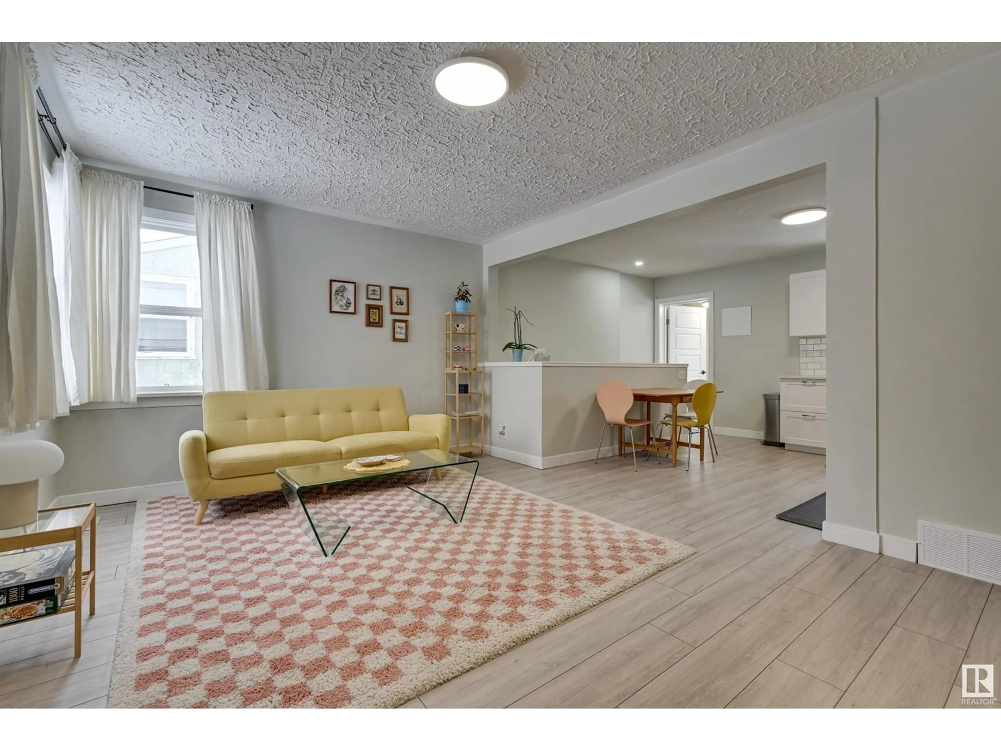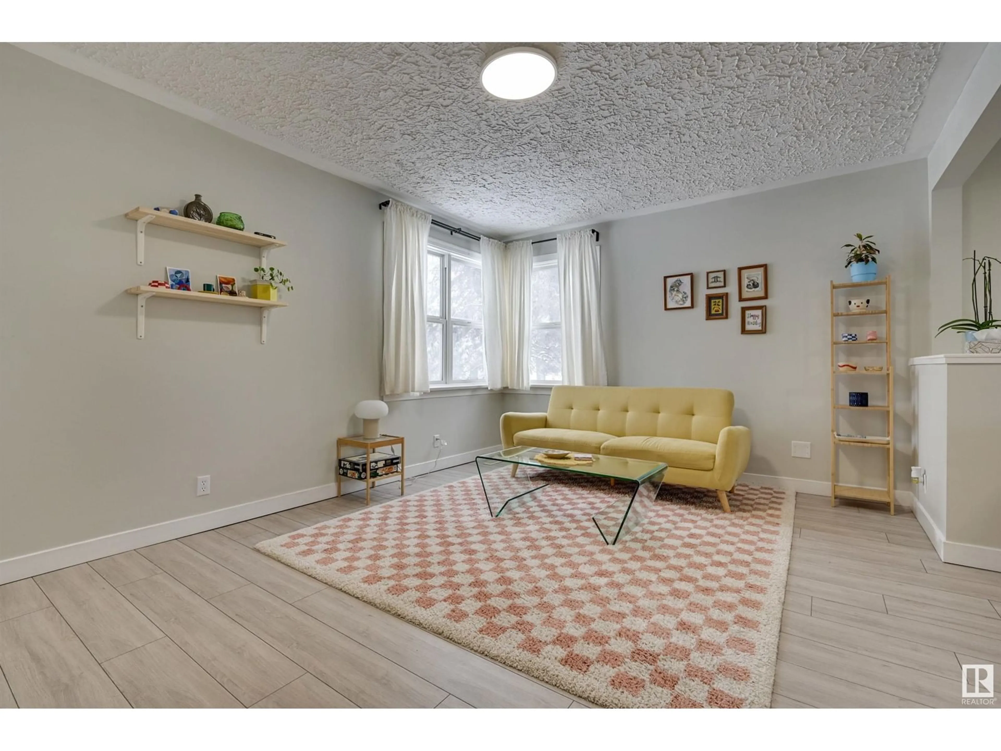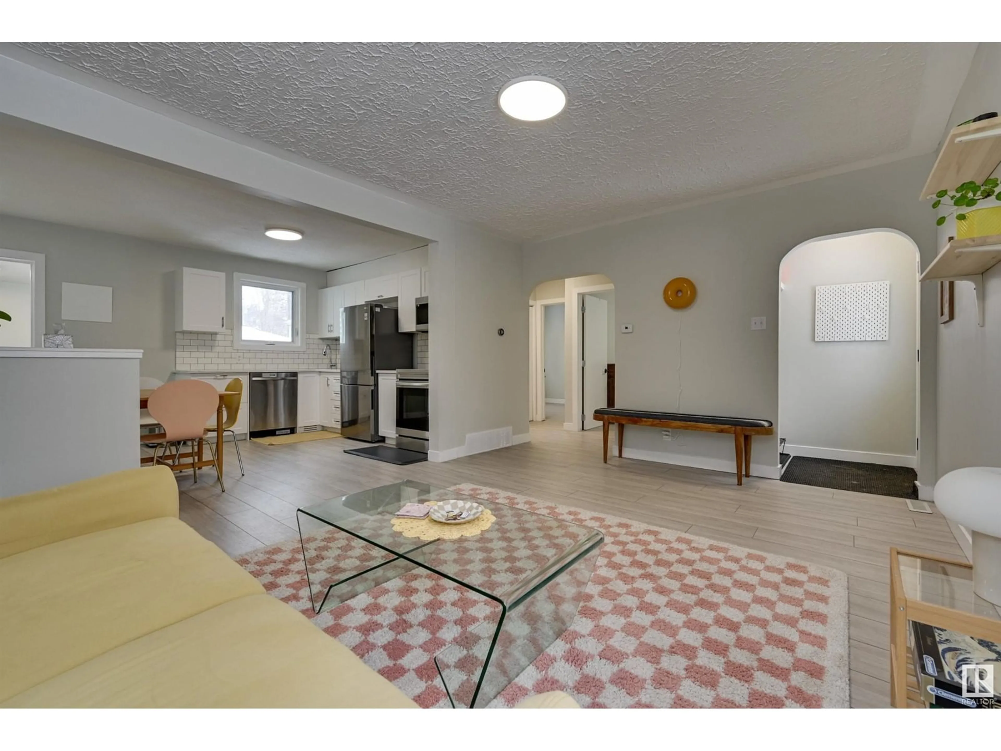14826 104 AV NW, Edmonton, Alberta T5N0Z7
Contact us about this property
Highlights
Estimated ValueThis is the price Wahi expects this property to sell for.
The calculation is powered by our Instant Home Value Estimate, which uses current market and property price trends to estimate your home’s value with a 90% accuracy rate.Not available
Price/Sqft$520/sqft
Est. Mortgage$1,825/mo
Tax Amount ()-
Days On Market6 days
Description
This completely renovated home in the desirable Grovenor neighbourhood boasts modern upgrades and sustainable features. Totally TURN KEY! The recently redone kitchen is a chef's dream, with sleek quartz countertops, stainless steel appliances, and plenty of storage space. Upstairs, you'll find two spacious bedrooms and a beautifully updated full bathroom. The fully finished basement offers a versatile bonus room, wet bar, a third and fourth bedroom, and an additional bathroom, making it perfect for guests or family gatherings. Outside, the property features a double garage for ample parking and storage, along with eco-friendly solar panels that add energy efficiency to this already exceptional home. With its stylish updates, functional layout, and green energy features, this home is truly a must-see! UPGRADES: NEW HOT WATER TANK & FURNACE! TRIPLE PANE WINDOWS, NEW ROOF/SHINGLES (2023), NEW COMPOSITE DECK! (id:39198)
Property Details
Interior
Features
Basement Floor
Family room
5.55 m x 3.18 mBedroom 3
3.16 m x 2.63 mBedroom 4
3.15 m x 2.23 mProperty History
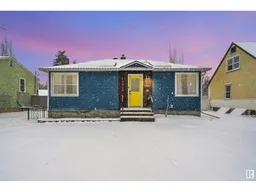 42
42
