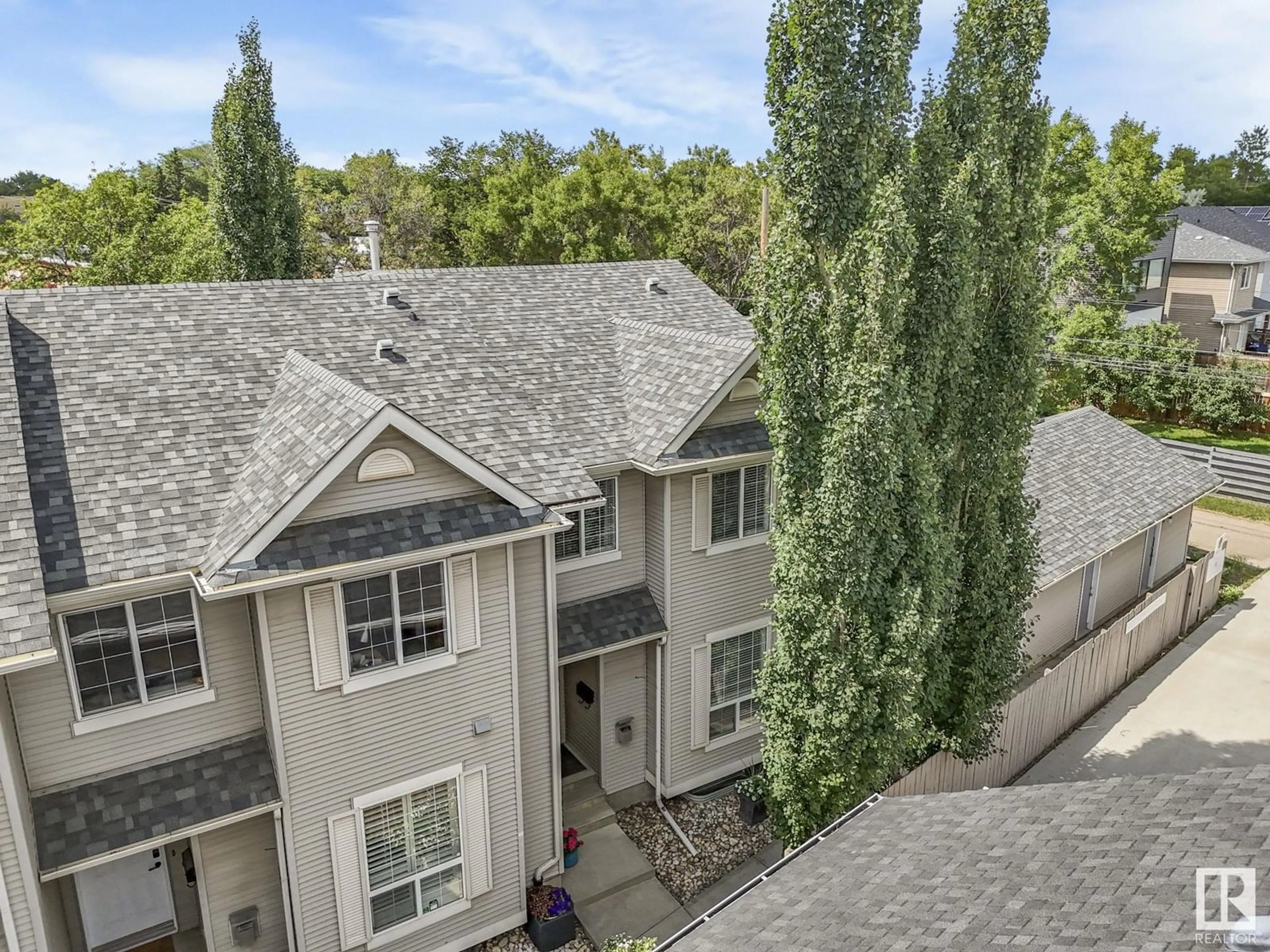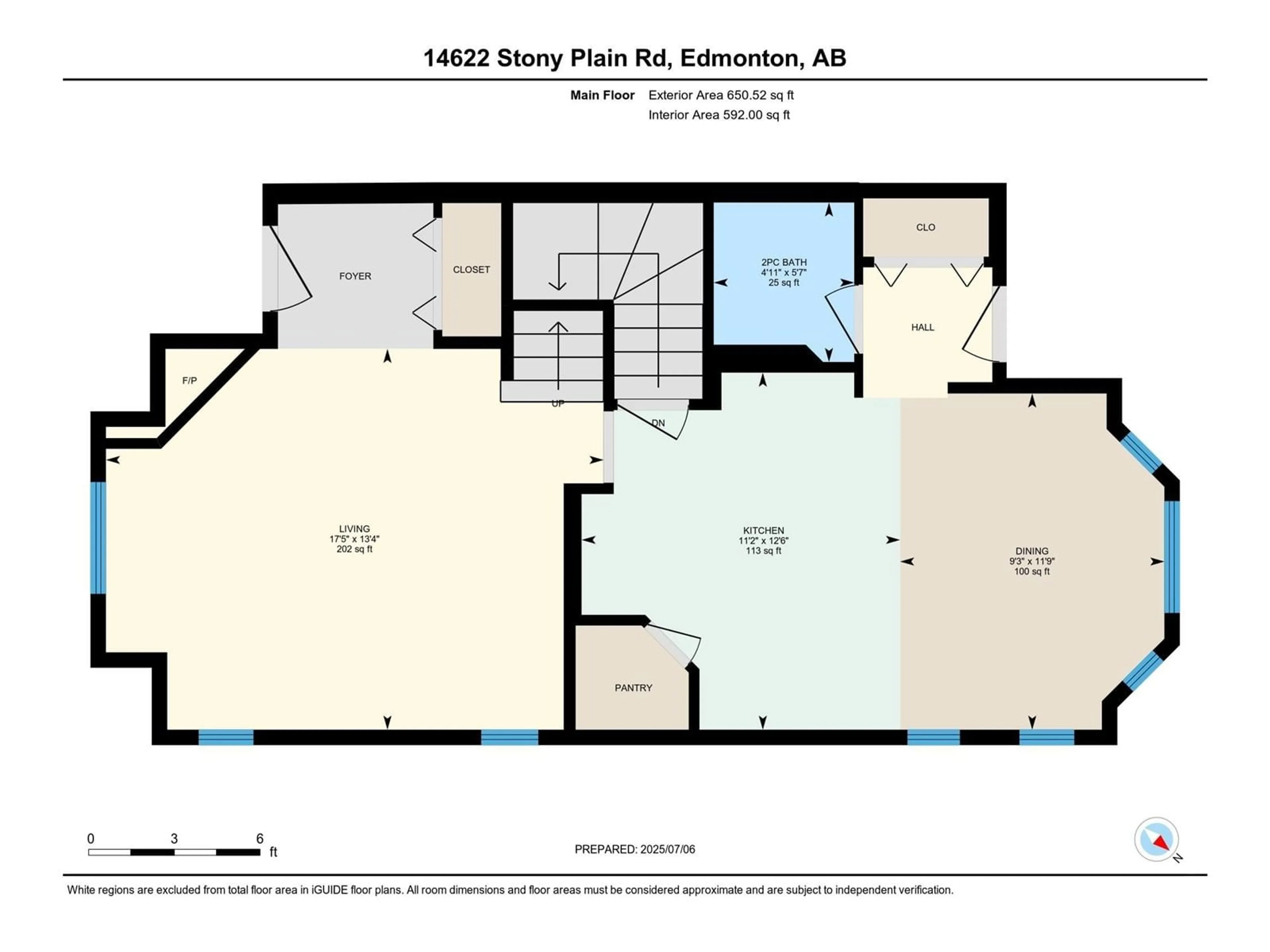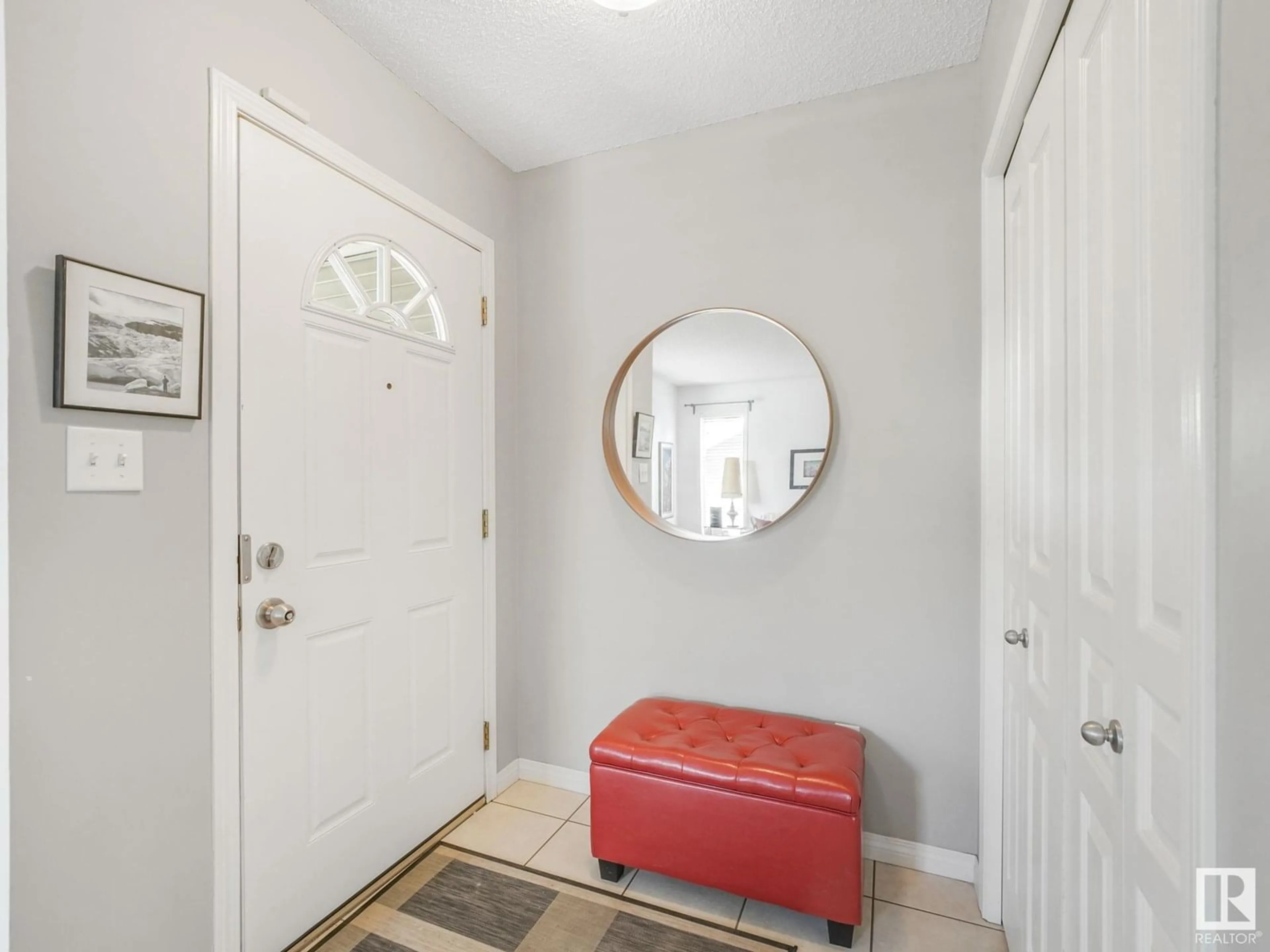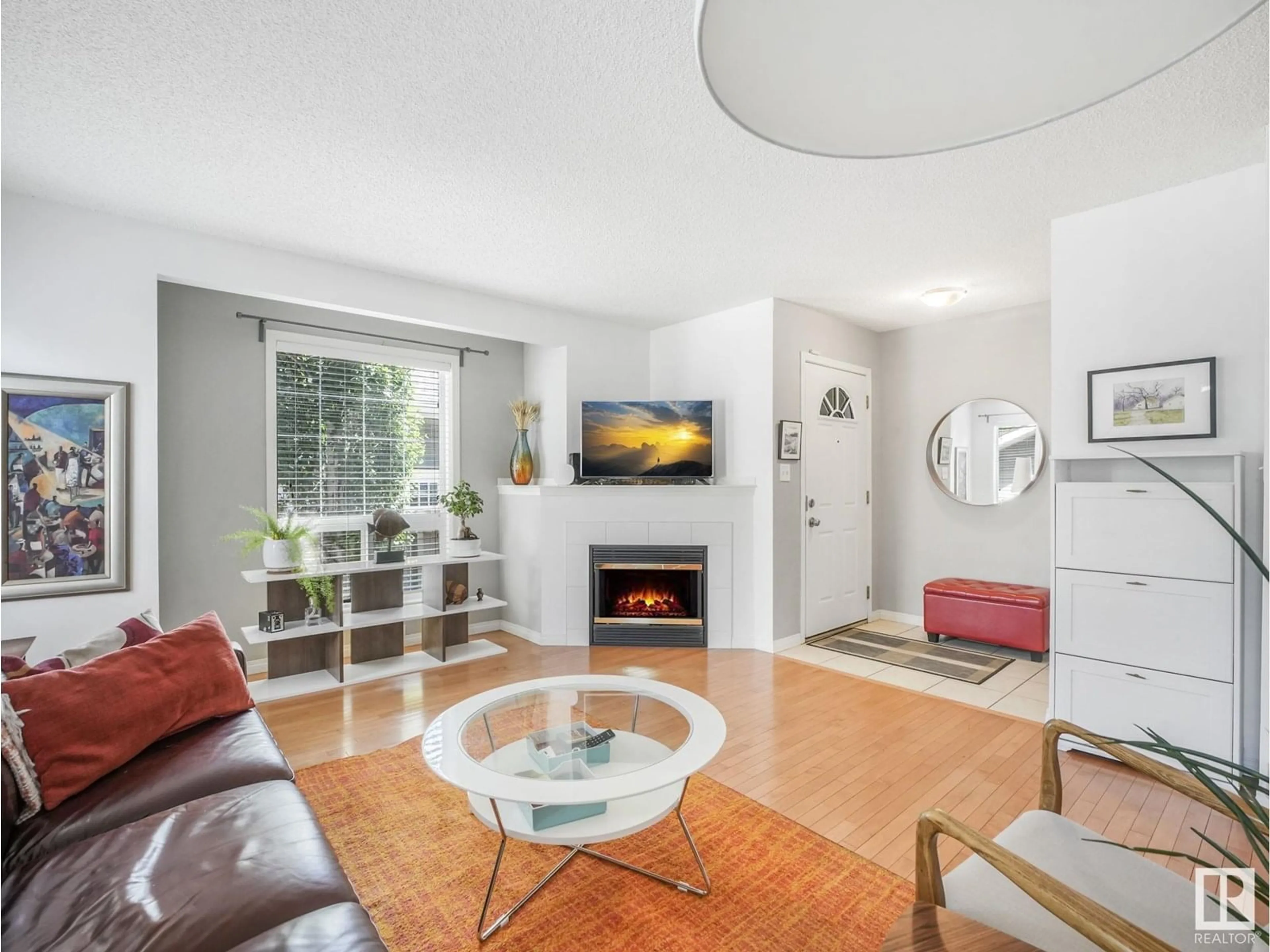14626 STONY PLAIN RD, Edmonton, Alberta T5N3S2
Contact us about this property
Highlights
Estimated valueThis is the price Wahi expects this property to sell for.
The calculation is powered by our Instant Home Value Estimate, which uses current market and property price trends to estimate your home’s value with a 90% accuracy rate.Not available
Price/Sqft$263/sqft
Monthly cost
Open Calculator
Description
1780 sq ft finished in this lovely Grovenor triplex condo. Super low condo fees ($300 see private remarks) only 3 owners on the board. Just a wonderful bright sunny home. Built n 2004, the home features 3 huge bedrooms and 3 full baths plus a convenient main floor guest 1/2 bath. This property has a great functional floorplan including a large rooms modern amenities and gas fireplace. The recently renovated kitchen features modern white cabinetry with new quartz counter tops and a stylish ceramic backsplash. Newer stainless appliances compliment the contemporary fixtures. Other upgrades include fresh paint ( LR and staircases ), new shingles 2021 and a newer hot water tank. The enchanting private back deck and patio have been recently re built. Dollar for dollar you won't find a nicer property perfectly located in a desirable neighborhood with great amenities with the future valley line station within a short walk. Parking is a single detached garage. (id:39198)
Property Details
Interior
Features
Main level Floor
Living room
Dining room
Kitchen
Condo Details
Inclusions
Property History
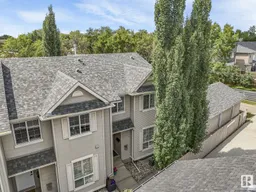 69
69
