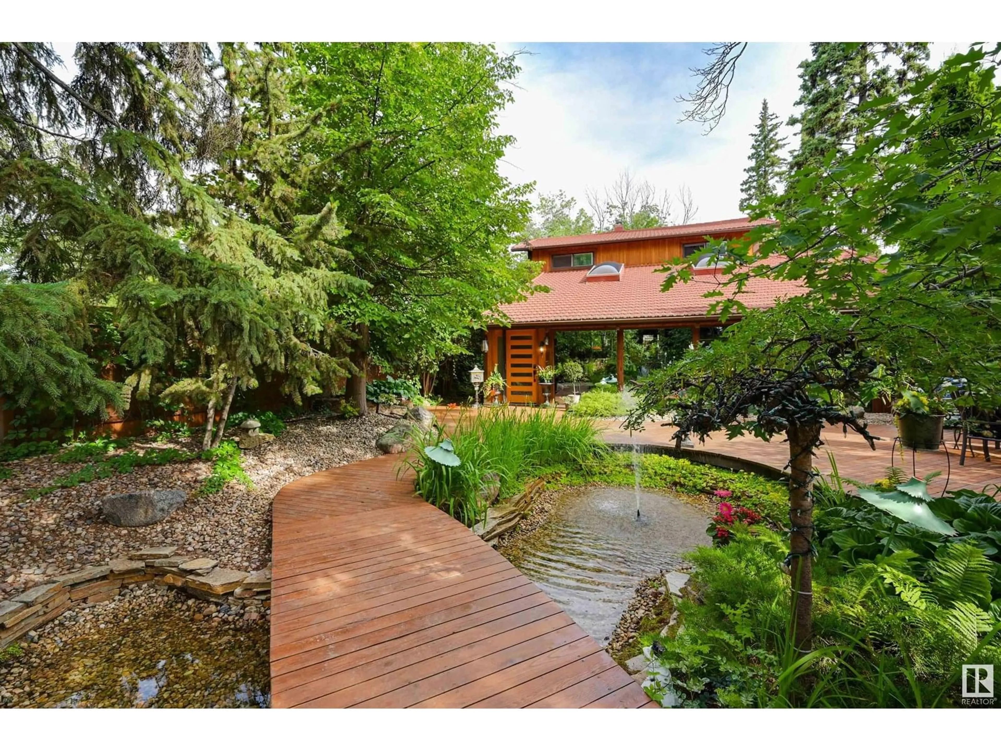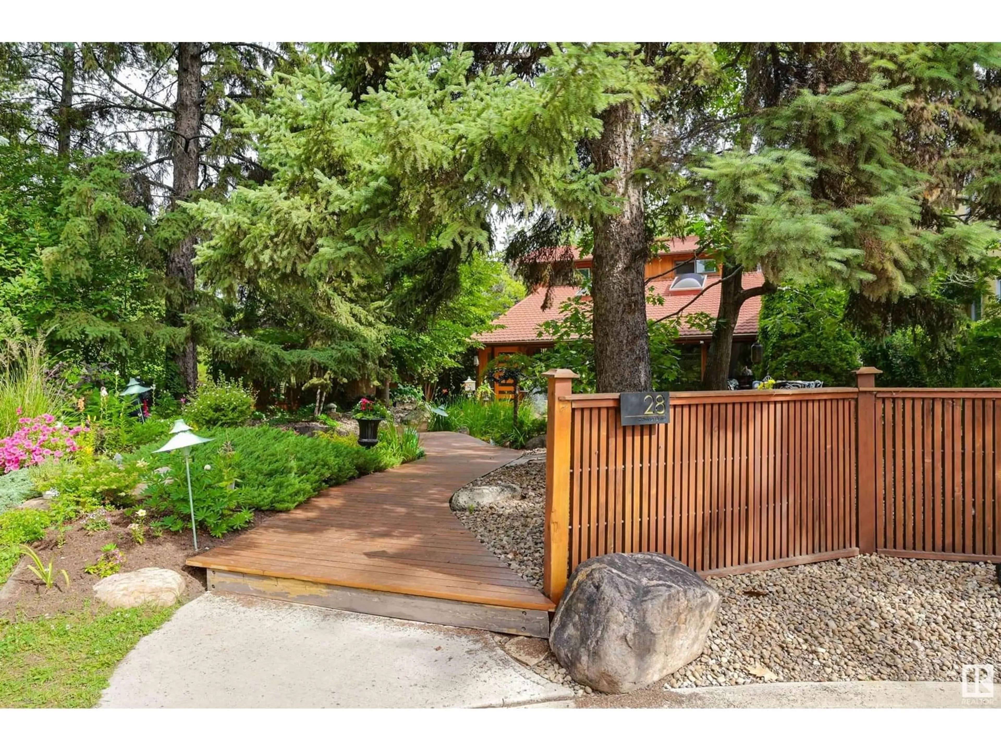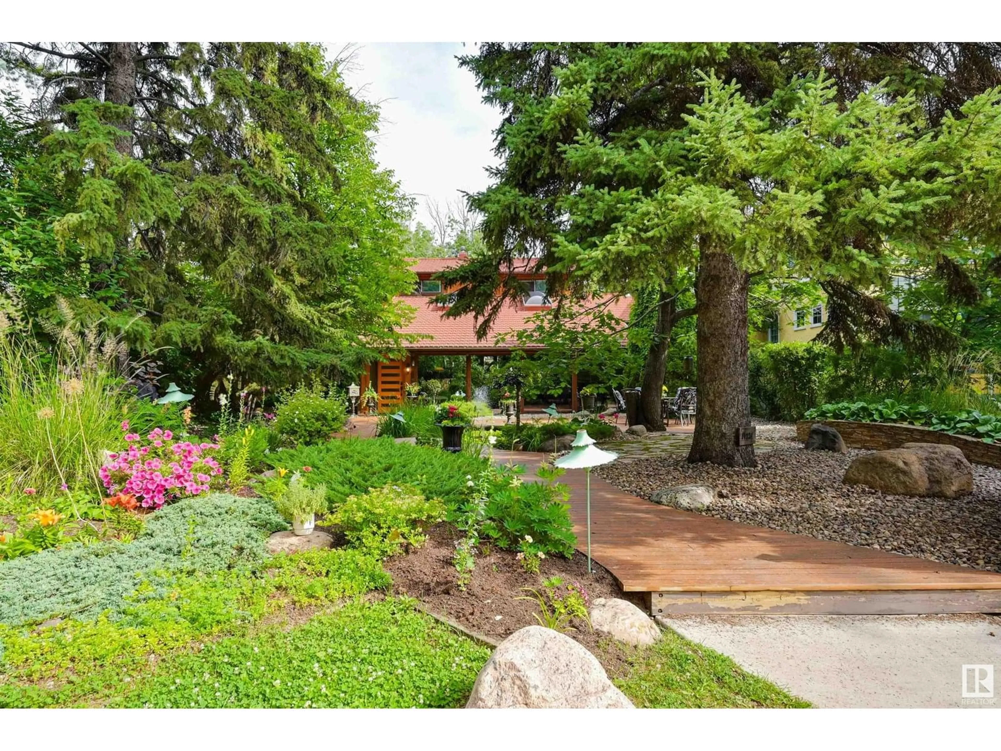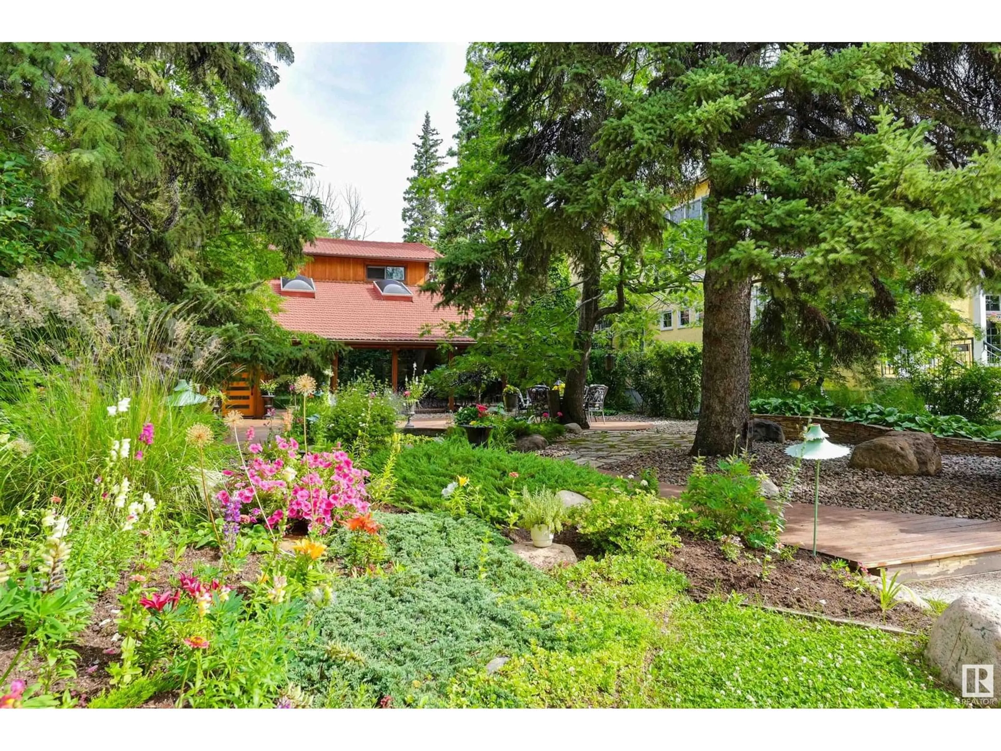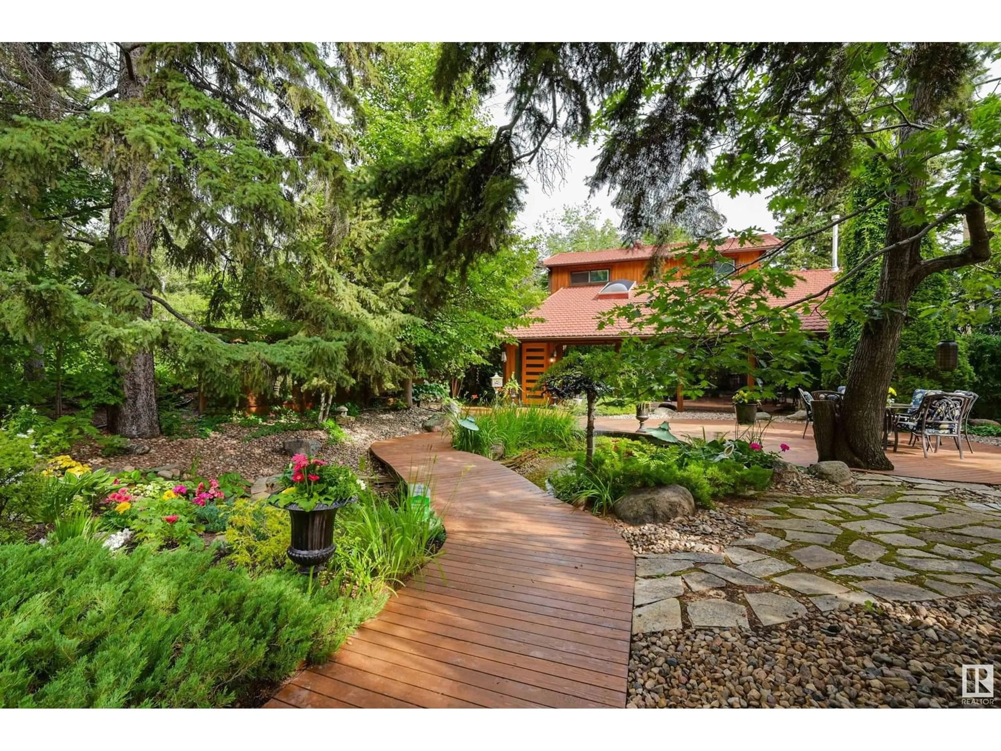14228 RAVINE DR, Edmonton, Alberta T5N3M2
Contact us about this property
Highlights
Estimated valueThis is the price Wahi expects this property to sell for.
The calculation is powered by our Instant Home Value Estimate, which uses current market and property price trends to estimate your home’s value with a 90% accuracy rate.Not available
Price/Sqft$465/sqft
Monthly cost
Open Calculator
Description
Tucked into a secluded ravine setting, this architecturally striking open-beam home offers a rare blend of privacy, natural beauty, & inspired design. Vaulted cedar ceilings & expansive floor-to-ceiling windows blur the lines between indoor and out. Designed for both everyday living & entertaining, the open-concept layout features hardwood floors, a remodeled kitchen with elegant granite & tiger wood accents, two fireplaces, & custom built-ins that add timeless character throughout. The upper level offers a spacious primary retreat, a versatile bonus room, a second bedroom, & a full bath. On the lower level, you'll find a staging room, recreation area, & generous storage. An attached double garage plus a dedicated workshop area completes the home’s functional features. Step outside to discover an oasis of curated beauty. Tranquil water features offer idyllic spaces for dining, relaxing, or entertaining—each one framed by mature trees and lush landscaping. This is more than just a home, it's an experience. (id:39198)
Property Details
Interior
Features
Main level Floor
Living room
4.58 x 4.22Dining room
6.82 x 3.37Kitchen
3.49 x 3.29Family room
7.39 x 3.72Property History
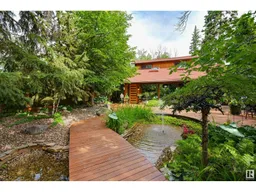 67
67
