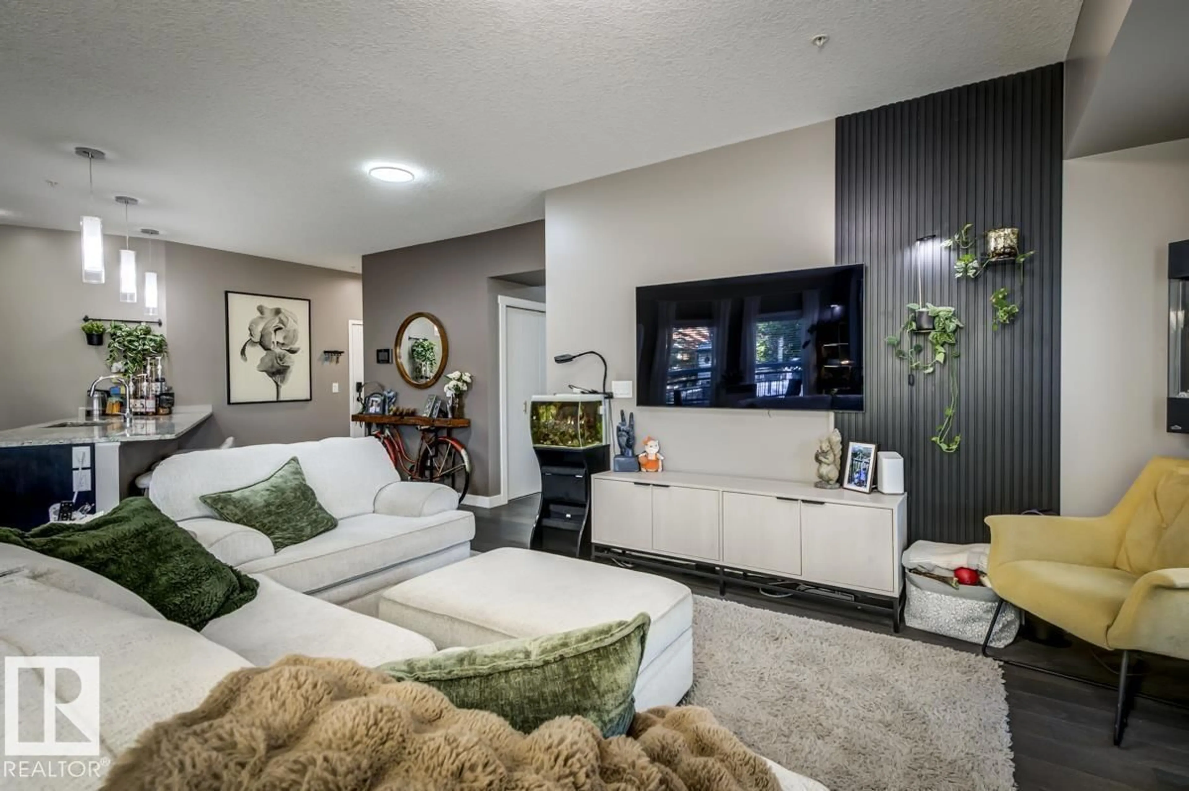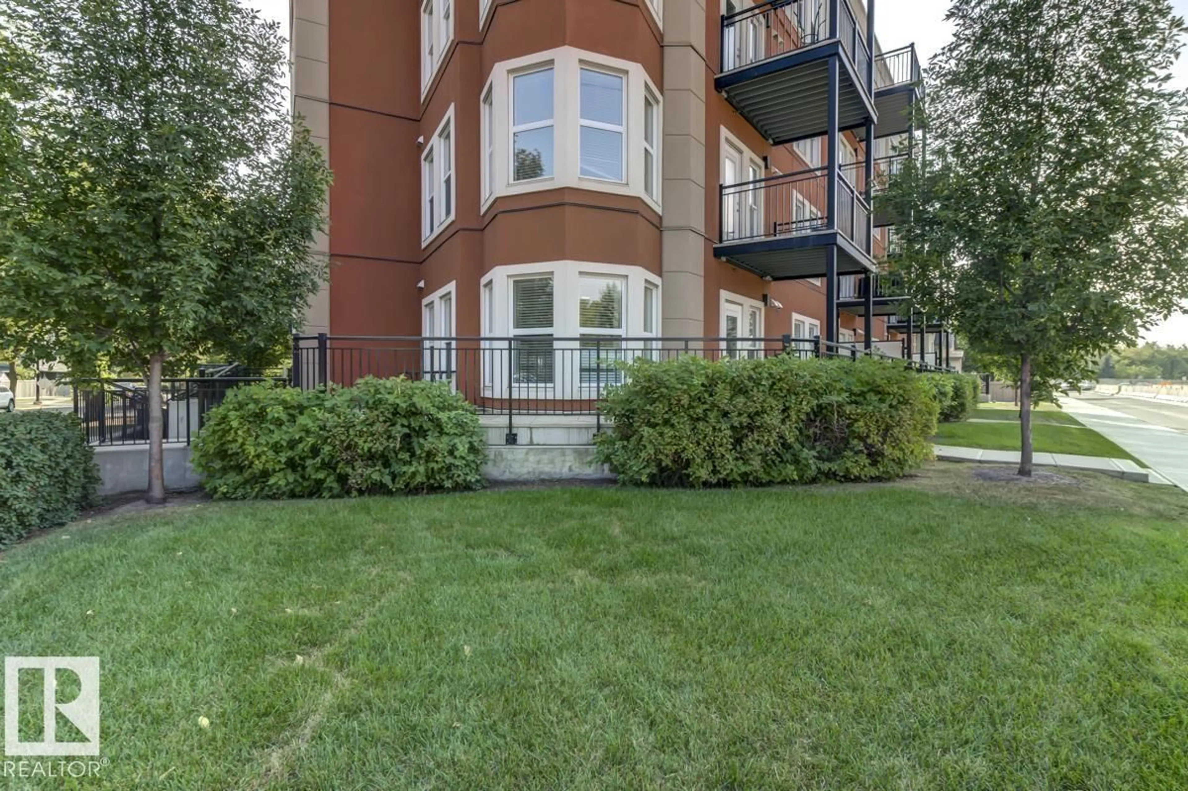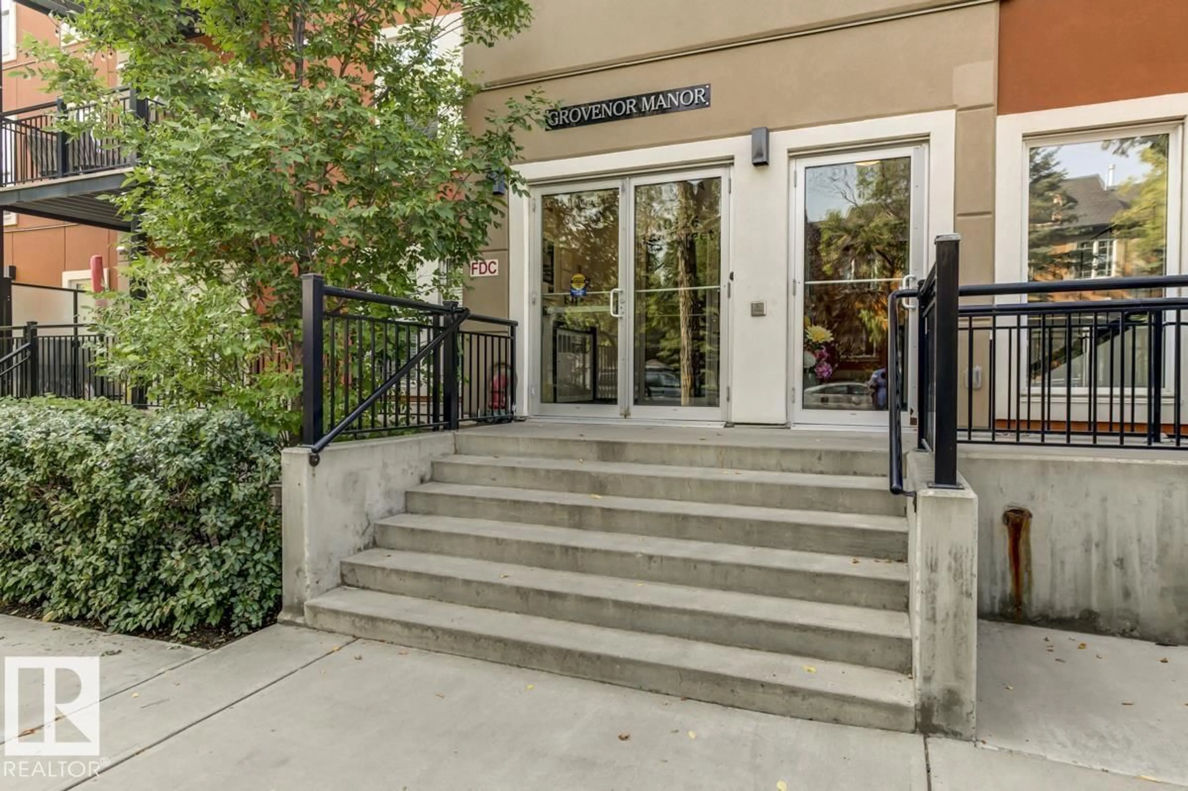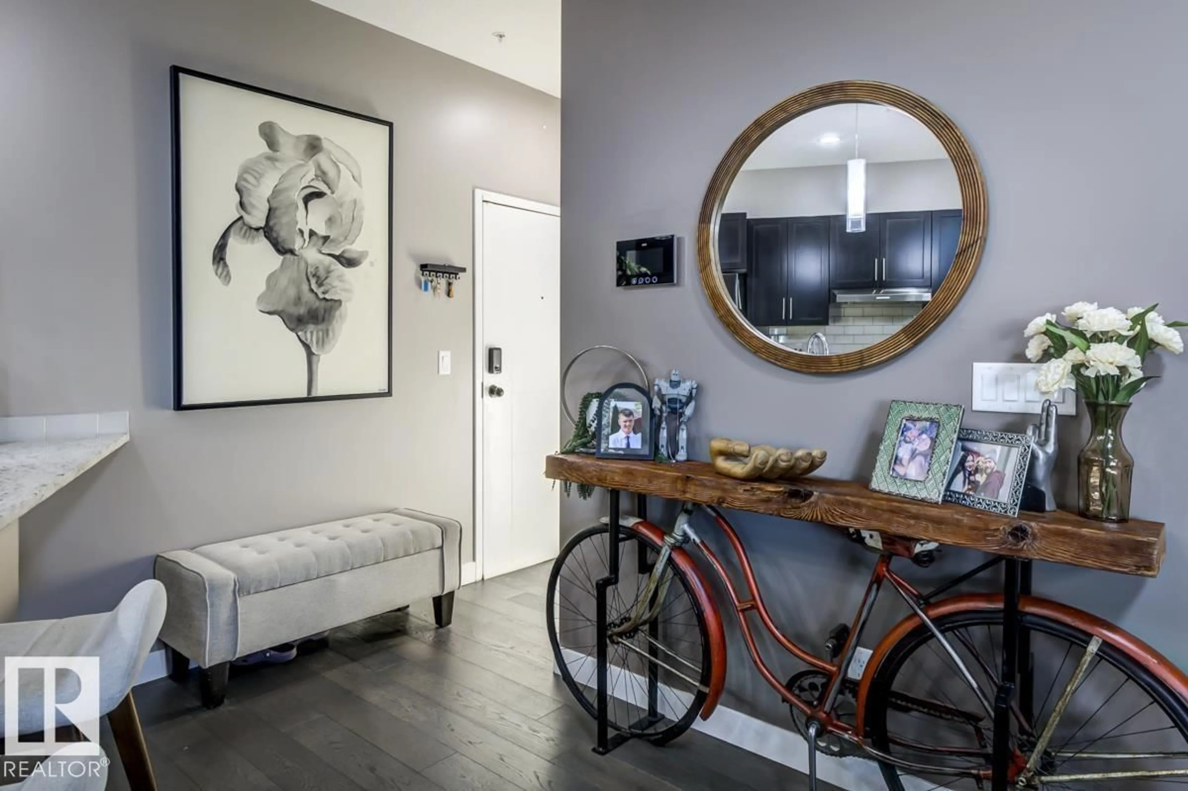#103 - 10126 144 ST, Edmonton, Alberta T5N2T7
Contact us about this property
Highlights
Estimated valueThis is the price Wahi expects this property to sell for.
The calculation is powered by our Instant Home Value Estimate, which uses current market and property price trends to estimate your home’s value with a 90% accuracy rate.Not available
Price/Sqft$319/sqft
Monthly cost
Open Calculator
Description
This luxury Air Conditioned, 2 bed 2 bath condo is the largest corner unit in the complex & conveniently located on the future LRT line for quick access all around Edmonton! It is walking distance to river valley trails, shopping, dining and all other amenities. As you enter notice the spacious, open living area with tons of natural light, stunning chef style kitchen with granite counters, soft close cabinets, beautiful stainless-steel appliances & plenty of storage! Explore the upgraded flooring & attention to detail throughout, note the new paint & added fireplace too! The primary bedroom can fit a king & offers a full ensuite with large glass enclosed shower. Don’t forget the in-suite laundry & a second bedroom/den/office creating a welcomed bonus space to use as you need! Step out onto the sprawling patio that wraps around TWO sides of your home with a BBQ gas line & enough space to host all your friends! Handicap accessible, pet friendly, underground parking, visitor & street parking too! (id:39198)
Property Details
Interior
Features
Main level Floor
Living room
4.73 x 4.42Dining room
3.55 x 2.25Kitchen
4.01 x 3.56Primary Bedroom
3.71 x 2.86Exterior
Parking
Garage spaces -
Garage type -
Total parking spaces 1
Condo Details
Amenities
Vinyl Windows
Inclusions
Property History
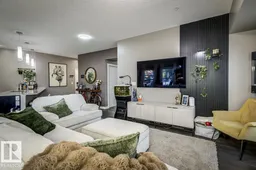 63
63
