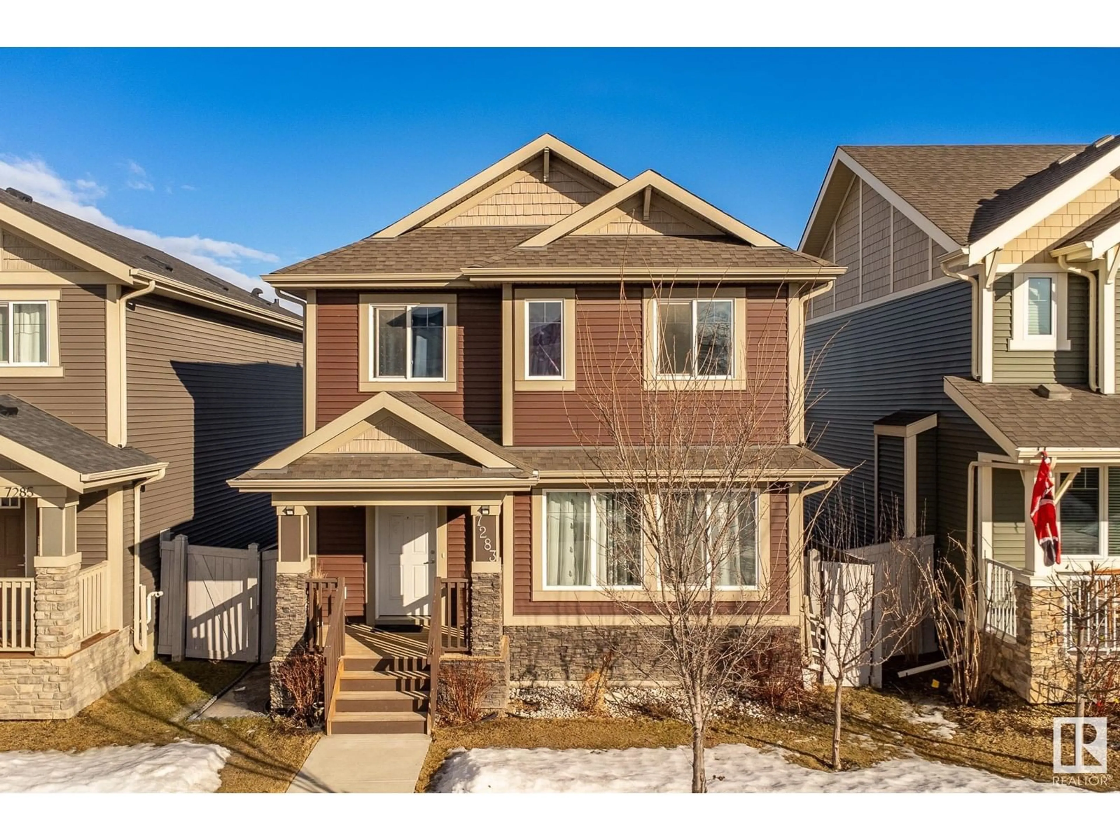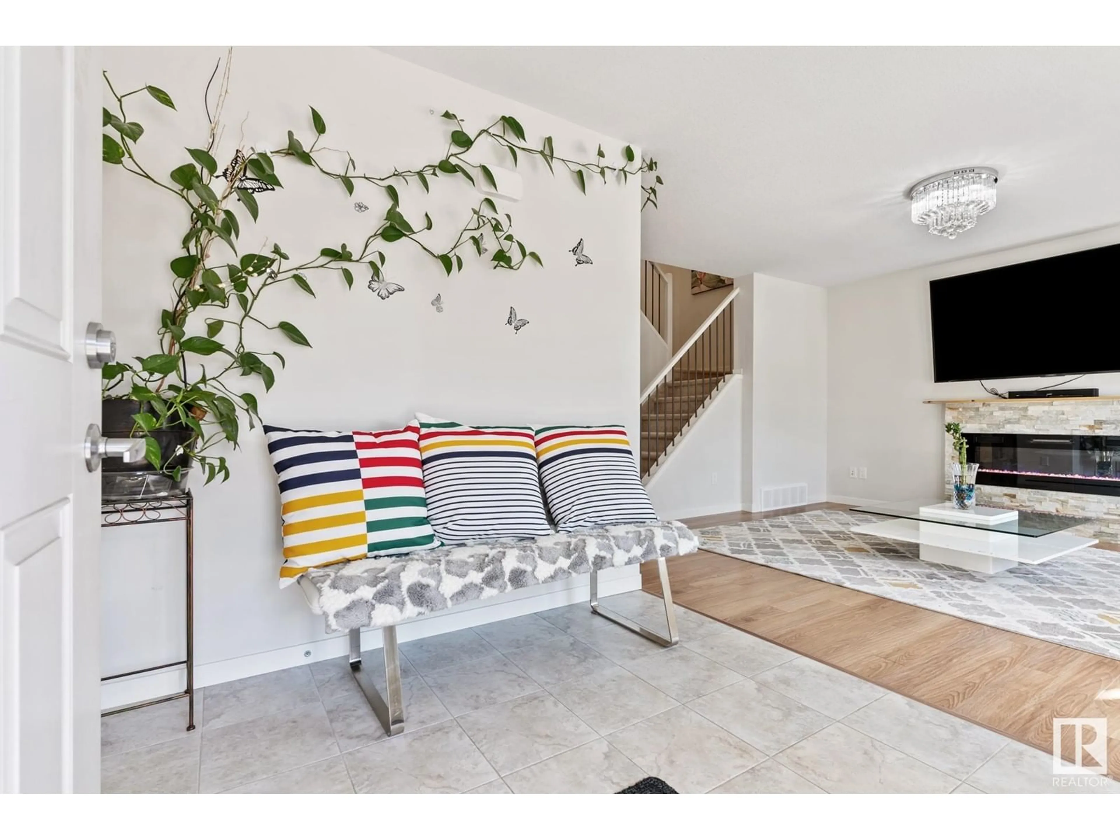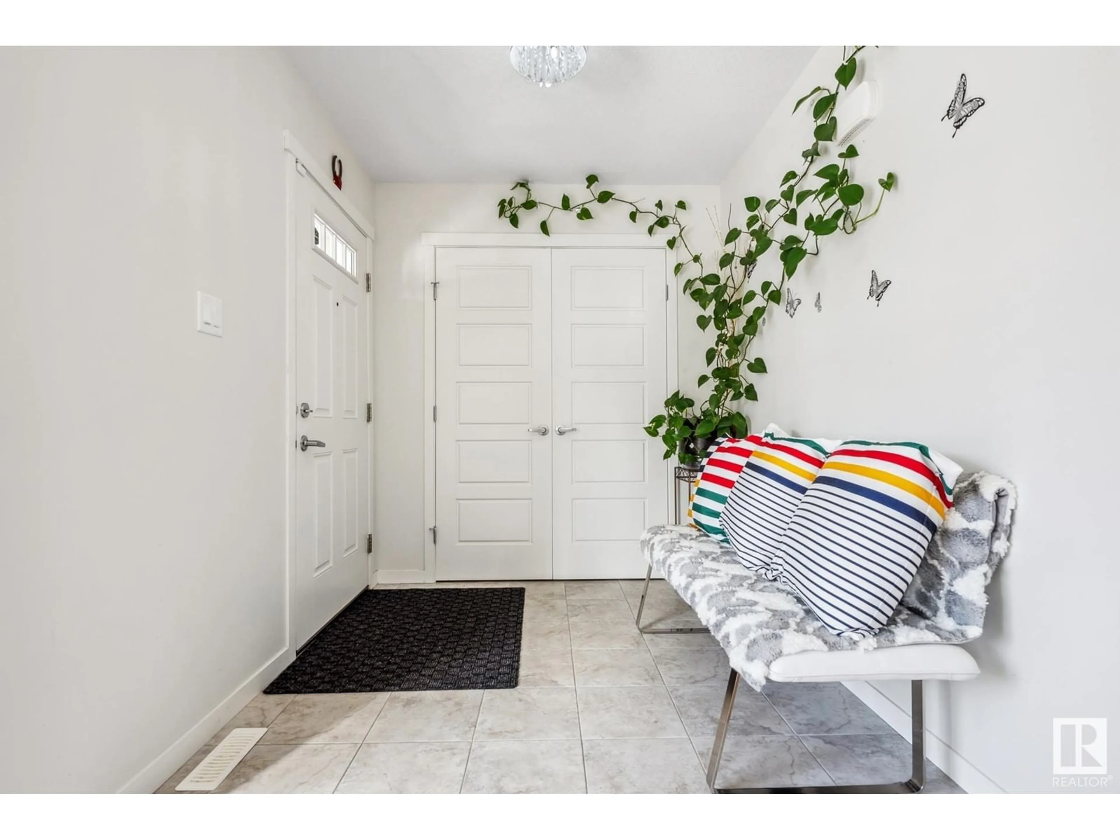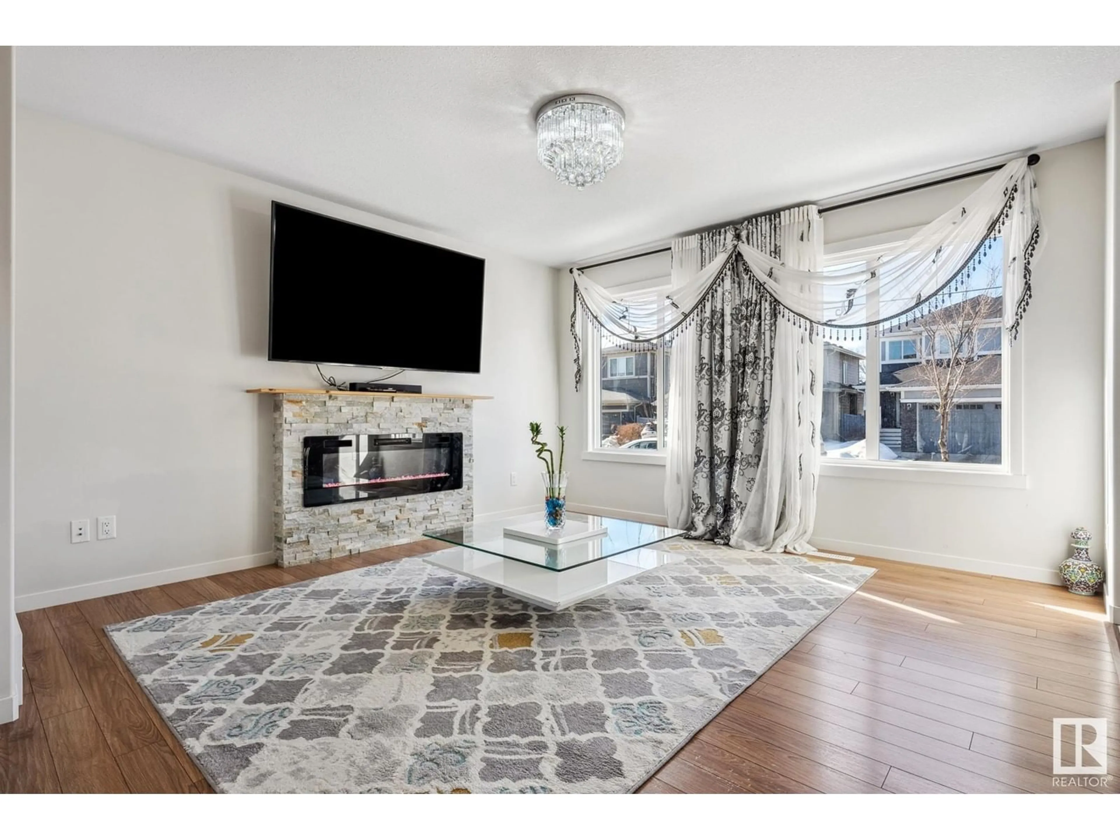7283 MORGAN RD, Edmonton, Alberta T5E6V7
Contact us about this property
Highlights
Estimated ValueThis is the price Wahi expects this property to sell for.
The calculation is powered by our Instant Home Value Estimate, which uses current market and property price trends to estimate your home’s value with a 90% accuracy rate.Not available
Price/Sqft$354/sqft
Est. Mortgage$2,362/mo
Tax Amount ()-
Days On Market67 days
Description
Welcome to this stunning 2-storey home in the heart of Griesbach! Built in 2017, it offers over 2,000 square feet of stylish, functional living space. The main floor features an open-concept layout with a large island, granite countertops, stainless steel appliances, and 36” upper cabinets—perfect for everyday living and entertaining. The kitchen flows into the bright living and dining areas, giving the space a warm and inviting vibe. Upstairs, you’ll find a spacious primary suite with a walk-in closet and ensuite, plus two more bedrooms and a full bathroom. The newly finished basement adds even more flexibility with a large bedroom, rec room, or home office. Stay cool in the summer with central A/C, and enjoy the custom deck, patio, and pet-friendly gravel area out back. The oversized 22’x24’ garage easily fits larger vehicles. All of this in one of Edmonton’s most sought-after communities—just minutes from parks, trails, and great local amenities! (id:39198)
Property Details
Interior
Features
Main level Floor
Living room
3.94 x 4.1Dining room
3.91 x 3.4Kitchen
4.39 x 3.2Property History
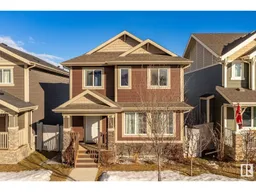 37
37
