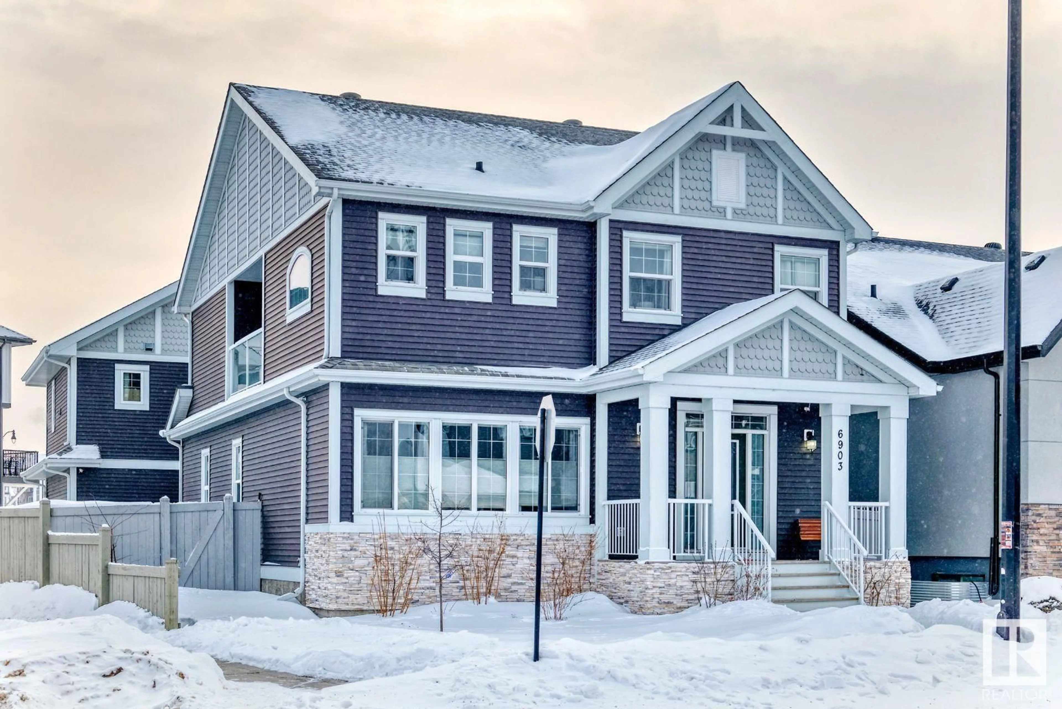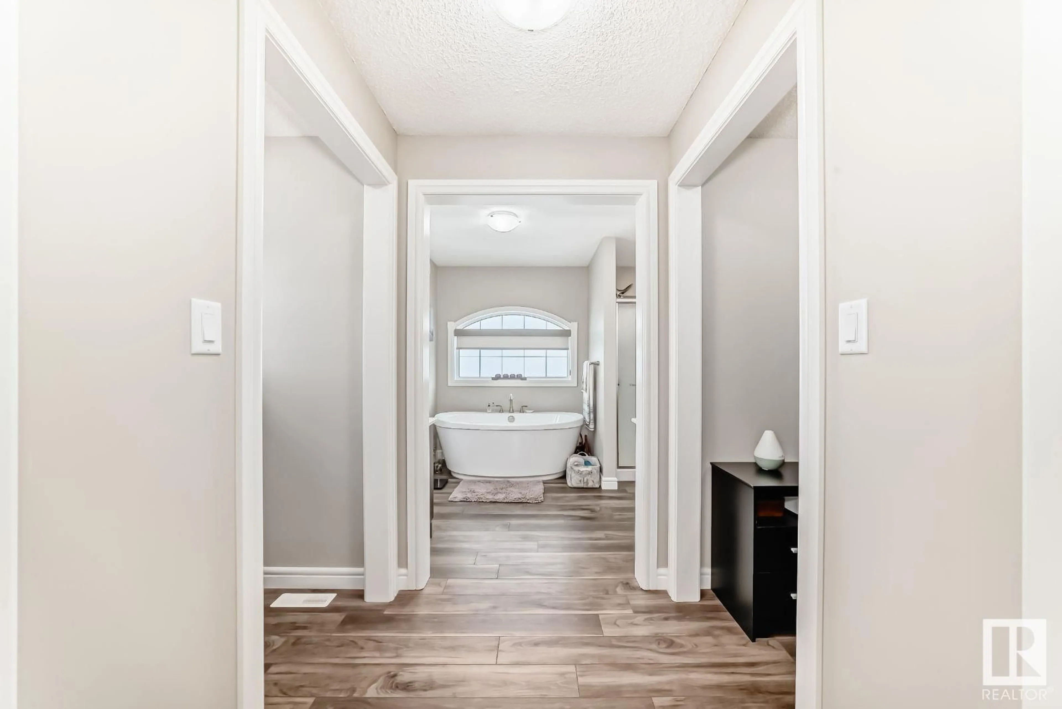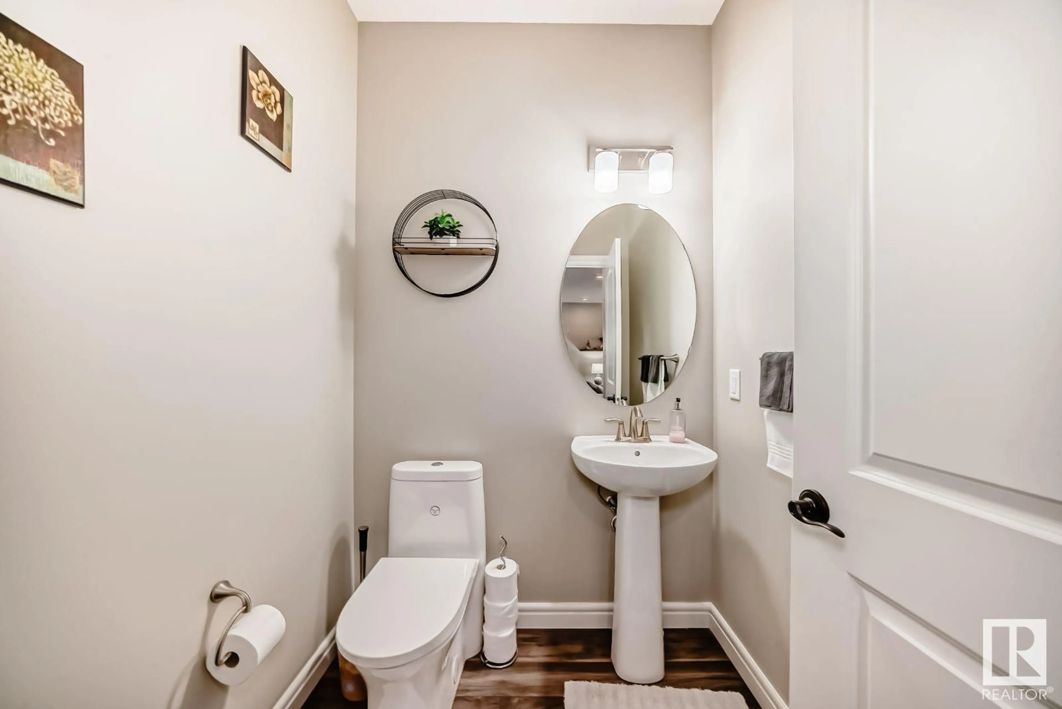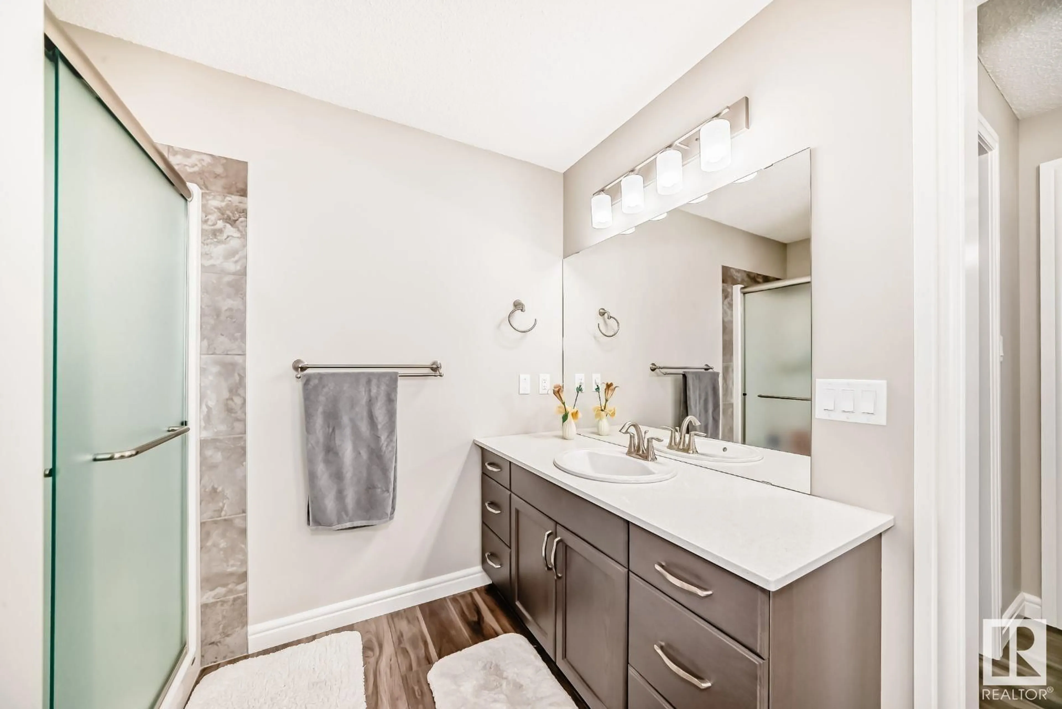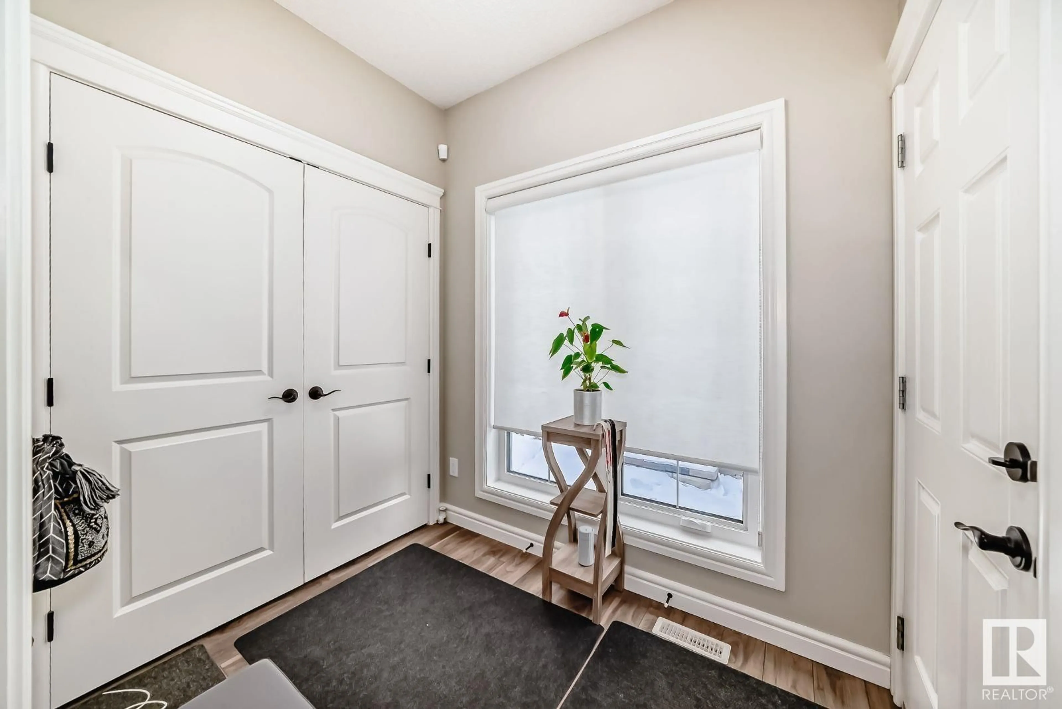6903 JOHNNIE CAINE WY NW, Edmonton, Alberta T5E6W4
Contact us about this property
Highlights
Estimated ValueThis is the price Wahi expects this property to sell for.
The calculation is powered by our Instant Home Value Estimate, which uses current market and property price trends to estimate your home’s value with a 90% accuracy rate.Not available
Price/Sqft$379/sqft
Est. Mortgage$3,981/mo
Tax Amount ()-
Days On Market38 days
Description
Visit the Listing Brokerage (and/or listing REALTOR®) website to obtain addt'l information. Stunning 2-Story Home with Garage Suite in Griesbach Village. This well-maintained home features 3 spacious bedrooms and 3 bathrooms. The heart of the home is a large, open-concept living area with a bright and inviting living room. The adjacent office space offers a quiet area for work or study. The kitchen is a chef's dream, complete with ample cabinet space, an island with stunning marble countertops, and modern appliances. Upstairs, you'll find generously sized bedrooms, including a master suite with a 5 pc. en-suite bathroom for added convenience and privacy. Step outside onto the private balcony, facing east, where you can enjoy the peaceful views towards the lake. Adding incredible value, this home includes a legal garage suite. This 578 sq. ft. one bedroom suite above the garage is currently rented, providing a great opportunity for rental income to help with the mortgage. (id:39198)
Property Details
Interior
Features
Main level Floor
Living room
5.75 m x 5.4 mDining room
5.65 m x 3.06 mKitchen
5.69 m x 3.95 mDen
3.17 m x 2.47 mExterior
Parking
Garage spaces 4
Garage type -
Other parking spaces 0
Total parking spaces 4
Property History
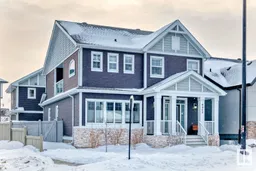 51
51
