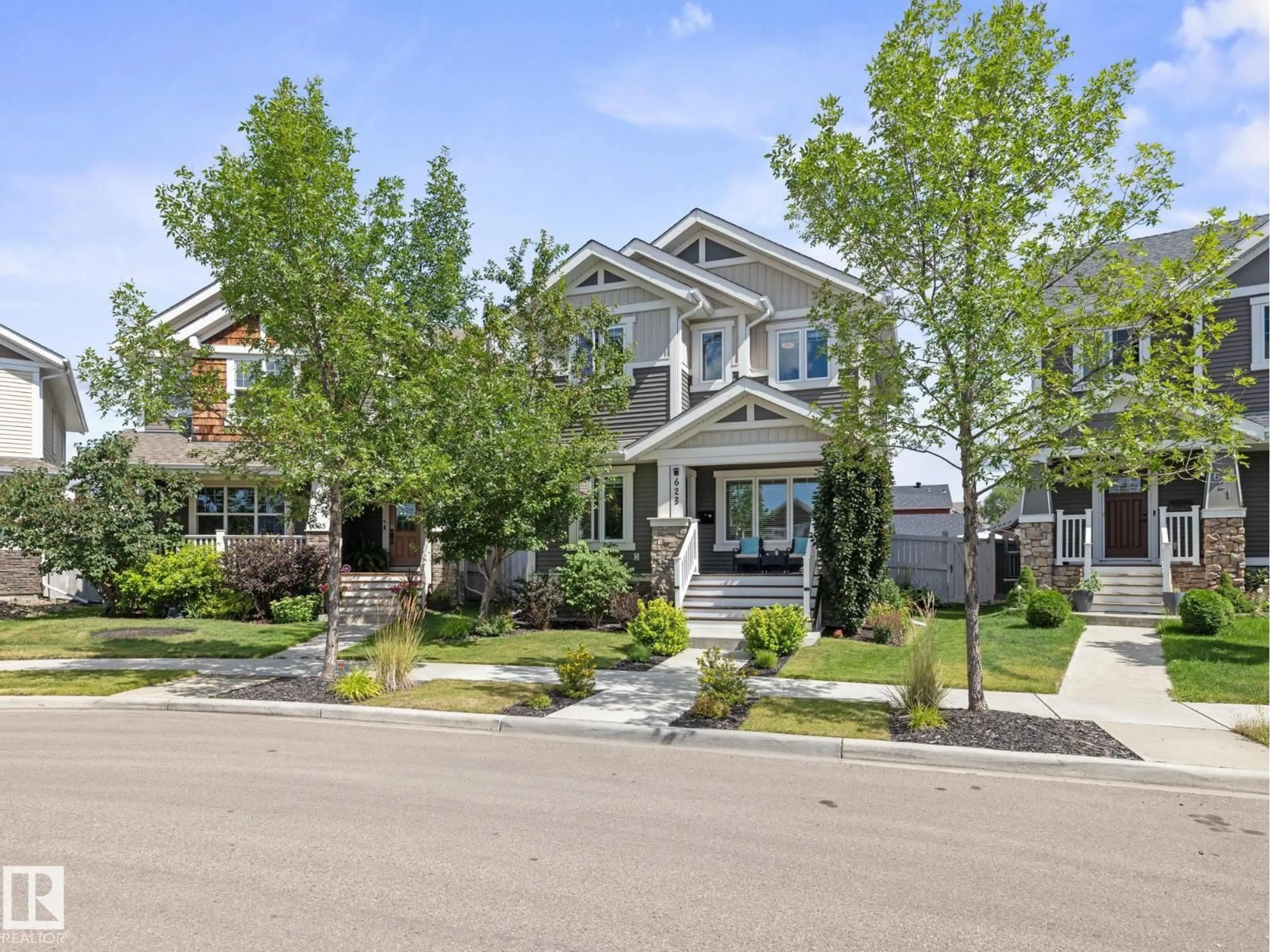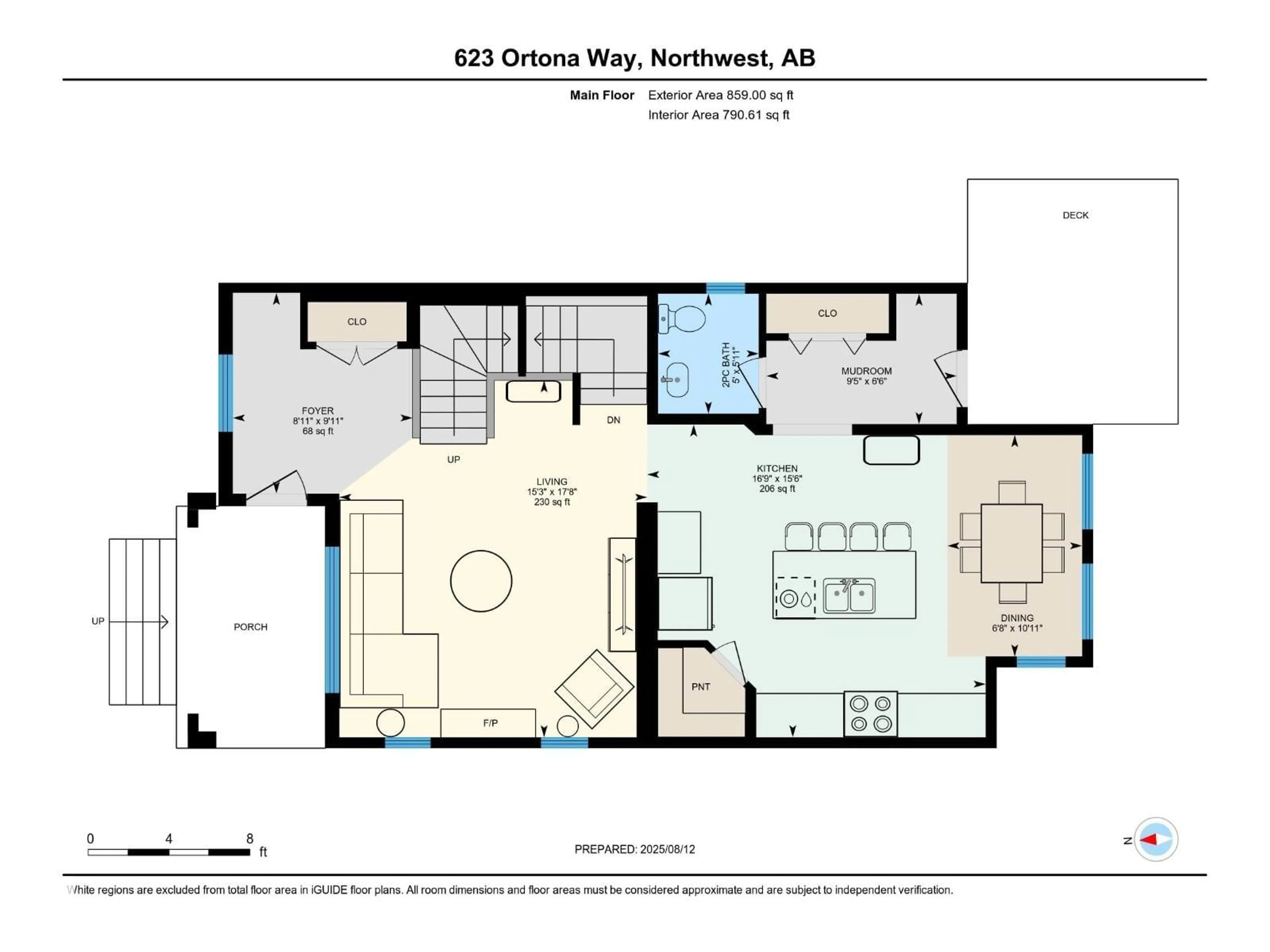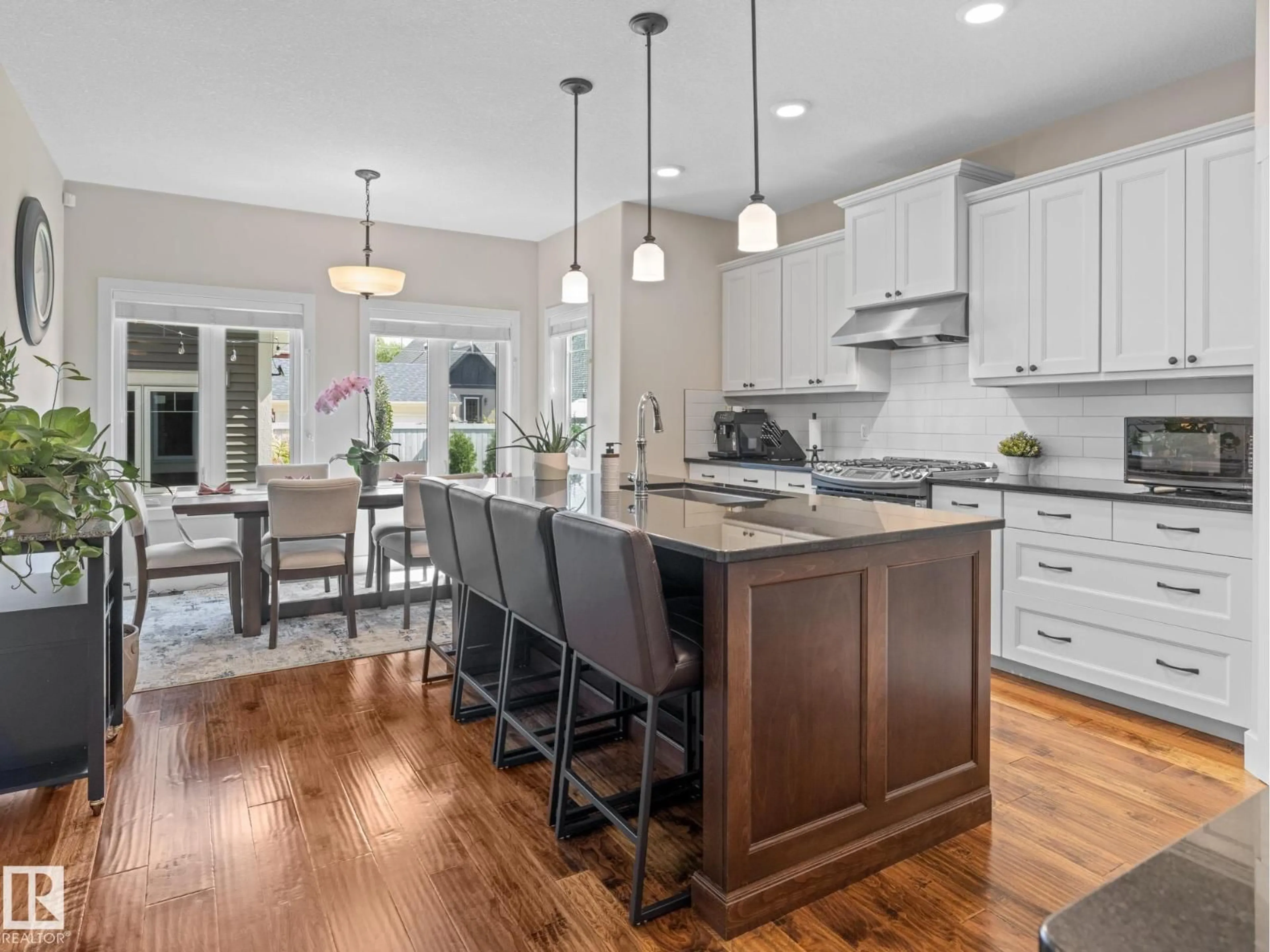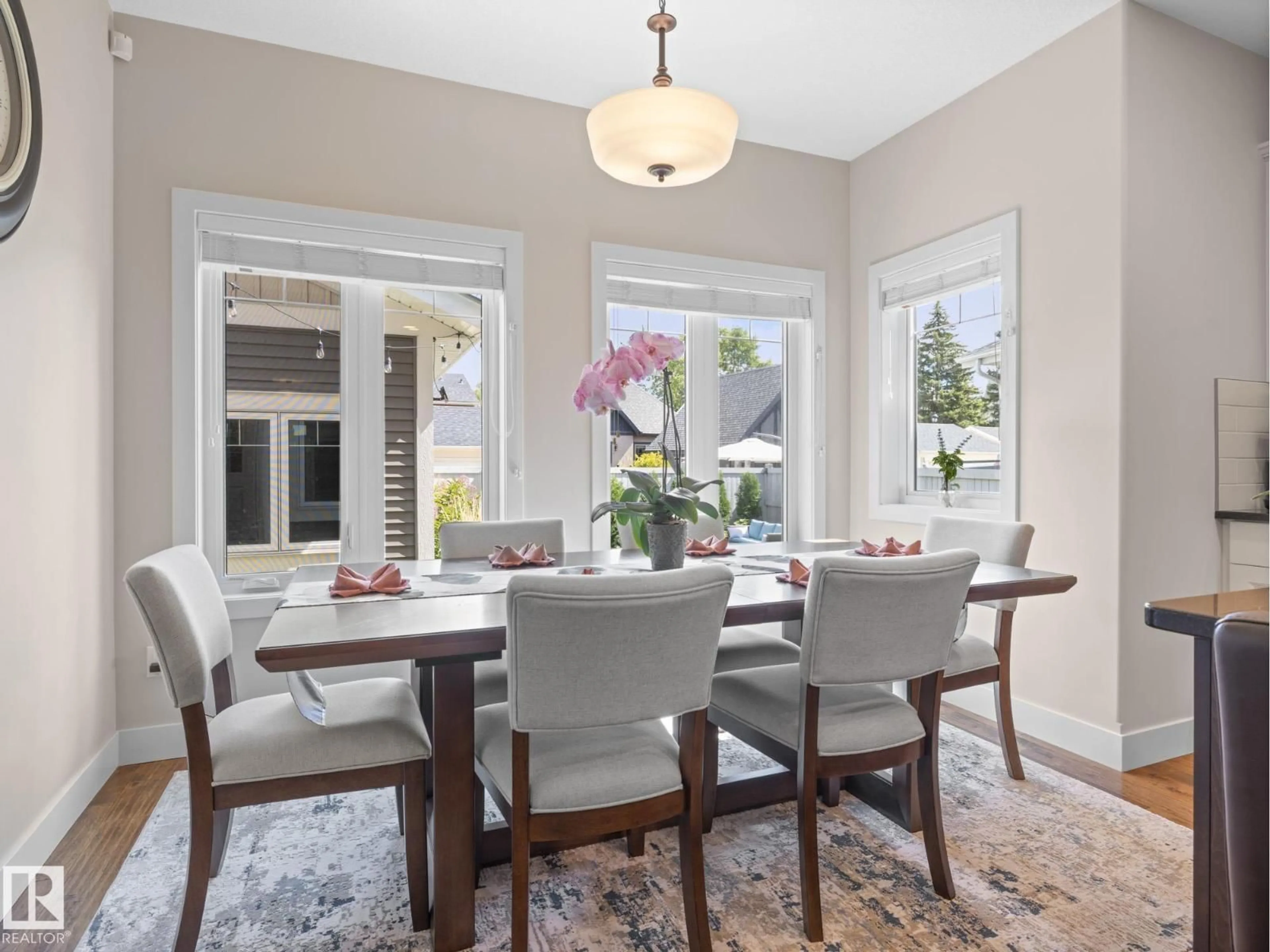623 ORTONA WY, Edmonton, Alberta T5E6S9
Contact us about this property
Highlights
Estimated valueThis is the price Wahi expects this property to sell for.
The calculation is powered by our Instant Home Value Estimate, which uses current market and property price trends to estimate your home’s value with a 90% accuracy rate.Not available
Price/Sqft$385/sqft
Monthly cost
Open Calculator
Description
This stunning custom-built 2-storey home sits on a large pie-shaped lot in a quiet cul-de-sac, offering both elegance and functionality. Packed with upgrades, including central A/C, quartz countertops, high-end appliances, on-demand hot water, and zone furnacing, this home is designed for comfort year-round. The bright, open main floor features an elegant living room with abundant natural light, a chef’s kitchen with a large island, sleek white cabinetry, a gas stove, and a corner pantry, plus a sunny dining area that overlooks the backyard. Upstairs, the spacious primary bedroom features a luxurious ensuite with a free-standing tub and glass shower, along with two additional bedrooms and a full bathroom. The fully finished basement offers another living space, bedroom, full bathroom as well as laundry. The exterior is beautifully landscaped with fantastic curb appeal and a traditional front porch. Enjoy lakes, trails, and green spaces in historic Village at Griesbach, an award-winning community. (id:39198)
Property Details
Interior
Features
Main level Floor
Living room
15'3" x 17'8"Dining room
6'8" x 10'11"Kitchen
16'9" x 15'6"Mud room
9'5" x 6'6"Property History
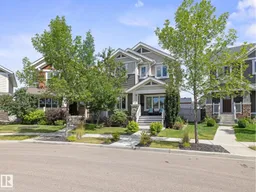 48
48
